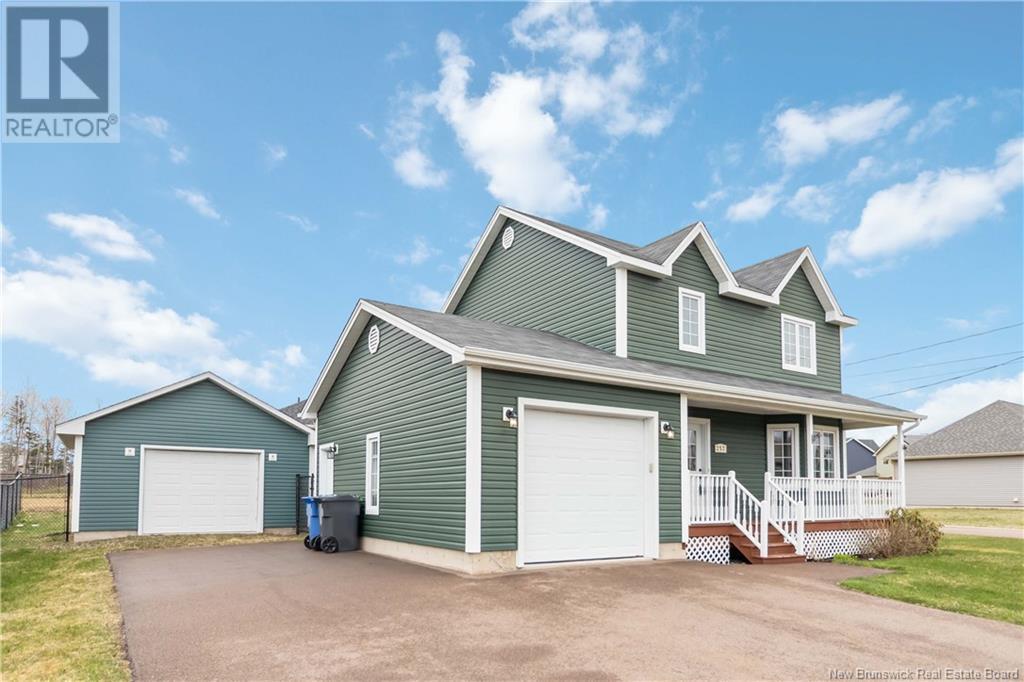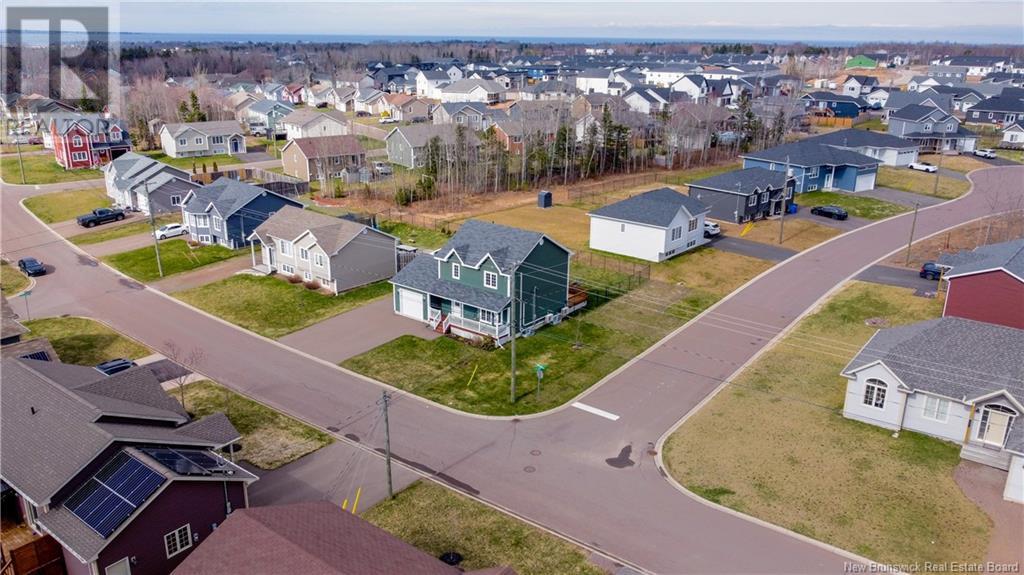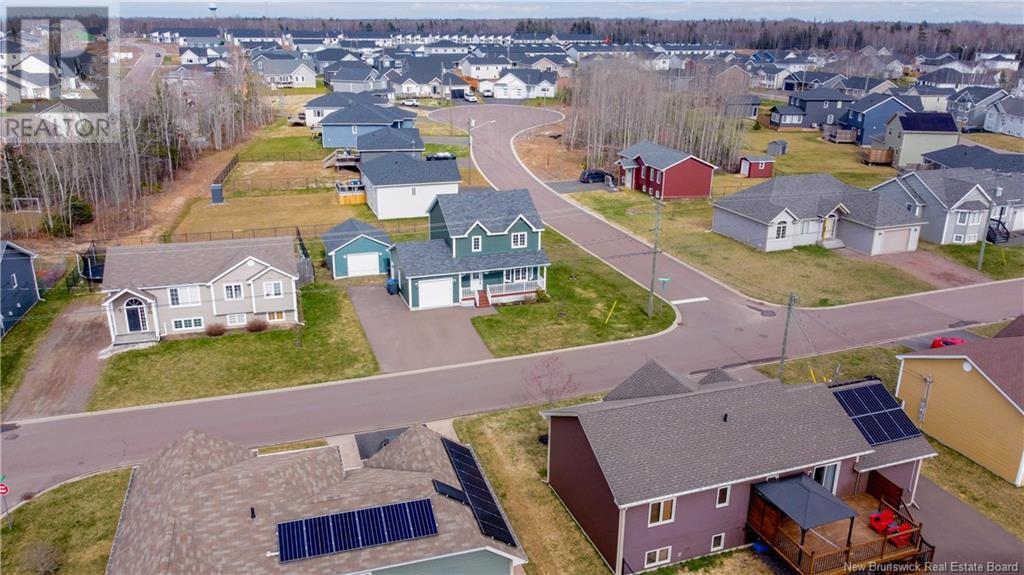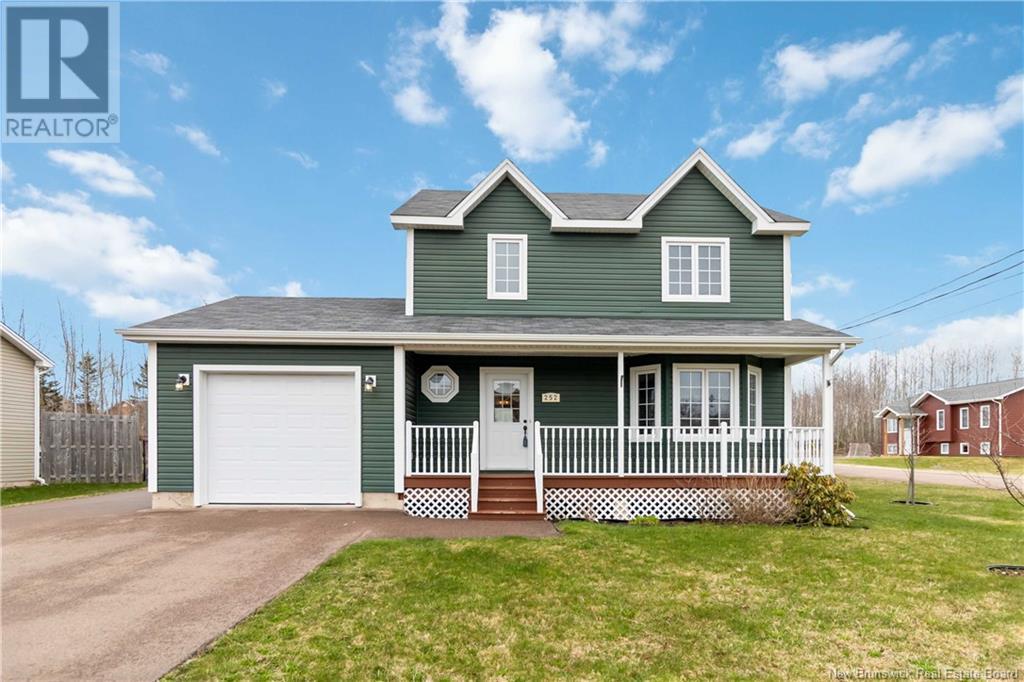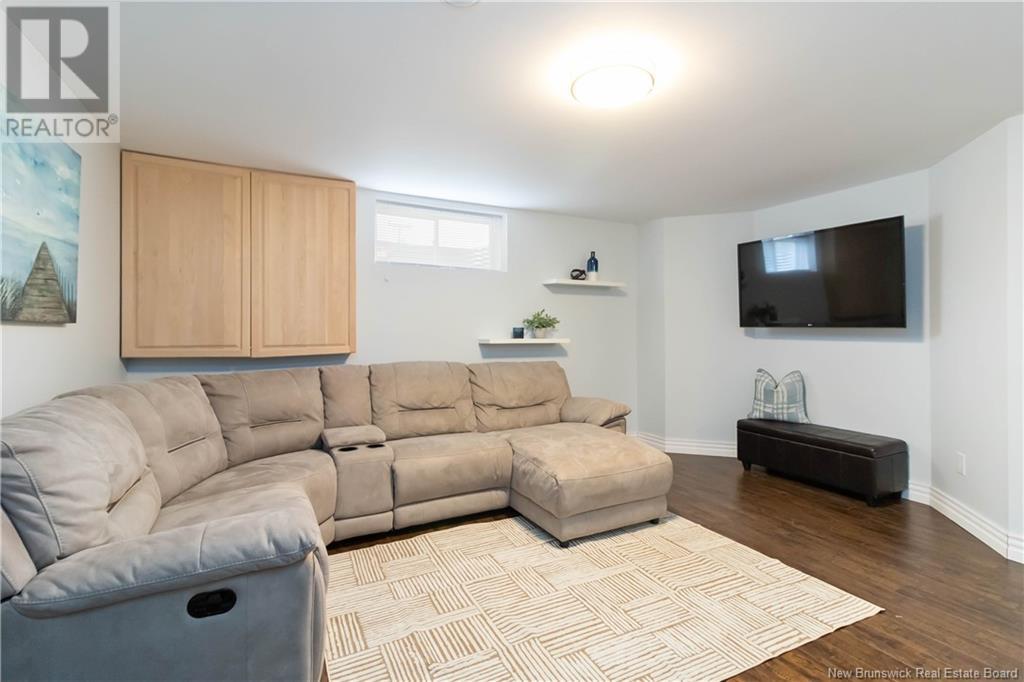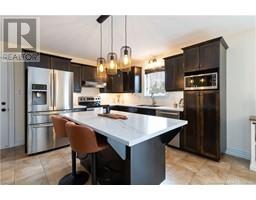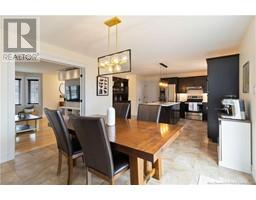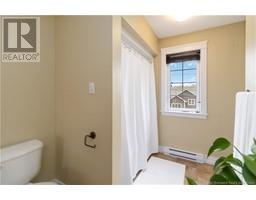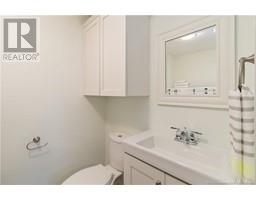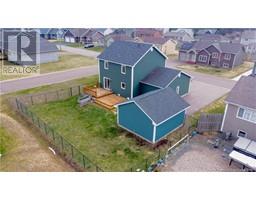3 Bedroom
3 Bathroom
1,456 ft2
2 Level
Heat Pump
Baseboard Heaters, Heat Pump
$490,000
Welcome to your sweet slice of paradise in Shediac, New Brunswick. Tucked on a large corner lot in one of Shediacs most sought-after family neighborhoods, this two-level home offers the best of beach town living with quick access to beaches, downtown shops, restaurants, groceries, coffee shops, and so much more! Inside, youll find an open-concept kitchen and dining area, along with a cozy private living room featuring French doors. Upstairs offers three bedrooms and a convenient Jack and Jill bathroom. The lower level adds extra living space with a second family room, a combined powder room and laundry area, plus a guest room or office. (The guest room features a non-conforming window that could easily be updated to meet egress requirements.) Enjoy a fully fenced backyard with two access gates, two decks, and a charming front porch. There is an attached garage plus a detached garage for extra storage or vehicles. Come experience the warmth, charm, and family-friendly community Shediac is known for. Book your private showing today (id:19018)
Property Details
|
MLS® Number
|
NB117234 |
|
Property Type
|
Single Family |
|
Neigbourhood
|
East Shediac |
Building
|
Bathroom Total
|
3 |
|
Bedrooms Above Ground
|
3 |
|
Bedrooms Total
|
3 |
|
Architectural Style
|
2 Level |
|
Constructed Date
|
2012 |
|
Cooling Type
|
Heat Pump |
|
Exterior Finish
|
Vinyl |
|
Flooring Type
|
Ceramic, Vinyl, Hardwood |
|
Foundation Type
|
Concrete |
|
Half Bath Total
|
2 |
|
Heating Type
|
Baseboard Heaters, Heat Pump |
|
Size Interior
|
1,456 Ft2 |
|
Total Finished Area
|
2184 Sqft |
|
Type
|
House |
|
Utility Water
|
Municipal Water |
Parking
|
Attached Garage
|
|
|
Detached Garage
|
|
Land
|
Access Type
|
Year-round Access |
|
Acreage
|
No |
|
Sewer
|
Municipal Sewage System |
|
Size Irregular
|
760 |
|
Size Total
|
760 M2 |
|
Size Total Text
|
760 M2 |
Rooms
| Level |
Type |
Length |
Width |
Dimensions |
|
Second Level |
4pc Bathroom |
|
|
6'6'' x 7'6'' |
|
Second Level |
Primary Bedroom |
|
|
12'9'' x 13'9'' |
|
Second Level |
Bedroom |
|
|
9'9'' x 10'3'' |
|
Second Level |
Bedroom |
|
|
11'9'' x 9'9'' |
|
Basement |
2pc Bathroom |
|
|
5'0'' x 5'2'' |
|
Basement |
Living Room |
|
|
13'9'' x 14'8'' |
|
Basement |
Bedroom |
|
|
11'3'' x 21'7'' |
|
Main Level |
2pc Bathroom |
|
|
5'0'' x 5'2'' |
|
Main Level |
Kitchen |
|
|
12'6'' x 13'9'' |
|
Main Level |
Dining Room |
|
|
15'5'' x 13'9'' |
|
Main Level |
Living Room |
|
|
11'9'' x 14'4'' |
https://www.realtor.ca/real-estate/28225111/252-chatellerault-shediac
