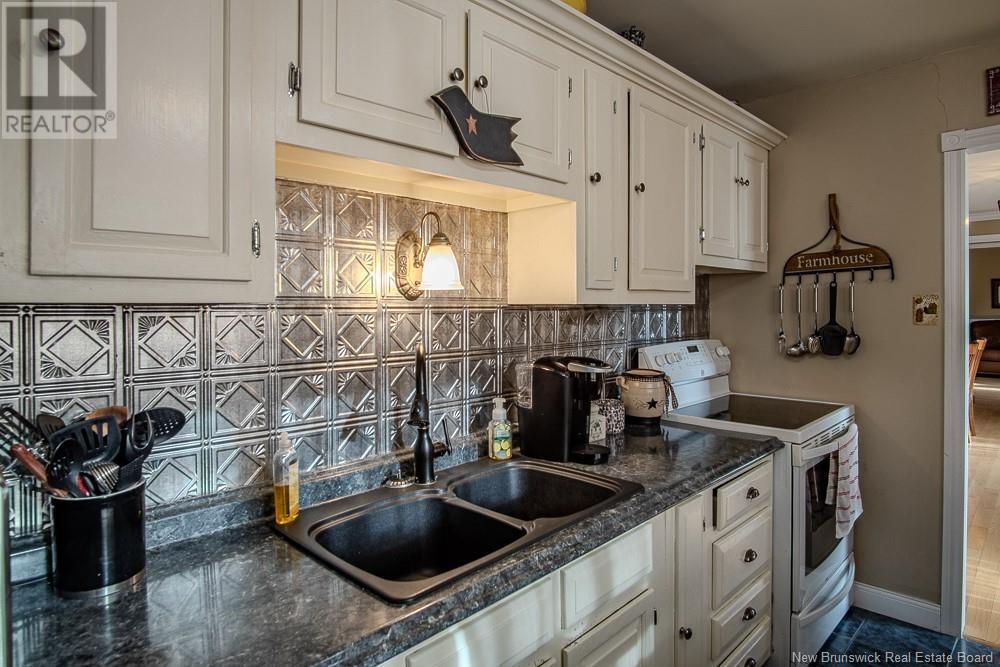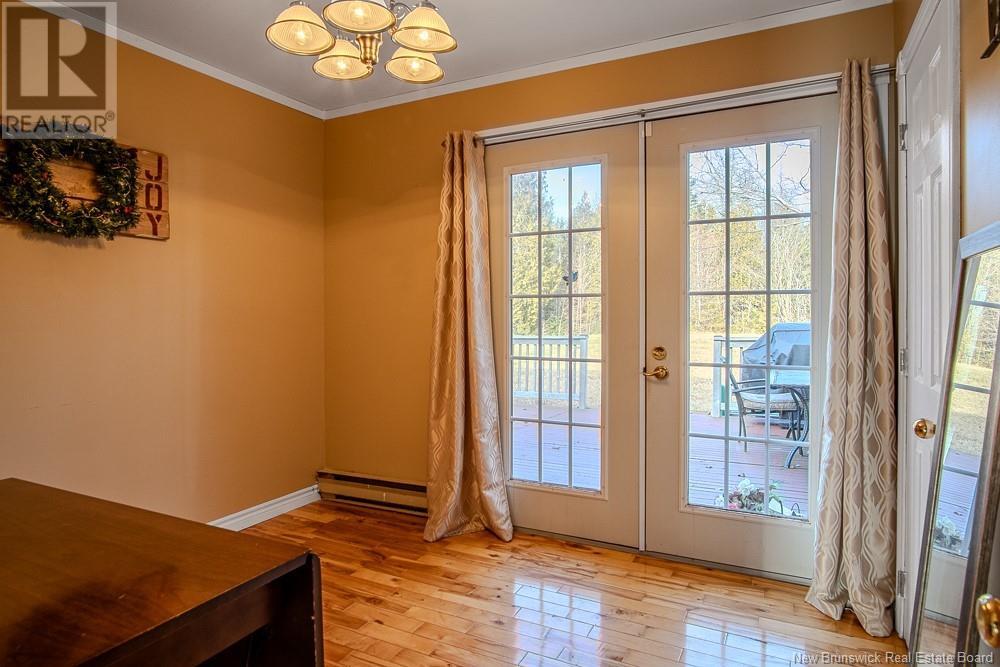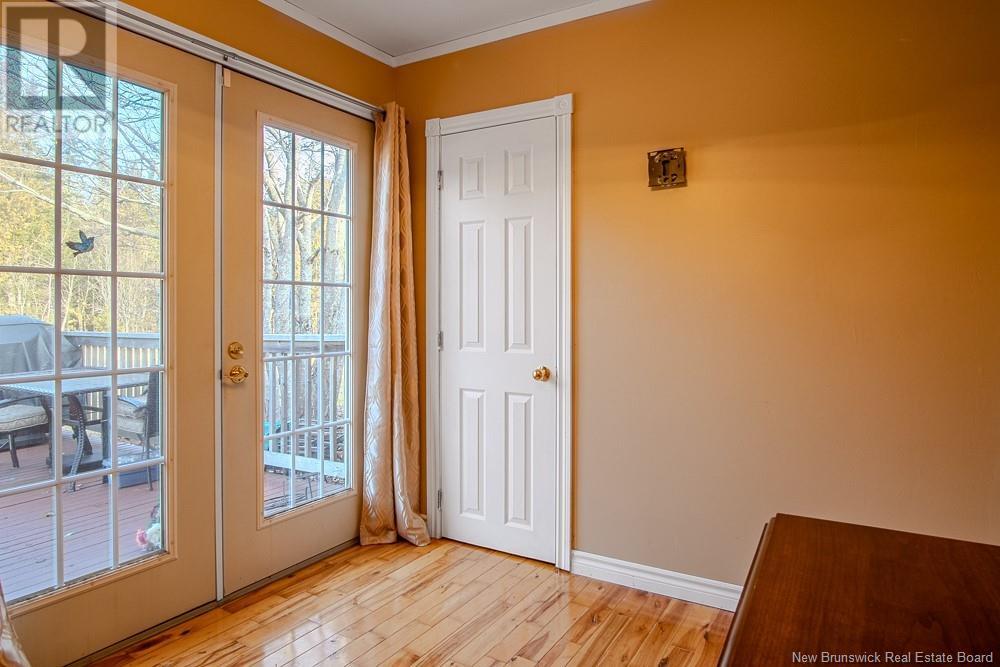3 Bedroom
1 Bathroom
1402 sqft
Baseboard Heaters
$220,000
ONE LEVEL LIVING! Welcome to this warm, inviting bungalow just minutes from town. Upon entering, you will find an oversized living room with large windows that allow tons of natural light. Off of the living room, you have a separate laundry room with tons of storage. Moving through the large French doors, you will find yourself in a vast dining area with enough space for the whole family. The kitchen includes a pantry for storage, a large fridge, and many updates for a comforting, modern feel. This home includes three bedrooms, one with back patio access, and one bathroom. Single-level living is only a call away. Reach out to your favorite Realtor for your private showing. (id:19018)
Property Details
|
MLS® Number
|
NB110606 |
|
Property Type
|
Single Family |
|
Neigbourhood
|
Greenwood |
Building
|
BathroomTotal
|
1 |
|
BedroomsAboveGround
|
3 |
|
BedroomsTotal
|
3 |
|
ExteriorFinish
|
Vinyl |
|
HeatingFuel
|
Electric |
|
HeatingType
|
Baseboard Heaters |
|
SizeInterior
|
1402 Sqft |
|
TotalFinishedArea
|
1402 Sqft |
|
Type
|
House |
|
UtilityWater
|
Well |
Land
|
Acreage
|
No |
|
Sewer
|
Septic System |
|
SizeIrregular
|
0.7 |
|
SizeTotal
|
0.7 Ac |
|
SizeTotalText
|
0.7 Ac |
Rooms
| Level |
Type |
Length |
Width |
Dimensions |
|
Main Level |
Storage |
|
|
7'6'' x 15' |
|
Main Level |
Bath (# Pieces 1-6) |
|
|
6'6'' x 5' |
|
Main Level |
Bedroom |
|
|
9'6'' x 11'6'' |
|
Main Level |
Bedroom |
|
|
9'6'' x 8'6'' |
|
Main Level |
Bedroom |
|
|
12' x 8' |
|
Main Level |
Kitchen |
|
|
9'6'' x 14' |
|
Main Level |
Dining Room |
|
|
11'6'' x 19'6'' |
|
Main Level |
Living Room |
|
|
15'6'' x 24'6'' |
https://www.realtor.ca/real-estate/27756960/2511-loch-lomond-road-saint-john
































