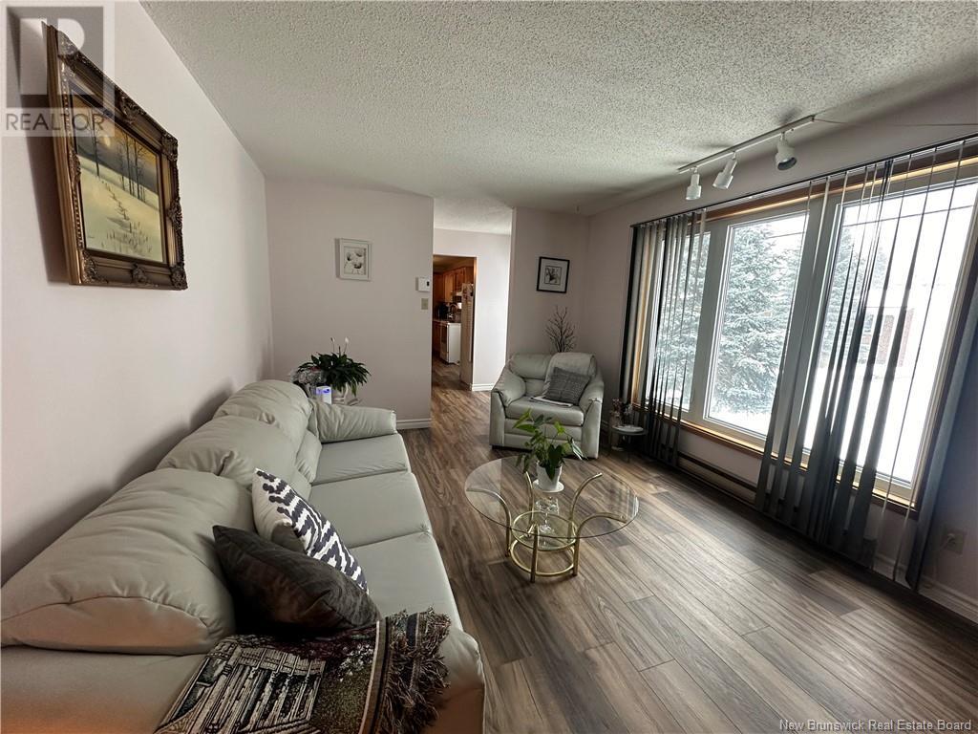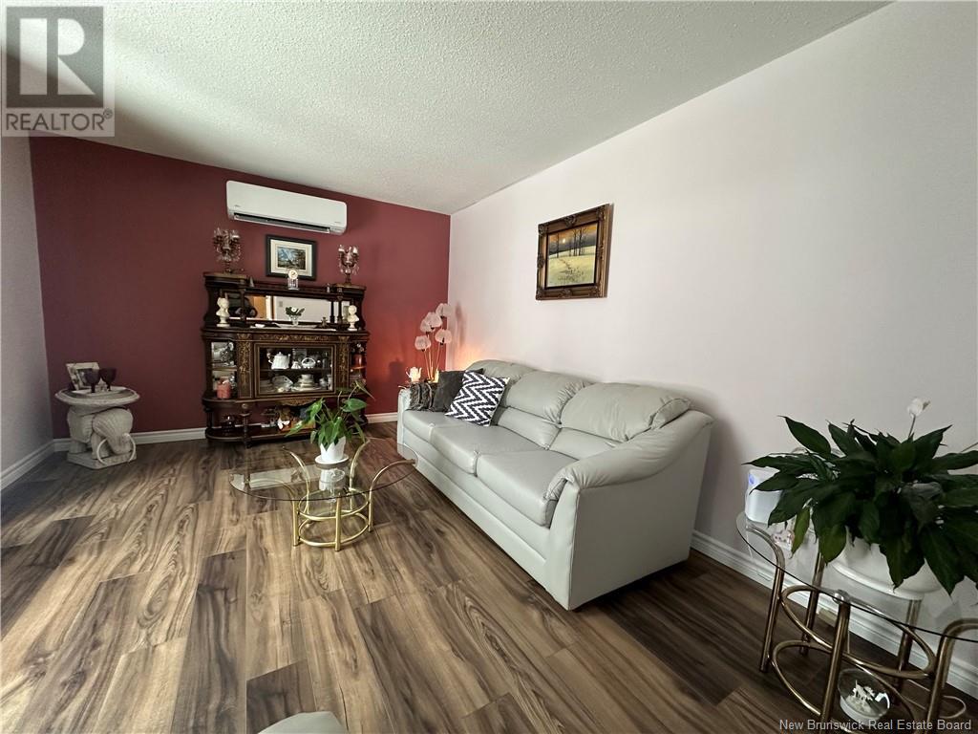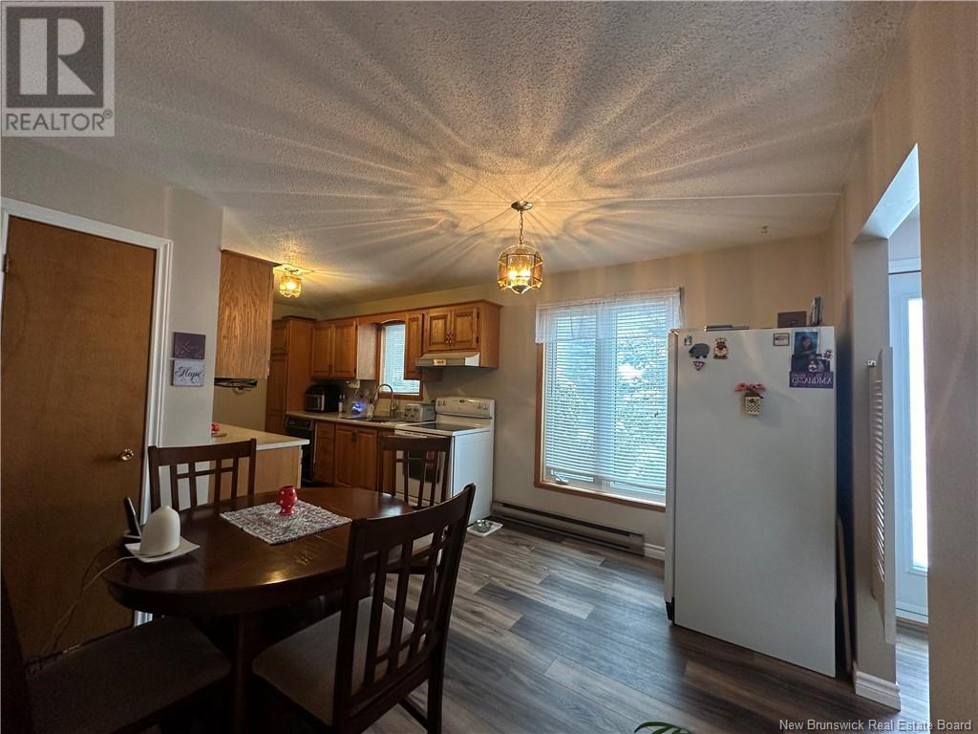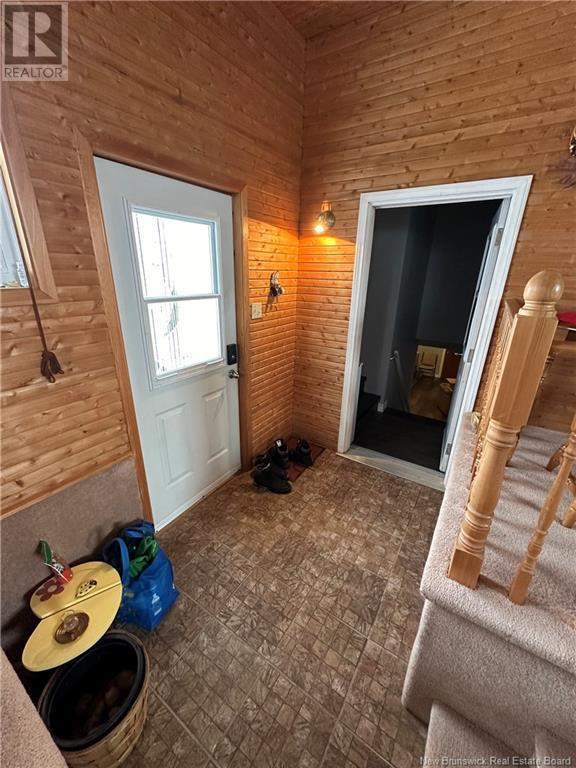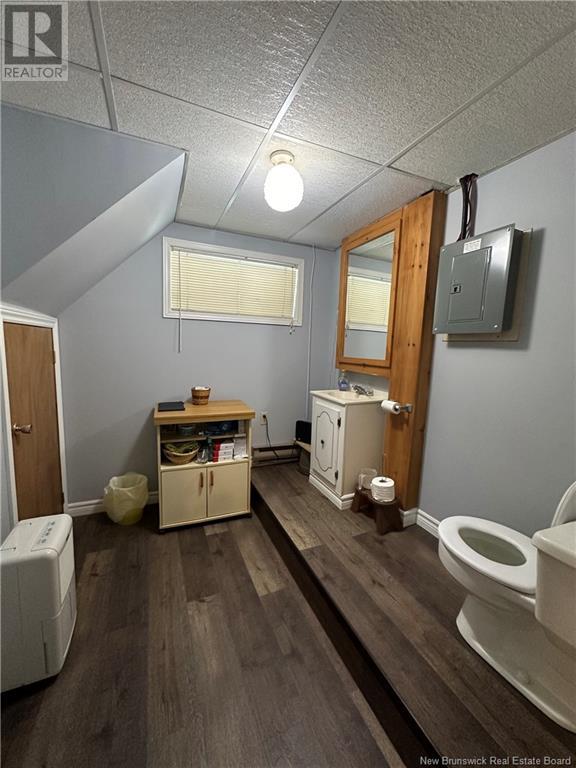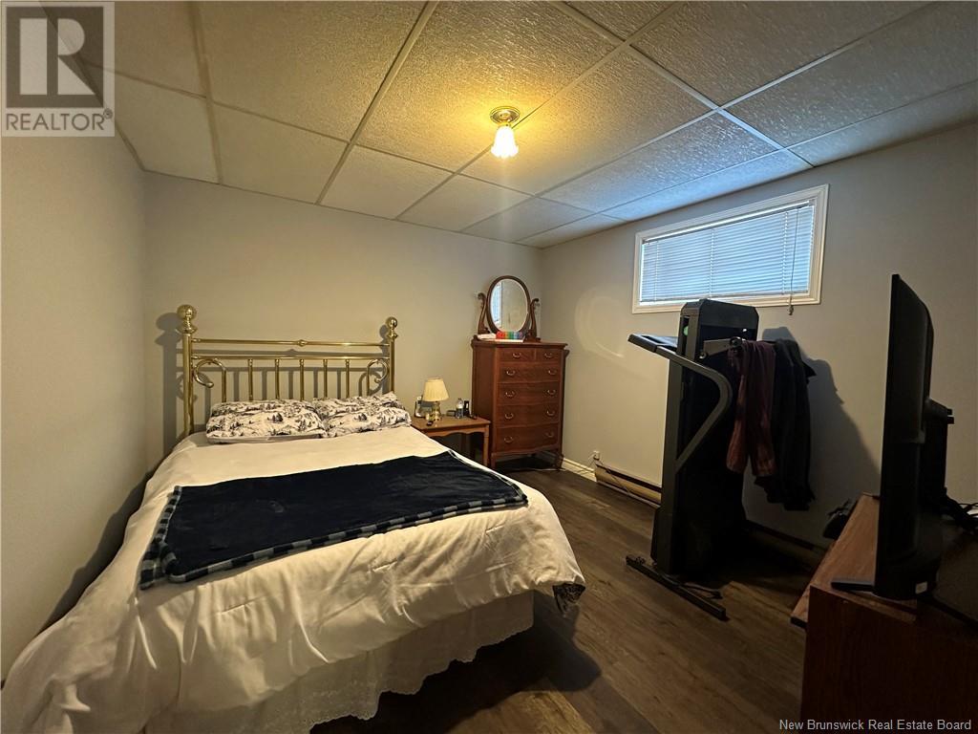5 Bedroom
2 Bathroom
1100 sqft
Bungalow
Heat Pump
Baseboard Heaters, Heat Pump
$234,900
Welcome to 25 Van Horne Crescent in the Harvey Meadows Subdivision. This well kept, well located bungalow offers 5 bedrooms with a completely finished basement (Potential for more rooms). You will The Main floor offers one floor living with Kitchen, Dining, 3 bedrooms, 2 Family rooms and Washer Dryer Hook up. The finished basement offers 2 Bedrooms (with room for more), huge family room, storage and a bathroom. Located in front on Sugarloaf Mountain, you are 1 minute from Walking Trails, a couple minutes from all ATV and Snowmobile trails. Check out the potential and call for a showing before this rare Harvey Meadows property is SOLD. (id:19018)
Property Details
|
MLS® Number
|
NB112834 |
|
Property Type
|
Single Family |
|
EquipmentType
|
Water Heater |
|
RentalEquipmentType
|
Water Heater |
|
Structure
|
Shed |
Building
|
BathroomTotal
|
2 |
|
BedroomsAboveGround
|
3 |
|
BedroomsBelowGround
|
2 |
|
BedroomsTotal
|
5 |
|
ArchitecturalStyle
|
Bungalow |
|
ConstructedDate
|
1980 |
|
CoolingType
|
Heat Pump |
|
ExteriorFinish
|
Wood Shingles, Wood Siding |
|
FlooringType
|
Carpeted, Laminate, Vinyl, Linoleum |
|
FoundationType
|
Concrete |
|
HalfBathTotal
|
1 |
|
HeatingType
|
Baseboard Heaters, Heat Pump |
|
StoriesTotal
|
1 |
|
SizeInterior
|
1100 Sqft |
|
TotalFinishedArea
|
1890 Sqft |
|
Type
|
House |
|
UtilityWater
|
Municipal Water |
Land
|
AccessType
|
Year-round Access |
|
Acreage
|
No |
|
Sewer
|
Municipal Sewage System |
|
SizeIrregular
|
631 |
|
SizeTotal
|
631 M2 |
|
SizeTotalText
|
631 M2 |
Rooms
| Level |
Type |
Length |
Width |
Dimensions |
|
Basement |
Family Room |
|
|
22' x 22' |
|
Basement |
Bedroom |
|
|
11' x 11' |
|
Basement |
Bedroom |
|
|
12' x 11' |
|
Basement |
Storage |
|
|
8' x 11' |
|
Basement |
Bath (# Pieces 1-6) |
|
|
8' x 8' |
|
Main Level |
Bedroom |
|
|
10' x 11' |
|
Main Level |
Bedroom |
|
|
8' x 10' |
|
Main Level |
Bedroom |
|
|
9' x 11'5'' |
|
Main Level |
Bath (# Pieces 1-6) |
|
|
8' x 5' |
|
Main Level |
Foyer |
|
|
3' x 18' |
|
Main Level |
Living Room |
|
|
11' x 15' |
|
Main Level |
Foyer |
|
|
5' x 6' |
|
Main Level |
Kitchen/dining Room |
|
|
20' x 8' |
|
Main Level |
Family Room |
|
|
18' x 16' |
https://www.realtor.ca/real-estate/27929561/25-vanhorne-crescent-campbellton





