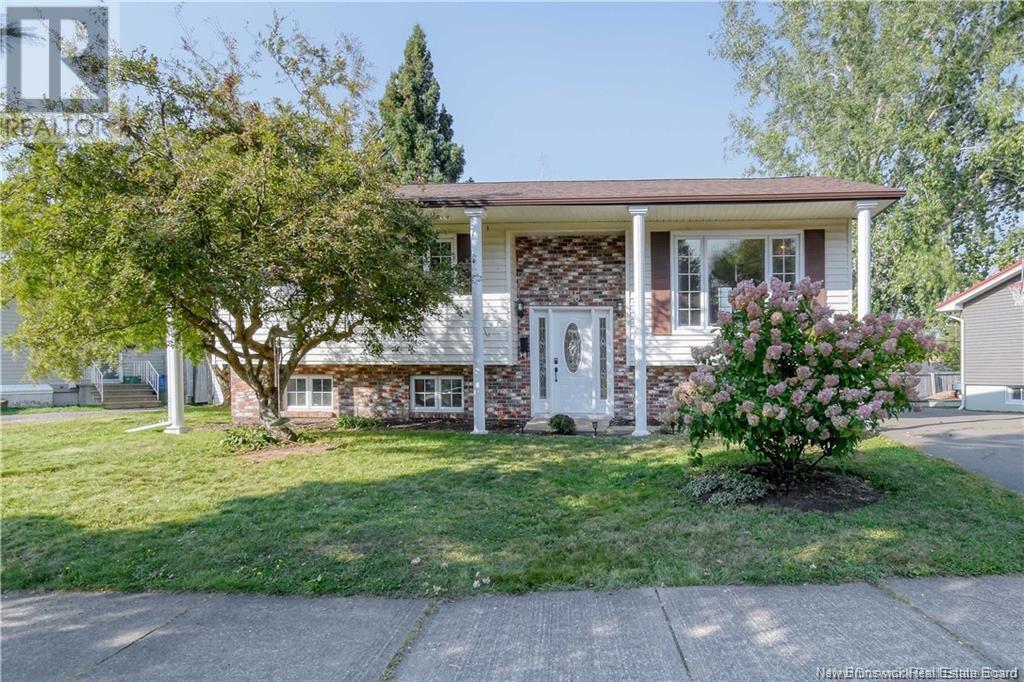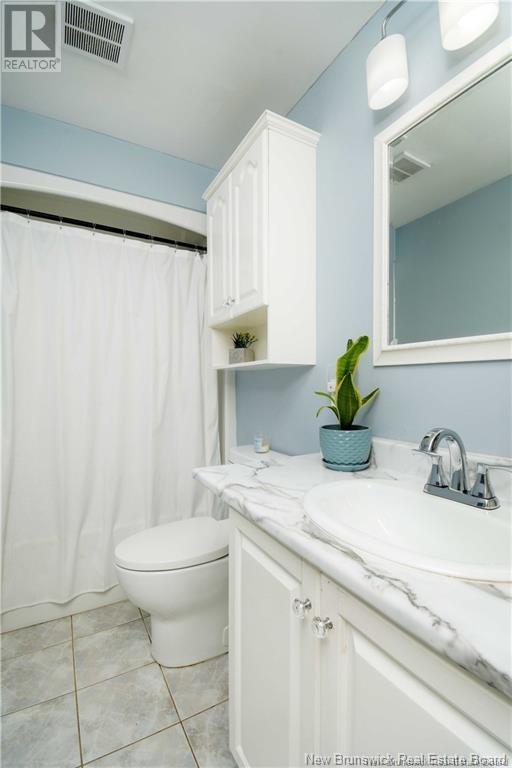4 Bedroom
1 Bathroom
1008 sqft
Split Level Entry
Baseboard Heaters
$384,900
Welcome to this lovely, well-kept home! The main level features a beautiful kitchen, separate dining area, large living room, three good-sized bedrooms, and an updated bathroom. Downstairs, enjoy a fully finished family room, perfect for entertaining, 2 pc bath and an option to add a pellet stove. Theres also a fourth bedroom, laundry area, and extra storage space. Outside, the large backyard includes a patio, a cozy three-season screened porch, a baby barn for storage, and a fire pit perfect for outdoor fun! This home is move-in ready and offers great indoor and outdoor spaces, call your favorite REALTOR ® for your showing today! (id:19018)
Property Details
|
MLS® Number
|
NB111664 |
|
Property Type
|
Single Family |
Building
|
BathroomTotal
|
1 |
|
BedroomsAboveGround
|
3 |
|
BedroomsBelowGround
|
1 |
|
BedroomsTotal
|
4 |
|
ArchitecturalStyle
|
Split Level Entry |
|
ConstructedDate
|
1978 |
|
ExteriorFinish
|
Brick, Vinyl |
|
FlooringType
|
Tile, Hardwood |
|
HeatingFuel
|
Electric |
|
HeatingType
|
Baseboard Heaters |
|
SizeInterior
|
1008 Sqft |
|
TotalFinishedArea
|
2016 Sqft |
|
Type
|
House |
|
UtilityWater
|
Municipal Water |
Land
|
AccessType
|
Year-round Access |
|
Acreage
|
No |
|
Sewer
|
Municipal Sewage System |
|
SizeIrregular
|
735 |
|
SizeTotal
|
735 M2 |
|
SizeTotalText
|
735 M2 |
Rooms
| Level |
Type |
Length |
Width |
Dimensions |
|
Basement |
2pc Bathroom |
|
|
X |
|
Basement |
Bedroom |
|
|
10'5'' x 11'8'' |
|
Basement |
Laundry Room |
|
|
X |
|
Basement |
Family Room |
|
|
10'4'' x 11'8'' |
|
Main Level |
4pc Bathroom |
|
|
X |
|
Main Level |
Bedroom |
|
|
8'5'' x 9'1'' |
|
Main Level |
Bedroom |
|
|
10'1'' x 13'7'' |
|
Main Level |
Bedroom |
|
|
9'1'' x 10'5'' |
|
Main Level |
Dining Room |
|
|
7'1'' x 10'8'' |
|
Main Level |
Living Room |
|
|
13'1'' x 13'1'' |
|
Main Level |
Kitchen |
|
|
10'1'' x 13'8'' |
https://www.realtor.ca/real-estate/27838899/25-teesdale-street-moncton



























