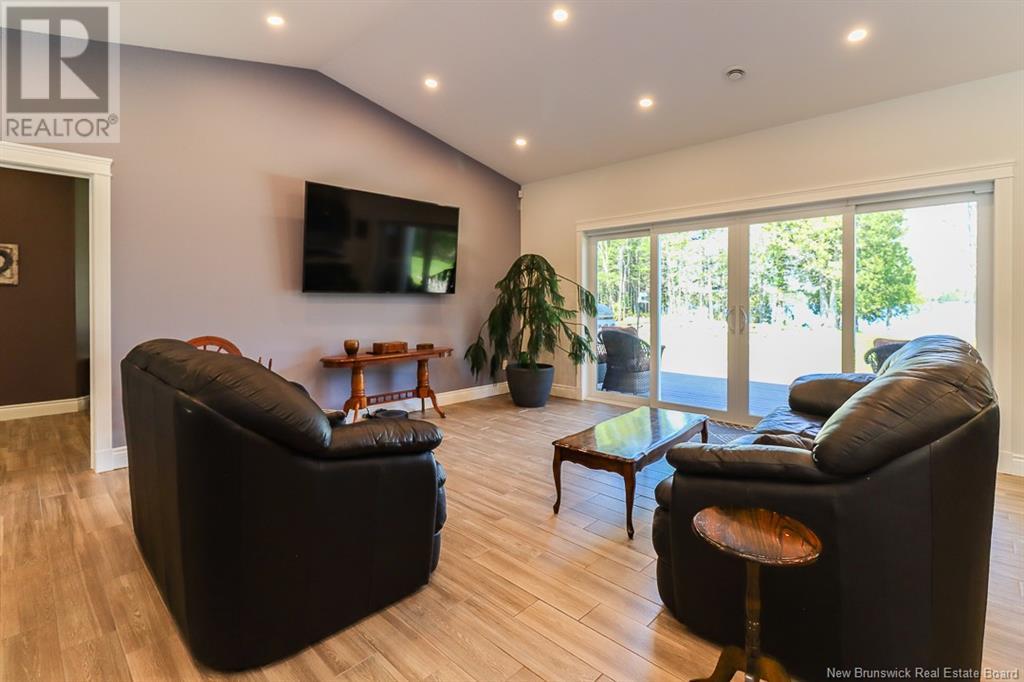3 Bedroom
2 Bathroom
2,635 ft2
Bungalow
Radiant Heat
Waterfront On Lake
Acreage
Landscaped
$849,900
Experience refined waterfront living in this exceptional bungalow, nestled on a secluded 2.17-acre estate in the prestigious Willow Grove community. Surrounded by mature trees and lush landscaping, this private retreat offers rare serenity and direct access to your own beautifully maintained, sandy beach on Hayes Lake. A true gem, the beach is ideal for quiet lakeside relaxation and the ultimate private escape. Inside, the open-concept layout blends comfort and elegance, featuring three spacious bedrooms and two spa-inspired bathrooms, including a stunning primary ensuite with premium finishes throughout. Step onto the expansive composite deck and take in the breathtaking views of the manicured grounds. A triple-car attached garage with in-floor heating and direct home access adds year-round functionality. Waterfront opportunities like this are few and far betweenembrace the luxury and tranquillity of exclusive lakeside living on Hayes Lake. (id:19018)
Property Details
|
MLS® Number
|
NB119948 |
|
Property Type
|
Single Family |
|
Equipment Type
|
None |
|
Features
|
Cul-de-sac, Level Lot, Beach, Balcony/deck/patio |
|
Rental Equipment Type
|
None |
|
Water Front Type
|
Waterfront On Lake |
Building
|
Bathroom Total
|
2 |
|
Bedrooms Above Ground
|
3 |
|
Bedrooms Total
|
3 |
|
Architectural Style
|
Bungalow |
|
Constructed Date
|
2017 |
|
Exterior Finish
|
Vinyl |
|
Flooring Type
|
Tile |
|
Foundation Type
|
Concrete Slab |
|
Heating Type
|
Radiant Heat |
|
Stories Total
|
1 |
|
Size Interior
|
2,635 Ft2 |
|
Total Finished Area
|
2635 Sqft |
|
Type
|
House |
|
Utility Water
|
Drilled Well, Well |
Parking
|
Garage
|
|
|
Heated Garage
|
|
|
Inside Entry
|
|
Land
|
Access Type
|
Year-round Access |
|
Acreage
|
Yes |
|
Landscape Features
|
Landscaped |
|
Sewer
|
Septic System |
|
Size Irregular
|
2.17 |
|
Size Total
|
2.17 Ac |
|
Size Total Text
|
2.17 Ac |
Rooms
| Level |
Type |
Length |
Width |
Dimensions |
|
Main Level |
Storage |
|
|
10'0'' x 8'9'' |
|
Main Level |
Other |
|
|
5'7'' x 7'8'' |
|
Main Level |
4pc Bathroom |
|
|
9'5'' x 8'3'' |
|
Main Level |
Bedroom |
|
|
10'0'' x 13'8'' |
|
Main Level |
Bedroom |
|
|
10'1'' x 13'9'' |
|
Main Level |
Laundry Room |
|
|
8'3'' x 9'2'' |
|
Main Level |
Pantry |
|
|
5'10'' x 3'6'' |
|
Main Level |
Kitchen |
|
|
14'6'' x 12'0'' |
|
Main Level |
Living Room |
|
|
14'7'' x 14'5'' |
|
Main Level |
Foyer |
|
|
8'8'' x 8'0'' |
|
Main Level |
Dining Room |
|
|
11'11'' x 15'0'' |
https://www.realtor.ca/real-estate/28444154/25-mclellan-drive-willow-grove




































































































