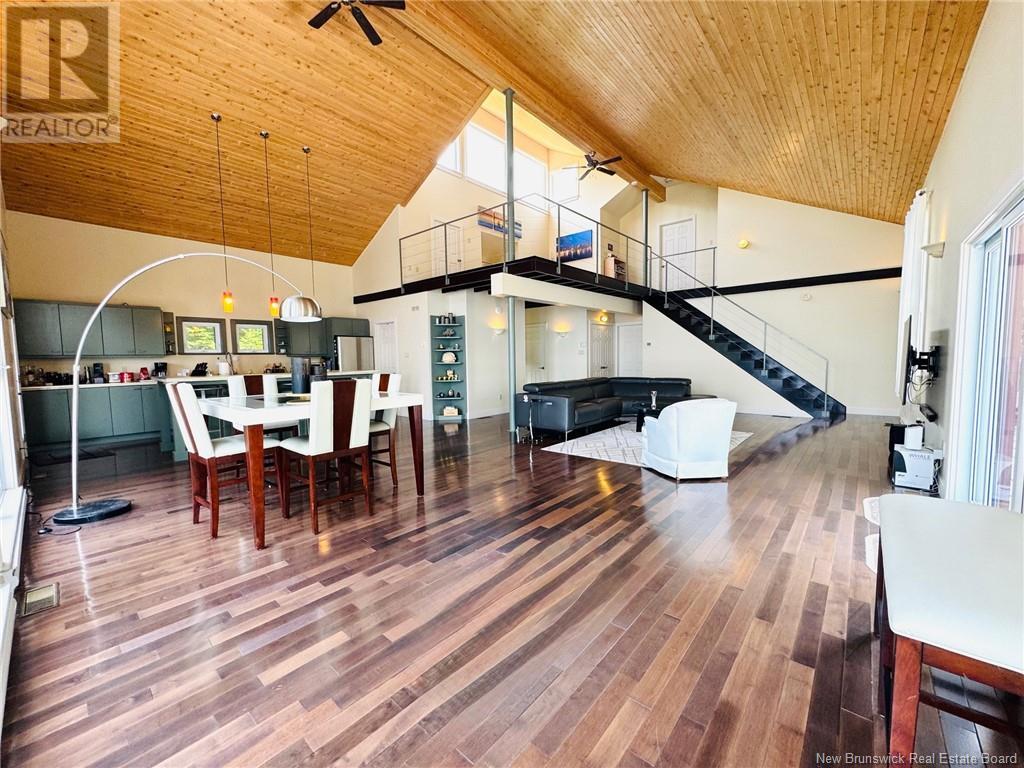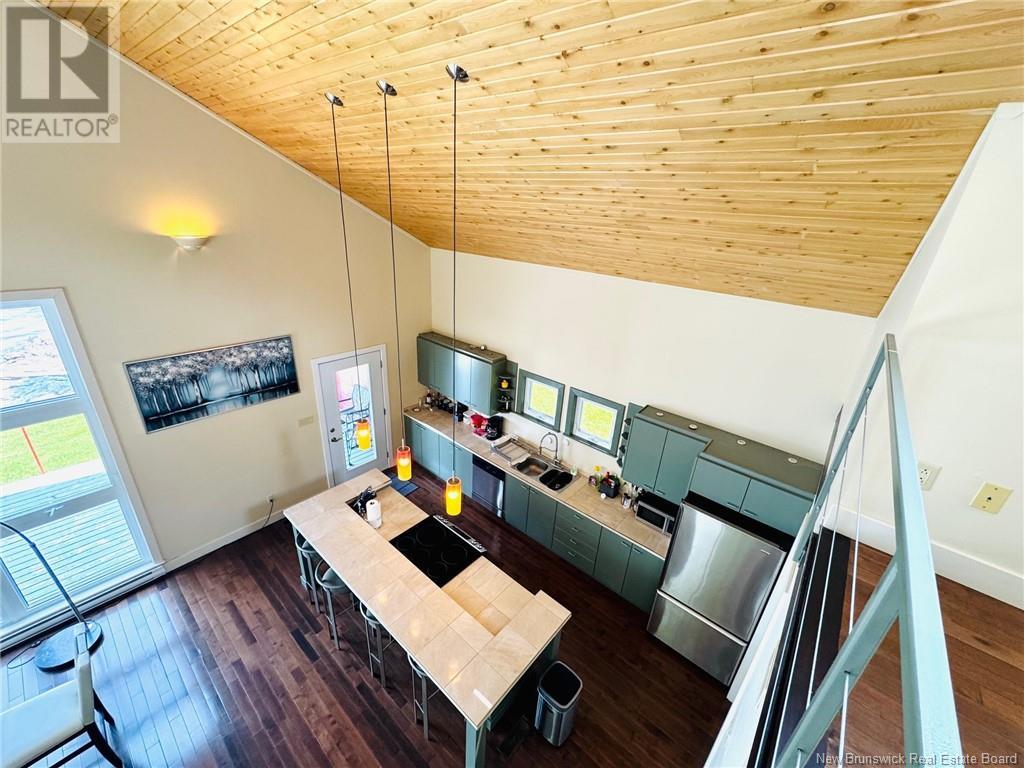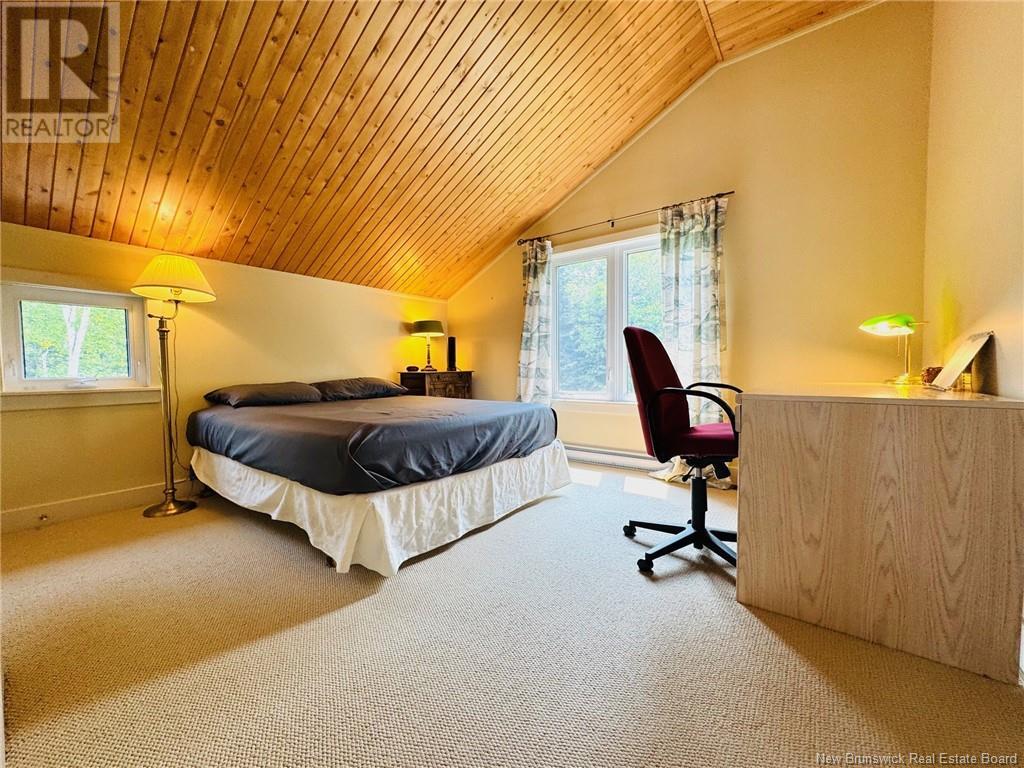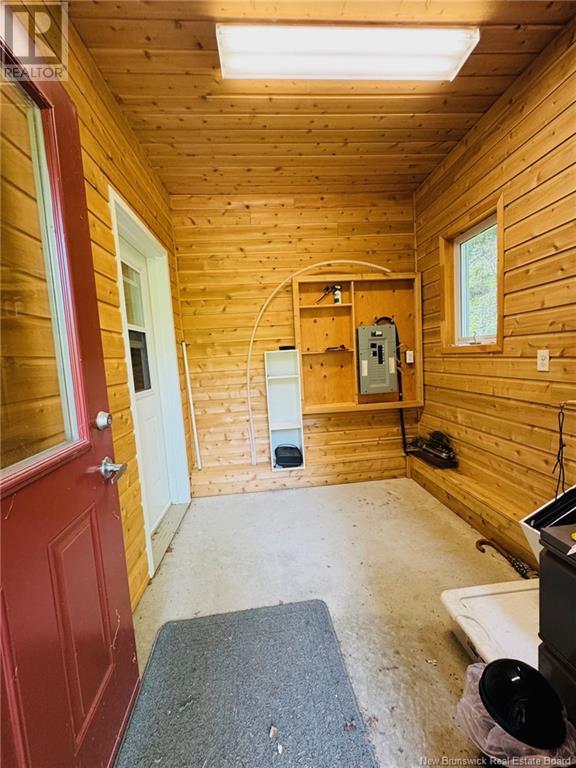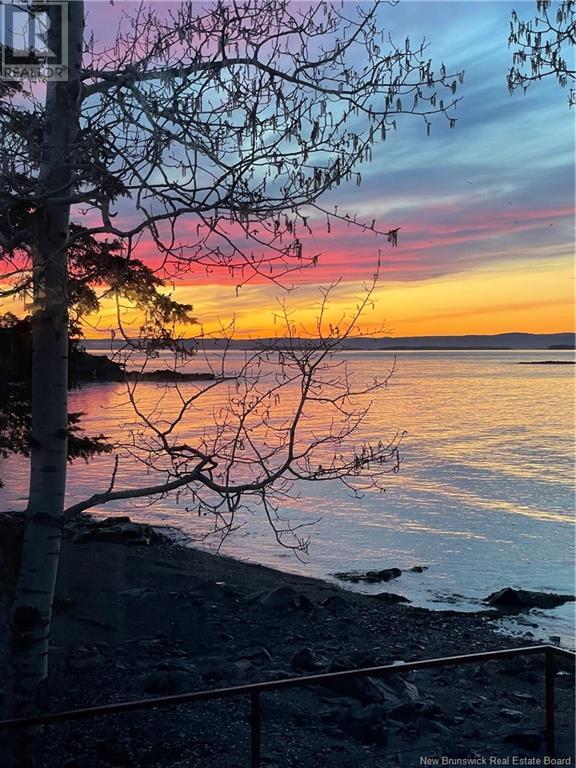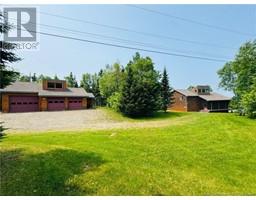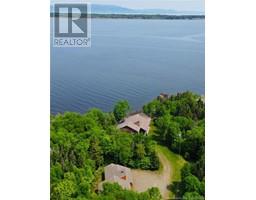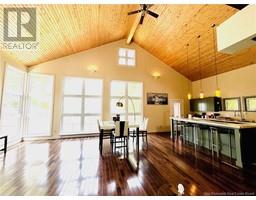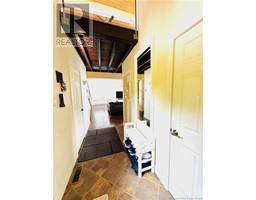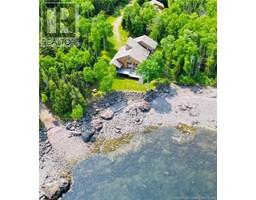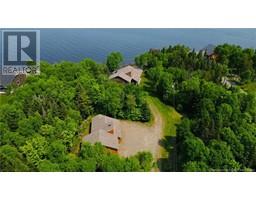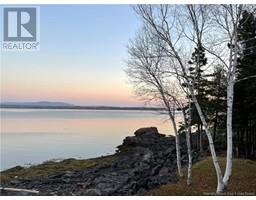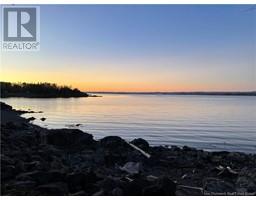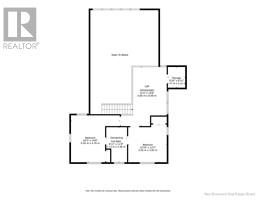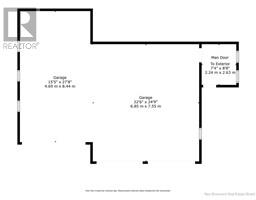3 Bedroom
3 Bathroom
2,300 ft2
Heat Pump
Baseboard Heaters
Waterfront On Ocean
Acreage
$688,000
**Private Oasis** WATERFRONT!! This architecturally custom designed 2300 sqft waterfront home has detached 3-bay garage on 3.7 acres in a private area, only 10 mins from Dalhousie & 45 mins to Bathurst. Be prepared to have your breath taken away the second you enter onto this property. The quick & peaceful drive through ""Mother Nature"" & ending up at the ocean is a picture-perfect place to call home. Open concept kitchen (laundry in pantry), dining & family area has clerestory windows that flood the home with natural light & the magnificent view of the Bay of Chaleur, Heron Island & Mountains. All day long you will feel like youre on vacation at your own private retreat. The main floor also has a ½ bath, primary bedroom with walk-in closet ensuite bath & patio doors to the wraparound deck. On the 2nd floor, you will find an open loft area great for an office or to sit with your favourite book, storage area & 2 bedrooms with a connecting full bathroom. The open concept full basement has a roll-up door facing ocean & a blank canvas waiting for you to create more living space. This 4-season executive home has space for everyone along with storage for outdoor equipment in shed off front deck (roll-up door) and vehicles/ATV's in the detached 3-bay garage with man door to exterior. All items with exception of personal belongings are negotiable. Spend your time relaxing in the water or in the 3-bay garage, this Executive Home has it all! Dont miss out, call today & book a visit! (id:19018)
Property Details
|
MLS® Number
|
NB120323 |
|
Property Type
|
Single Family |
|
Equipment Type
|
Water Heater |
|
Features
|
Treed, Softwood Bush, Balcony/deck/patio |
|
Rental Equipment Type
|
Water Heater |
|
Structure
|
Shed |
|
Water Front Type
|
Waterfront On Ocean |
Building
|
Bathroom Total
|
3 |
|
Bedrooms Above Ground
|
3 |
|
Bedrooms Total
|
3 |
|
Basement Development
|
Unfinished |
|
Basement Type
|
Full (unfinished) |
|
Constructed Date
|
2005 |
|
Cooling Type
|
Heat Pump |
|
Exterior Finish
|
Wood |
|
Foundation Type
|
Concrete |
|
Half Bath Total
|
1 |
|
Heating Fuel
|
Electric |
|
Heating Type
|
Baseboard Heaters |
|
Size Interior
|
2,300 Ft2 |
|
Total Finished Area
|
2300 Sqft |
|
Type
|
House |
|
Utility Water
|
Drilled Well, Well |
Parking
Land
|
Access Type
|
Year-round Access |
|
Acreage
|
Yes |
|
Sewer
|
Septic System |
|
Size Irregular
|
3.7 |
|
Size Total
|
3.7 Ac |
|
Size Total Text
|
3.7 Ac |
Rooms
| Level |
Type |
Length |
Width |
Dimensions |
|
Second Level |
Bath (# Pieces 1-6) |
|
|
6'11'' x 11'8'' |
|
Second Level |
Bedroom |
|
|
16'3'' x 15'8'' |
|
Second Level |
Bedroom |
|
|
12'10'' x 12'7'' |
|
Second Level |
Loft |
|
|
15'3'' x 19'8'' |
|
Basement |
Storage |
|
|
32'9'' x 49'3'' |
|
Main Level |
Other |
|
|
12'9'' x 7'11'' |
|
Main Level |
Ensuite |
|
|
7'2'' x 8'9'' |
|
Main Level |
Primary Bedroom |
|
|
24'5'' x 15'8'' |
|
Main Level |
2pc Bathroom |
|
|
4'11'' x 4'3'' |
|
Main Level |
Laundry Room |
|
|
10'7'' x 7'8'' |
|
Main Level |
Foyer |
|
|
10'7'' x 6'10'' |
|
Main Level |
Family Room |
|
|
21'0'' x 17'9'' |
|
Main Level |
Dining Room |
|
|
16'0'' x 16'10'' |
|
Main Level |
Kitchen |
|
|
15'7'' x 16'10'' |
https://www.realtor.ca/real-estate/28439898/25-island-view-lane-sea-side




