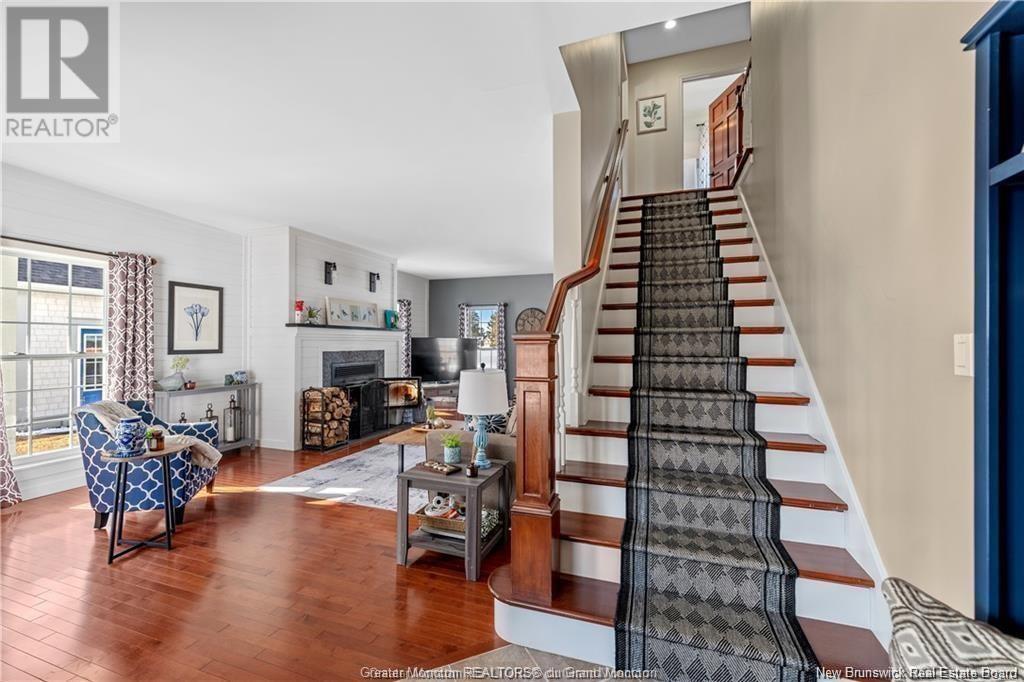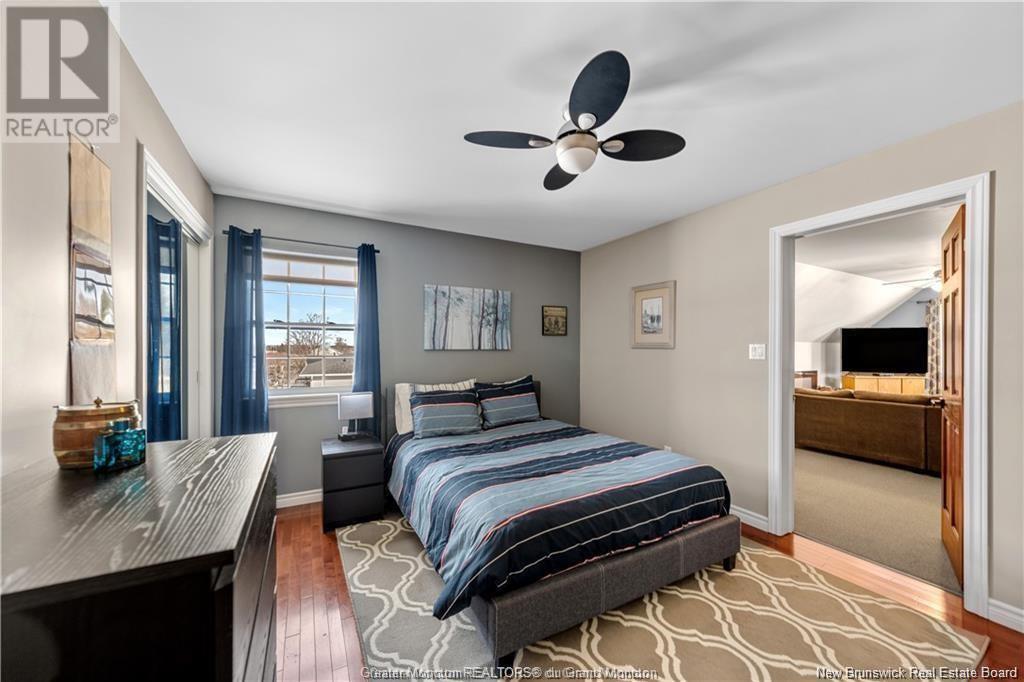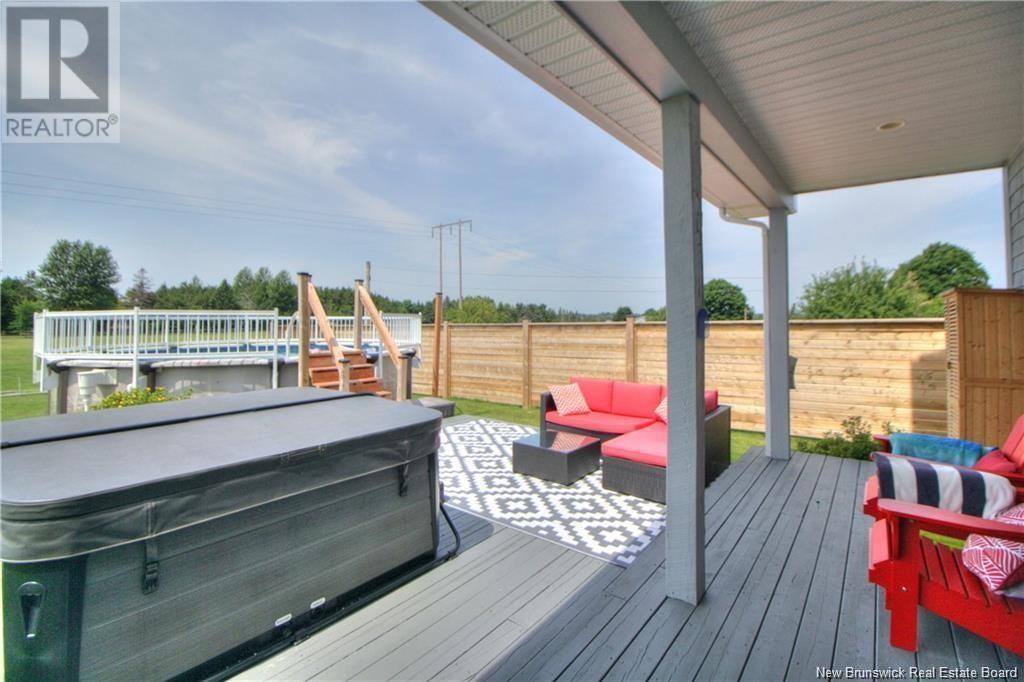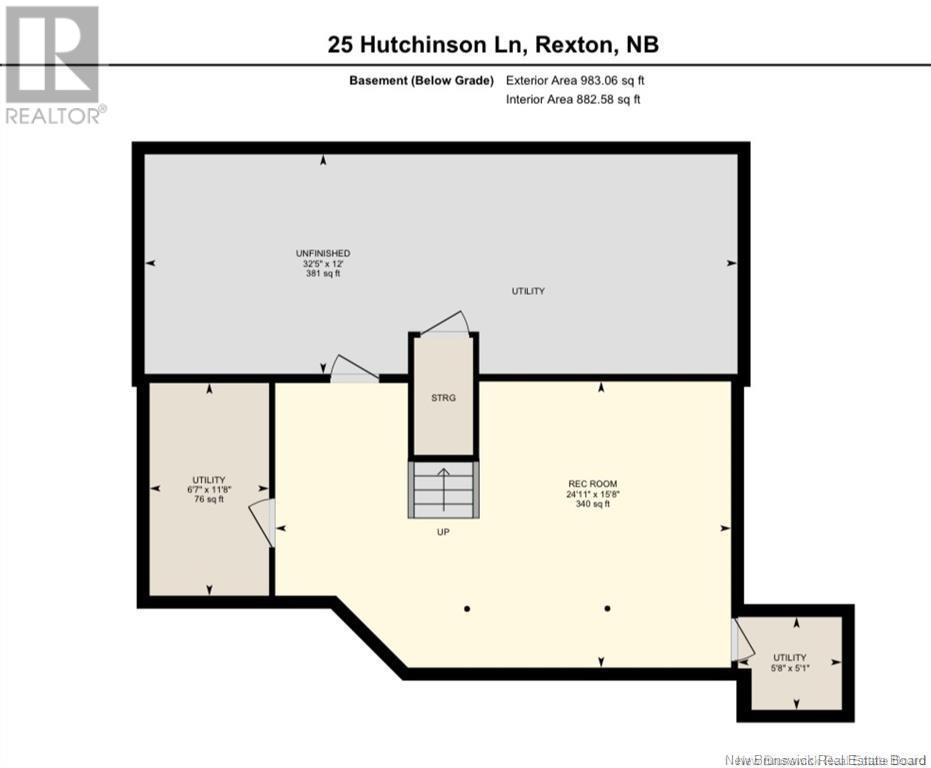4 Bedroom
3 Bathroom
2324 sqft
2 Level
Above Ground Pool
Central Air Conditioning, Heat Pump
Heat Pump
Acreage
Landscaped
$599,900
Welcome to 25 Hutchinson Lane! This stunning custom-built home on a picturesque 1-acre lot boasts both an attached and detached garage, just steps from the serene Richibucto River. Outdoors, enjoy sunsets in the private backyard with a heated pool, hot tub, and privacy fencing. The attached heated garage is set up as a wash bay, while the spacious detached garage, with potential office space or storage above, offers an excellent business opportunity right on your property!The inviting wrap-around verandah leads to a warm foyer with a beautiful wooden staircase. The spacious living room, with hardwood floors and a cozy wood fireplace, is bathed in natural light. The kitchen, complete with ample cabinetry, a large island, and a dining area with yard access, is perfect for gatherings. The main floor also includes a convenient half bath and laundry room.Upstairs, the expansive primary bedroom offers dual closets and a luxurious ensuite with a custom shower, soaker tub, and vanity. Two additional bedrooms, a full bath, and a large bonus room offer versatile options for an office, gym, or playroom. The partially finished basement includes a family or media room and ample storage. Impeccably maintained, it features recent upgrades like new roof shingles, NEW Central Air Heat Pump Furnace, window glass replacements, fresh paint, new flooring, updated fixtures, and bathroom vanities. Book your showing today!! (id:19018)
Property Details
|
MLS® Number
|
NB109603 |
|
Property Type
|
Single Family |
|
PoolType
|
Above Ground Pool |
|
Structure
|
Shed |
Building
|
BathroomTotal
|
3 |
|
BedroomsAboveGround
|
4 |
|
BedroomsTotal
|
4 |
|
ArchitecturalStyle
|
2 Level |
|
BasementDevelopment
|
Partially Finished |
|
BasementType
|
Full (partially Finished) |
|
ConstructedDate
|
2006 |
|
CoolingType
|
Central Air Conditioning, Heat Pump |
|
ExteriorFinish
|
Wood Shingles |
|
FlooringType
|
Ceramic, Hardwood |
|
FoundationType
|
Concrete |
|
HalfBathTotal
|
1 |
|
HeatingFuel
|
Wood |
|
HeatingType
|
Heat Pump |
|
SizeInterior
|
2324 Sqft |
|
TotalFinishedArea
|
2740 Sqft |
|
Type
|
House |
|
UtilityWater
|
Well |
Parking
|
Attached Garage
|
|
|
Detached Garage
|
|
Land
|
AccessType
|
Year-round Access |
|
Acreage
|
Yes |
|
LandscapeFeatures
|
Landscaped |
|
Sewer
|
Municipal Sewage System |
|
SizeIrregular
|
1 |
|
SizeTotal
|
1 Ac |
|
SizeTotalText
|
1 Ac |
Rooms
| Level |
Type |
Length |
Width |
Dimensions |
|
Second Level |
Bonus Room |
|
|
23'8'' x 17'10'' |
|
Second Level |
4pc Bathroom |
|
|
5'11'' x 8'1'' |
|
Second Level |
Bedroom |
|
|
11'1'' x 10'1'' |
|
Second Level |
Bedroom |
|
|
11'6'' x 15'5'' |
|
Second Level |
Bedroom |
|
|
18'0'' x 14'6'' |
|
Basement |
Storage |
|
|
X |
|
Basement |
Storage |
|
|
32'6'' x 12'0'' |
|
Basement |
Utility Room |
|
|
5'10'' x 5'1'' |
|
Basement |
Other |
|
|
6'8'' x 11'10'' |
|
Basement |
Family Room |
|
|
24'1'' x 15'10'' |
|
Main Level |
Mud Room |
|
|
8'6'' x 9'10'' |
|
Main Level |
2pc Bathroom |
|
|
5'1'' x 9'10'' |
|
Main Level |
Living Room |
|
|
25'1'' x 19'1'' |
|
Main Level |
Dining Room |
|
|
9'1'' x 13'1'' |
|
Main Level |
Kitchen |
|
|
12'1'' x 13'1'' |
|
Main Level |
Foyer |
|
|
7'8'' x 8'4'' |
https://www.realtor.ca/real-estate/27676071/25-hutchinson-lane-rexton













































