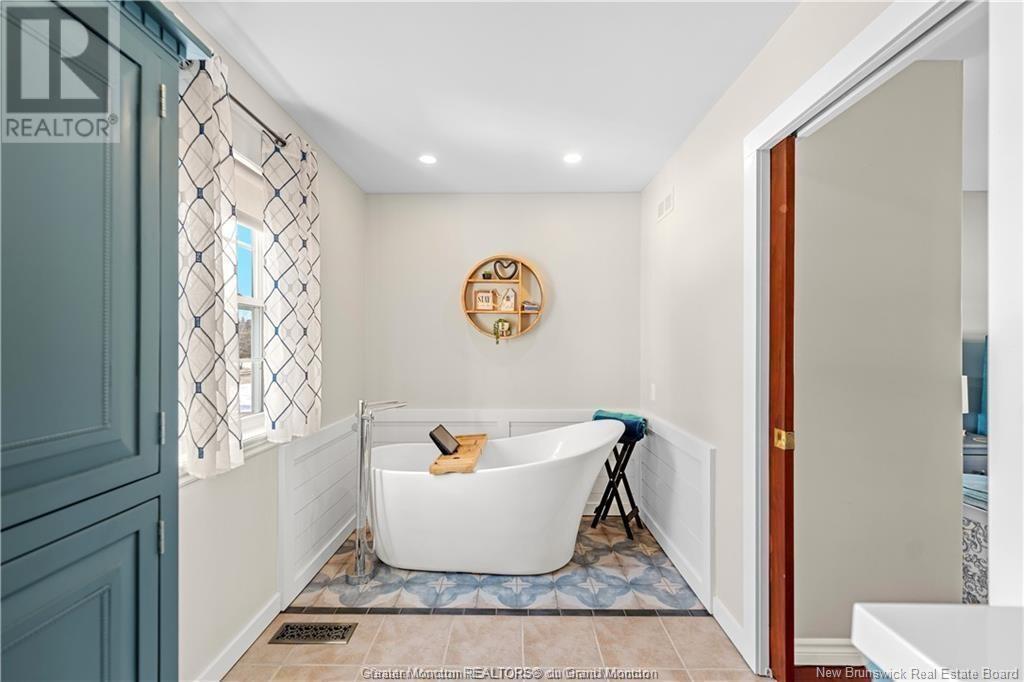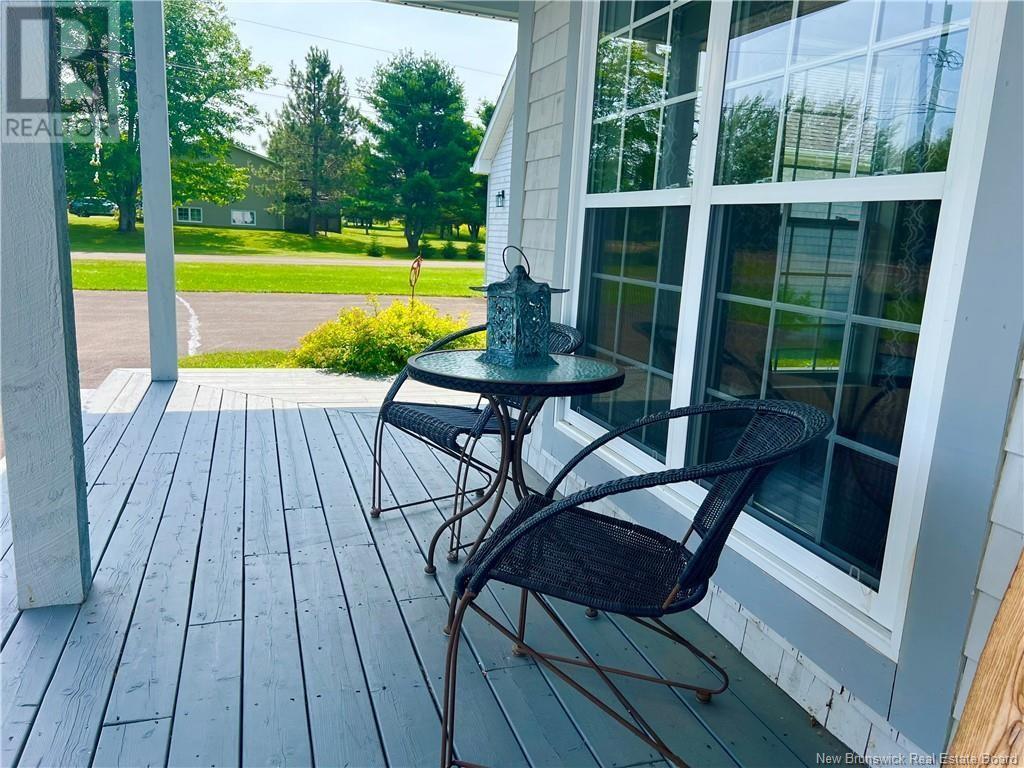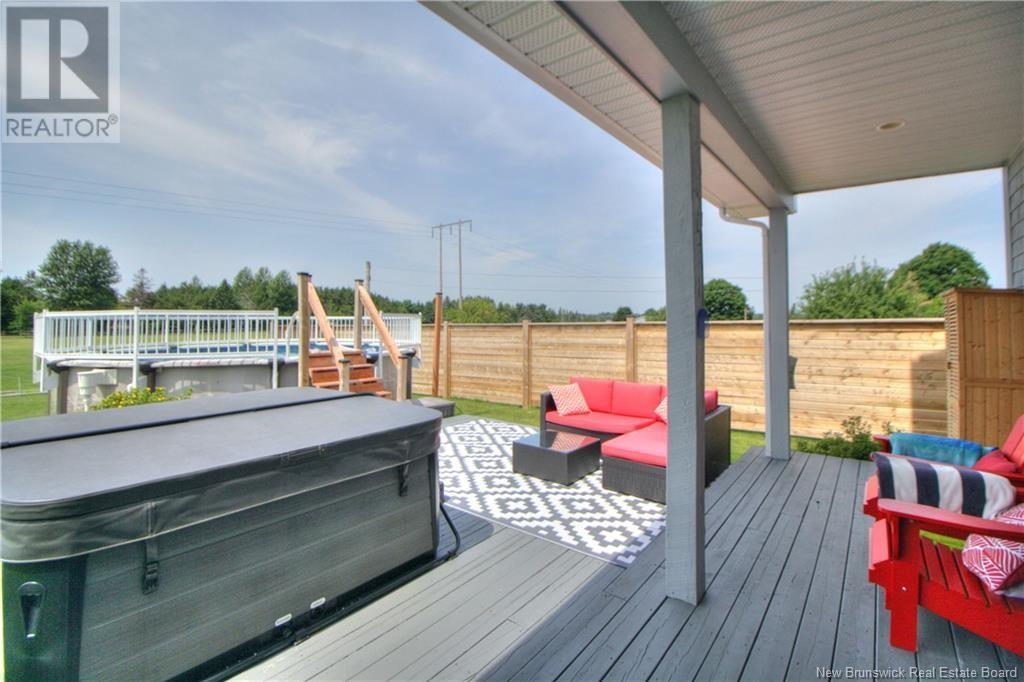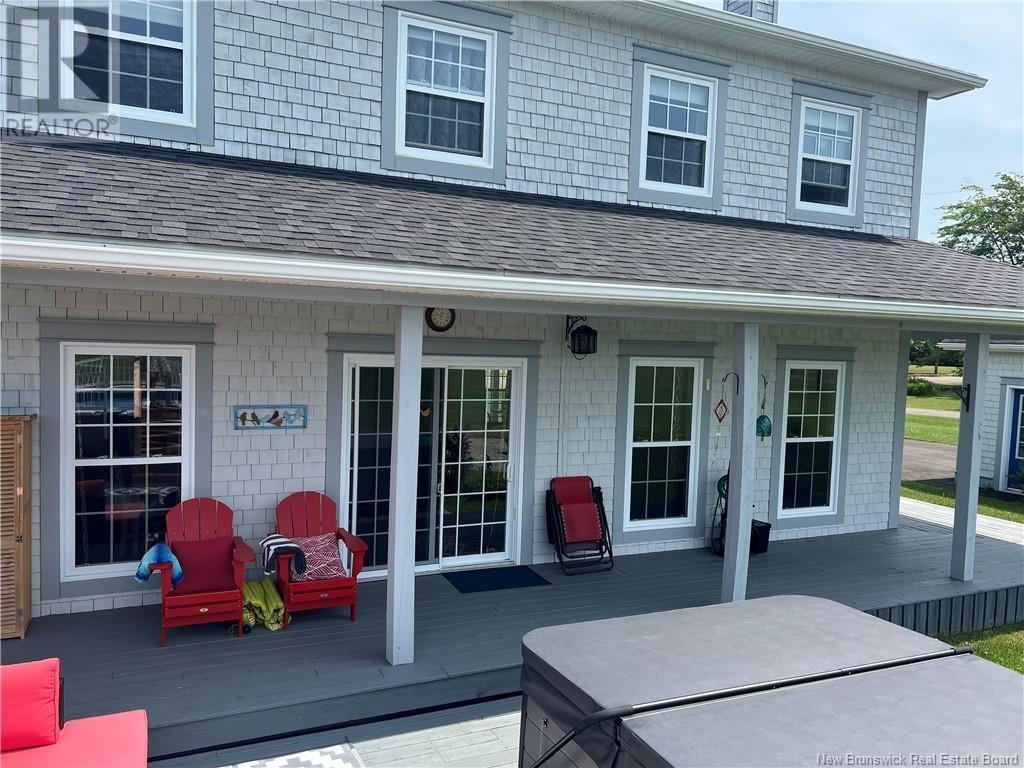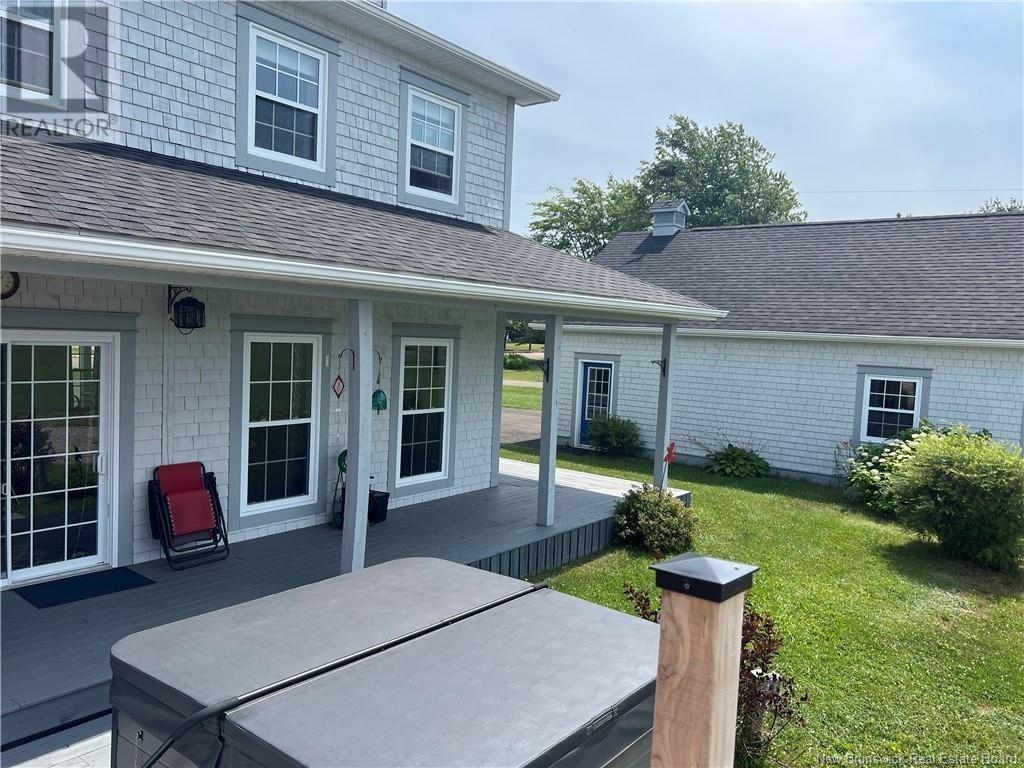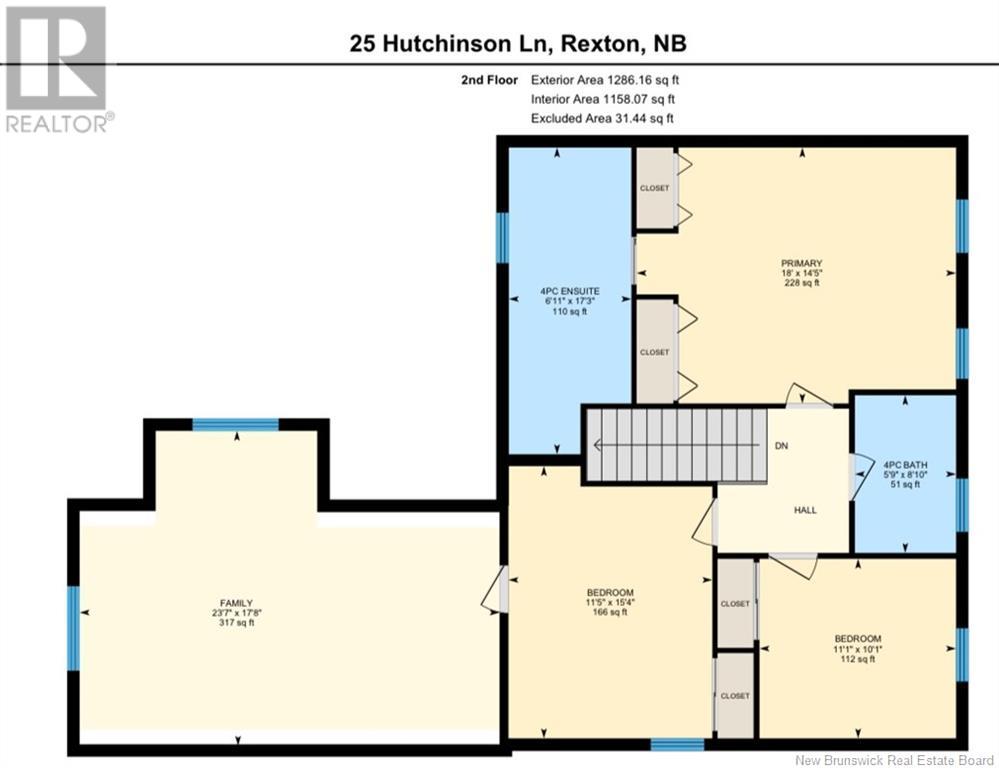3 Bedroom
3 Bathroom
2324 sqft
2 Level
Above Ground Pool
Central Air Conditioning, Heat Pump
Heat Pump
Acreage
Landscaped
$622,900
Welcome to 25 Hutchinson Lane! This stunning custom-built home sits on a picturesque 1-acre lot, featuring both an attached and detached garage, just a short walk from the serene Richibucto River. Pride of ownership is evident throughout! Recently updated roof shingles, brand new Central Air Heat Pump Furnace, replacement glass in windows, freshly painted, some new flooring & fixtures, bathroom vanities, & more. You are greeted by a welcoming wrap-around verandah to the foyer that unveils a beautiful wooden staircase, leading to the upper levels. Hardwood floors extend into the spacious living room, bathed in natural light from numerous windows, creating a cozy atmosphere around the wood fireplace. The kitchen serves as the heart of the home, featuring ample cabinets, large island,& separate dining area with access to the yard, perfect for hosting gatherings. Main level also hosts a convenient half bath/laundry rm. Upstairs, the expansive Primary bedroom awaits, complete w/ ensuite & dual closets. The luxurious ensuite boasts a custom shower beautiful soaker tub, & vanity. 2 additional bedrooms, another full bath, & a generously sized BONUS ROOM offer versatile options for a private gym, home office, playroom, or extra sleeping quarters. The basement is partially finished, featuring a family or media room & lots of storage. Enjoy the famous sunsets fr the backyard paradise featuring heated pool, hot tub, & privacy fencing. Attached garage heated & set up as a wash bay. (id:19018)
Property Details
|
MLS® Number
|
NB106435 |
|
Property Type
|
Single Family |
|
PoolType
|
Above Ground Pool |
|
Structure
|
Shed |
Building
|
BathroomTotal
|
3 |
|
BedroomsAboveGround
|
3 |
|
BedroomsTotal
|
3 |
|
ArchitecturalStyle
|
2 Level |
|
BasementDevelopment
|
Partially Finished |
|
BasementType
|
Full (partially Finished) |
|
ConstructedDate
|
2006 |
|
CoolingType
|
Central Air Conditioning, Heat Pump |
|
ExteriorFinish
|
Wood Shingles |
|
FlooringType
|
Ceramic, Hardwood |
|
FoundationType
|
Concrete |
|
HalfBathTotal
|
1 |
|
HeatingFuel
|
Wood |
|
HeatingType
|
Heat Pump |
|
SizeInterior
|
2324 Sqft |
|
TotalFinishedArea
|
2740 Sqft |
|
Type
|
House |
|
UtilityWater
|
Well |
Parking
|
Attached Garage
|
|
|
Detached Garage
|
|
Land
|
AccessType
|
Year-round Access |
|
Acreage
|
Yes |
|
LandscapeFeatures
|
Landscaped |
|
Sewer
|
Municipal Sewage System |
|
SizeIrregular
|
1 |
|
SizeTotal
|
1 Ac |
|
SizeTotalText
|
1 Ac |
Rooms
| Level |
Type |
Length |
Width |
Dimensions |
|
Second Level |
Bonus Room |
|
|
23'8'' x 17'10'' |
|
Second Level |
4pc Bathroom |
|
|
5'11'' x 8'1'' |
|
Second Level |
Bedroom |
|
|
11'1'' x 10'1'' |
|
Second Level |
Bedroom |
|
|
11'6'' x 15'5'' |
|
Second Level |
Bedroom |
|
|
18'0'' x 14'6'' |
|
Basement |
Storage |
|
|
X |
|
Basement |
Storage |
|
|
32'6'' x 12'0'' |
|
Basement |
Utility Room |
|
|
5'10'' x 5'1'' |
|
Basement |
Other |
|
|
6'8'' x 11'10'' |
|
Basement |
Family Room |
|
|
24'1'' x 15'10'' |
|
Main Level |
Mud Room |
|
|
8'6'' x 9'10'' |
|
Main Level |
2pc Bathroom |
|
|
5'1'' x 9'10'' |
|
Main Level |
Living Room |
|
|
25'1'' x 19'1'' |
|
Main Level |
Dining Room |
|
|
9'1'' x 13'1'' |
|
Main Level |
Kitchen |
|
|
12'1'' x 13'1'' |
|
Main Level |
Foyer |
|
|
7'8'' x 8'4'' |
https://www.realtor.ca/real-estate/27448583/25-hutchinson-lane-rexton




















