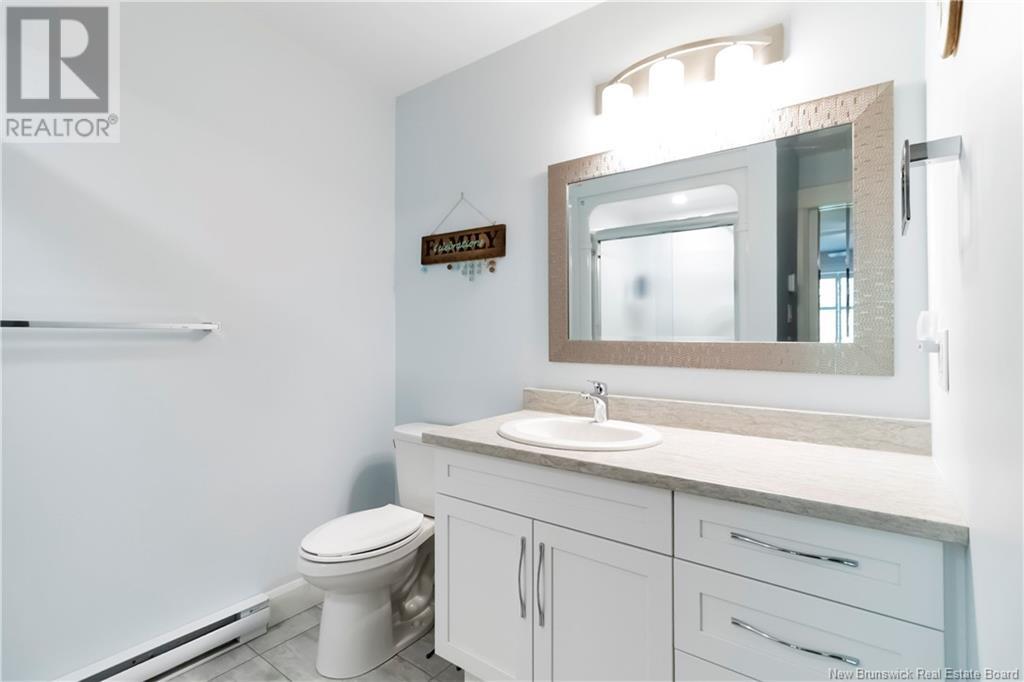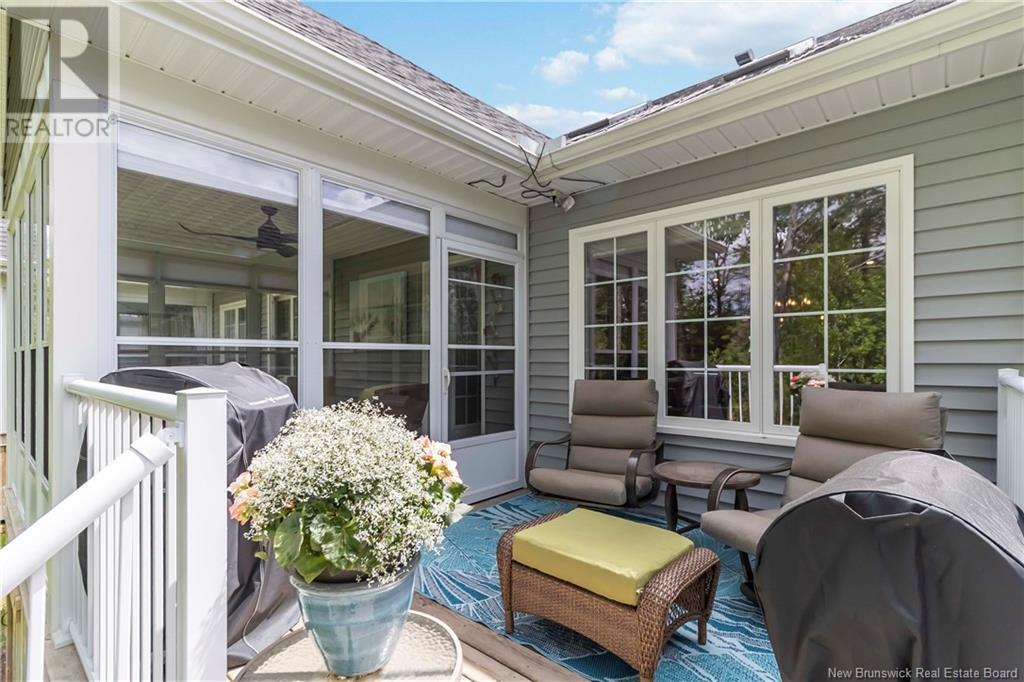4 Bedroom
3 Bathroom
1,353 ft2
Heat Pump
Baseboard Heaters, Heat Pump
Landscaped
$474,900
Stylish Executive Semi-Detached with Finished Basement & 3-Season Room in Moncton North! Welcome to this stunning 5-year-old executive semi-detached home, ideally situated on a quiet court in the sought-after Jonathan Park neighborhood of Moncton North. Offering upscale, low-maintenance living, this property features a fully finished basement, a 3-season sunroom, and a private backyard. Step inside to an open-concept layout filled with natural light, thanks to two beautiful skylights in the main living area. The modern kitchen is a true showstopper, featuring sleek white cabinetry, quartz countertops, a stylish backsplash, and a large center island plus dining area perfect for both everyday living and entertaining. From the cozy living room, step into the 3-season sunroom with direct access to the deck and backyardan ideal space to relax and unwind. The main floor also includes Primary bedroom with walk-in closet and 4 piece ensuite. Additional bedroom/office and 4 piece family bath. Mudroom/laundry area provides access to the attached garage featuring top grade Epoxy Flooring. Downstairs, the fully finished basement continues the modern appeal with a spacious family room, two additional bedrooms, A full 3-piece bath, & ample storage space. Additional highlights include Ductless mini-split heat pump (A/C), Paved double driveway & gorgeous landscaping, 3 Season room. Enjoy worry-free living with a monthly maintenance fee of $120 + HST, covering lawn care and snow removal. (id:19018)
Property Details
|
MLS® Number
|
NB119828 |
|
Property Type
|
Single Family |
|
Features
|
Cul-de-sac, Balcony/deck/patio |
Building
|
Bathroom Total
|
3 |
|
Bedrooms Above Ground
|
2 |
|
Bedrooms Below Ground
|
2 |
|
Bedrooms Total
|
4 |
|
Basement Development
|
Finished |
|
Basement Type
|
Full (finished) |
|
Constructed Date
|
2019 |
|
Cooling Type
|
Heat Pump |
|
Exterior Finish
|
Stone, Vinyl |
|
Flooring Type
|
Carpeted, Porcelain Tile, Hardwood |
|
Foundation Type
|
Concrete |
|
Heating Fuel
|
Electric |
|
Heating Type
|
Baseboard Heaters, Heat Pump |
|
Size Interior
|
1,353 Ft2 |
|
Total Finished Area
|
2573 Sqft |
|
Type
|
House |
|
Utility Water
|
Municipal Water |
Parking
Land
|
Access Type
|
Year-round Access |
|
Acreage
|
No |
|
Landscape Features
|
Landscaped |
|
Sewer
|
Municipal Sewage System |
|
Size Irregular
|
318.5 |
|
Size Total
|
318.5 M2 |
|
Size Total Text
|
318.5 M2 |
Rooms
| Level |
Type |
Length |
Width |
Dimensions |
|
Basement |
Storage |
|
|
X |
|
Basement |
Bedroom |
|
|
12' x 13' |
|
Basement |
3pc Bathroom |
|
|
X |
|
Basement |
Office |
|
|
12'8'' x 8' |
|
Basement |
Bedroom |
|
|
12' x 11' |
|
Basement |
Family Room |
|
|
20'8'' x 14'6'' |
|
Main Level |
Mud Room |
|
|
X |
|
Main Level |
Laundry Room |
|
|
X |
|
Main Level |
4pc Bathroom |
|
|
X |
|
Main Level |
Bedroom |
|
|
9'4'' x 10'4'' |
|
Main Level |
Primary Bedroom |
|
|
15'2'' x 14'6'' |
|
Main Level |
Living Room |
|
|
16'4'' x 13'2'' |
|
Main Level |
Dining Room |
|
|
15'6'' x 13' |
|
Main Level |
Kitchen |
|
|
16'4'' x 13'1'' |
|
Main Level |
Foyer |
|
|
4'6'' x 8'6'' |
https://www.realtor.ca/real-estate/28409489/25-delpech-court-moncton
























































































