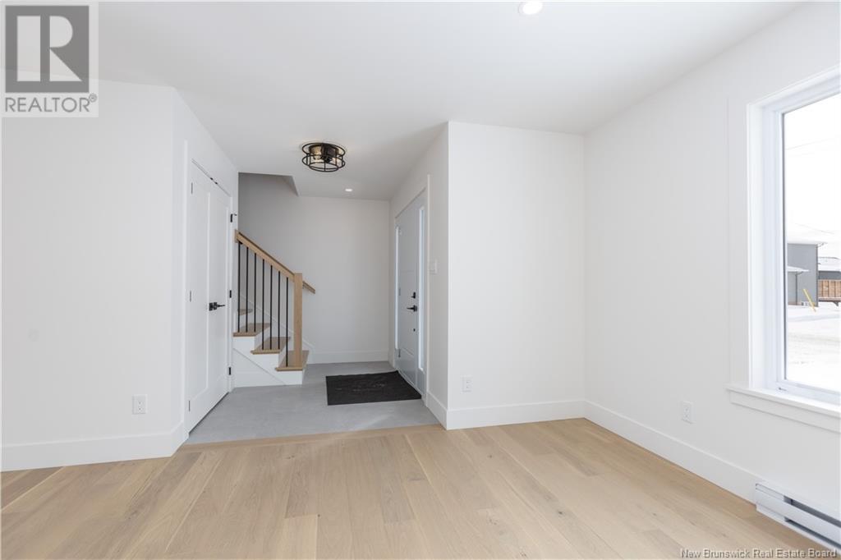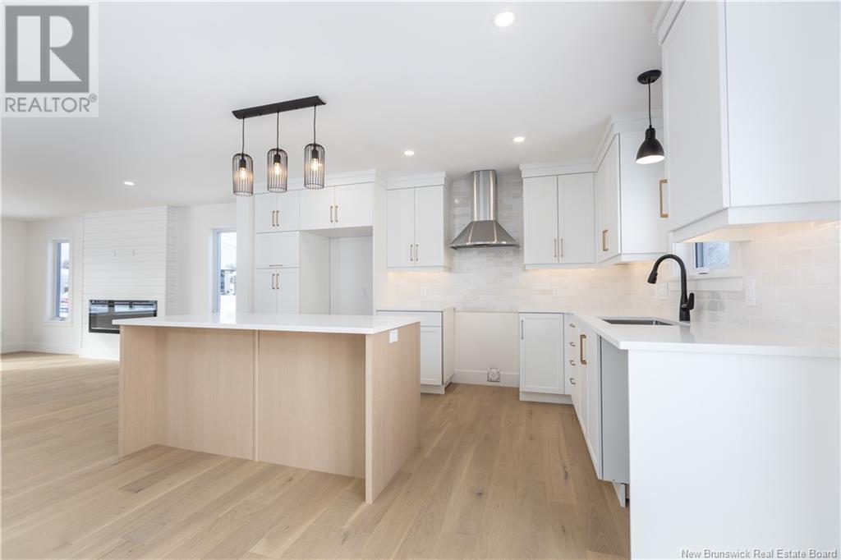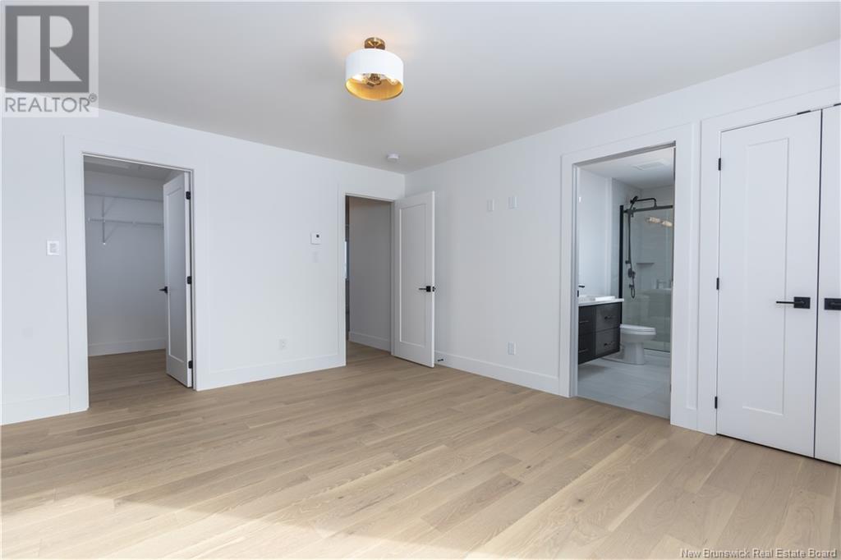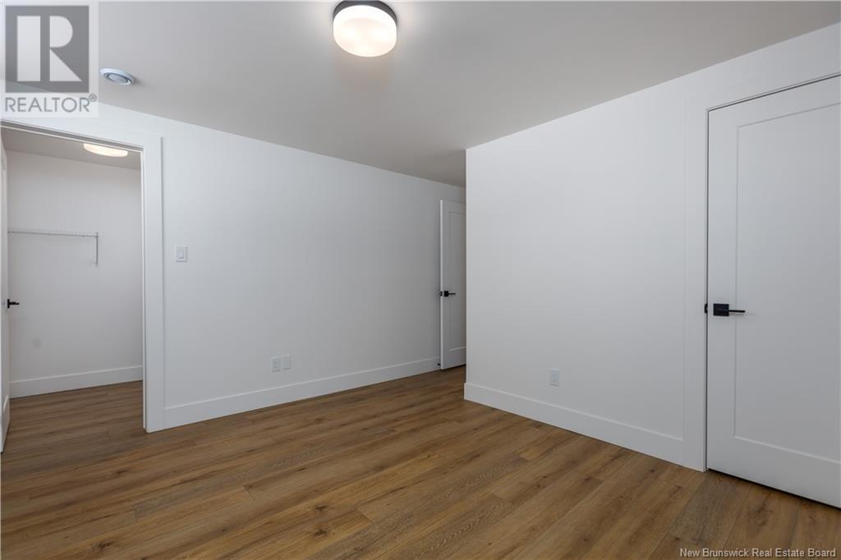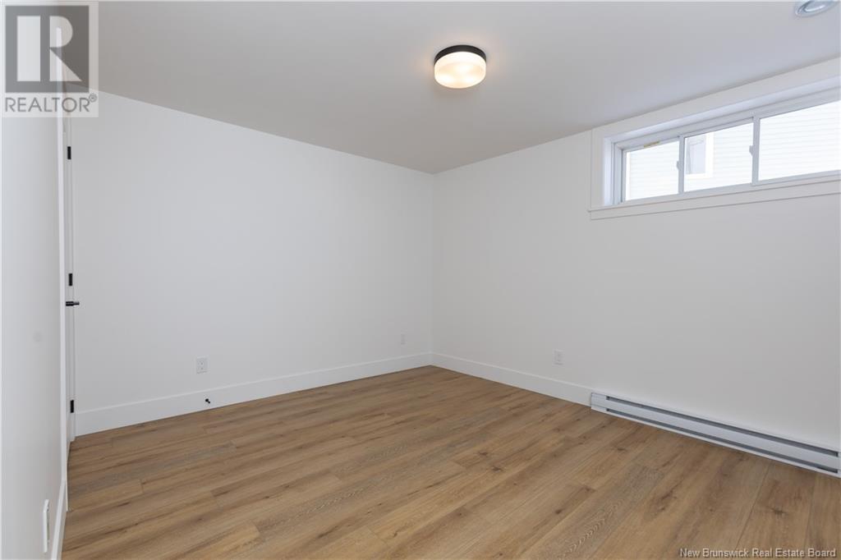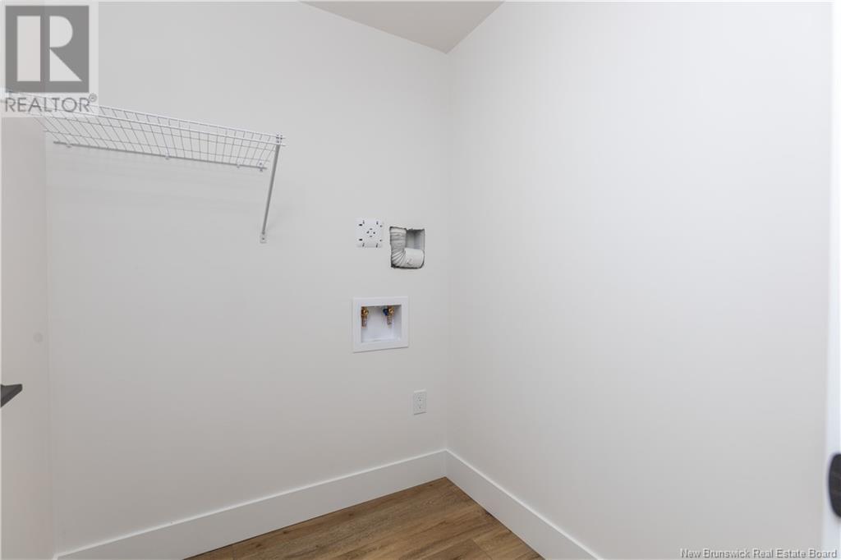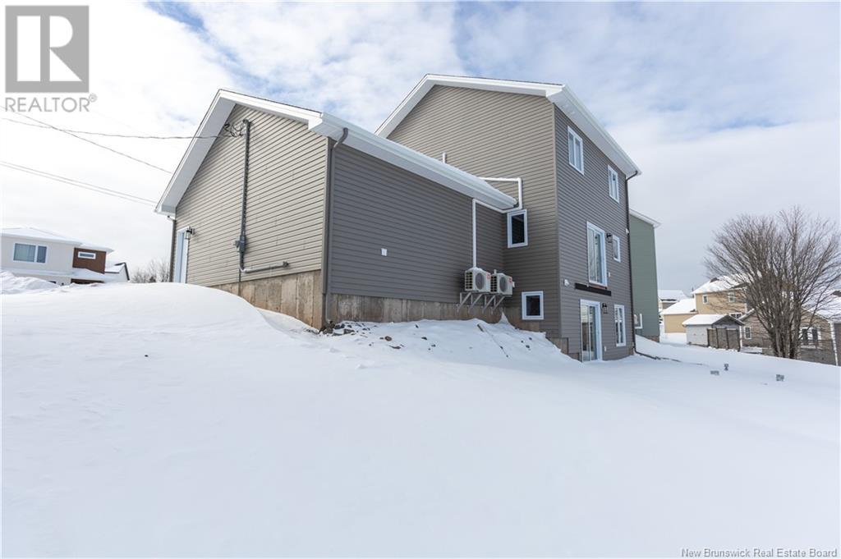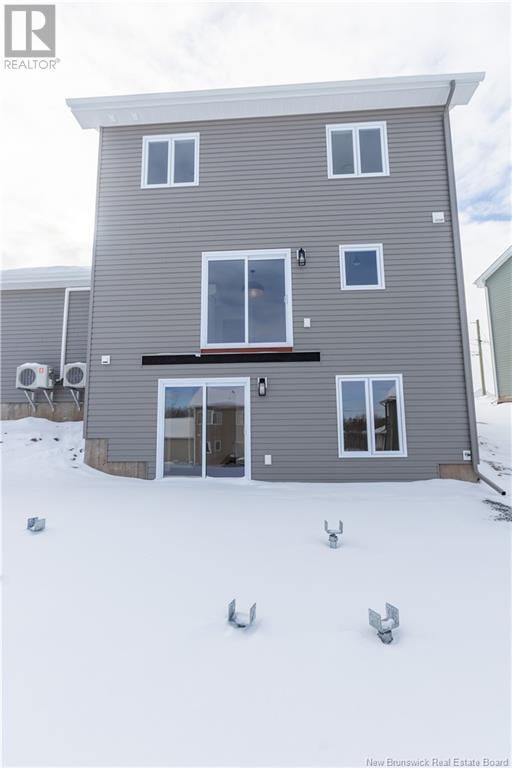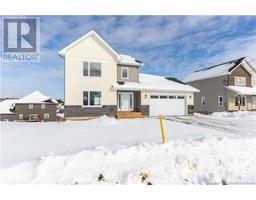4 Bedroom
4 Bathroom
1,624 ft2
2 Level
Air Conditioned, Heat Pump
Baseboard Heaters, Heat Pump
Landscaped
$659,900
Welcome to this beautifully designed new construction home, where modern aesthetics and thoughtful craftsmanship come together.This spacious open-concept layout offers a seamless flow from the living room with a sleek built-in electric fireplace to the stunning kitchen, making it perfect for entertaining and everyday living.The chefs kitchen features custom white cabinetry, a large center island with quartz countertop, and stylish pendant lighting.Enjoy high-end finishes and ample storage.The home is filled with natural light, highlighting the warm, wide-plank flooring that runs throughout. The primary living space is airy and inviting, 2 pc bath to complete main level.Second level features large primary bedroom,a walkin closet,additional linen closet, and an amazing four-piece en suite including double sinks and tile shower with glass door.Second-floor laundry for your convenience.Two nice-sized bedrooms and main 4 piece bath to finish off the second level. WALK OUT finished basement with Secondary Suite, nice size family room and kitchen,additional 4th bedroom, and 4 pc bath.3 ductless mini split heat pumps included in this home for your comfort. Paving and Landscaping include top soil and seed are included and hold no warranty and no holdbacks.8-year Lux home warranty to buyer on closing.New Home and NB power rebate to builder. Room measurements to be verified by Buyers.Purchase price is based on this home being a primary residence.Call your REALTOR® today! (id:19018)
Property Details
|
MLS® Number
|
NB112095 |
|
Property Type
|
Single Family |
|
Features
|
Balcony/deck/patio |
Building
|
Bathroom Total
|
4 |
|
Bedrooms Above Ground
|
3 |
|
Bedrooms Below Ground
|
1 |
|
Bedrooms Total
|
4 |
|
Architectural Style
|
2 Level |
|
Basement Development
|
Finished |
|
Basement Type
|
Full (finished) |
|
Constructed Date
|
2024 |
|
Cooling Type
|
Air Conditioned, Heat Pump |
|
Exterior Finish
|
Stone, Vinyl |
|
Flooring Type
|
Vinyl, Porcelain Tile, Hardwood |
|
Foundation Type
|
Concrete |
|
Half Bath Total
|
1 |
|
Heating Fuel
|
Electric |
|
Heating Type
|
Baseboard Heaters, Heat Pump |
|
Size Interior
|
1,624 Ft2 |
|
Total Finished Area
|
2356 Sqft |
|
Type
|
House |
|
Utility Water
|
Municipal Water |
Parking
Land
|
Access Type
|
Year-round Access |
|
Acreage
|
No |
|
Landscape Features
|
Landscaped |
|
Sewer
|
Municipal Sewage System |
|
Size Irregular
|
760 |
|
Size Total
|
760 M2 |
|
Size Total Text
|
760 M2 |
Rooms
| Level |
Type |
Length |
Width |
Dimensions |
|
Second Level |
4pc Bathroom |
|
|
5'0'' x 9'5'' |
|
Second Level |
Bedroom |
|
|
9'5'' x 10'5'' |
|
Second Level |
Bedroom |
|
|
11'5'' x 12' |
|
Second Level |
Bedroom |
|
|
16'0'' x 15'0'' |
|
Basement |
Kitchen/dining Room |
|
|
12' x 7' |
|
Basement |
Other |
|
|
5' x 7' |
|
Basement |
4pc Bathroom |
|
|
5' x 8'5'' |
|
Basement |
Bedroom |
|
|
12'5'' x 13' |
|
Basement |
Family Room |
|
|
16' x 15' |
|
Main Level |
2pc Bathroom |
|
|
5'0'' x 5'0'' |
|
Main Level |
Pantry |
|
|
5'0'' x 6'8'' |
|
Main Level |
Kitchen |
|
|
12'2'' x 8'4'' |
|
Main Level |
Dining Room |
|
|
10'0'' x 16'4'' |
|
Main Level |
Living Room |
|
|
15'0'' x 17'11'' |
|
Main Level |
Foyer |
|
|
9' x 7'0'' |
https://www.realtor.ca/real-estate/27889634/25-belidor-street-moncton


