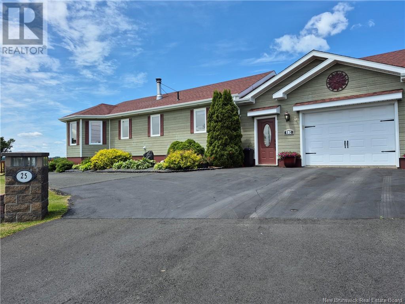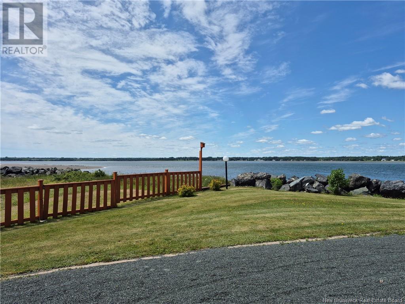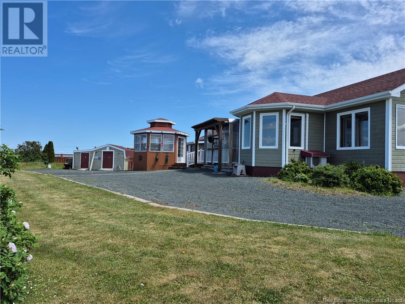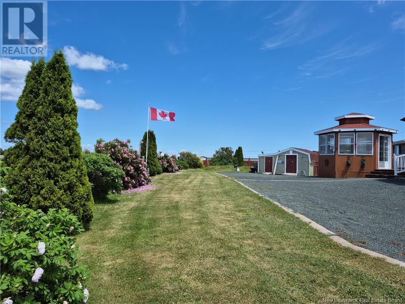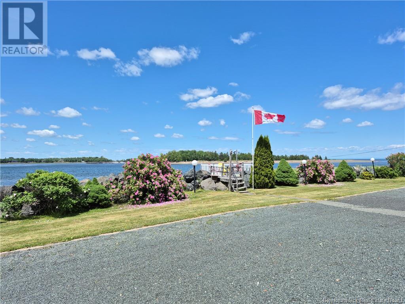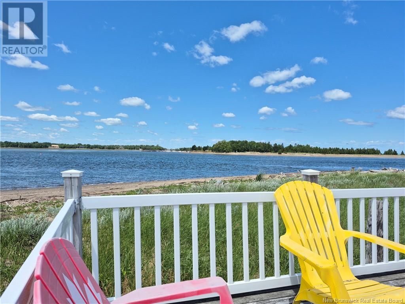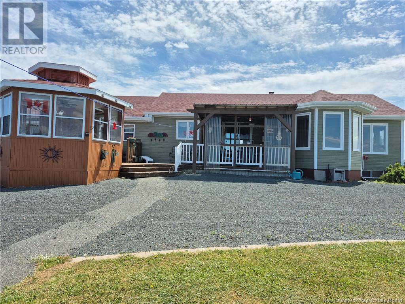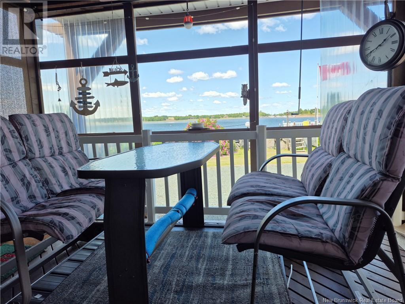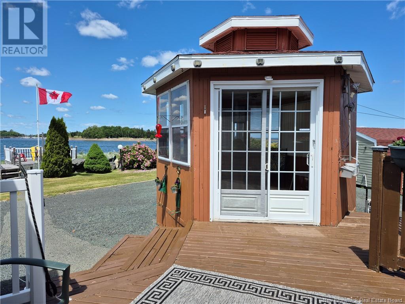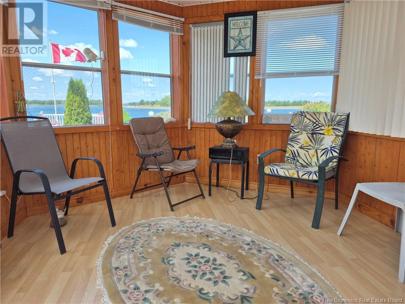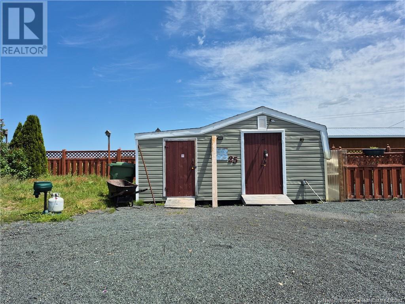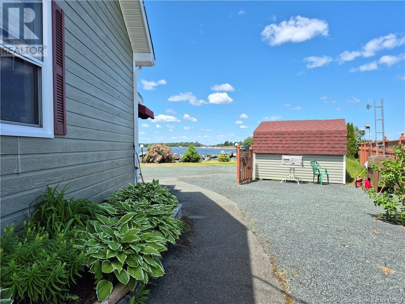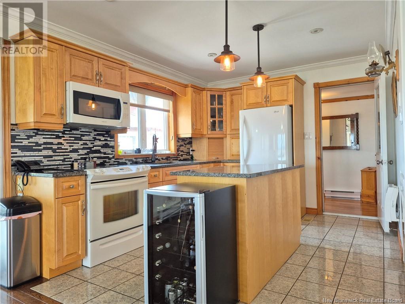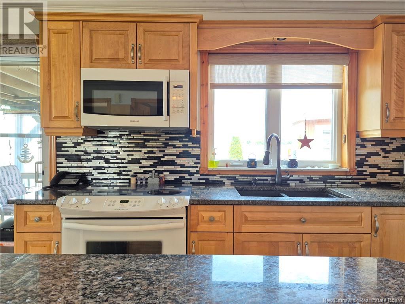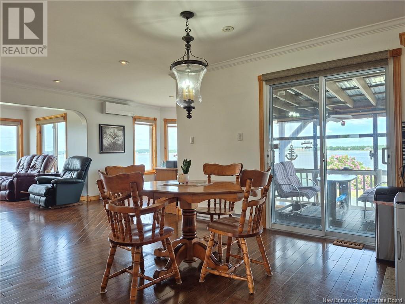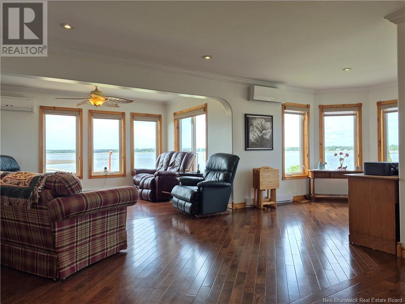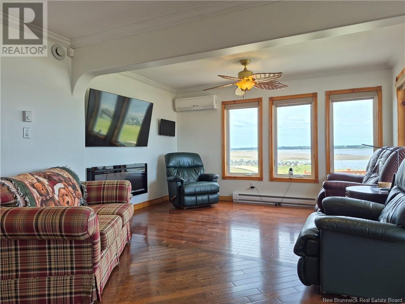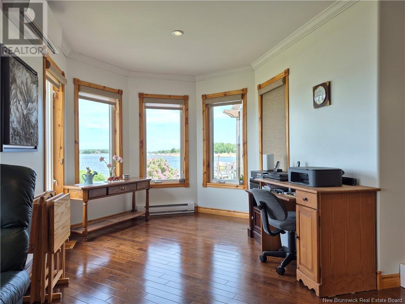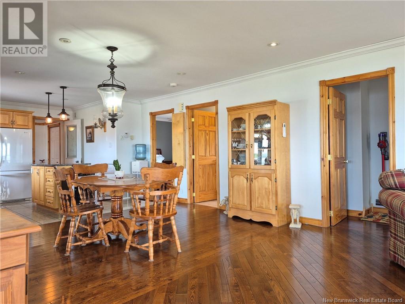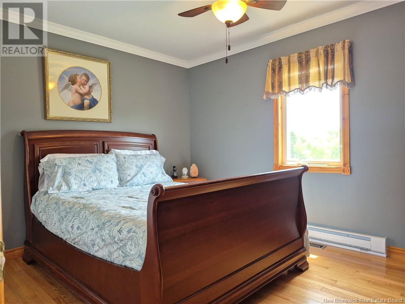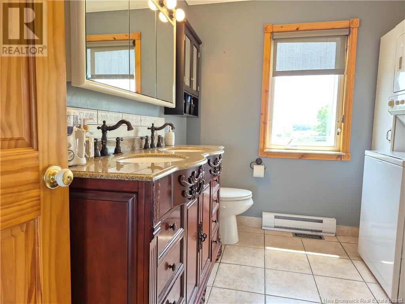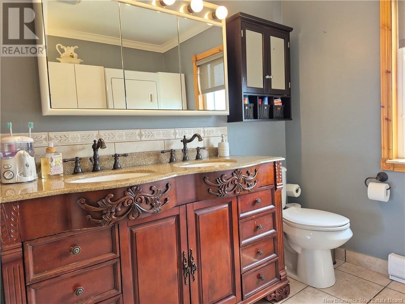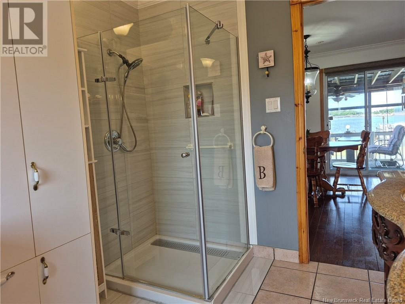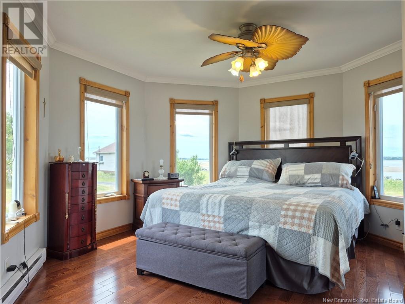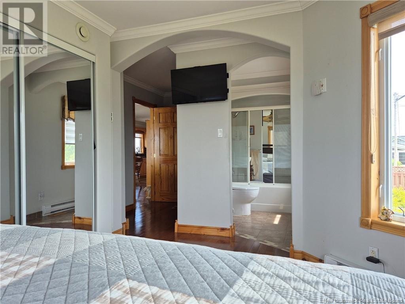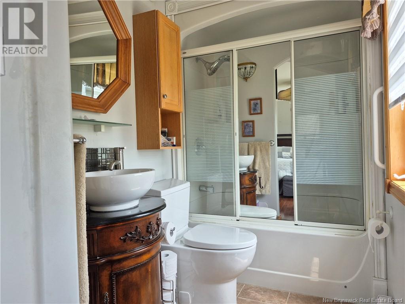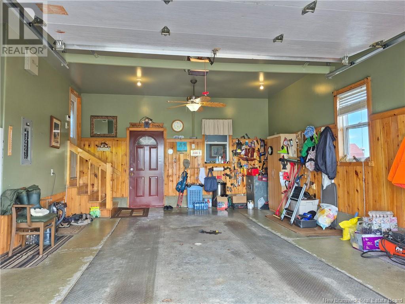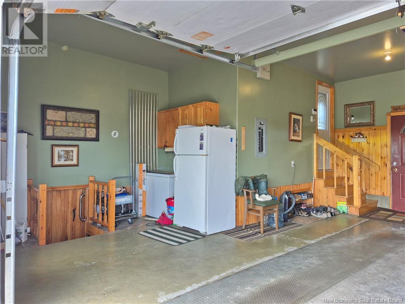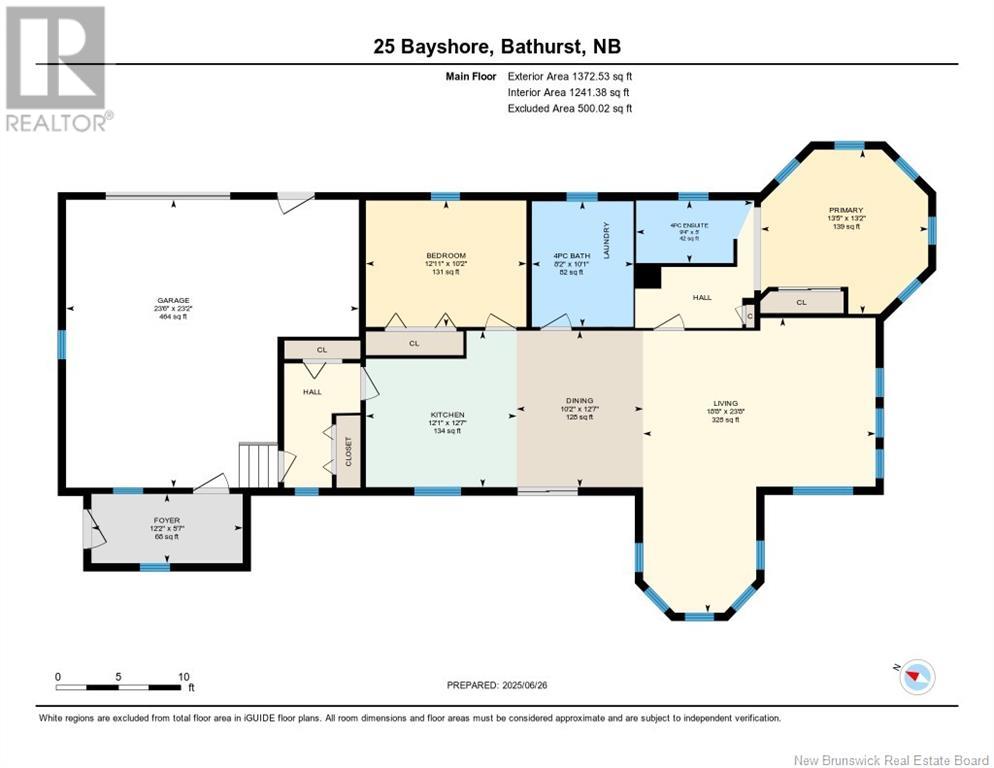2 Bedroom
2 Bathroom
1,241 ft2
Heat Pump
Baseboard Heaters, Heat Pump
Waterfront On Ocean
Landscaped
$574,900
This one-of-a-kind property offers over approximately 185 feet of a stunning panoramic view of the Bay of Chaleur and Bathurst harbour with your very own access to the beach. Step inside and be greeted by a bright open-concept layout with large windows along the north side that flood the space with natural light and panoramic water view. Built in 2003, the home was thoughtfully constructed with double plywood walls on the north side to help protect against cold and wind during winter, making it cozy year-round. Enjoy morning coffee or evening sunsets from the porch complete with power and a ceiling fan or host guests in the detached gazebo, perfect for summer sleepovers with family and friends. Whether you're relaxing in the peace and quiet of your beautifully landscaped yard, taking in the ocean breeze, or enjoying easy access the beach, this home truly offers your own slice of paradise just minutes from local amenities. Dont miss this rare opportunity to own waterfront living at its best. (id:19018)
Property Details
|
MLS® Number
|
NB121563 |
|
Property Type
|
Single Family |
|
Structure
|
Shed |
|
Water Front Type
|
Waterfront On Ocean |
Building
|
Bathroom Total
|
2 |
|
Bedrooms Above Ground
|
2 |
|
Bedrooms Total
|
2 |
|
Basement Type
|
Crawl Space |
|
Constructed Date
|
2003 |
|
Cooling Type
|
Heat Pump |
|
Exterior Finish
|
Wood Siding |
|
Flooring Type
|
Ceramic, Hardwood |
|
Foundation Type
|
Concrete |
|
Heating Fuel
|
Oil, Wood |
|
Heating Type
|
Baseboard Heaters, Heat Pump |
|
Size Interior
|
1,241 Ft2 |
|
Total Finished Area
|
1241 Sqft |
|
Type
|
House |
|
Utility Water
|
Municipal Water |
Parking
Land
|
Access Type
|
Year-round Access |
|
Acreage
|
No |
|
Landscape Features
|
Landscaped |
|
Sewer
|
Municipal Sewage System |
|
Size Irregular
|
2667 |
|
Size Total
|
2667 M2 |
|
Size Total Text
|
2667 M2 |
Rooms
| Level |
Type |
Length |
Width |
Dimensions |
|
Main Level |
Primary Bedroom |
|
|
13'2'' x 13'5'' |
|
Main Level |
Living Room |
|
|
23'8'' x 18'8'' |
|
Main Level |
Kitchen |
|
|
12'7'' x 12'1'' |
|
Main Level |
Foyer |
|
|
5'7'' x 12'2'' |
|
Main Level |
Dining Room |
|
|
12'7'' x 10'2'' |
|
Main Level |
Bedroom |
|
|
10'2'' x 12'11'' |
|
Main Level |
4pc Bathroom |
|
|
10'1'' x 8'2'' |
https://www.realtor.ca/real-estate/28529487/25-bayshore-drive-bathurst
