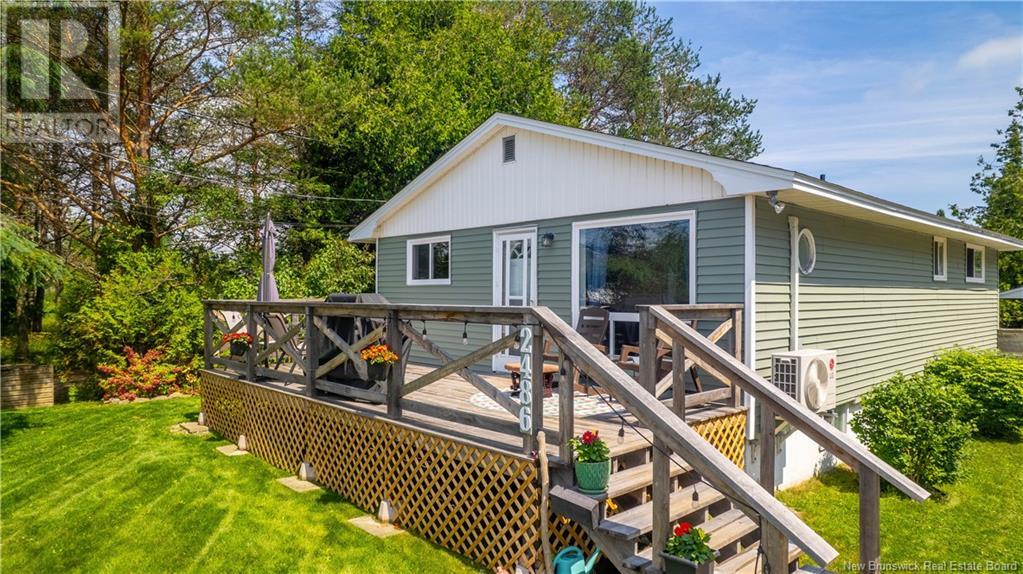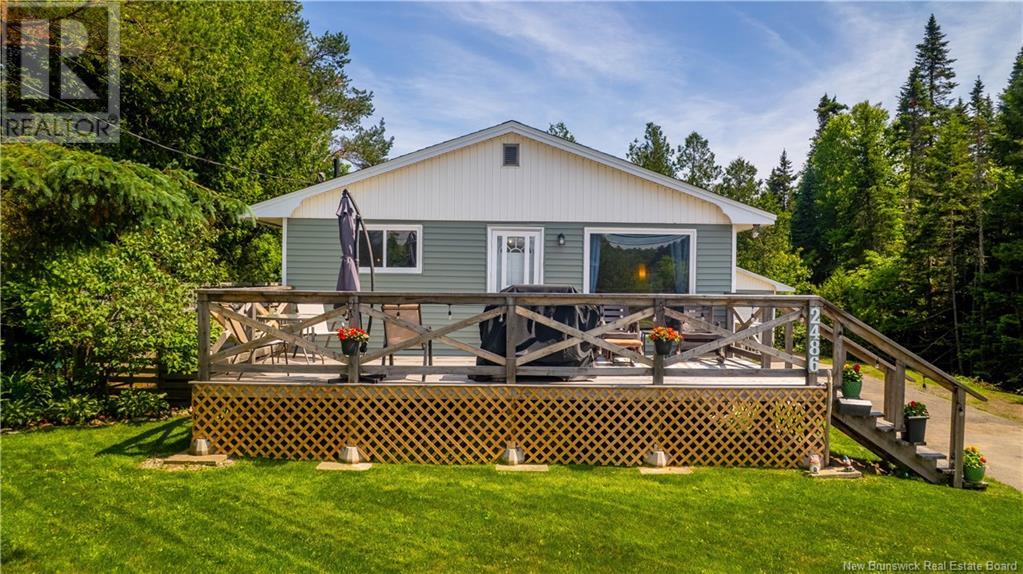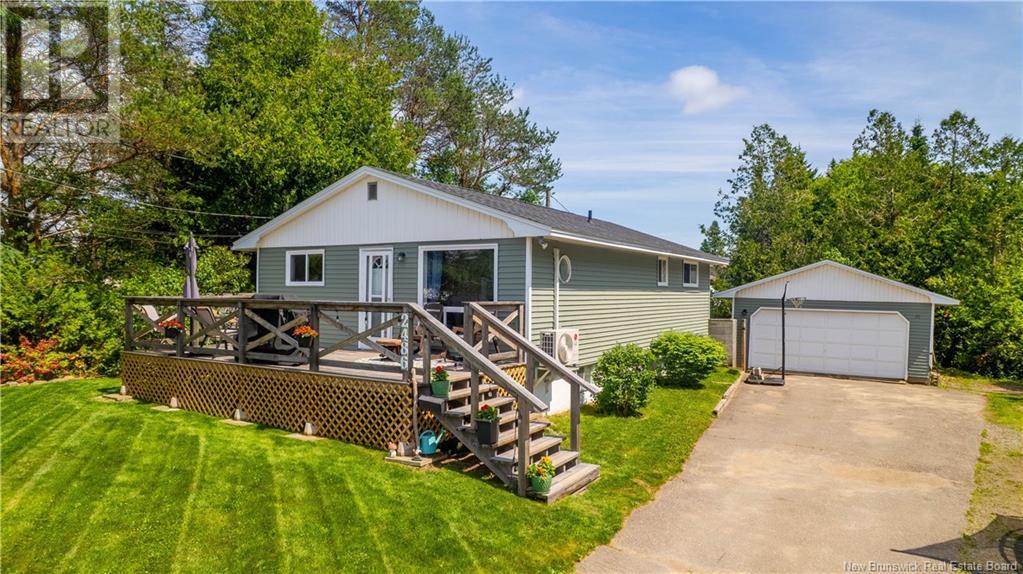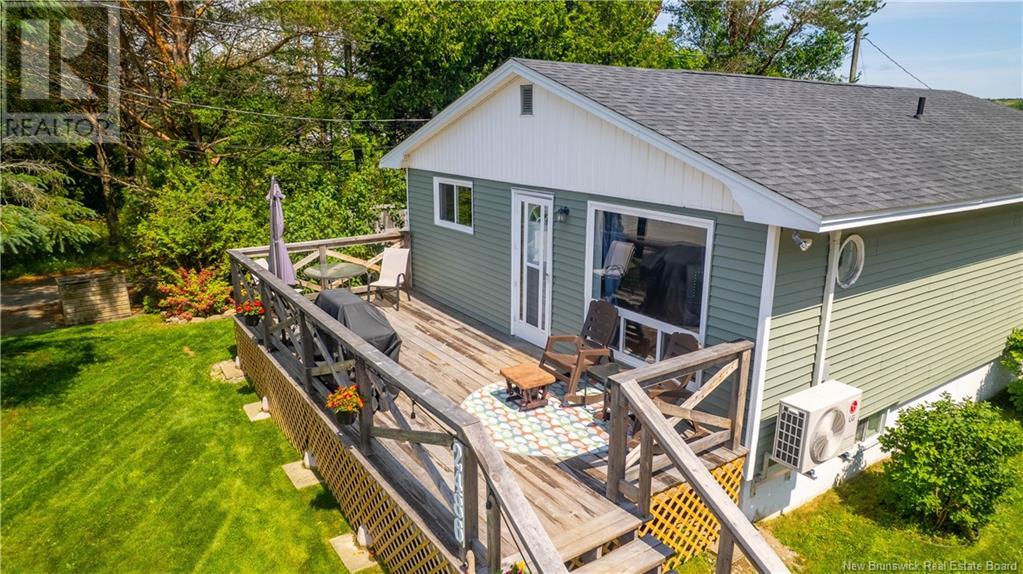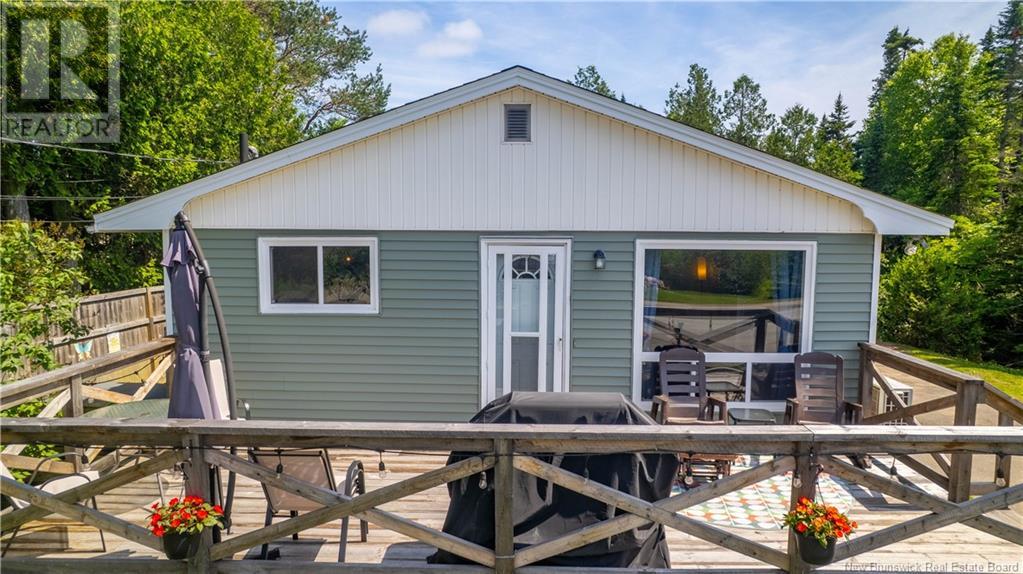3 Bedroom
1 Bathroom
1,241 ft2
Bungalow
Heat Pump
Heat Pump
Partially Landscaped
$269,900
What do we appreciate? 2486! This charming, affordable bungalow is ready to welcome its next family, and you could be in before August 1st! Offering 3 bedrooms and 1 full bath on the main floor with a bright, open-concept living, dining, and kitchen area perfect for entertaining or keeping an eye on the kids. The front porch is only a year old. Enjoy a fully fenced, private backyard ideal for kids, pets, or evenings around the firepit. An oversized single detached garage offers space for your vehicle, tools, or workshop. The finished basement includes a flexible den area currently used as a gym, office, and family room, plus a dedicated laundry room and additional storage with updated electrical panel. A small stream runs alongside the property for a peaceful, natural touch. Located in a desirable area just 2 km from Little River Reservoir Park, a local favourite for swimming and walking trails. On the school bus route as well as the city transit bus stop right at your doorstep. Contact your favourite REALTOR® today! (id:19018)
Property Details
|
MLS® Number
|
NB121850 |
|
Property Type
|
Single Family |
|
Neigbourhood
|
Greenwood |
|
Equipment Type
|
Heat Pump |
|
Features
|
Treed, Balcony/deck/patio |
|
Rental Equipment Type
|
Heat Pump |
Building
|
Bathroom Total
|
1 |
|
Bedrooms Above Ground
|
3 |
|
Bedrooms Total
|
3 |
|
Architectural Style
|
Bungalow |
|
Constructed Date
|
1975 |
|
Cooling Type
|
Heat Pump |
|
Exterior Finish
|
Vinyl |
|
Flooring Type
|
Laminate, Tile, Wood |
|
Foundation Type
|
Concrete |
|
Heating Fuel
|
Electric |
|
Heating Type
|
Heat Pump |
|
Stories Total
|
1 |
|
Size Interior
|
1,241 Ft2 |
|
Total Finished Area
|
1241 Sqft |
|
Type
|
House |
|
Utility Water
|
Well |
Parking
Land
|
Access Type
|
Year-round Access |
|
Acreage
|
No |
|
Fence Type
|
Fully Fenced |
|
Landscape Features
|
Partially Landscaped |
|
Sewer
|
Septic System |
|
Size Irregular
|
0.23 |
|
Size Total
|
0.23 Ac |
|
Size Total Text
|
0.23 Ac |
Rooms
| Level |
Type |
Length |
Width |
Dimensions |
|
Basement |
Storage |
|
|
12'1'' x 10'10'' |
|
Basement |
Laundry Room |
|
|
10'11'' x 17'6'' |
|
Basement |
Office |
|
|
35'11'' x 10'10'' |
|
Main Level |
Bedroom |
|
|
10'1'' x 9'9'' |
|
Main Level |
Bedroom |
|
|
9'9'' x 10'6'' |
|
Main Level |
Bedroom |
|
|
13'1'' x 9'10'' |
|
Main Level |
Kitchen |
|
|
16'0'' x 10'1'' |
|
Main Level |
Living Room |
|
|
18'5'' x 13'2'' |
https://www.realtor.ca/real-estate/28542967/2486-loch-lomond-road-saint-john
