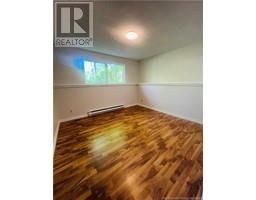4 Bedroom
2 Bathroom
1,076 ft2
Split Level Entry
Baseboard Heaters
$239,000
Welcome to 248 Jacqueline Drive where you will discover this rejuvenated four bedroom split entry home situated in one of Miramichi East (Chatham) most desirable neighborhoods. Located in close proximity to all amenities in Downtown Chatham this home provides the perfect blend of country charm while remaining within minutes of all schools, Waterford Green and Elm Park. Recent updates are numerous including a gorgeous bright eat-in kitchen, fully renovated large master bedroom complete with an ensuite bathroom, new flooring throughout most of the home as well. House has also been freshly painted throughout creating the ambiance you have been seeking paired perfectly with some sleek and stylish fixtures. The added convenience of a side entry accompanied by a two bedroom up and two bedroom down layout provides the opportunity for this to potentially become an income property if so desired. All of this at a price you can afford. Do not hesitate to book your private showing. (id:19018)
Property Details
|
MLS® Number
|
NB119968 |
|
Property Type
|
Single Family |
|
Equipment Type
|
Water Heater |
|
Rental Equipment Type
|
Water Heater |
|
Structure
|
Shed |
Building
|
Bathroom Total
|
2 |
|
Bedrooms Above Ground
|
2 |
|
Bedrooms Below Ground
|
2 |
|
Bedrooms Total
|
4 |
|
Architectural Style
|
Split Level Entry |
|
Exterior Finish
|
Brick, Vinyl |
|
Half Bath Total
|
1 |
|
Heating Fuel
|
Electric |
|
Heating Type
|
Baseboard Heaters |
|
Size Interior
|
1,076 Ft2 |
|
Total Finished Area
|
1671 Sqft |
|
Type
|
House |
|
Utility Water
|
Well |
Land
|
Acreage
|
No |
|
Sewer
|
Municipal Sewage System |
|
Size Irregular
|
1438 |
|
Size Total
|
1438 M2 |
|
Size Total Text
|
1438 M2 |
Rooms
| Level |
Type |
Length |
Width |
Dimensions |
|
Basement |
Recreation Room |
|
|
21'0'' x 14'6'' |
|
Basement |
Laundry Room |
|
|
9'9'' x 7'0'' |
|
Basement |
Bedroom |
|
|
10'5'' x 9'5'' |
|
Basement |
Bedroom |
|
|
11'0'' x 10'9'' |
|
Main Level |
Bedroom |
|
|
10'6'' x 9'0'' |
|
Main Level |
Primary Bedroom |
|
|
19'0'' x 11'0'' |
|
Main Level |
Kitchen/dining Room |
|
|
20'6'' x 9'9'' |
|
Main Level |
Living Room |
|
|
12'0'' x 12'0'' |
https://www.realtor.ca/real-estate/28412650/248-jacqueline-drive-miramichi


































