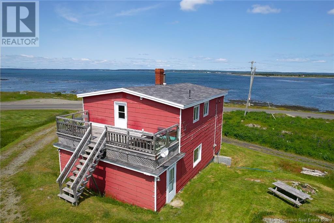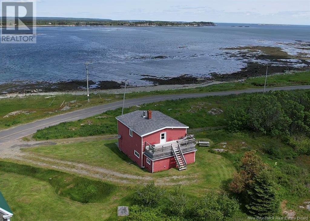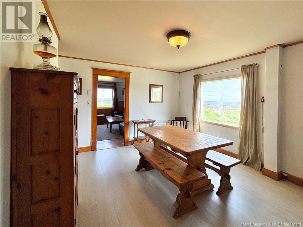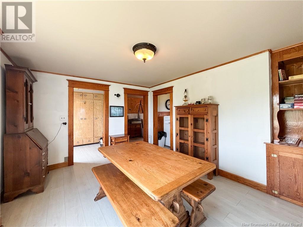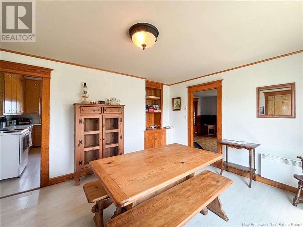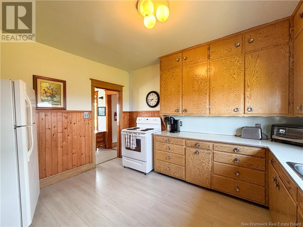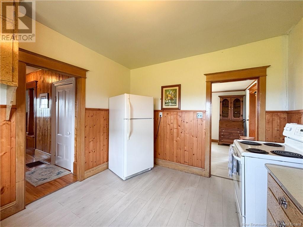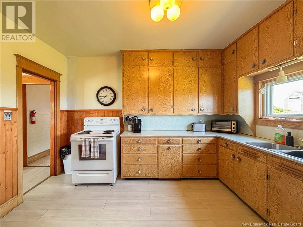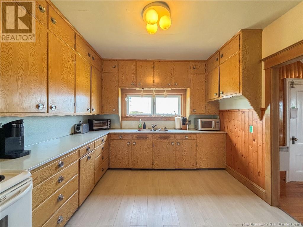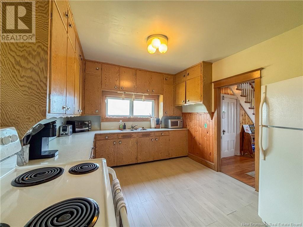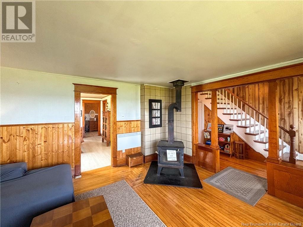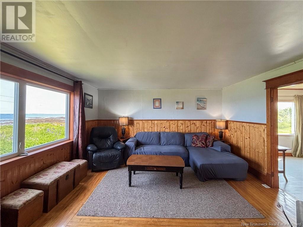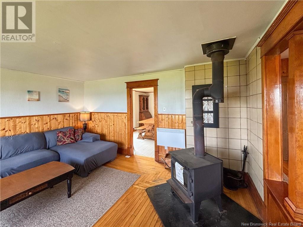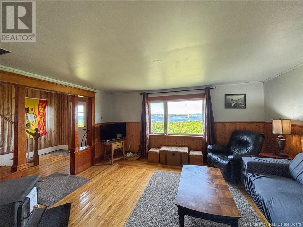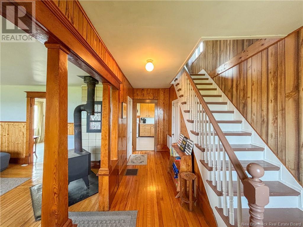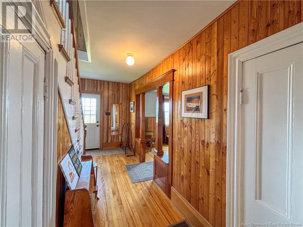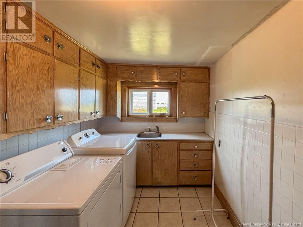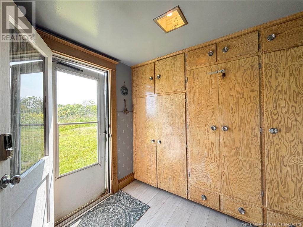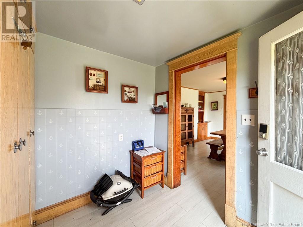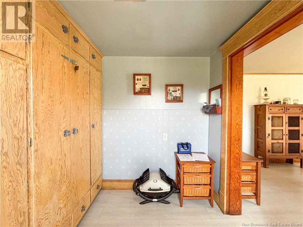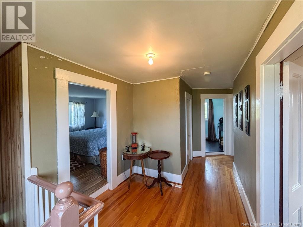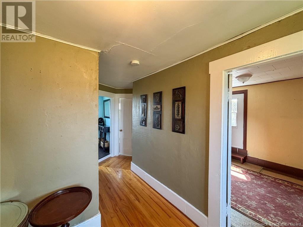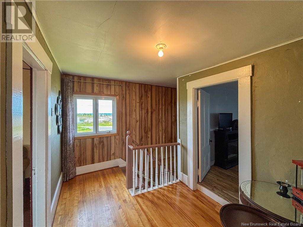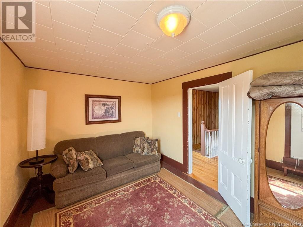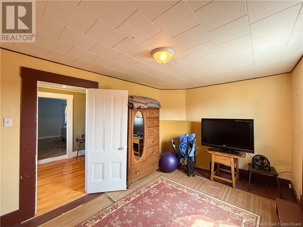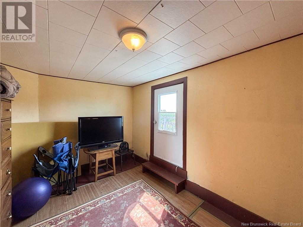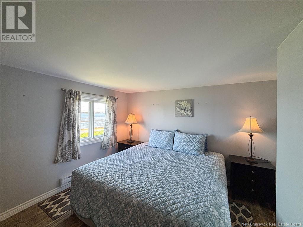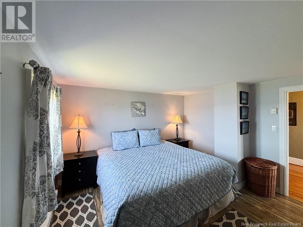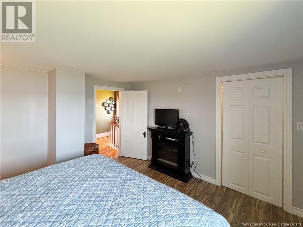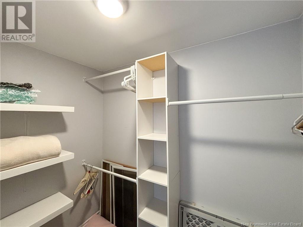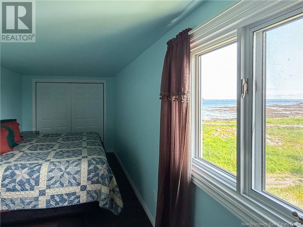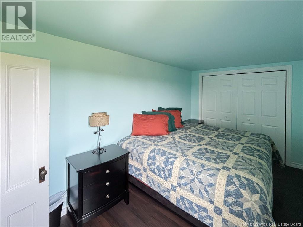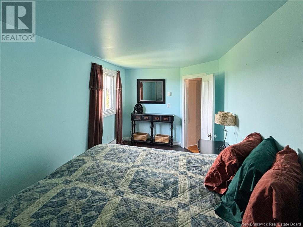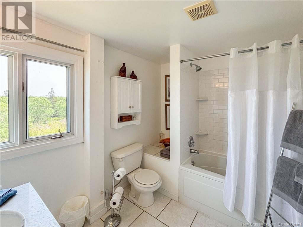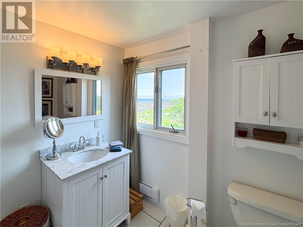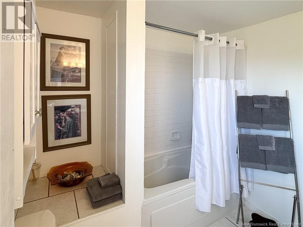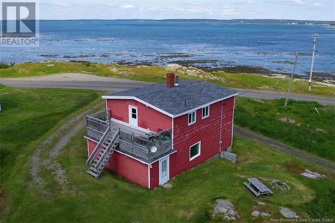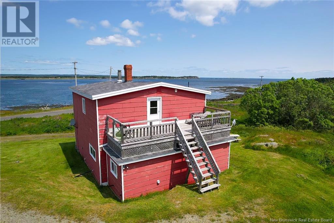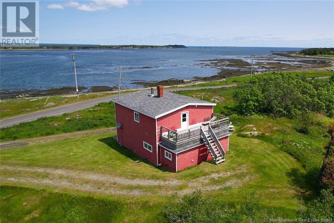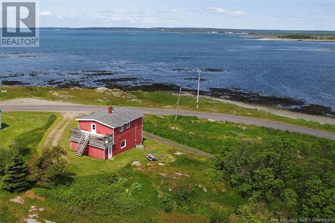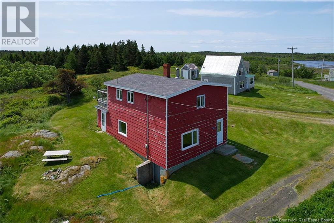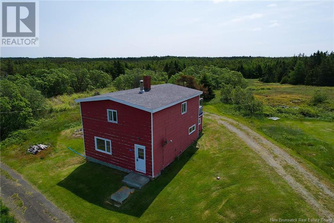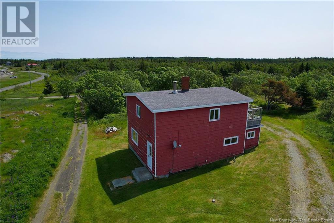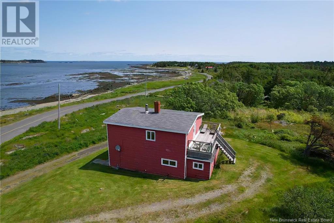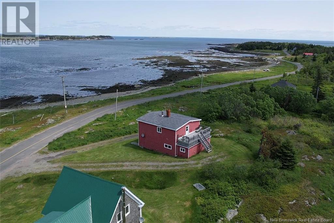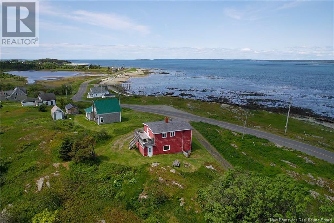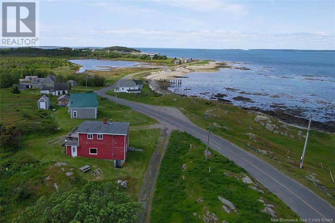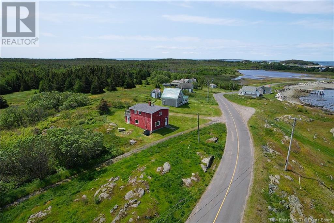3 Bedroom
2 Bathroom
1,600 ft2
2 Level
Baseboard Heaters, Stove
Acreage
Partially Landscaped
$180,000
WHITE HEAD ISLAND FAMILY HOME WITH OCEAN VIEWS FROM EVERY WINDOW! Welcome to 246 White Head Road. A 2+1 bedroom family home located on scenic and tranquil White Head Island. Sitting on 1.9 acres and quite literally surrounded by the Bay of Fundy, this property is sure to attract buyers of all kinds. The interior is full of old world charm creating a cozy atmosphere but updated with modern comforts such as the stylish upstairs bathroom and fresh bedrooms. Off of the bonus space/possible 3rd bedroom, there is a private balcony perfect for sun bathing. The home is heated with electric baseboard and there is a wood stove in the main living space. A dedicated laundry space is located on the main floor along with a separate mudroom with back door access. At an affordable price point and a location that's hard to beat, this could be your opportunity to own a piece of paradise. If you're interested in purchasing a home (and a lifestyle) that you don't need to take a vacation from, reach out today! (id:19018)
Property Details
|
MLS® Number
|
NB121376 |
|
Property Type
|
Single Family |
|
Neigbourhood
|
White Head Island |
|
Equipment Type
|
Water Heater |
|
Rental Equipment Type
|
Water Heater |
|
Structure
|
None |
Building
|
Bathroom Total
|
2 |
|
Bedrooms Above Ground
|
3 |
|
Bedrooms Total
|
3 |
|
Architectural Style
|
2 Level |
|
Basement Type
|
Full |
|
Constructed Date
|
1902 |
|
Exterior Finish
|
Other |
|
Flooring Type
|
Laminate, Wood |
|
Foundation Type
|
Concrete |
|
Half Bath Total
|
1 |
|
Heating Fuel
|
Electric, Wood |
|
Heating Type
|
Baseboard Heaters, Stove |
|
Size Interior
|
1,600 Ft2 |
|
Total Finished Area
|
1600 Sqft |
|
Type
|
House |
|
Utility Water
|
Drilled Well, Well |
Land
|
Access Type
|
Year-round Access |
|
Acreage
|
Yes |
|
Landscape Features
|
Partially Landscaped |
|
Sewer
|
Septic System |
|
Size Irregular
|
1.9 |
|
Size Total
|
1.9 Ac |
|
Size Total Text
|
1.9 Ac |
Rooms
| Level |
Type |
Length |
Width |
Dimensions |
|
Second Level |
Bath (# Pieces 1-6) |
|
|
9'10'' x 8'8'' |
|
Second Level |
Bonus Room |
|
|
16'4'' x 9'9'' |
|
Second Level |
Bedroom |
|
|
17'8'' x 8'8'' |
|
Second Level |
Bedroom |
|
|
12'2'' x 12'0'' |
|
Main Level |
Foyer |
|
|
18'8'' x 8'8'' |
|
Main Level |
Living Room |
|
|
16'2'' x 14'7'' |
|
Main Level |
Dining Room |
|
|
15'0'' x 11'8'' |
|
Main Level |
Kitchen |
|
|
12'8'' x 11'0'' |
|
Main Level |
Laundry Room |
|
|
15'5'' x 8'0'' |
|
Main Level |
Mud Room |
|
|
8'2'' x 6'3'' |
https://www.realtor.ca/real-estate/28507690/246-white-head-road-white-head-island
