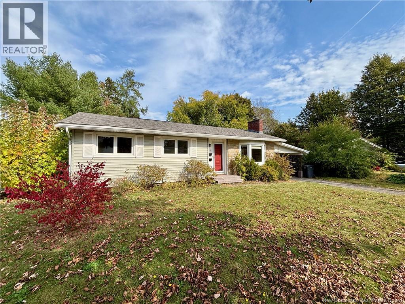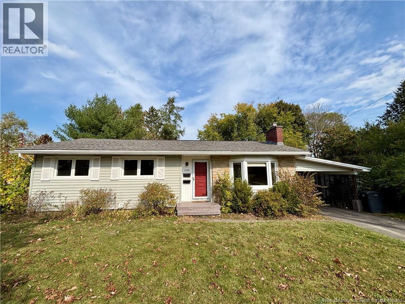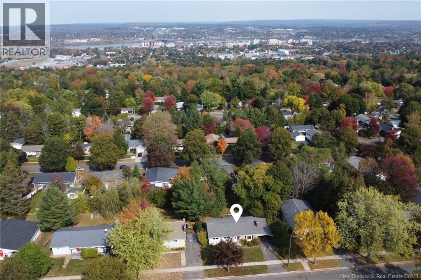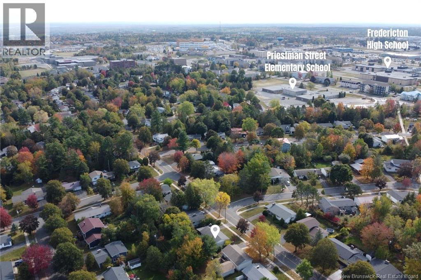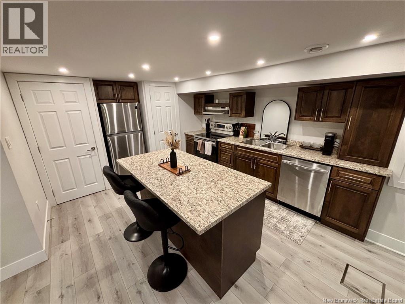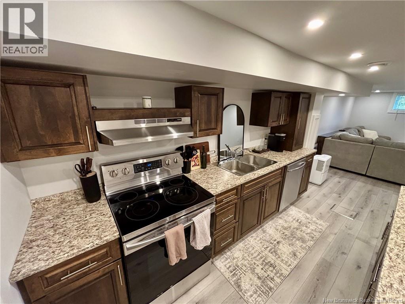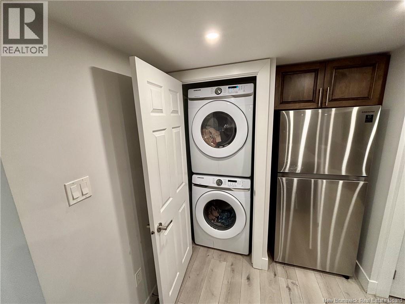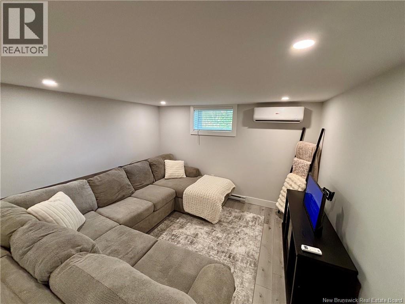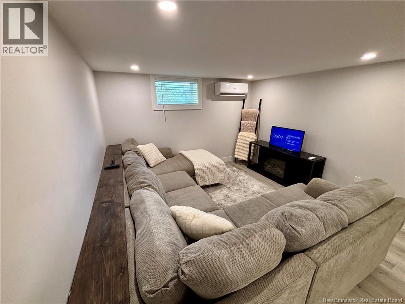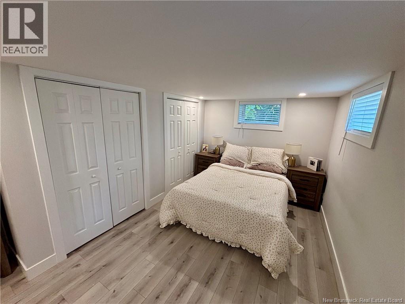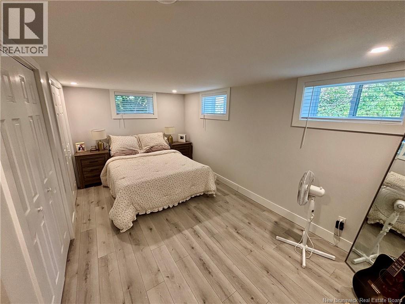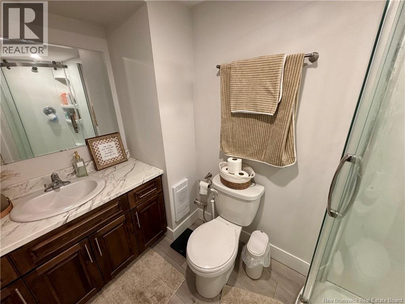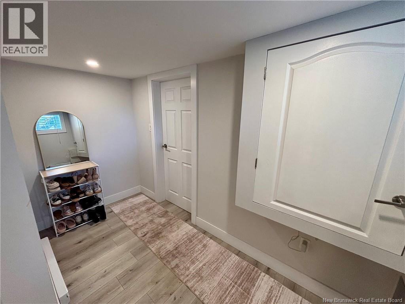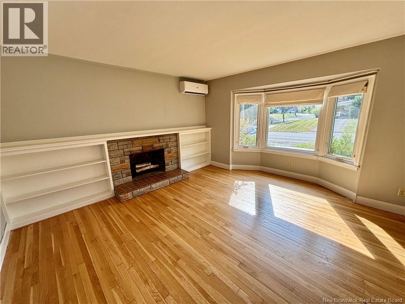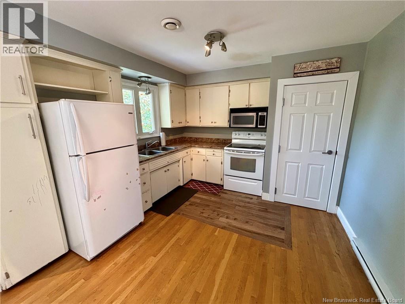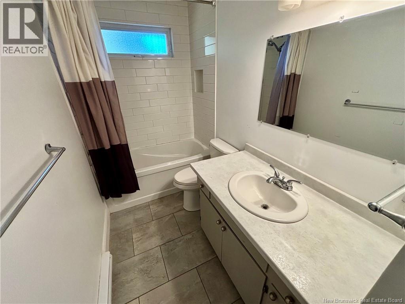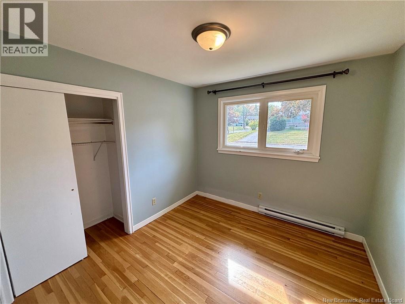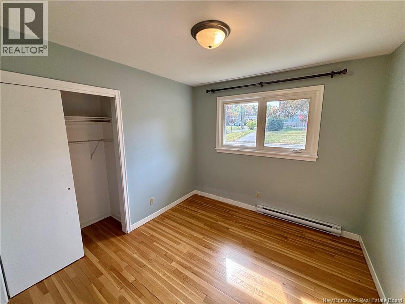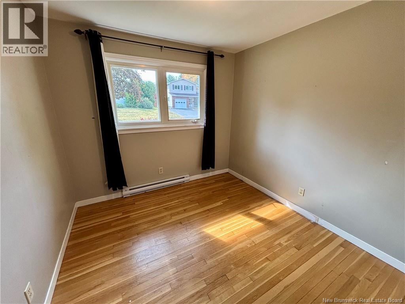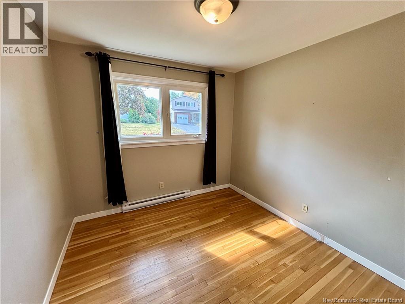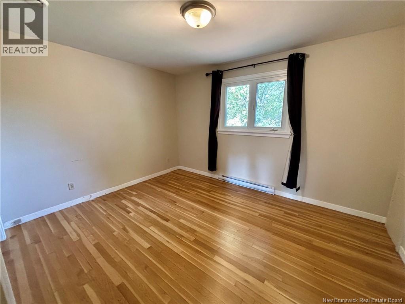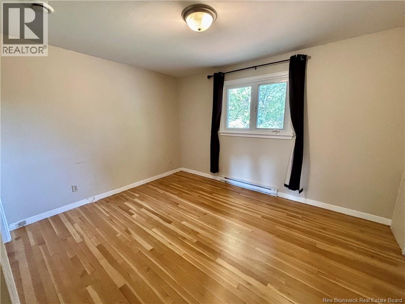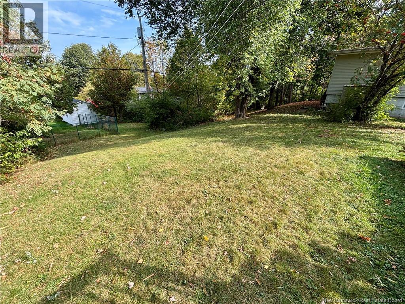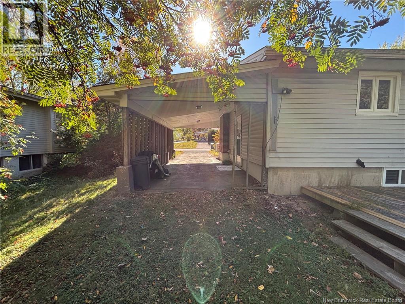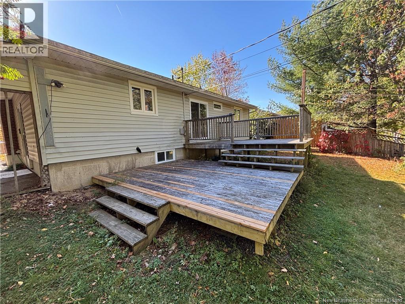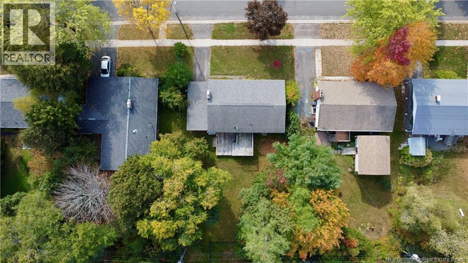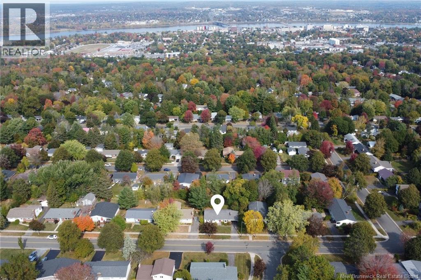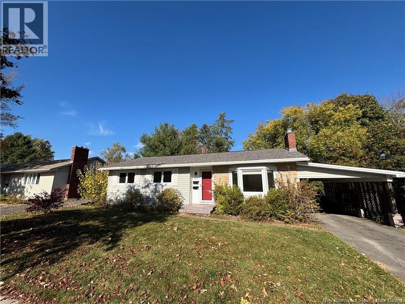4 Bedroom
2 Bathroom
1,692 ft2
Bungalow
Air Conditioned, Heat Pump
Heat Pump, Hot Water
Landscaped
$499,900
Location! Location! Location! This versatile property offers potential for a mortgage helper, income property, or in-law suite. With 4 bedrooms and 2 full bathrooms, the home provides plenty of flexibility. The main level features a bright living room with ductless heat pump, an eat-in kitchen with patio doors to the back deck, 3 bedrooms, and a full bathroom. The lower level includes separate laundry facilities for the main unit plus a modern one-bedroom suite. An open-concept kitchen/living area offers a center island with seating and a ductless heat pump. Completing this level is a full bathroom, and in-suite laundry. The main level is currently vacant, while the lower suite is leased until July 31, 2026, at $1,350/month (heat & lights included). Mature trees create a private spot in the backyard, and a neighbourhood park just down the street provides plenty of play space for children. Families will appreciate being a short walk to Priestman Street School and Fredericton High School, while students have an easy commute to STU, UNB, NBCC, and Eastern College. Uptown businesses and amenities are also within walking distance, making this property a smart investment. (id:19018)
Property Details
|
MLS® Number
|
NB128057 |
|
Property Type
|
Single Family |
|
Neigbourhood
|
Uptown |
|
Features
|
Balcony/deck/patio |
Building
|
Bathroom Total
|
2 |
|
Bedrooms Above Ground
|
3 |
|
Bedrooms Below Ground
|
1 |
|
Bedrooms Total
|
4 |
|
Architectural Style
|
Bungalow |
|
Basement Development
|
Partially Finished |
|
Basement Type
|
Full (partially Finished) |
|
Constructed Date
|
1967 |
|
Cooling Type
|
Air Conditioned, Heat Pump |
|
Exterior Finish
|
Stone, Vinyl |
|
Flooring Type
|
Ceramic, Laminate, Tile, Wood |
|
Foundation Type
|
Concrete |
|
Heating Fuel
|
Electric |
|
Heating Type
|
Heat Pump, Hot Water |
|
Stories Total
|
1 |
|
Size Interior
|
1,692 Ft2 |
|
Total Finished Area
|
1692 Sqft |
|
Type
|
House |
|
Utility Water
|
Municipal Water |
Parking
Land
|
Access Type
|
Year-round Access |
|
Acreage
|
No |
|
Landscape Features
|
Landscaped |
|
Sewer
|
Municipal Sewage System |
|
Size Irregular
|
0.19 |
|
Size Total
|
0.19 Ac |
|
Size Total Text
|
0.19 Ac |
|
Zoning Description
|
R-1 |
Rooms
| Level |
Type |
Length |
Width |
Dimensions |
|
Basement |
Bedroom |
|
|
15'6'' x 9'0'' |
|
Basement |
Bath (# Pieces 1-6) |
|
|
9'0'' x 6'0'' |
|
Basement |
Living Room |
|
|
16'3'' x 11'6'' |
|
Basement |
Kitchen |
|
|
13'8'' x 11'6'' |
|
Basement |
Laundry Room |
|
|
8'0'' x 6'6'' |
|
Main Level |
Primary Bedroom |
|
|
11'0'' x 13'0'' |
|
Main Level |
Bedroom |
|
|
9'6'' x 10'0'' |
|
Main Level |
Bedroom |
|
|
9'6'' x 10'0'' |
|
Main Level |
Bath (# Pieces 1-6) |
|
|
5'0'' x 11'0'' |
|
Main Level |
Kitchen |
|
|
11'0'' x 19'0'' |
|
Main Level |
Living Room |
|
|
15'0'' x 13'6'' |
|
Main Level |
Foyer |
|
|
5'0'' x 9'0'' |
https://www.realtor.ca/real-estate/28962459/245-massey-street-fredericton
