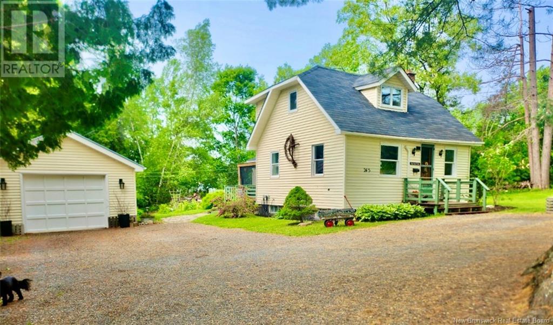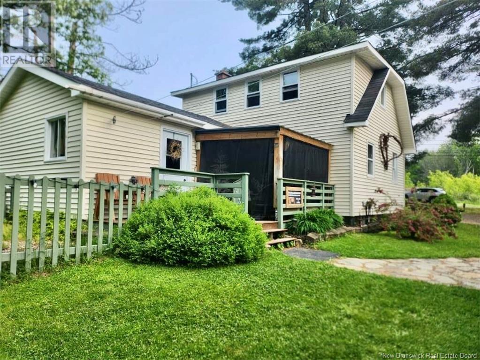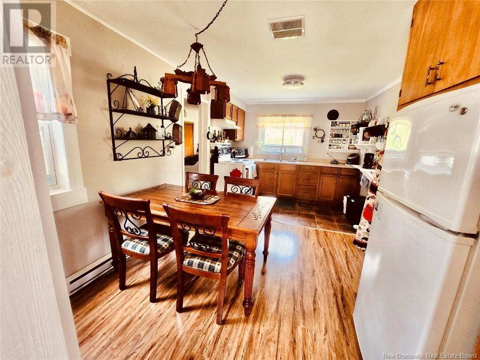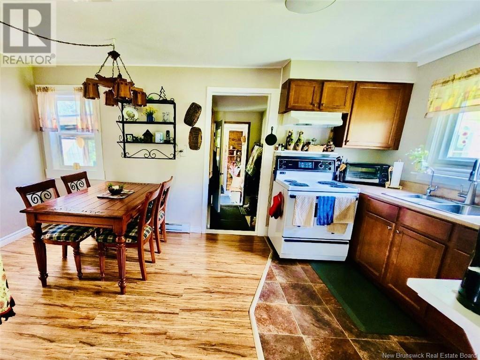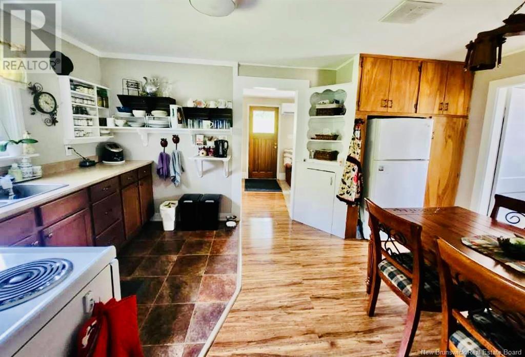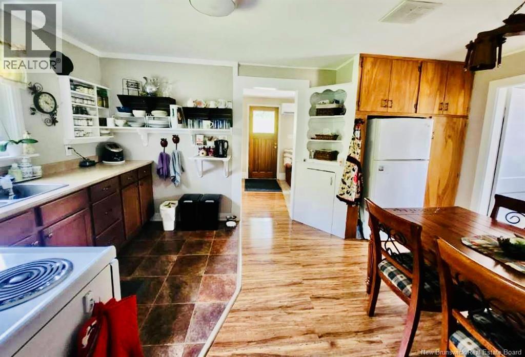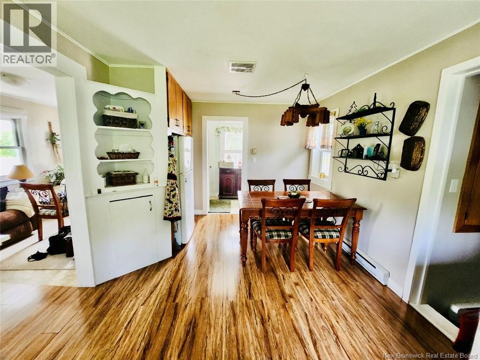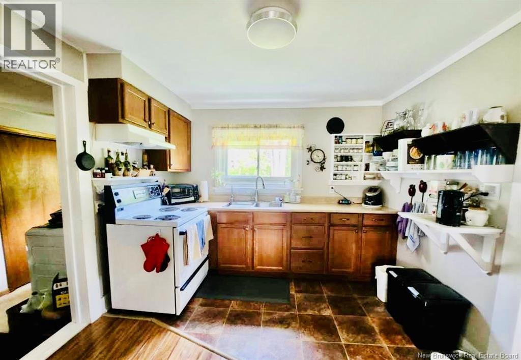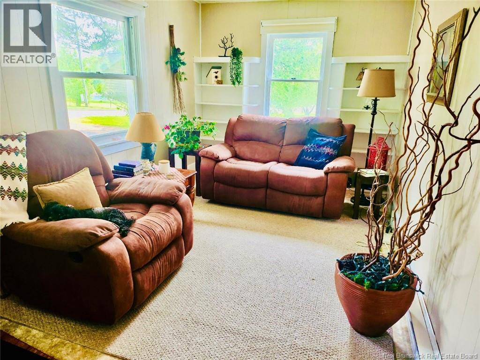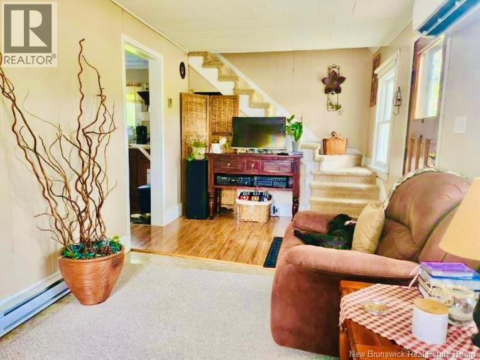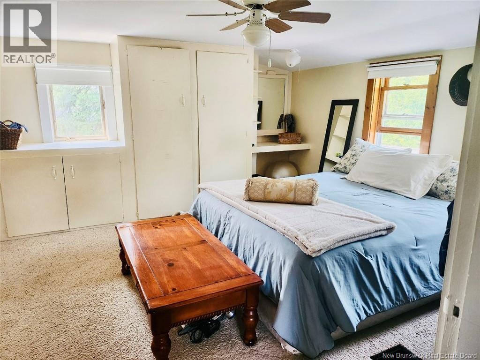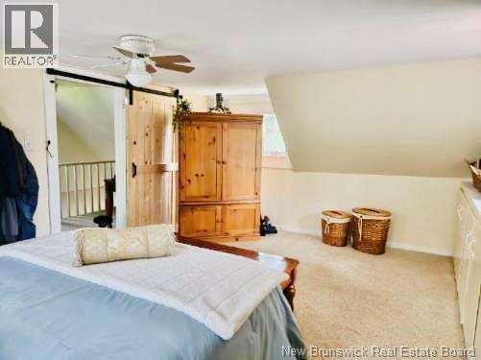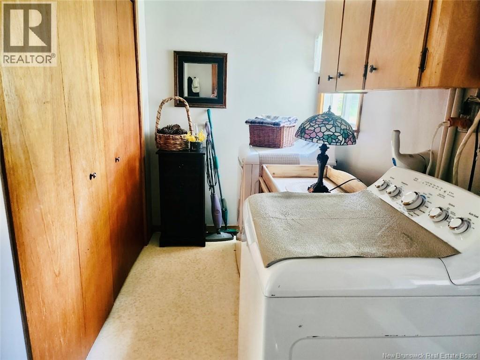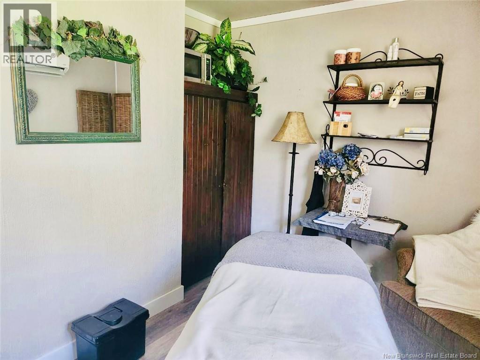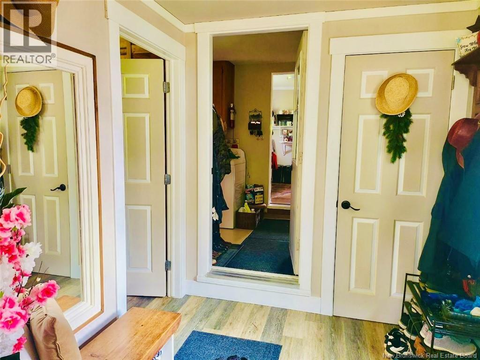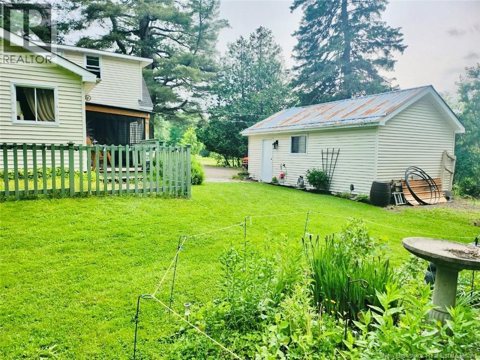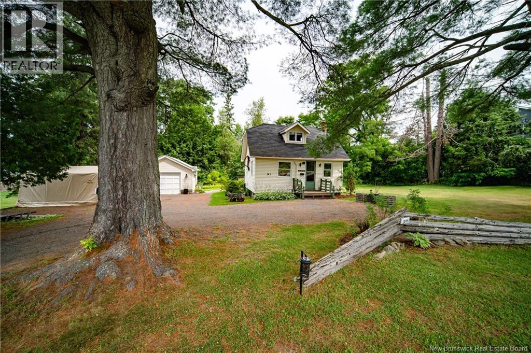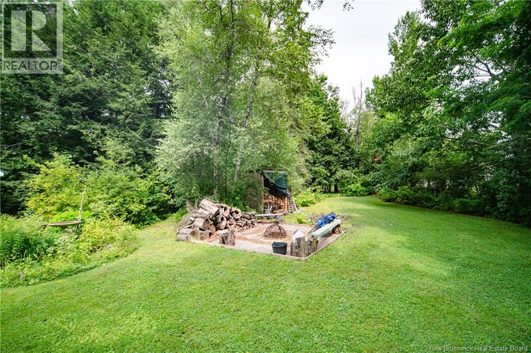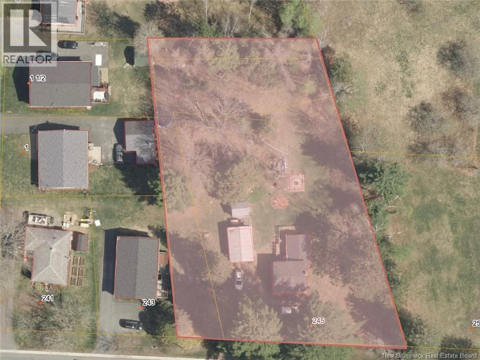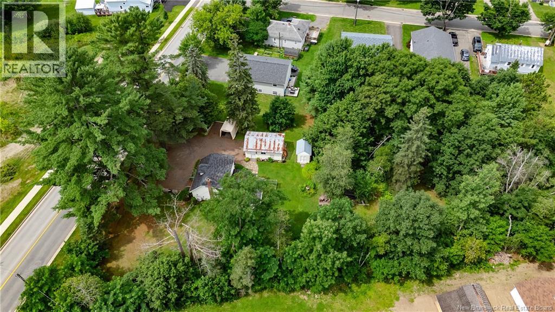3 Bedroom
1 Bathroom
900 ft2
Air Conditioned, Heat Pump
Heat Pump
Landscaped, Partially Landscaped
$375,000
When Viewing This Property On Realtor.ca Please Click On The Multimedia or Virtual Tour Link for More Property Info. Welcome to your charming slice of paradise in the heart of Fredericton North! This delightful home boasts a cozy cottage-like feel. Tucked away in a park-like setting, the tranquil surroundings offer the perfect escape from the hustle and bustle of city life while being just minutes away from all amenities. Step inside to discover a warm and welcoming living space, featuring three bedrooms that are ideal for a growing family. The quaint layout includes a well-appointed bath, ensuring both convenience and comfort for your daily routines. Outside, the property's lush greenery and serene atmosphere provide a peaceful retreat for relaxation and outdoor activities. Extra-large city lot includes 2 additional PIDS! Don't miss the chance to make this enchanting property your own. (id:19018)
Property Details
|
MLS® Number
|
NB122307 |
|
Property Type
|
Single Family |
|
Neigbourhood
|
Station Pointe |
|
Equipment Type
|
Heat Pump |
|
Features
|
Balcony/deck/patio |
|
Rental Equipment Type
|
Heat Pump |
|
Structure
|
Shed |
Building
|
Bathroom Total
|
1 |
|
Bedrooms Above Ground
|
3 |
|
Bedrooms Total
|
3 |
|
Constructed Date
|
1941 |
|
Cooling Type
|
Air Conditioned, Heat Pump |
|
Exterior Finish
|
Vinyl |
|
Flooring Type
|
Carpeted, Laminate |
|
Foundation Type
|
Stone |
|
Heating Type
|
Heat Pump |
|
Size Interior
|
900 Ft2 |
|
Total Finished Area
|
900 Sqft |
|
Type
|
House |
|
Utility Water
|
Municipal Water |
Parking
Land
|
Access Type
|
Year-round Access |
|
Acreage
|
No |
|
Landscape Features
|
Landscaped, Partially Landscaped |
|
Sewer
|
Municipal Sewage System |
|
Size Irregular
|
100 |
|
Size Total
|
100 M2 |
|
Size Total Text
|
100 M2 |
Rooms
| Level |
Type |
Length |
Width |
Dimensions |
|
Second Level |
Bedroom |
|
|
8'2'' x 7'3'' |
|
Second Level |
Bedroom |
|
|
15'7'' x 10'8'' |
|
Main Level |
Laundry Room |
|
|
12'1'' x 7'1'' |
|
Main Level |
Bath (# Pieces 1-6) |
|
|
5'0'' x 16'0'' |
|
Main Level |
Bedroom |
|
|
8'0'' x 11'7'' |
|
Main Level |
Kitchen |
|
|
8'0'' x 11'7'' |
|
Main Level |
Living Room |
|
|
8'9'' x 18'2'' |
https://www.realtor.ca/real-estate/28566629/245-greenwood-drive-fredericton
