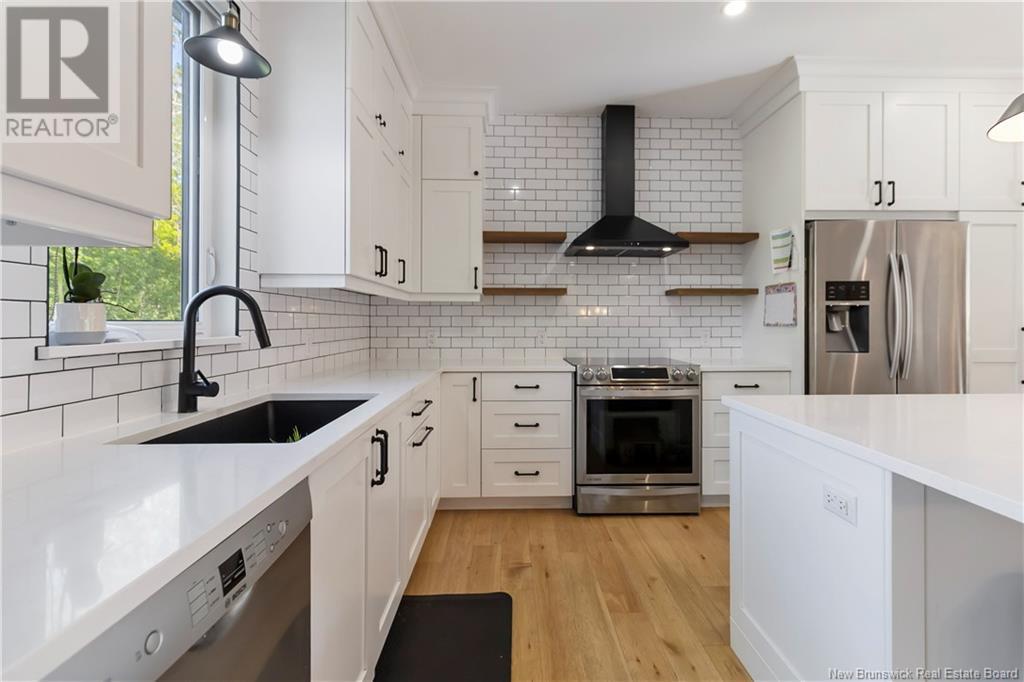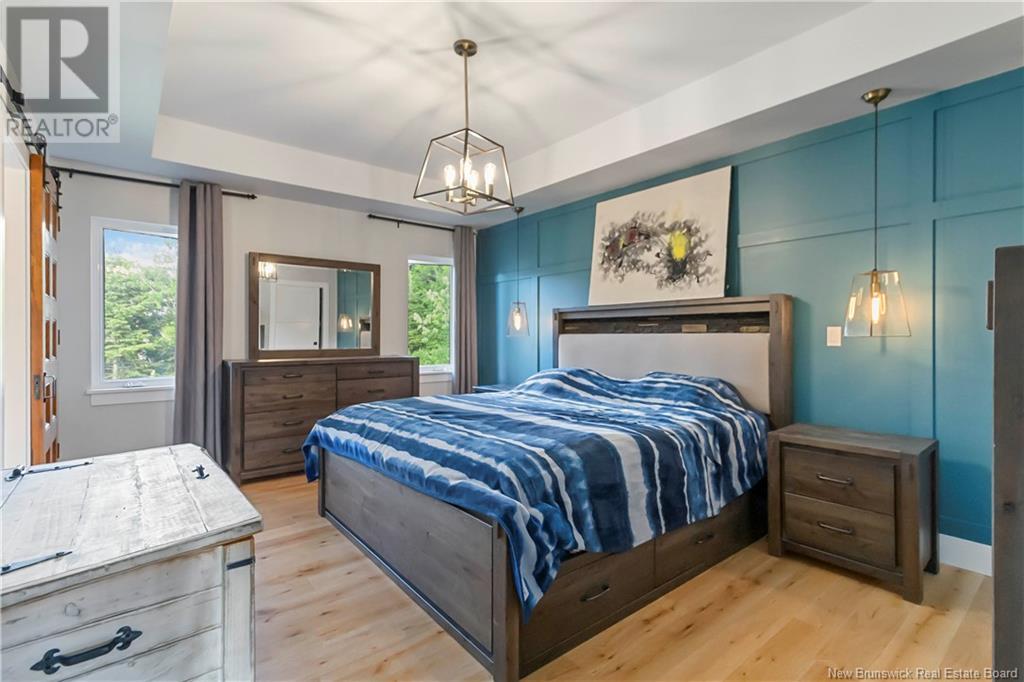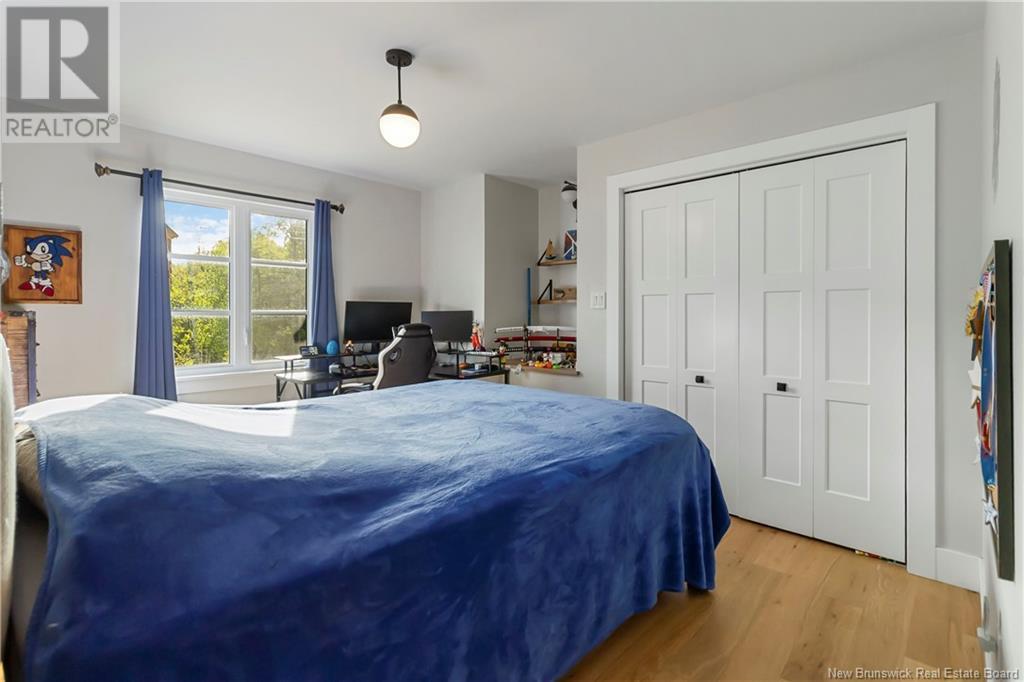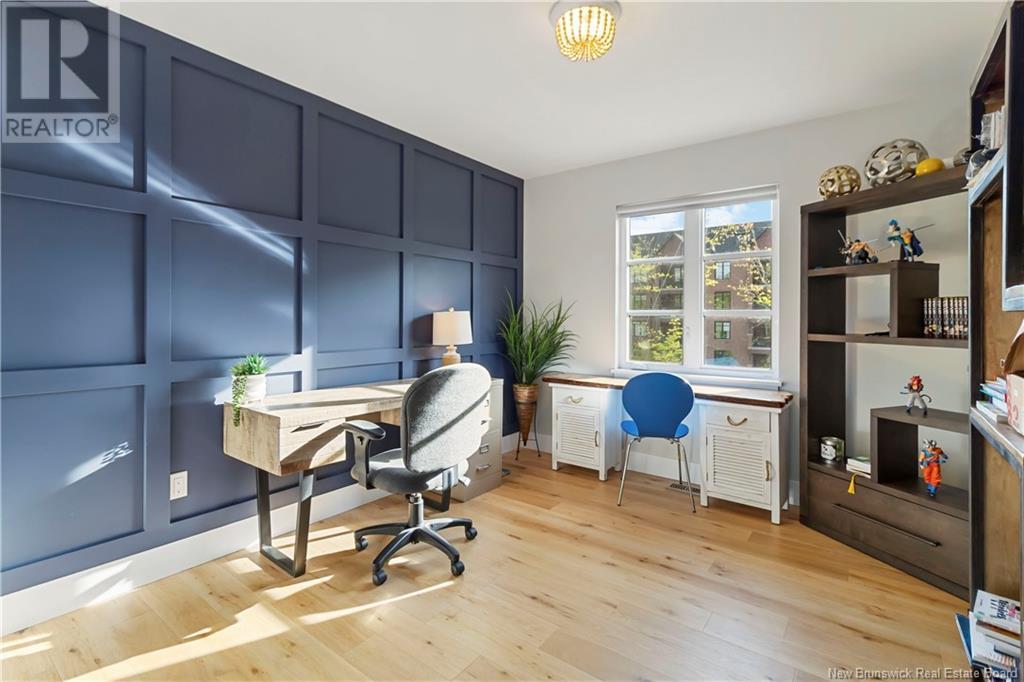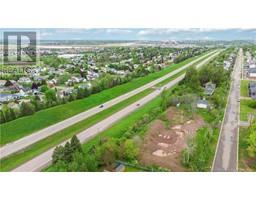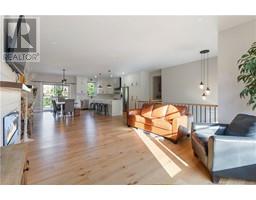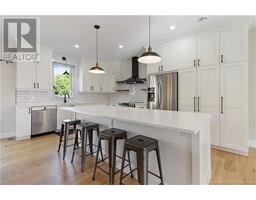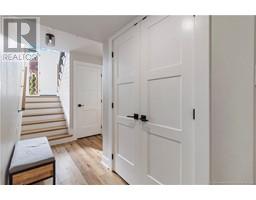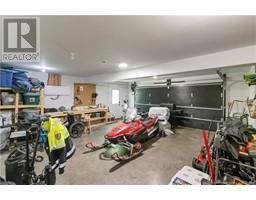4 Bedroom
3 Bathroom
1,645 ft2
Split Level Entry, 2 Level
Air Conditioned, Heat Pump
Baseboard Heaters, Heat Pump
$594,000
Modern finishes, thoughtful upgrades, and a unique historical touch welcome to 244 Savannah Drive. This immaculate split-entry home offers a bright, open-concept layout with 9-foot ceilings and tall white shaker cabinetry. The kitchen is designed for entertaining, featuring a stunning extra large 9-ft island, quartz countertops, and stainless steel appliances. The spacious living room includes an electric fireplace for cozy evenings, while the main level also hosts a full 3-piece bath, three well-sized bedrooms, and a beautiful primary suite complete with a walk-in closet, a second closet, and a luxurious ensuite. A standout feature? A sliding barn door salvaged from Monctons historic Castle Manor, dating back to the 1800s. The finished lower level feels open and bright, thanks to an oversized front window. It includes a second living room or den, a fourth bedroom, another full bathroom, a separate laundry room, and direct access to the attached double garage with an additional utility storage room. Outside, enjoy a semi-private backyard with a patio, cozy fire pit area, and an optional hot tub. Located in a family-friendly and sought out neighbourhood just off Shediac Road, this move-in-ready home offers the perfect blend of style, comfort, and charm. Book your private showing today you wont be disappointed. (id:19018)
Property Details
|
MLS® Number
|
NB119706 |
|
Property Type
|
Single Family |
Building
|
Bathroom Total
|
3 |
|
Bedrooms Above Ground
|
3 |
|
Bedrooms Below Ground
|
1 |
|
Bedrooms Total
|
4 |
|
Architectural Style
|
Split Level Entry, 2 Level |
|
Constructed Date
|
2021 |
|
Cooling Type
|
Air Conditioned, Heat Pump |
|
Exterior Finish
|
Vinyl |
|
Flooring Type
|
Laminate, Hardwood |
|
Foundation Type
|
Concrete |
|
Heating Fuel
|
Electric |
|
Heating Type
|
Baseboard Heaters, Heat Pump |
|
Size Interior
|
1,645 Ft2 |
|
Total Finished Area
|
2532 Sqft |
|
Type
|
House |
|
Utility Water
|
Municipal Water |
Parking
Land
|
Access Type
|
Year-round Access |
|
Acreage
|
No |
|
Sewer
|
Municipal Sewage System |
|
Size Irregular
|
642 |
|
Size Total
|
642 M2 |
|
Size Total Text
|
642 M2 |
Rooms
| Level |
Type |
Length |
Width |
Dimensions |
|
Basement |
Laundry Room |
|
|
6'7'' x 8'4'' |
|
Basement |
3pc Bathroom |
|
|
8'3'' x 4'9'' |
|
Basement |
Bedroom |
|
|
13'11'' x 11'8'' |
|
Basement |
Family Room |
|
|
19'8'' x 12'3'' |
|
Main Level |
3pc Bathroom |
|
|
11'3'' x 5'4'' |
|
Main Level |
Bedroom |
|
|
10'6'' x 13'2'' |
|
Main Level |
Bedroom |
|
|
10'4'' x 12'3'' |
|
Main Level |
Primary Bedroom |
|
|
12'0'' x 17'0'' |
|
Main Level |
Kitchen/dining Room |
|
|
20'11'' x 18'0'' |
|
Main Level |
Living Room |
|
|
19'11'' x 13'3'' |
https://www.realtor.ca/real-estate/28410675/244-savannah-drive-moncton


















