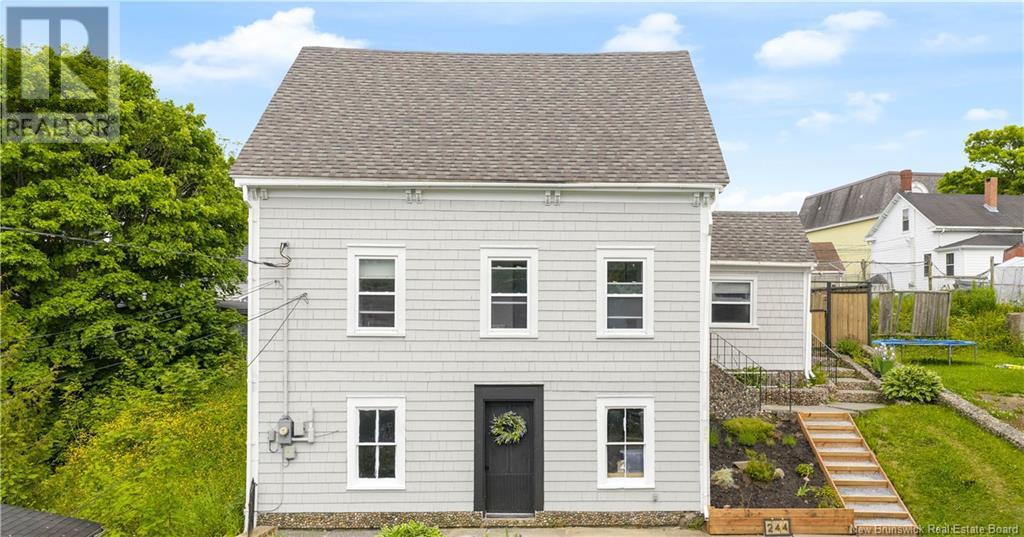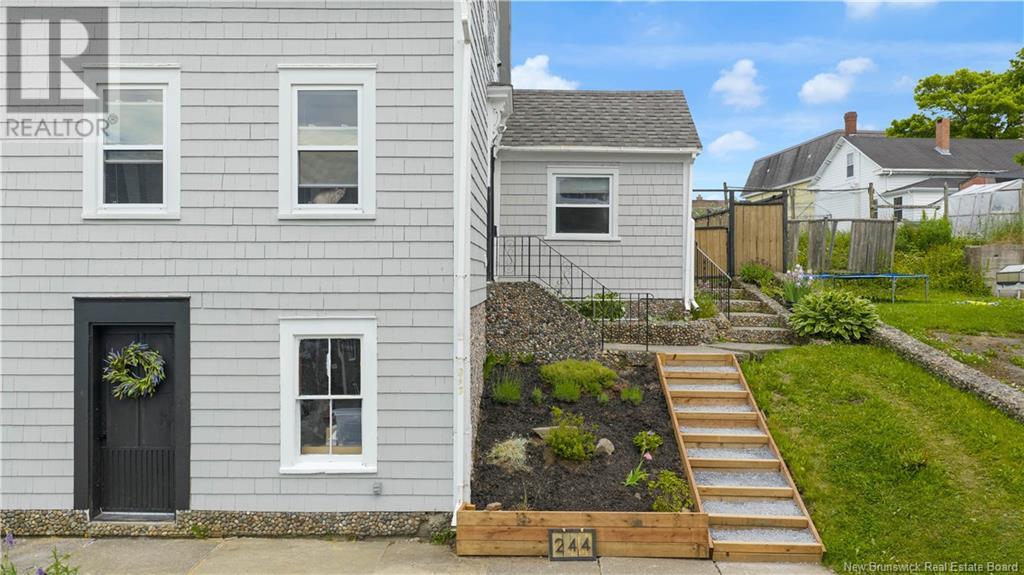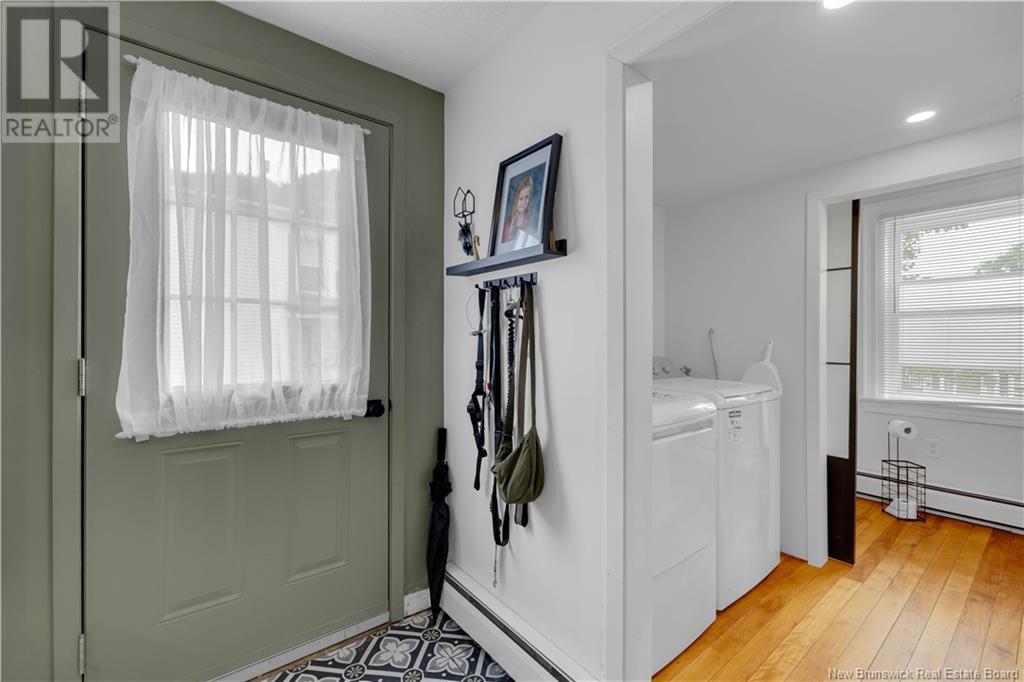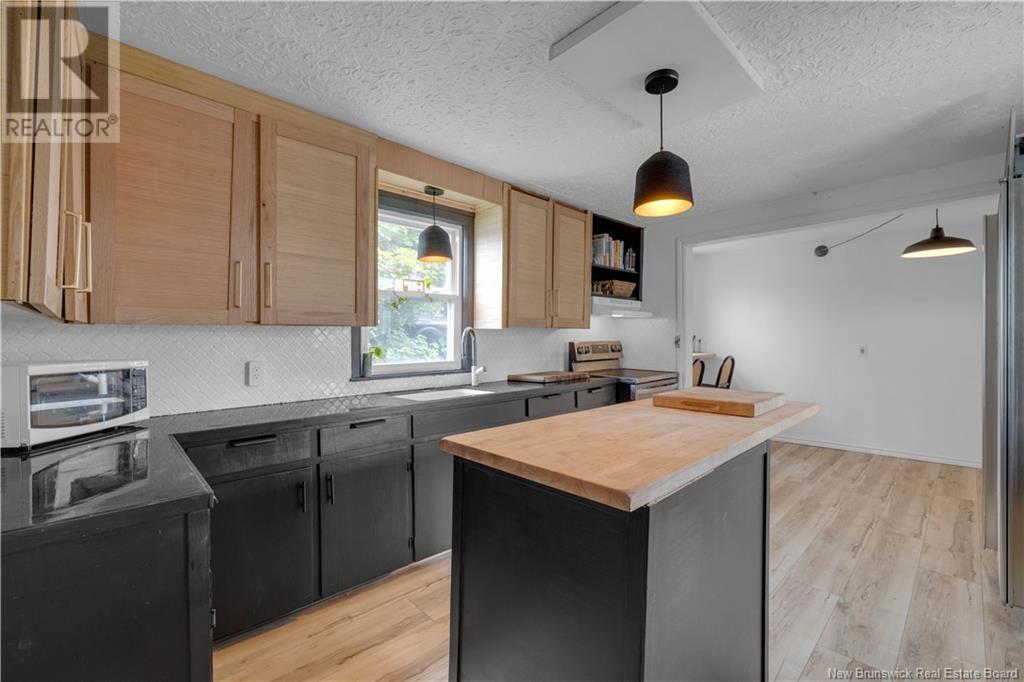4 Bedroom
2 Bathroom
1,749 ft2
2 Level
Baseboard Heaters, Hot Water
$269,900
This west side beauty brings all the vintage charm and the modern must-haves! Full of character and lovingly updated, this 2-story stunner is full of personality, smart upgrades, and options. Whether you're looking for a cozy family home or an income-generating property. The main unit features three bright bedrooms, a fully renovated bathroom, and a brand new laundry/mudroom thats as functional as it is stylish. The kitchen and dining area have had a major glow-up with a new island, new flooring, and updated cabinetryperfect for cooking, gathering, or just enjoying your morning coffee. Upstairs, the bright one-bedroom unit has its own entrance and fresh updates. Its ideal as a rental, guest suite, and easily flows back into a single family home. Outside, enjoy new front stairs, beautiful garden, and a fully fenced yard thats cute, manageable, and ready for summer living. This home has been well cared for and thoughtfully updated in all the right places. Located on a quiet, friendly street, close to parks, schools, beaches, shops, and everyday essentials. Looking for charm without the project list? A little income potential? A place that feels like home the second you step inside? Youve found it. (id:19018)
Property Details
|
MLS® Number
|
NB121774 |
|
Property Type
|
Single Family |
|
Neigbourhood
|
Fundy Heights |
|
Equipment Type
|
Water Heater |
|
Rental Equipment Type
|
Water Heater |
Building
|
Bathroom Total
|
2 |
|
Bedrooms Above Ground
|
4 |
|
Bedrooms Total
|
4 |
|
Architectural Style
|
2 Level |
|
Constructed Date
|
1886 |
|
Exterior Finish
|
Cedar Shingles |
|
Heating Fuel
|
Electric |
|
Heating Type
|
Baseboard Heaters, Hot Water |
|
Size Interior
|
1,749 Ft2 |
|
Total Finished Area
|
1749 Sqft |
|
Type
|
House |
|
Utility Water
|
Municipal Water |
Land
|
Acreage
|
No |
|
Sewer
|
Municipal Sewage System |
|
Size Irregular
|
5005 |
|
Size Total
|
5005 Sqft |
|
Size Total Text
|
5005 Sqft |
Rooms
| Level |
Type |
Length |
Width |
Dimensions |
|
Second Level |
Bedroom |
|
|
10'0'' x 12'0'' |
|
Main Level |
Bedroom |
|
|
10'5'' x 11'3'' |
|
Main Level |
Primary Bedroom |
|
|
13'0'' x 10'0'' |
|
Main Level |
Dining Room |
|
|
10'0'' x 6'2'' |
|
Main Level |
Kitchen |
|
|
13'3'' x 11'0'' |
|
Main Level |
Living Room |
|
|
13'3'' x 10'5'' |
https://www.realtor.ca/real-estate/28531130/244-rodney-street-saint-john




















































