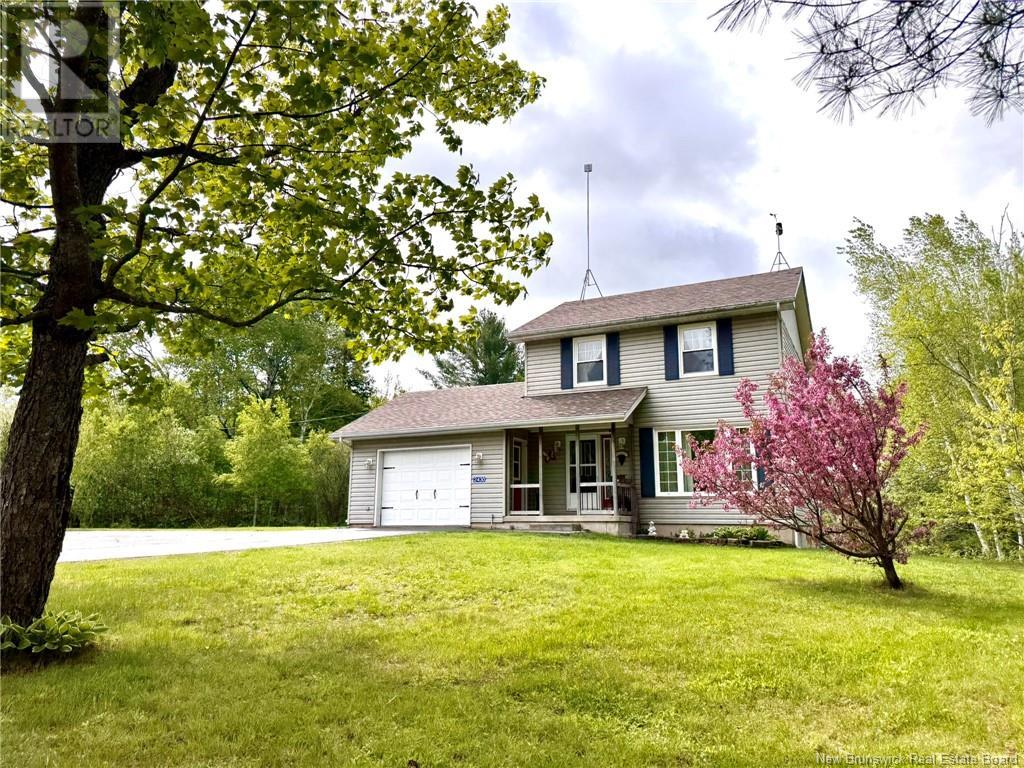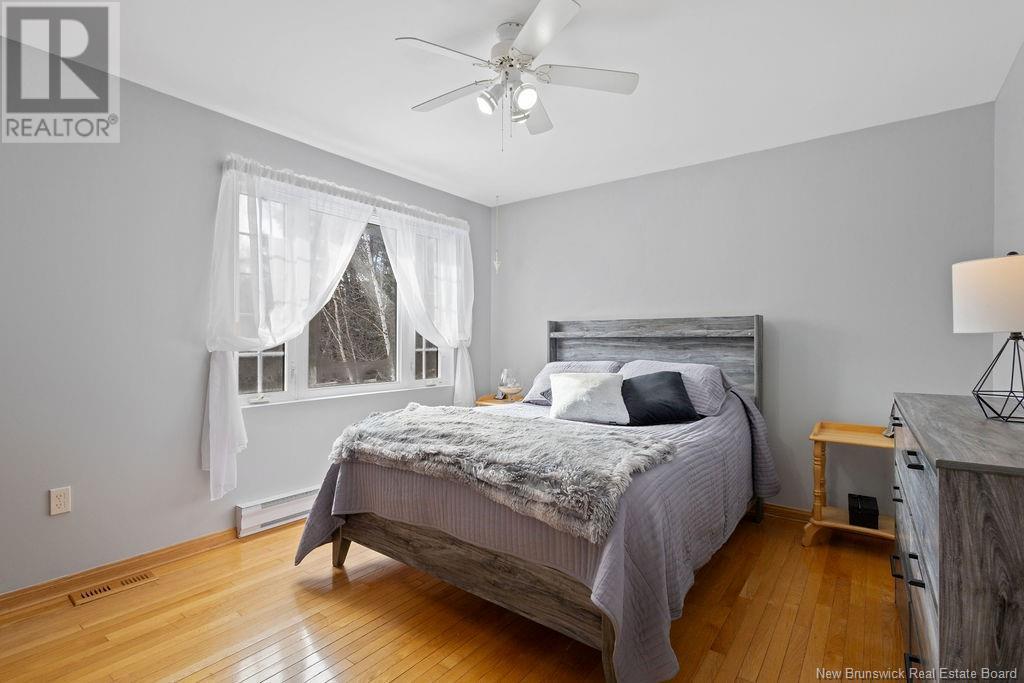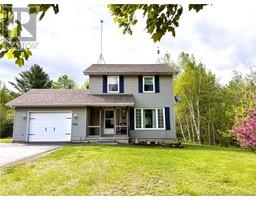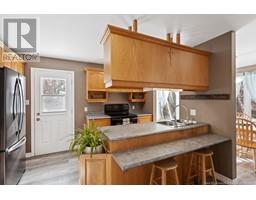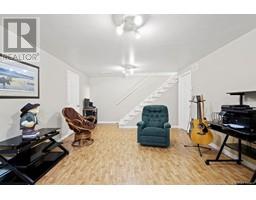3 Bedroom
2 Bathroom
1,774 ft2
2 Level
Forced Air
Acreage
Landscaped
$299,900
This charming three-bedroom, one-and-a-half-bathroom home in Renous, New Brunswick, offers a peaceful country setting while keeping everyday essentials within easy reach. Whether you're raising a family or looking for the perfect place to retire, this well-maintained home is ready for you. A paved driveway leads to two garagesone attached for easy entry during the winter months, saving you from the elements, and a second detached garage offering extra storage or workspace. Step inside, and youll find an inviting home filled with warmth and character. The cozy kitchen, complete with an attached dining area, is the perfect space for your family traditionswhether its a lively game night or a Friday night pizza party. Convenient main floor laundry adds to the homes practicality, making daily chores a breeze. The private lot is a nature lovers dream, ideal for birdwatching, gardening, or simply unwinding in the fresh country air. Adding to its charm, a small creek runs along the back of the property, offering a peaceful backdrop and a perfect spot to relax, explore, and enjoy nature. Located just minutes from local amenities, including a gym facility, community center, skating rink, and a country store, youll have everything you need close by. Plus, the city is only a short drive away, giving you the best of both worlds. This is more than just a houseits a home ready to welcome new memories. Dont miss the opportunity to make it yours! (id:19018)
Property Details
|
MLS® Number
|
NB112831 |
|
Property Type
|
Single Family |
|
Features
|
Balcony/deck/patio |
Building
|
Bathroom Total
|
2 |
|
Bedrooms Above Ground
|
3 |
|
Bedrooms Total
|
3 |
|
Architectural Style
|
2 Level |
|
Basement Type
|
Full |
|
Constructed Date
|
1993 |
|
Exterior Finish
|
Vinyl |
|
Flooring Type
|
Carpeted, Laminate, Vinyl, Hardwood |
|
Foundation Type
|
Concrete |
|
Half Bath Total
|
1 |
|
Heating Fuel
|
Electric, Oil |
|
Heating Type
|
Forced Air |
|
Size Interior
|
1,774 Ft2 |
|
Total Finished Area
|
1774 Sqft |
|
Type
|
House |
|
Utility Water
|
Drilled Well, Well |
Parking
|
Attached Garage
|
|
|
Detached Garage
|
|
|
Garage
|
|
Land
|
Access Type
|
Year-round Access |
|
Acreage
|
Yes |
|
Landscape Features
|
Landscaped |
|
Sewer
|
Septic System |
|
Size Irregular
|
9120 |
|
Size Total
|
9120 M2 |
|
Size Total Text
|
9120 M2 |
Rooms
| Level |
Type |
Length |
Width |
Dimensions |
|
Second Level |
Bath (# Pieces 1-6) |
|
|
7'4'' x 9'3'' |
|
Second Level |
Bedroom |
|
|
10'1'' x 12'9'' |
|
Second Level |
Bedroom |
|
|
8'4'' x 12'9'' |
|
Second Level |
Primary Bedroom |
|
|
13' x 11'5'' |
|
Basement |
Storage |
|
|
9'10'' x 5'4'' |
|
Basement |
Storage |
|
|
22'2'' x 12'3'' |
|
Basement |
Recreation Room |
|
|
22'2'' x 13'5'' |
|
Main Level |
Kitchen |
|
|
13'6'' x 11'8'' |
|
Main Level |
Dining Room |
|
|
8'8'' x 13'7'' |
|
Main Level |
Bath (# Pieces 1-6) |
|
|
7'2'' x 7'6'' |
|
Main Level |
Living Room |
|
|
19' x 16'3'' |
https://www.realtor.ca/real-estate/27945466/2430-route-108-renous
