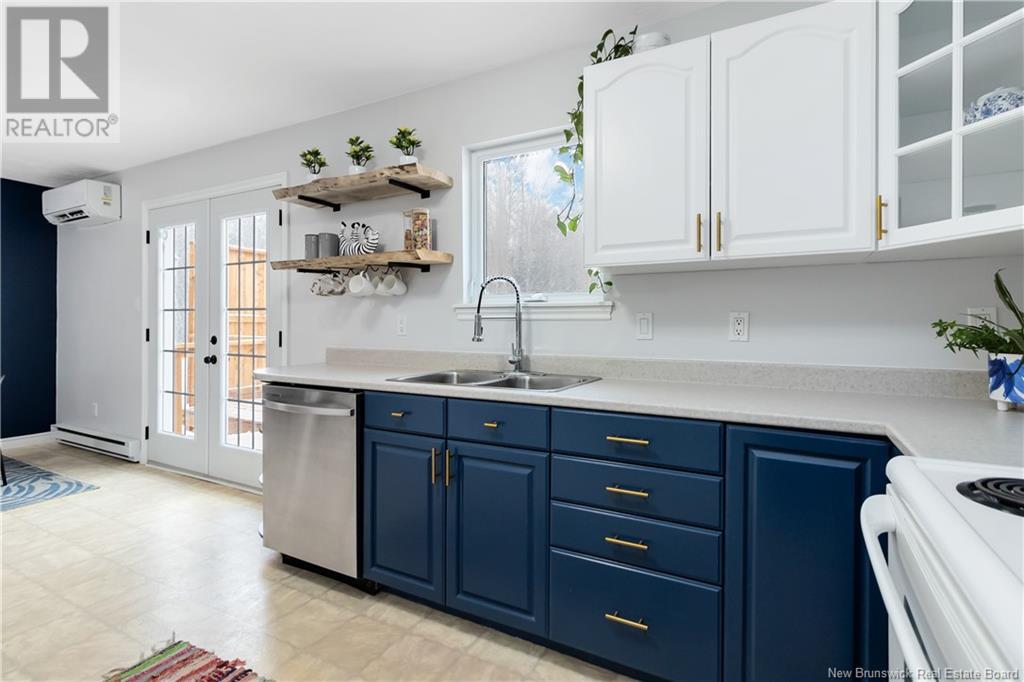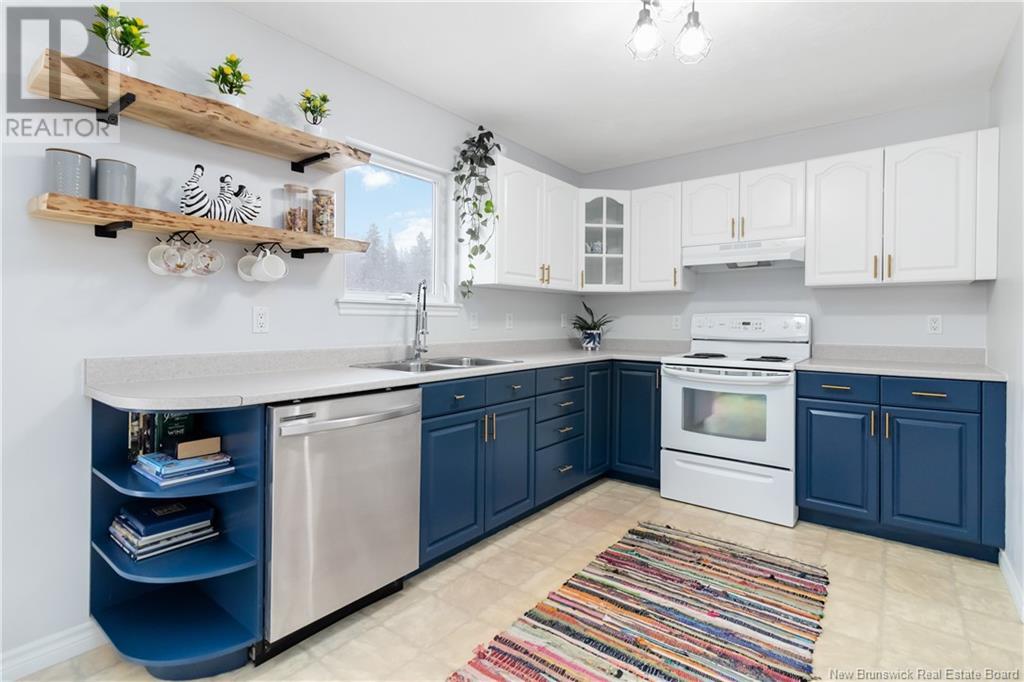4 Bedroom
2 Bathroom
1590 sqft
Bungalow
Heat Pump
Baseboard Heaters, Heat Pump
Acreage
Landscaped
$484,900
Welcome to 2430 Route 106, a beautifully updated bungalow-style home offering the perfect balance of modern comfort and country tranquility on 2.25 acres in Boundary Creek. With an attached, heated 3-car garage (30x36) and an abundance of living space, this home is ideal for growing families, multi-generational living, or those who love to entertain. The main floor features a modern, updated eat-in kitchen, perfect for cooking and gathering. The oversized living room offers plenty of space for relaxation, while three generously sized bedrooms and a stylish main bath complete this level. The fully finished basement is practically a second home! It boasts an enormous kitchen, a spacious dining area, a humongous living room, a 3-piece bath, a den/office, and a non-conforming bedroomoffering endless possibilities for extended family or rental potential. Additional features include two ductless mini-split heat pumps for year-round comfort, central vacuum, a brand-new back deck (2024) perfect for summer BBQs, and a separate storage shed for extra space. This home offers privacy, space, and convenience, just minutes from Moncton. Dont miss this incredible opportunityschedule your private viewing today! (id:19018)
Property Details
|
MLS® Number
|
NB112660 |
|
Property Type
|
Single Family |
|
Features
|
Conservation/green Belt, Balcony/deck/patio |
|
Structure
|
Shed |
Building
|
BathroomTotal
|
2 |
|
BedroomsAboveGround
|
3 |
|
BedroomsBelowGround
|
1 |
|
BedroomsTotal
|
4 |
|
ArchitecturalStyle
|
Bungalow |
|
BasementDevelopment
|
Finished |
|
BasementType
|
Full (finished) |
|
ConstructedDate
|
2002 |
|
CoolingType
|
Heat Pump |
|
ExteriorFinish
|
Vinyl |
|
FlooringType
|
Carpeted, Linoleum, Hardwood |
|
FoundationType
|
Concrete |
|
HeatingFuel
|
Electric |
|
HeatingType
|
Baseboard Heaters, Heat Pump |
|
StoriesTotal
|
1 |
|
SizeInterior
|
1590 Sqft |
|
TotalFinishedArea
|
2790 Sqft |
|
Type
|
House |
|
UtilityWater
|
Drilled Well, Well |
Parking
Land
|
AccessType
|
Year-round Access |
|
Acreage
|
Yes |
|
LandscapeFeatures
|
Landscaped |
|
Sewer
|
Septic Field |
|
SizeIrregular
|
2.25 |
|
SizeTotal
|
2.25 Ac |
|
SizeTotalText
|
2.25 Ac |
Rooms
| Level |
Type |
Length |
Width |
Dimensions |
|
Basement |
Dining Room |
|
|
11'4'' x 11'5'' |
|
Basement |
3pc Bathroom |
|
|
5' x 10' |
|
Basement |
Office |
|
|
6'10'' x 8' |
|
Basement |
Bedroom |
|
|
11'10'' x 17' |
|
Basement |
Family Room |
|
|
17' x 17'4'' |
|
Basement |
Kitchen |
|
|
11'11'' x 17' |
|
Main Level |
Dining Room |
|
|
15'2'' x 7'5'' |
|
Main Level |
Bedroom |
|
|
15'10'' x 12'8'' |
|
Main Level |
Bedroom |
|
|
16' x 9'6'' |
|
Main Level |
Primary Bedroom |
|
|
15'1'' x 15' |
|
Main Level |
4pc Bathroom |
|
|
14' x 6'4'' |
|
Main Level |
Living Room |
|
|
15'6'' x 14'8'' |
|
Main Level |
Kitchen |
|
|
10'10'' x 15'8'' |
https://www.realtor.ca/real-estate/27917124/2430-106-route-boundary-creek








































