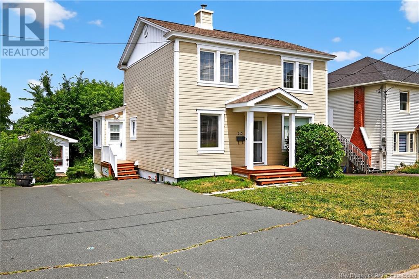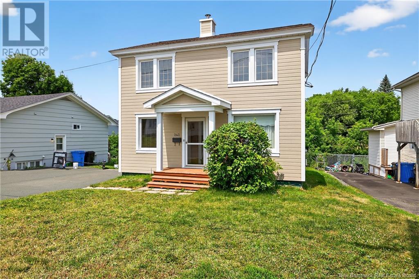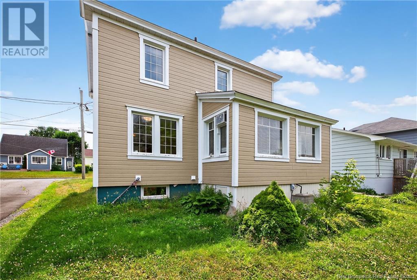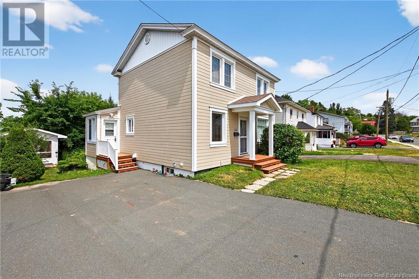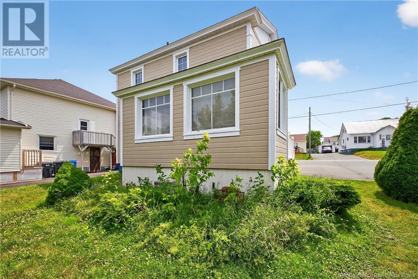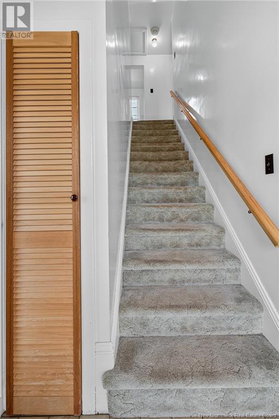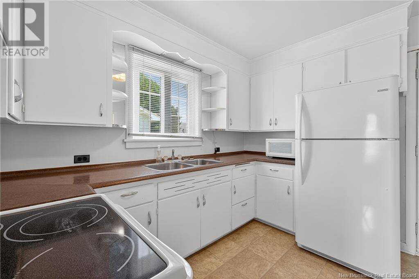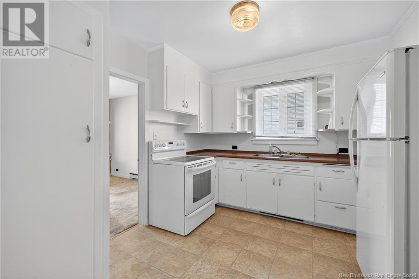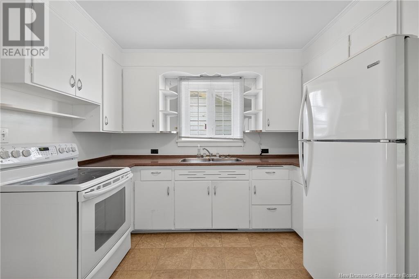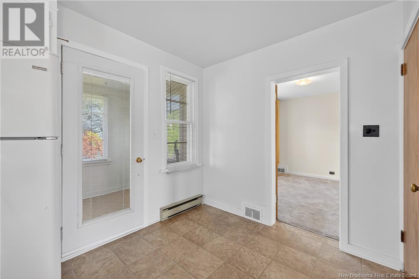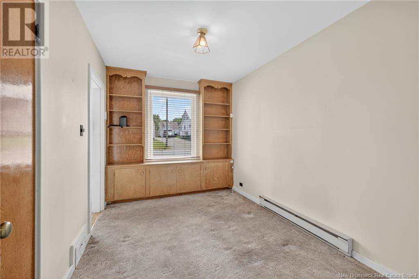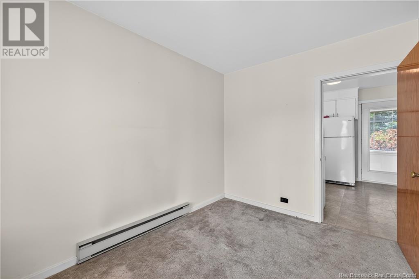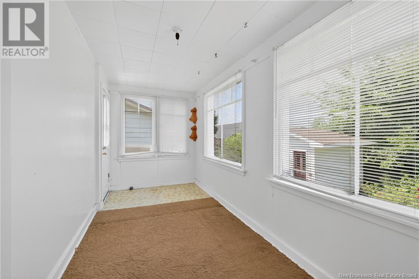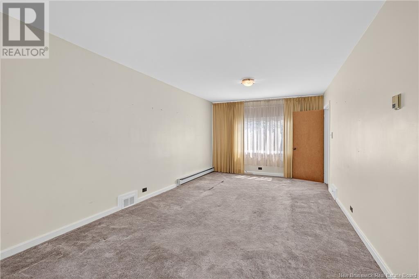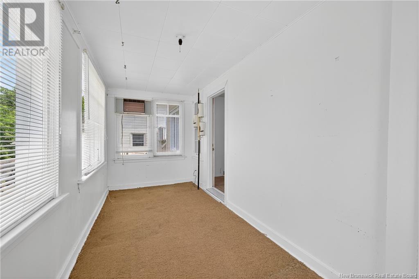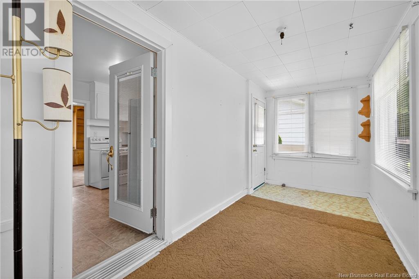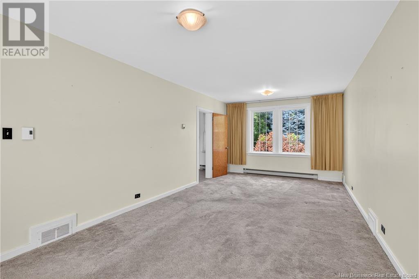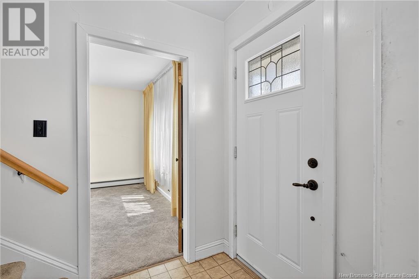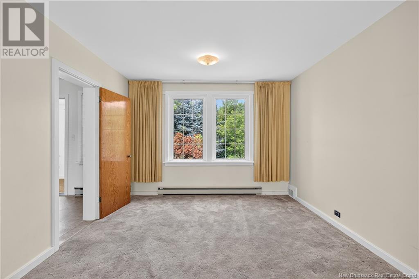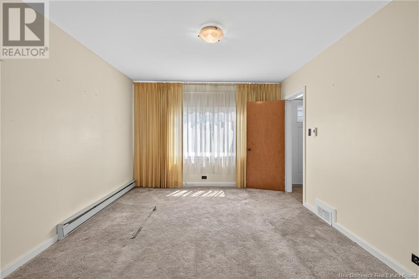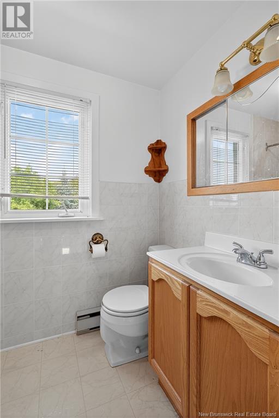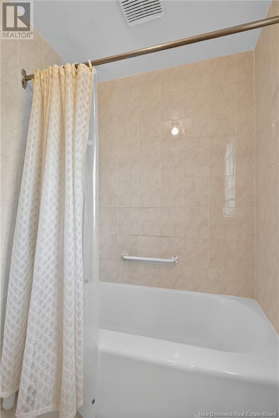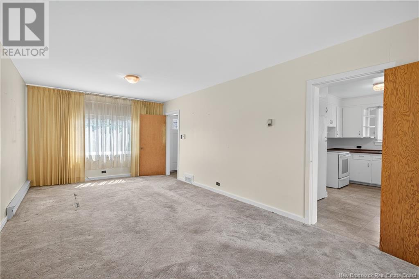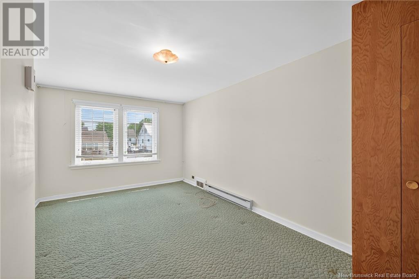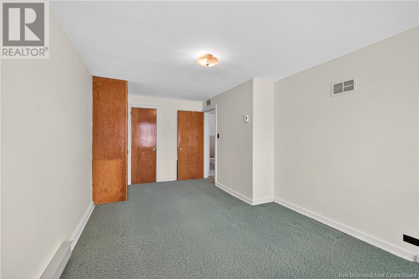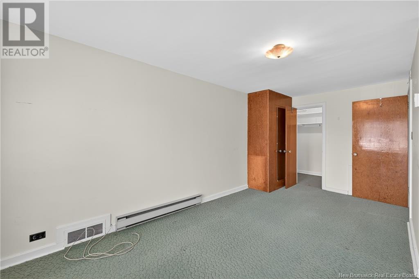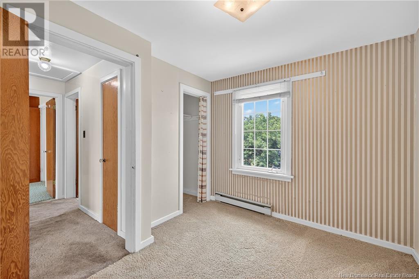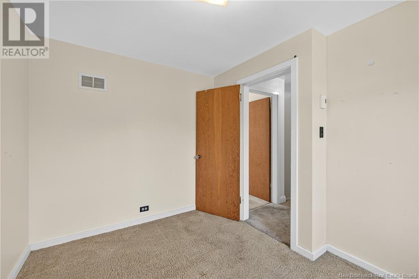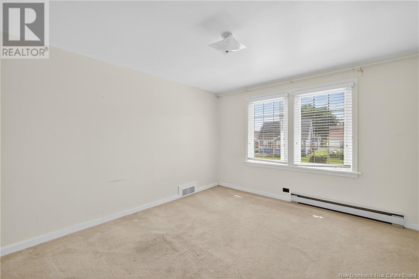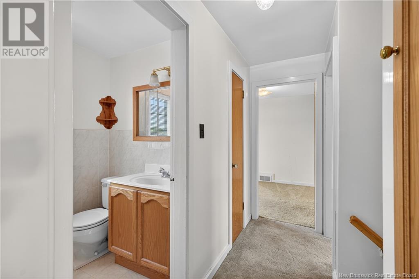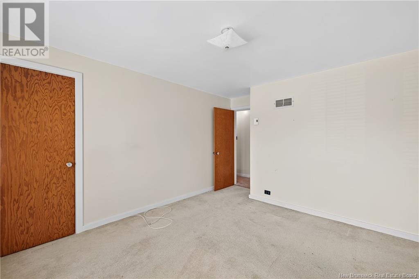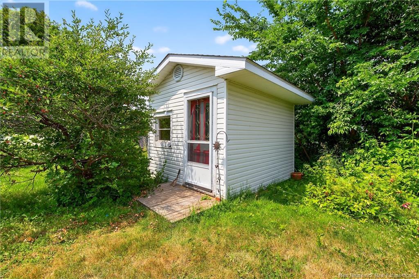3 Bedroom
2 Bathroom
1,150 ft2
2 Level
Central Air Conditioning
Baseboard Heaters
Landscaped
$184,900
Living downtown Bathurst comes with some awesome advantages! You can walk to fine dining, restaurants, shopping, bars, entertainment all summer long, enjoy the waterfront walking trails and so much more! This home has been well cared for and the current owner has updated many things over the years like canexel siding, pvc windows, asphalt shingles updated and even central air conditioning for the warm summer months. The home is heated by electric baseboard heaters. Main floor has an expansive living room open from the front to back of the home 23 long kitchen is bright and spacious and off the kitchen is the enclosed back porch making an ideal entry/ mud room area for families with children. The dining room on the front of the house has built ins which would also make it an ideal office space. Upstairs you will find the main bathroom and 3 bedrooms 2 of them are exceptional in size and with large closets. Downstairs there is a half bath which will need some updates and the rest of the basement is open and has workbenches and storage, laundry sink and humidex in place. Newer PVC windows also in the basement and the ceiling height is very high downstairs! Out back there is a cute storage building ideal for gardeners and to store your lawn mower and garden tools. This home is affordable and offers a lot for the money. Call today for your private viewing! (id:19018)
Property Details
|
MLS® Number
|
NB123186 |
|
Property Type
|
Single Family |
|
Equipment Type
|
Water Heater |
|
Rental Equipment Type
|
Water Heater |
Building
|
Bathroom Total
|
2 |
|
Bedrooms Above Ground
|
3 |
|
Bedrooms Total
|
3 |
|
Architectural Style
|
2 Level |
|
Cooling Type
|
Central Air Conditioning |
|
Exterior Finish
|
Hardboard |
|
Flooring Type
|
Carpeted |
|
Foundation Type
|
Concrete |
|
Half Bath Total
|
1 |
|
Heating Fuel
|
Electric |
|
Heating Type
|
Baseboard Heaters |
|
Size Interior
|
1,150 Ft2 |
|
Total Finished Area
|
1150 Sqft |
|
Type
|
House |
|
Utility Water
|
Municipal Water |
Land
|
Access Type
|
Year-round Access |
|
Acreage
|
No |
|
Landscape Features
|
Landscaped |
|
Sewer
|
Municipal Sewage System |
|
Size Irregular
|
415 |
|
Size Total
|
415 Sqft |
|
Size Total Text
|
415 Sqft |
Rooms
| Level |
Type |
Length |
Width |
Dimensions |
|
Second Level |
Bedroom |
|
|
18'5'' x 10'3'' |
|
Second Level |
Bedroom |
|
|
8'7'' x 10'6'' |
|
Second Level |
Bedroom |
|
|
12'3'' x 11'2'' |
|
Basement |
2pc Bathroom |
|
|
X |
|
Main Level |
Enclosed Porch |
|
|
6'9'' x 17'1'' |
|
Main Level |
4pc Bathroom |
|
|
5' x 8' |
|
Main Level |
Dining Room |
|
|
8'3'' x 12'3'' |
|
Main Level |
Living Room |
|
|
11'1'' x 23'2'' |
|
Main Level |
Kitchen |
|
|
10'6'' x 13'6'' |
https://www.realtor.ca/real-estate/28625302/243-york-street-bathurst
