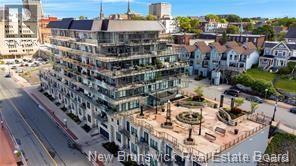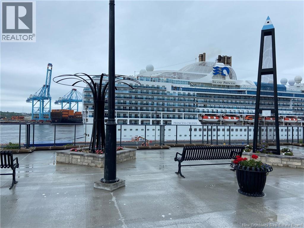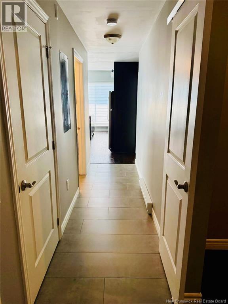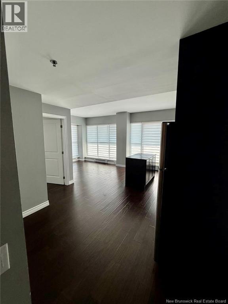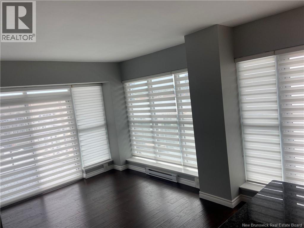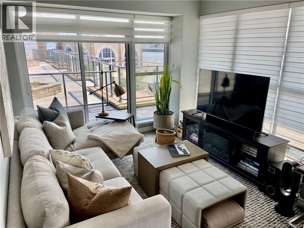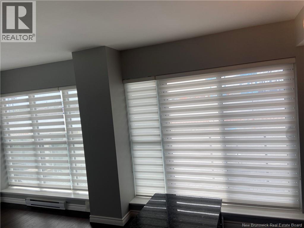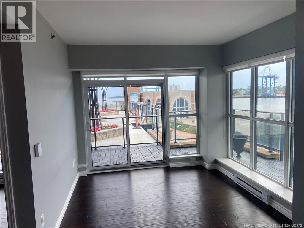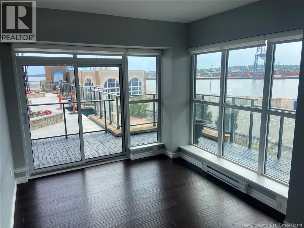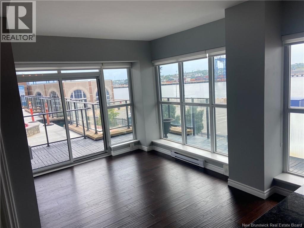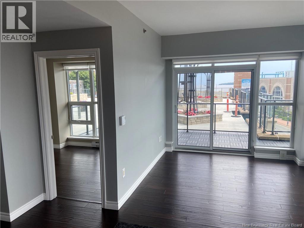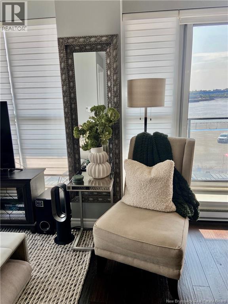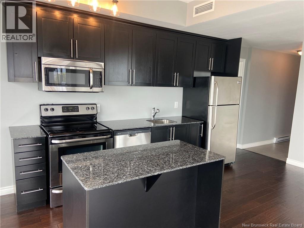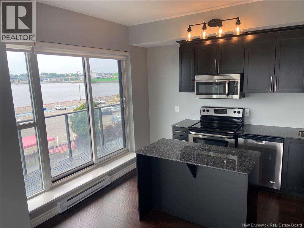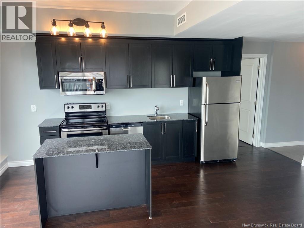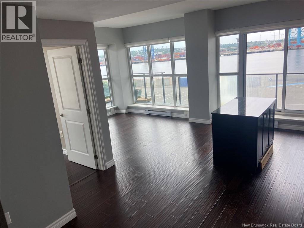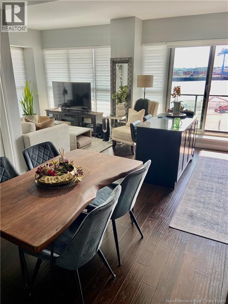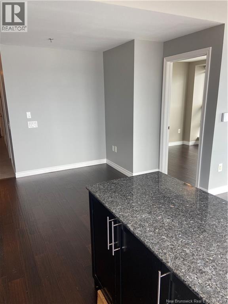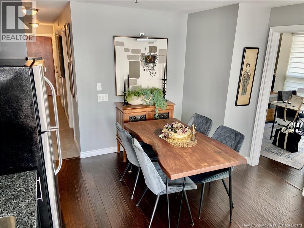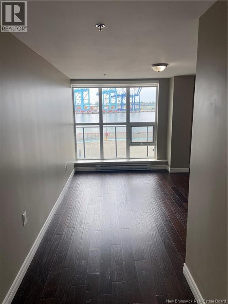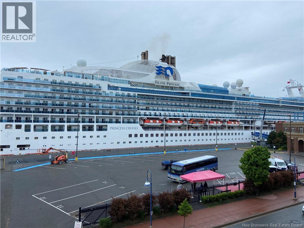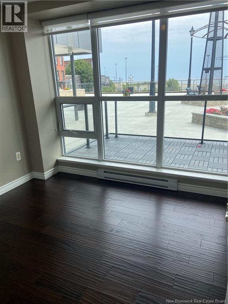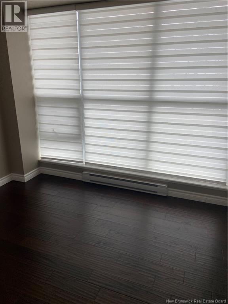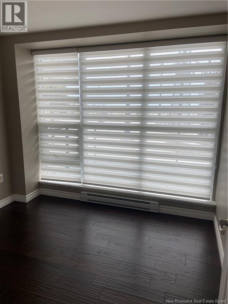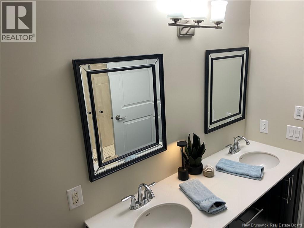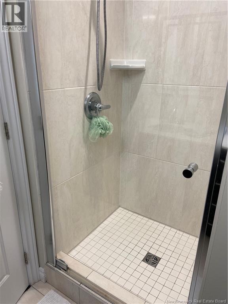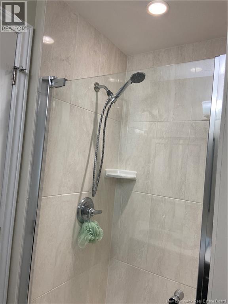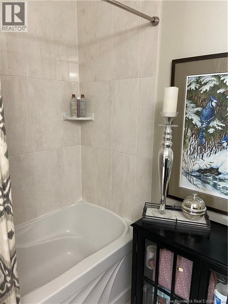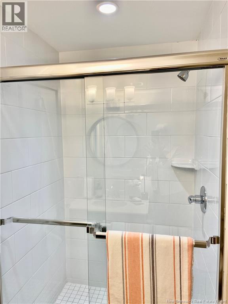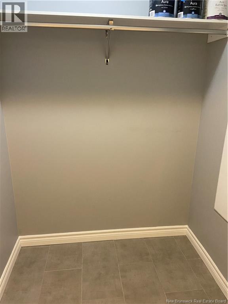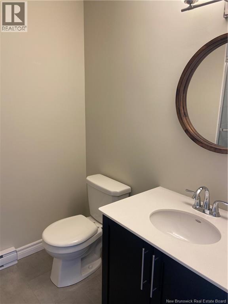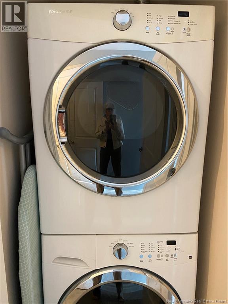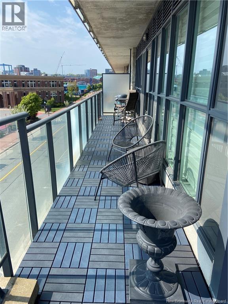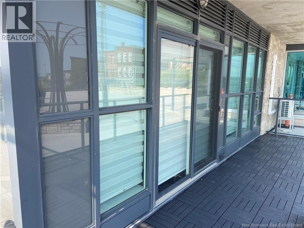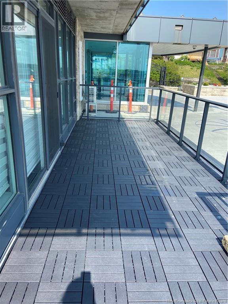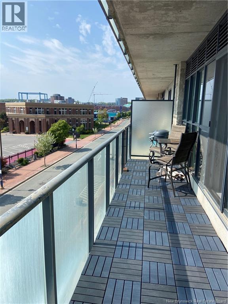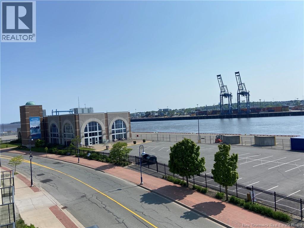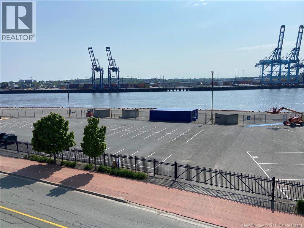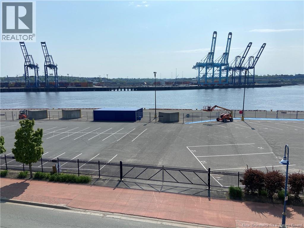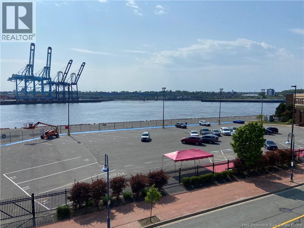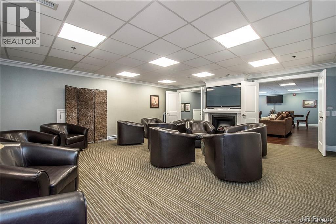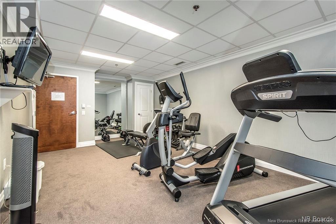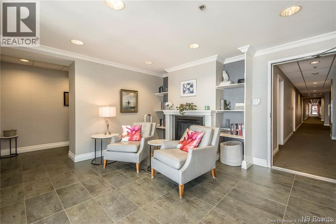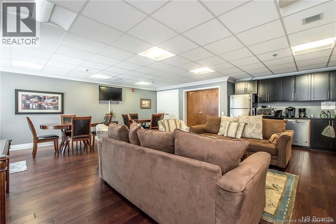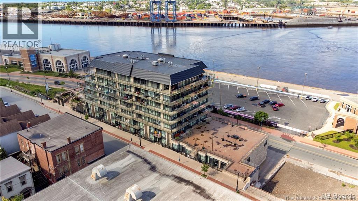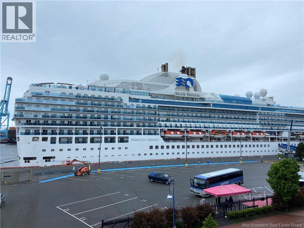243 Prince William Street Unit# 205 Saint John, New Brunswick E2L 0C6
$459,900Maintenance,
$601.46 Monthly
Maintenance,
$601.46 MonthlyThis stunning 1037 sq ft condominium in uptown Saint. John, NB, overlooks the harbour with both westerly and southerly exposures, offering breathtaking sunset and scenic views. The spacious wrap-around newly tiled deck is perfect for outdoor entertaining and relaxing. Inside, the home features two bedrooms plus a den/office, along with a private primary ensuite that includes a bathtub, stand-up shower, double vanity and WI closet. An additional full bathroom adds convenience. The apartment boasts hardwood floors and ceramic tile throughout for a stylish, durable finish. Located close to uptown restaurants, entertainment, theaters, and shopping, you'll enjoy vibrant city living. The building offers underground heated parking, a fitness room, a guest suite, and a community space ideal for social events, fostering a welcoming neighbourhood. Condo fees are $601.46 and include heat, electricity. hot water, sewage and garbage removal, and M-F 9-4pm reception.Please note taxes reflect non owner occupied. This residence combines comfort, elegance, and an unbeatable location, making it an exceptional waterfront lifestyle opportunity. (id:19018)
Property Details
| MLS® Number | NB120327 |
| Property Type | Single Family |
| Neigbourhood | Parker's Corner |
| Equipment Type | None |
| Features | Balcony/deck/patio |
| Rental Equipment Type | None |
| Structure | None |
Building
| Bathroom Total | 2 |
| Bedrooms Above Ground | 2 |
| Bedrooms Total | 2 |
| Constructed Date | 2012 |
| Cooling Type | Heat Pump, Air Exchanger |
| Exterior Finish | Metal, Stone |
| Flooring Type | Ceramic, Tile, Wood |
| Foundation Type | Concrete |
| Heating Fuel | Electric |
| Heating Type | Heat Pump |
| Size Interior | 1,037 Ft2 |
| Total Finished Area | 1037 Sqft |
| Utility Water | Municipal Water |
Parking
| Garage | |
| Underground | |
| Heated Garage | |
| Inside Entry |
Land
| Access Type | Year-round Access |
| Acreage | No |
| Sewer | Municipal Sewage System |
Rooms
| Level | Type | Length | Width | Dimensions |
|---|---|---|---|---|
| Main Level | 4pc Bathroom | X | ||
| Main Level | Office | 8'5'' x 8'1'' | ||
| Main Level | Primary Bedroom | 13'3'' x 11'6'' | ||
| Main Level | Kitchen/dining Room | 19'9'' x 7'0'' | ||
| Main Level | Bedroom | 9'6'' x 9'0'' | ||
| Main Level | Living Room | 14'7'' x 10'9'' |
https://www.realtor.ca/real-estate/28449513/243-prince-william-street-unit-205-saint-john
Contact Us
Contact us for more information
