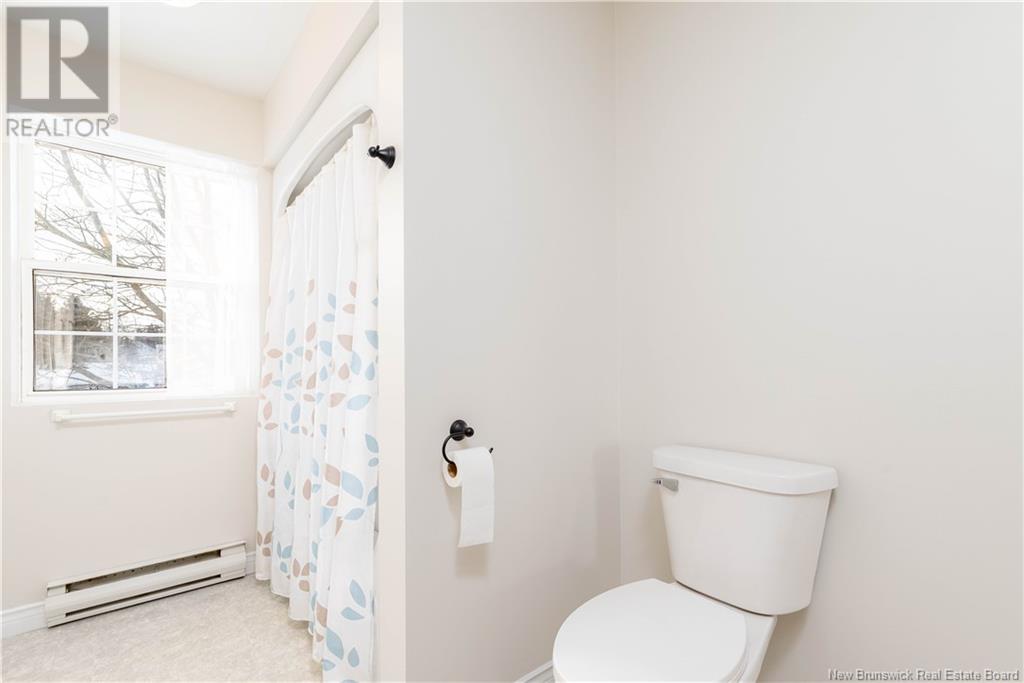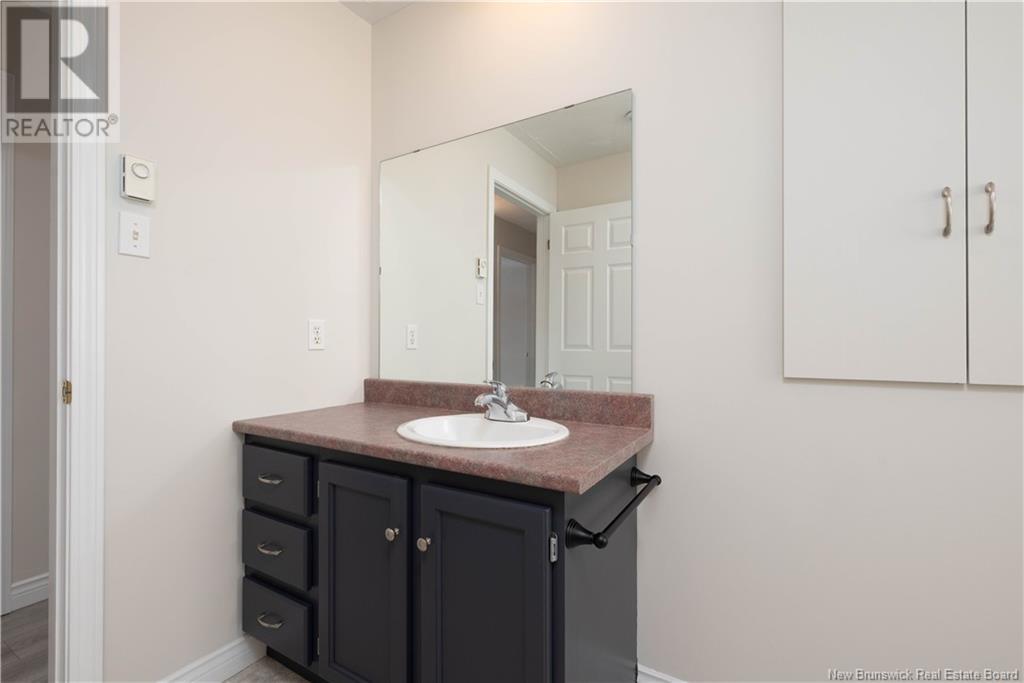3 Bedroom
2 Bathroom
1188 sqft
2 Level
Baseboard Heaters
$299,000
Welcome to 243 Brian Rd in Riverview East! This lovely semi-detached home is located in a quiet family neighborhood and is move-in ready. The first floor features an entry space with closet, a bright living room with hardwood floor and large windows, and a 2 pc washroom. In addition, the adjacent refreshed and modern kitchen is equipped with an island with new butcher block top and room for 4 stools, a dining area, and stainless steel appliances. Off the kitchen, patio doors lead to the backyard and wrap around deck with partial view of the Petitcodiac. Heading upstairs, you will find 3 bedrooms, including a main bedroom with a walk-in closet, all with new carpet. North bedrooms feature views of the Petitcodiac River, framed by mature trees. Off the upstairs corridor is a large 4 pc bathroom with convenient washer and dryer. The basement offers both a nice sized multipurpose room (perfect for a movie room or play room), as well as a large utility and storage room. Outside, the yard is fully fenced-in with mature trees, garden, and baby barn. Great for children or pets! The front yard has parking for two vehicles, as well as additional garden beds. This property is a great starter home and is located only 3 kilometers from downtown Moncton, close to schools, shopping, riverfront trails, and the Gunningsville bridge. (id:19018)
Property Details
|
MLS® Number
|
NB112796 |
|
Property Type
|
Single Family |
|
Neigbourhood
|
Gunningsville |
|
Features
|
Balcony/deck/patio |
Building
|
BathroomTotal
|
2 |
|
BedroomsAboveGround
|
3 |
|
BedroomsTotal
|
3 |
|
ArchitecturalStyle
|
2 Level |
|
ConstructedDate
|
1996 |
|
ExteriorFinish
|
Vinyl |
|
FlooringType
|
Carpeted, Laminate, Hardwood |
|
FoundationType
|
Concrete |
|
HalfBathTotal
|
1 |
|
HeatingFuel
|
Electric |
|
HeatingType
|
Baseboard Heaters |
|
SizeInterior
|
1188 Sqft |
|
TotalFinishedArea
|
1440 Sqft |
|
Type
|
House |
|
UtilityWater
|
Municipal Water |
Land
|
AccessType
|
Year-round Access |
|
Acreage
|
No |
|
Sewer
|
Municipal Sewage System |
|
SizeIrregular
|
320 |
|
SizeTotal
|
320 M2 |
|
SizeTotalText
|
320 M2 |
Rooms
| Level |
Type |
Length |
Width |
Dimensions |
|
Second Level |
4pc Bathroom |
|
|
X |
|
Second Level |
Bedroom |
|
|
X |
|
Second Level |
Bedroom |
|
|
X |
|
Second Level |
Primary Bedroom |
|
|
X |
|
Basement |
Bonus Room |
|
|
X |
|
Main Level |
2pc Bathroom |
|
|
X |
|
Main Level |
Kitchen/dining Room |
|
|
X |
|
Main Level |
Living Room |
|
|
X |
https://www.realtor.ca/real-estate/27928636/243-brian-road-riverview






















