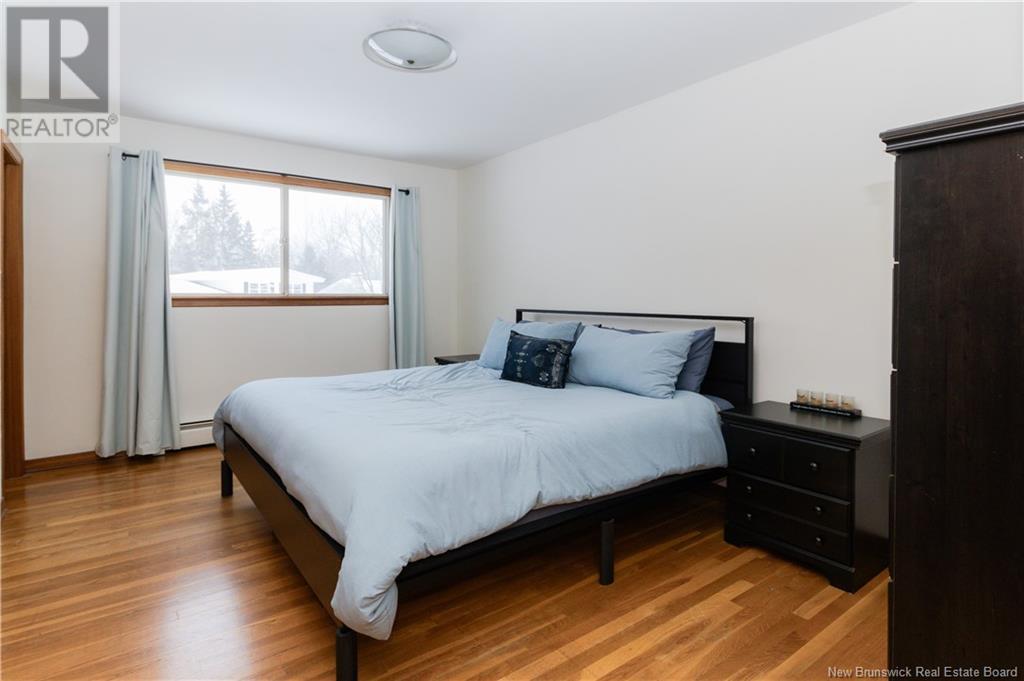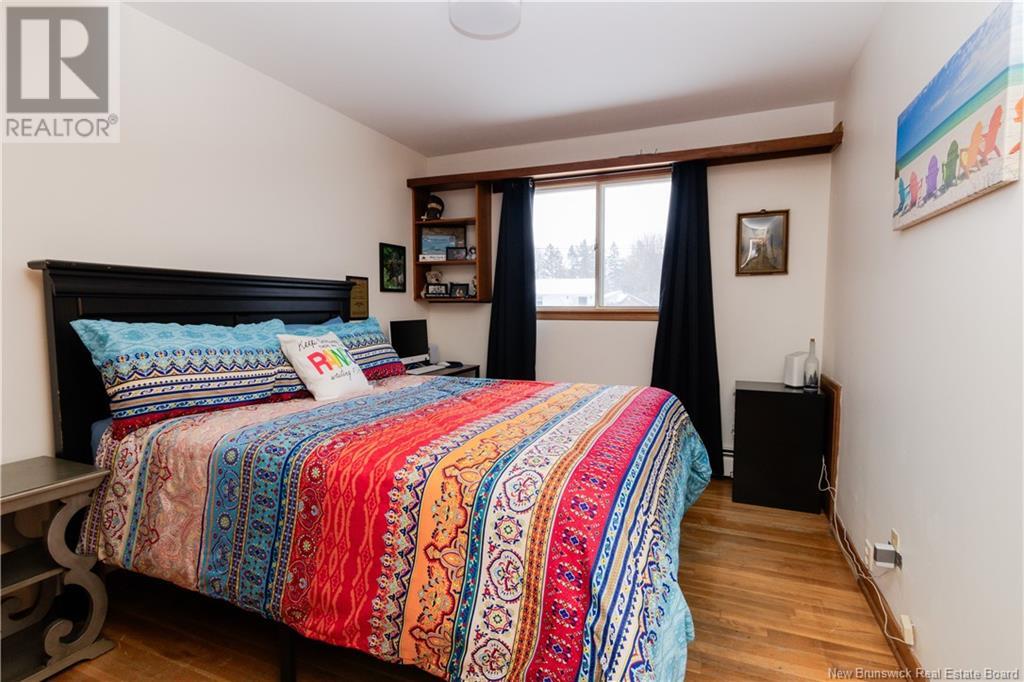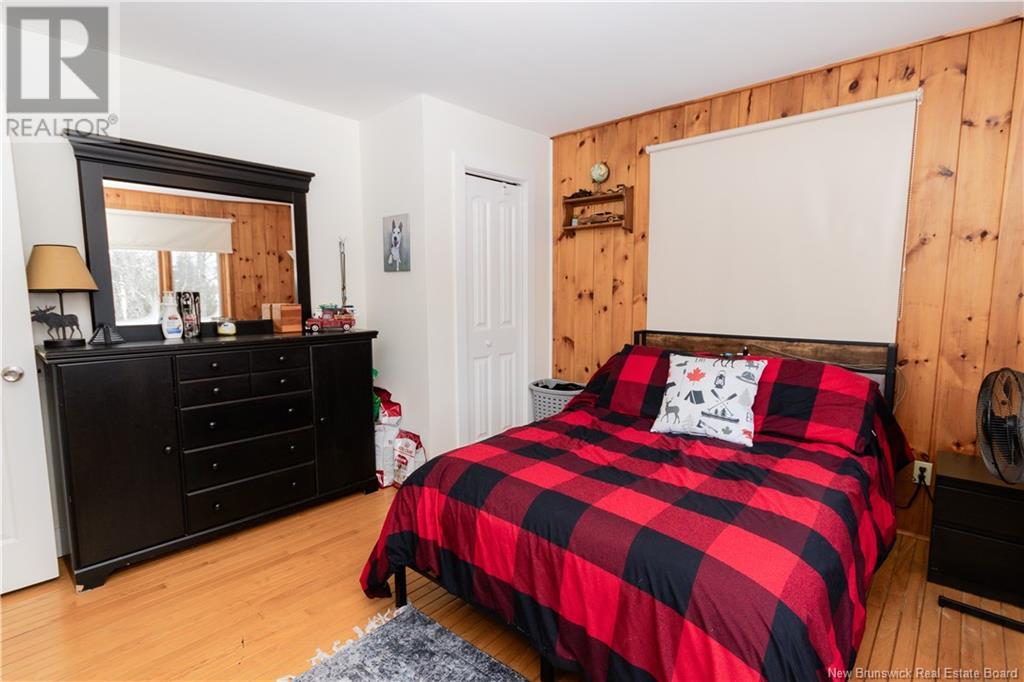8 Bedroom
4 Bathroom
2293 sqft
2 Level
Baseboard Heaters, Hot Water, Radiant Heat
Landscaped
$399,900
Welcome to 242 Stanley street located in the heart of Fredericton. This property is currently rented out rented top and bottom. The upstairs is a 6 bedroom with 2.5 baths that rents for 2850 everything included and the lower 2 bedroom unit that rents for 1400 a month all included. The size of this house is decieving with how large it is. There are two separate driveways plus a garage is a huge bonus.This home has a spacious backyard and a walking path next to the home that leads to the Massey st Wading pool and to Priestman Street School. Showing are only Available Saturday for both units. Sunday the upper unit can be view and Monday only the lower can be view. (id:19018)
Property Details
|
MLS® Number
|
NB111967 |
|
Property Type
|
Single Family |
|
Neigbourhood
|
Uptown |
|
EquipmentType
|
Water Heater |
|
RentalEquipmentType
|
Water Heater |
|
Structure
|
Shed |
Building
|
BathroomTotal
|
4 |
|
BedroomsAboveGround
|
6 |
|
BedroomsBelowGround
|
2 |
|
BedroomsTotal
|
8 |
|
ArchitecturalStyle
|
2 Level |
|
ConstructedDate
|
1967 |
|
ExteriorFinish
|
Colour Loc |
|
FlooringType
|
Tile, Vinyl, Wood |
|
FoundationType
|
Concrete |
|
HalfBathTotal
|
1 |
|
HeatingFuel
|
Electric, Natural Gas |
|
HeatingType
|
Baseboard Heaters, Hot Water, Radiant Heat |
|
SizeInterior
|
2293 Sqft |
|
TotalFinishedArea
|
3278 Sqft |
|
Type
|
House |
|
UtilityWater
|
Municipal Water |
Parking
Land
|
AccessType
|
Year-round Access |
|
Acreage
|
No |
|
LandscapeFeatures
|
Landscaped |
|
Sewer
|
Municipal Sewage System |
|
SizeIrregular
|
1547 |
|
SizeTotal
|
1547 M2 |
|
SizeTotalText
|
1547 M2 |
Rooms
| Level |
Type |
Length |
Width |
Dimensions |
|
Second Level |
Bath (# Pieces 1-6) |
|
|
6'5'' x 7'5'' |
|
Second Level |
Family Room |
|
|
22'9'' x 24'0'' |
|
Second Level |
Bedroom |
|
|
12'3'' x 12'5'' |
|
Second Level |
Bedroom |
|
|
11'6'' x 11'3'' |
|
Second Level |
Bedroom |
|
|
16'1'' x 11'3'' |
|
Basement |
Laundry Room |
|
|
8'3'' x 8'9'' |
|
Basement |
Family Room |
|
|
18'5'' x 12'10'' |
|
Basement |
Bedroom |
|
|
13'1'' x 12'8'' |
|
Basement |
Bedroom |
|
|
13'1'' x 10'4'' |
|
Basement |
Office |
|
|
8'4'' x 6'8'' |
|
Basement |
Bath (# Pieces 1-6) |
|
|
9'9'' x 5'3'' |
|
Basement |
Kitchen |
|
|
14'1'' x 9'8'' |
|
Main Level |
Foyer |
|
|
12'9'' x 6'0'' |
|
Main Level |
Bath (# Pieces 1-6) |
|
|
5'1'' x 12'1'' |
|
Main Level |
Kitchen/dining Room |
|
|
15'8'' x 12'1'' |
|
Main Level |
Living Room |
|
|
22'1'' x 11'11'' |
|
Main Level |
Dining Room |
|
|
10'0'' x 12'1'' |
|
Main Level |
Storage |
|
|
9'1'' x 10'1'' |
|
Main Level |
Bedroom |
|
|
15'8'' x 10'3'' |
|
Main Level |
Bedroom |
|
|
9'8'' x 12'1'' |
https://www.realtor.ca/real-estate/27861910/242-stanley-street-fredericton































