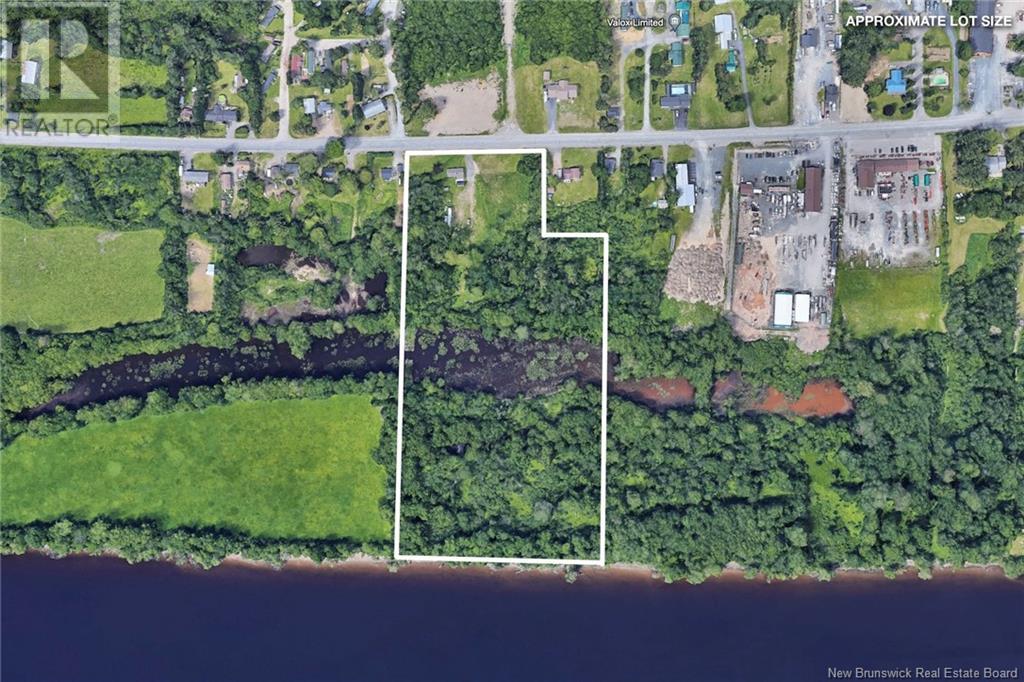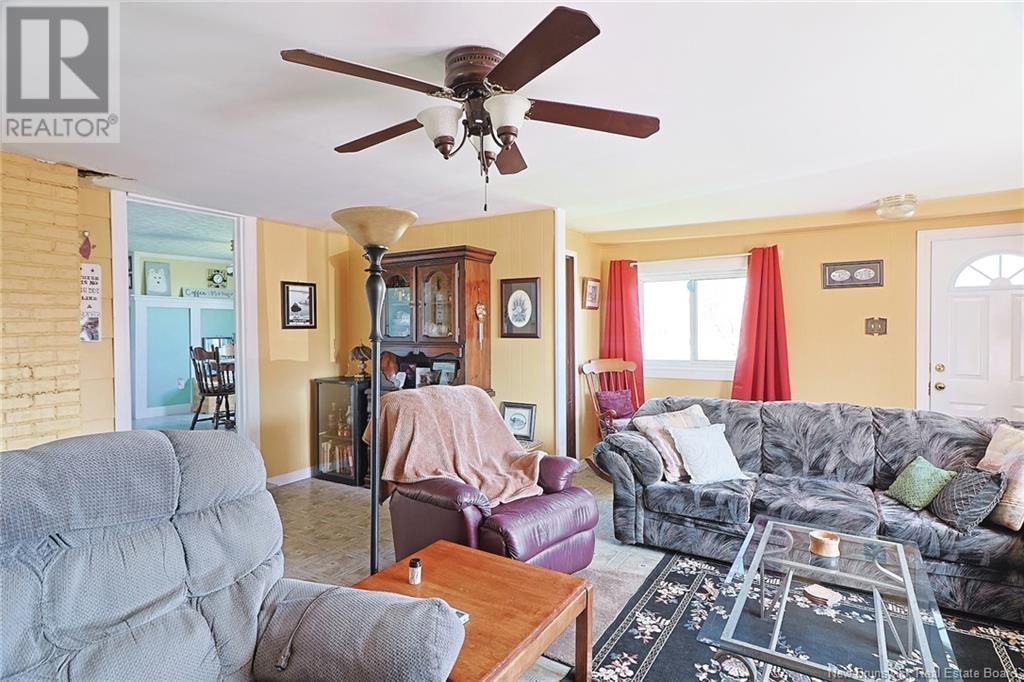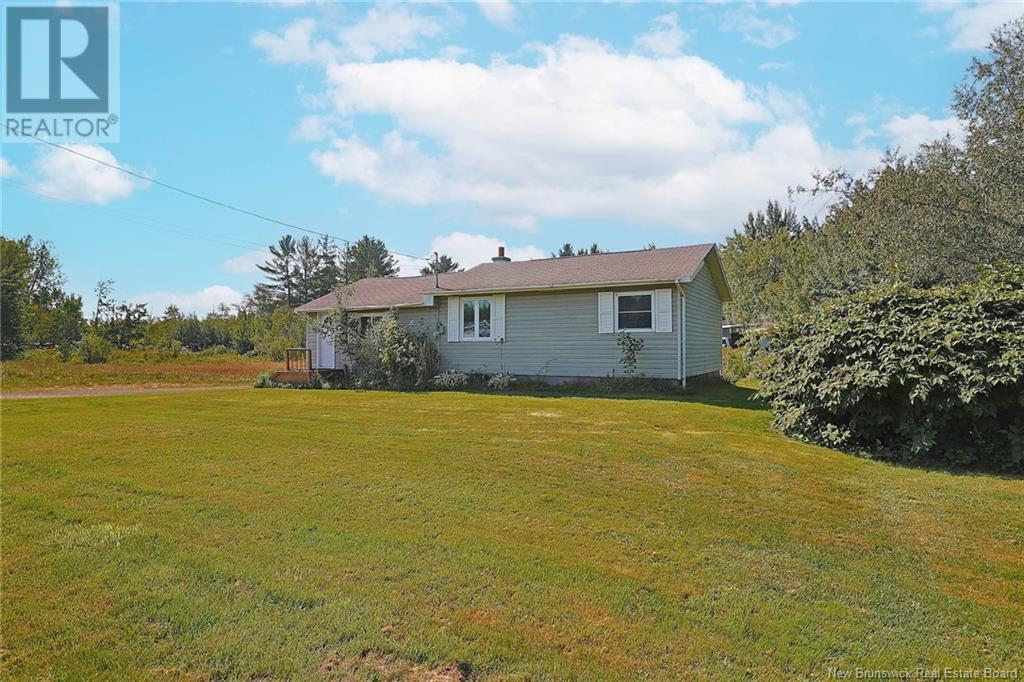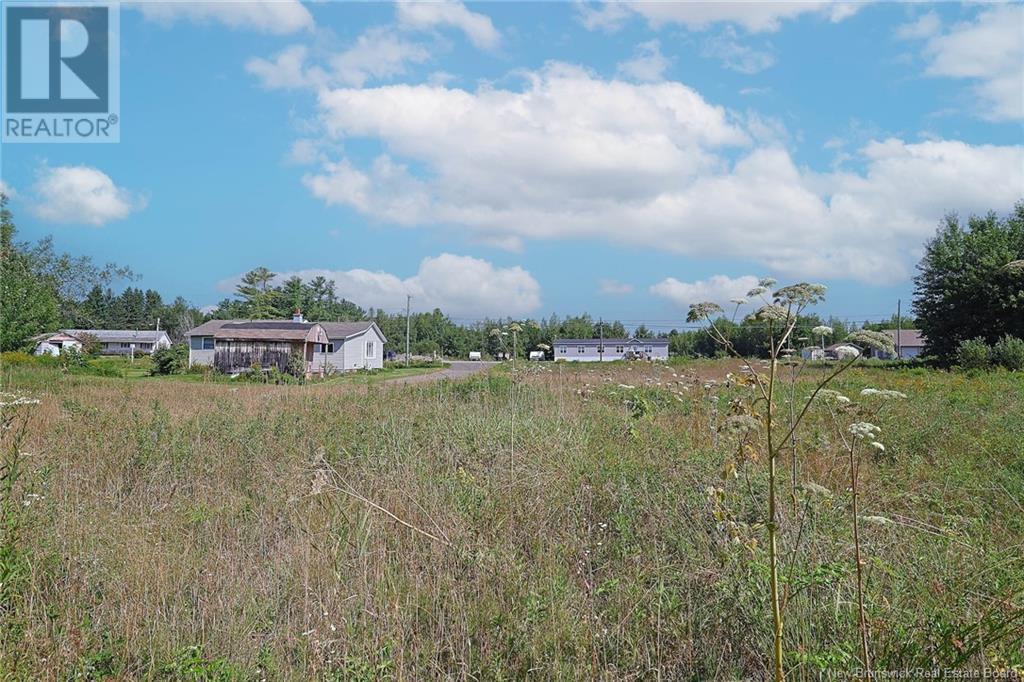240 Route 105 Hwy Maugerville, New Brunswick E3A 8P1
$249,900
Explore the potential of this extraordinary gem! Nestled along the river on Fredericton's north side, this property encompasses 6.05 hectares of land. The charming two-bedroom, one-bath bungalow, conveniently located near the road, offers boundless opportunities for customization. Its open-concept dining area and eat-in kitchen provide ample space for a four-piece dining set and culinary creations. Relax or entertain in the spacious living room, complete with a ductless heat pump for year-round comfort. The mudroom, accessible from the side entrance, is ideal for storing outdoor gear and features a cozy sitting area. Step outside onto the side deck and shed which is ideal for yard tool and maintenance storage and projects. The beauty of this property is truly in the expansive size of the land that offers endless possibilities for development, homesteading and creating (pending zoning regulations). Experience the beauty and potential of this great property today! (id:19018)
Property Details
| MLS® Number | NB098433 |
| Property Type | Single Family |
| EquipmentType | Water Heater |
| RentalEquipmentType | Water Heater |
| WaterFrontType | Waterfront On River |
Building
| BathroomTotal | 1 |
| BedroomsAboveGround | 2 |
| BedroomsTotal | 2 |
| CoolingType | Heat Pump |
| ExteriorFinish | Vinyl |
| FlooringType | Laminate |
| FoundationType | Block |
| HeatingType | Baseboard Heaters, Heat Pump |
| RoofMaterial | Asphalt Shingle |
| RoofStyle | Unknown |
| SizeInterior | 880 Sqft |
| TotalFinishedArea | 1600 Sqft |
| Type | House |
| UtilityWater | Well, Sand Point |
Land
| AccessType | Year-round Access |
| Acreage | Yes |
| Sewer | Septic System |
| SizeIrregular | 6.05 |
| SizeTotal | 6.05 Hec |
| SizeTotalText | 6.05 Hec |
Rooms
| Level | Type | Length | Width | Dimensions |
|---|---|---|---|---|
| Main Level | Mud Room | 17'4'' x 7'6'' | ||
| Main Level | Bedroom | 9'8'' x 9'0'' | ||
| Main Level | Primary Bedroom | 9'3'' x 9'0'' | ||
| Main Level | Storage | 6'2'' x 4'2'' | ||
| Main Level | Dining Room | 12'7'' x 10'7'' | ||
| Main Level | Kitchen | 9'8'' x 7'0'' | ||
| Main Level | Living Room | 19'7'' x 14'7'' |
https://www.realtor.ca/real-estate/26834118/240-route-105-hwy-maugerville
Interested?
Contact us for more information





























