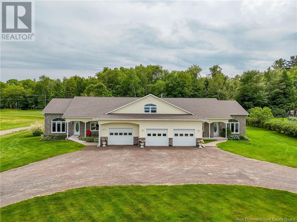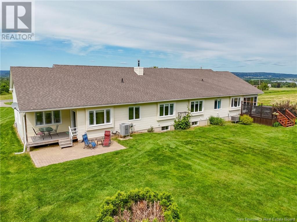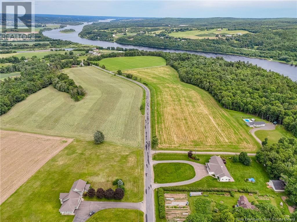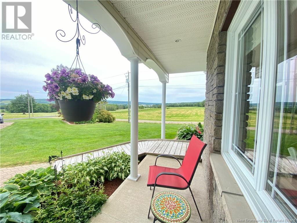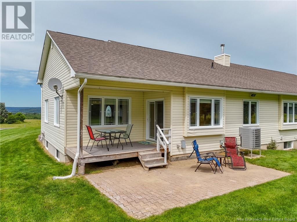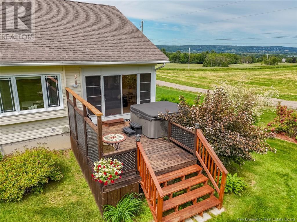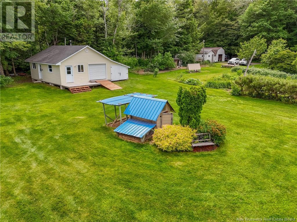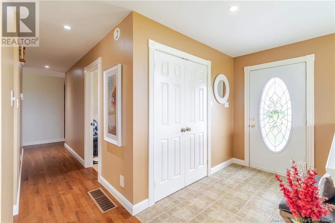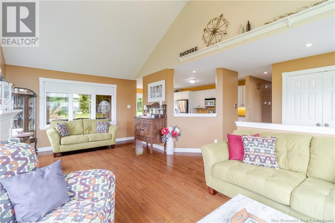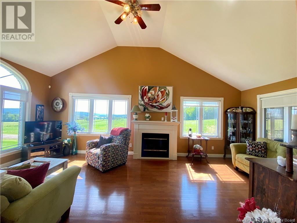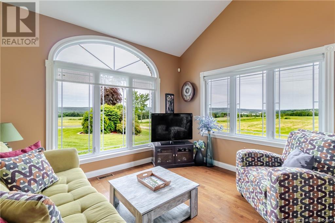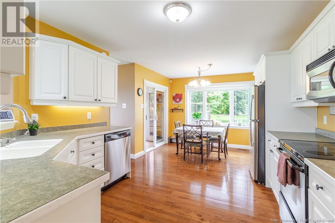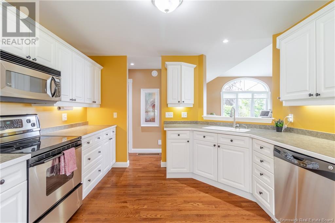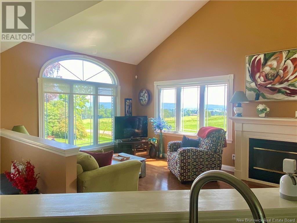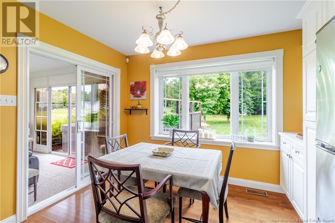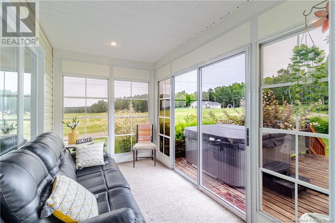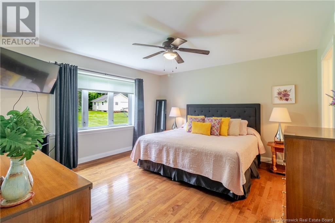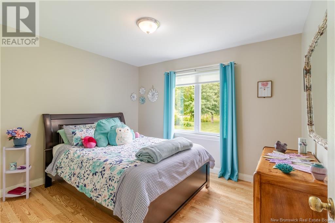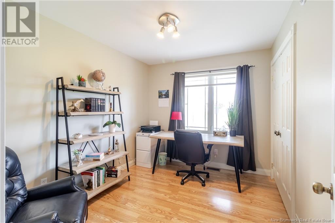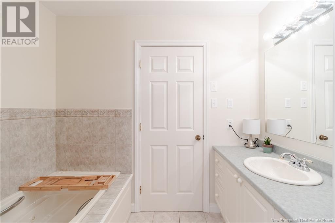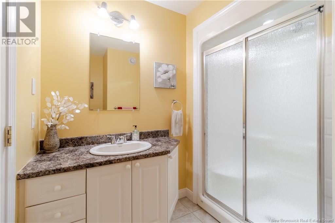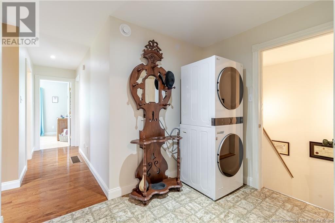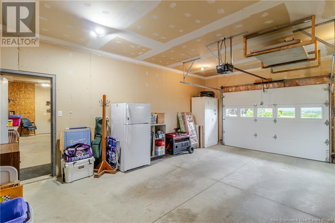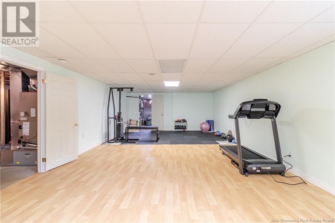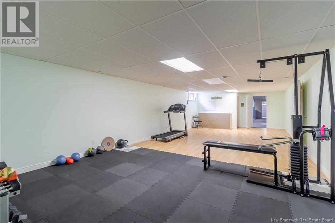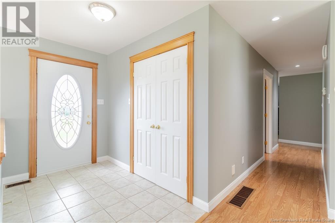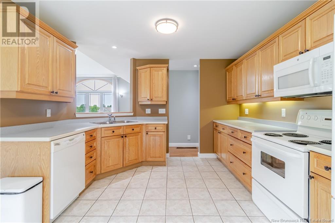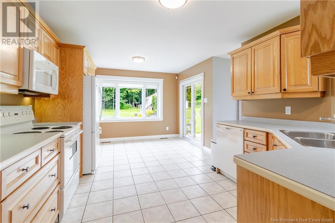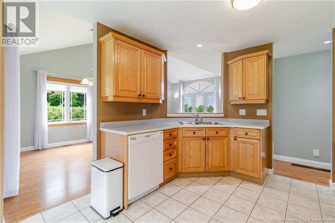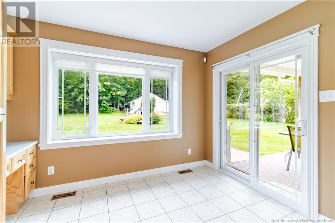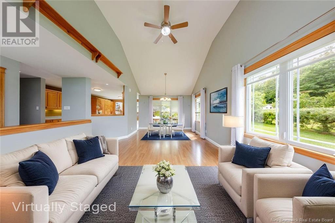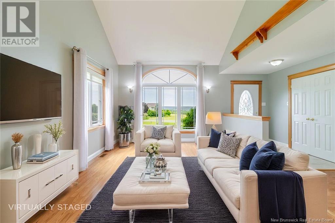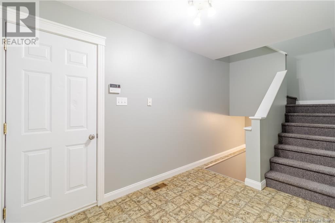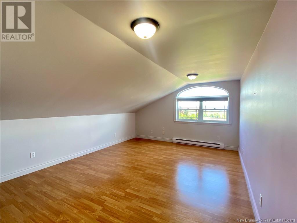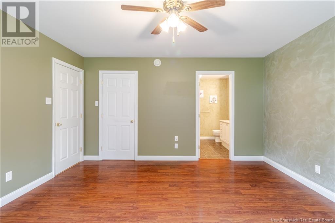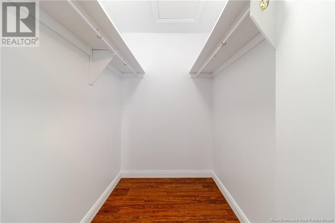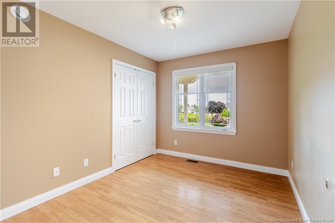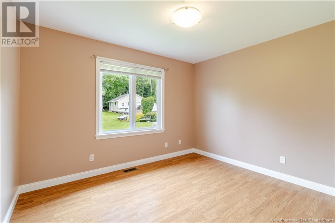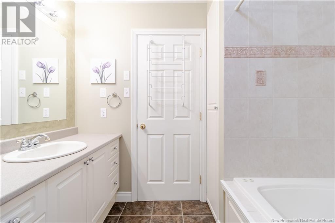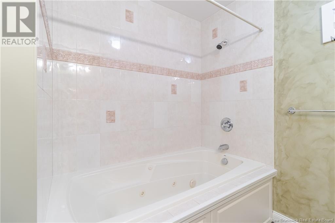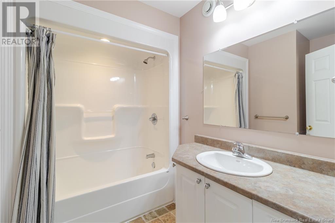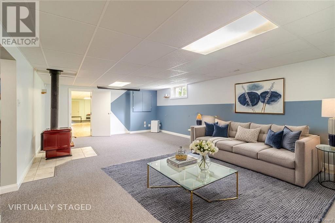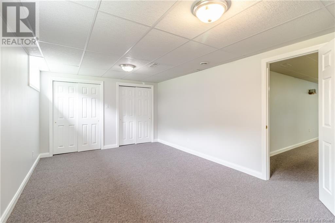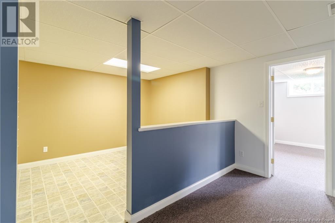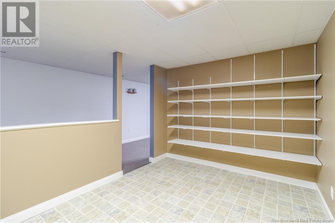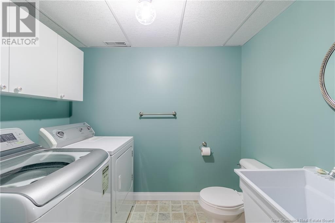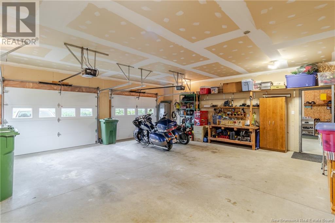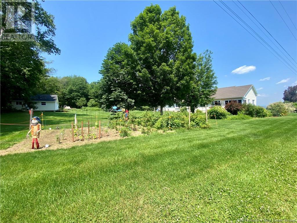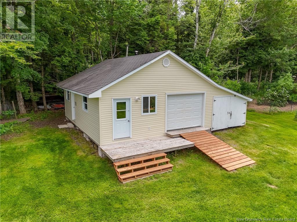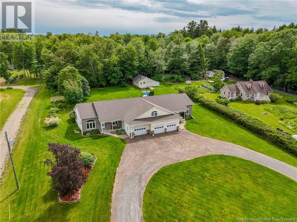7 Bedroom
5 Bathroom
6,224 ft2
Central Air Conditioning, Heat Pump, Air Exchanger
Heat Pump, Stove
Acreage
Landscaped
$899,900
Located on a quiet street in Keswick Ridge, this exquisite 3 bedroom & 4 bedroom two complete unit home is ideal for multi-generational living or multi-family living for income potential. Its stone front porches on both sides offer panoramic views of the river valley and are privately separated by the 3-car garage split inside with a single on the left (L) and a double on the right (R). With each side on the main level being built as a mirror image, enter either side into an inviting foyer looking into a bright open living room w/vaulted ceilings. Kitchens, designed to balance separation yet openness, offer lots of counters/cupboards and pantry. Enjoy the sunroom off the kitchen (L), watch the sunrise from the hot tub or BBQ on the deck. Both sides offer large primary BR w/walk-in closets and ensuites w/jetted tubs plus 2 more BRs and another full bath. (L), with its hardwood and ceramic floors, also provides a walk-in shower and rounds out w/main-level laundry for complete accessibility. Downstairs connects the two units where the (L) boasts a large workout room and 2 storage areas/future rooms while the (R) provides a theatre room with beautiful woodstove, a 4th BR, laundry, 1/2 bath and storage areas. Additional features include a separate workshop, generator panels, updated heat pumps & shingles and (R) bonus loft room. This home, located 15 mins from Fredericton, is also just mins from a K-8 school, daycares, parks, golf, beach w/marina, community centre & churches. (id:19018)
Property Details
|
MLS® Number
|
NB122058 |
|
Property Type
|
Single Family |
|
Equipment Type
|
Other |
|
Features
|
Balcony/deck/patio |
|
Rental Equipment Type
|
Other |
|
Structure
|
Workshop, Shed |
Building
|
Bathroom Total
|
5 |
|
Bedrooms Above Ground
|
6 |
|
Bedrooms Below Ground
|
1 |
|
Bedrooms Total
|
7 |
|
Constructed Date
|
2004 |
|
Cooling Type
|
Central Air Conditioning, Heat Pump, Air Exchanger |
|
Exterior Finish
|
Brick, Vinyl |
|
Flooring Type
|
Carpeted, Laminate, Tile, Hardwood |
|
Foundation Type
|
Concrete |
|
Half Bath Total
|
1 |
|
Heating Fuel
|
Electric, Wood |
|
Heating Type
|
Heat Pump, Stove |
|
Size Interior
|
6,224 Ft2 |
|
Total Finished Area
|
6224 Sqft |
|
Type
|
House |
|
Utility Water
|
Drilled Well, Well |
Parking
|
Attached Garage
|
|
|
Garage
|
|
|
Garage
|
|
Land
|
Access Type
|
Year-round Access |
|
Acreage
|
Yes |
|
Landscape Features
|
Landscaped |
|
Size Irregular
|
6465 |
|
Size Total
|
6465 M2 |
|
Size Total Text
|
6465 M2 |
|
Zoning Description
|
Residential |
Rooms
| Level |
Type |
Length |
Width |
Dimensions |
|
Second Level |
Bonus Room |
|
|
12'2'' x 21'0'' |
|
Basement |
Laundry Room |
|
|
7'11'' x 6'8'' |
|
Basement |
Bonus Room |
|
|
12'11'' x 8'11'' |
|
Basement |
Utility Room |
|
|
17'3'' x 16'6'' |
|
Basement |
Storage |
|
|
11'11'' x 22'2'' |
|
Basement |
Bedroom |
|
|
11'8'' x 19'2'' |
|
Basement |
Recreation Room |
|
|
24'11'' x 15'10'' |
|
Basement |
Family Room |
|
|
37'6'' x 16'6'' |
|
Main Level |
Foyer |
|
|
5'4'' x 12'1'' |
|
Main Level |
Kitchen |
|
|
11'7'' x 18'8'' |
|
Main Level |
Living Room |
|
|
11'11'' x 23'3'' |
|
Main Level |
Bath (# Pieces 1-6) |
|
|
8'0'' x 7'10'' |
|
Main Level |
Bedroom |
|
|
9'2'' x 11'2'' |
|
Main Level |
Bedroom |
|
|
11'9'' x 10'1'' |
|
Main Level |
Primary Bedroom |
|
|
14'3'' x 14'0'' |
|
Main Level |
Other |
|
|
5'8'' x 8'2'' |
|
Main Level |
Primary Bedroom |
|
|
14'4'' x 13'10'' |
|
Main Level |
Laundry Room |
|
|
9'1'' x 7'1'' |
|
Main Level |
Foyer |
|
|
5'4'' x 11'4'' |
|
Main Level |
Bath (# Pieces 1-6) |
|
|
8'2'' x 8'2'' |
|
Main Level |
Bedroom |
|
|
11'10'' x 11'10'' |
|
Main Level |
Bedroom |
|
|
9'2'' x 11'4'' |
|
Main Level |
Living Room |
|
|
11'7'' x 23'5'' |
|
Main Level |
Kitchen/dining Room |
|
|
11'8'' x 18'5'' |
|
Main Level |
Sunroom |
|
|
12'0'' x 7'10'' |
https://www.realtor.ca/real-estate/28569445/240-crocks-point-road-keswick-ridge
