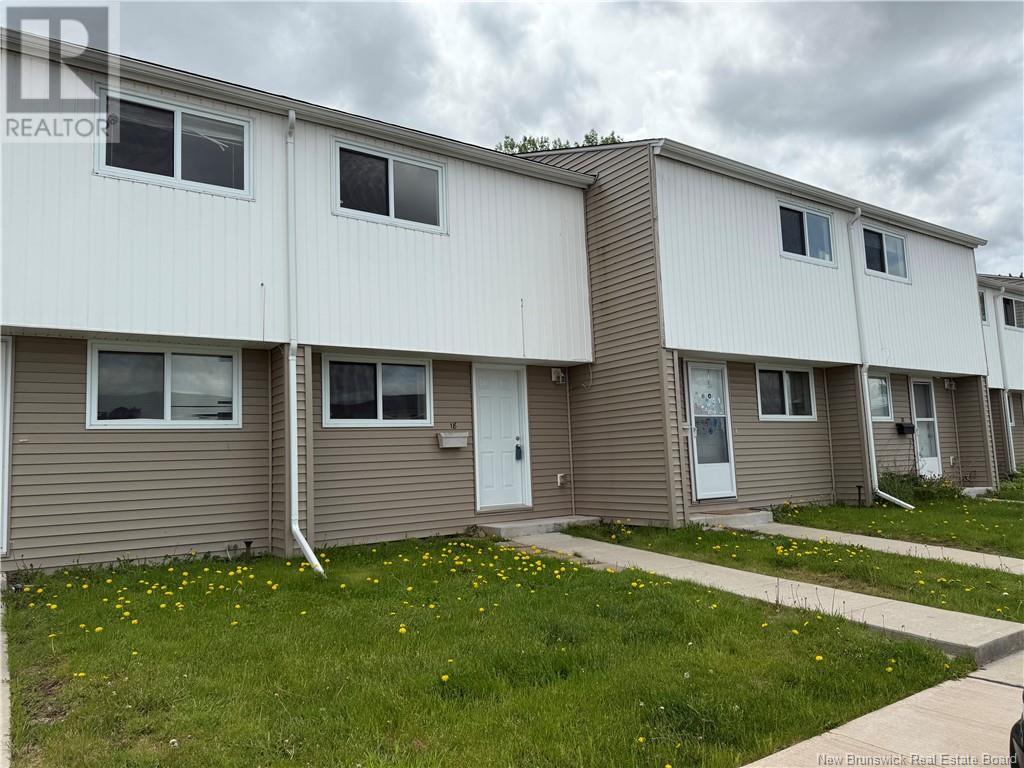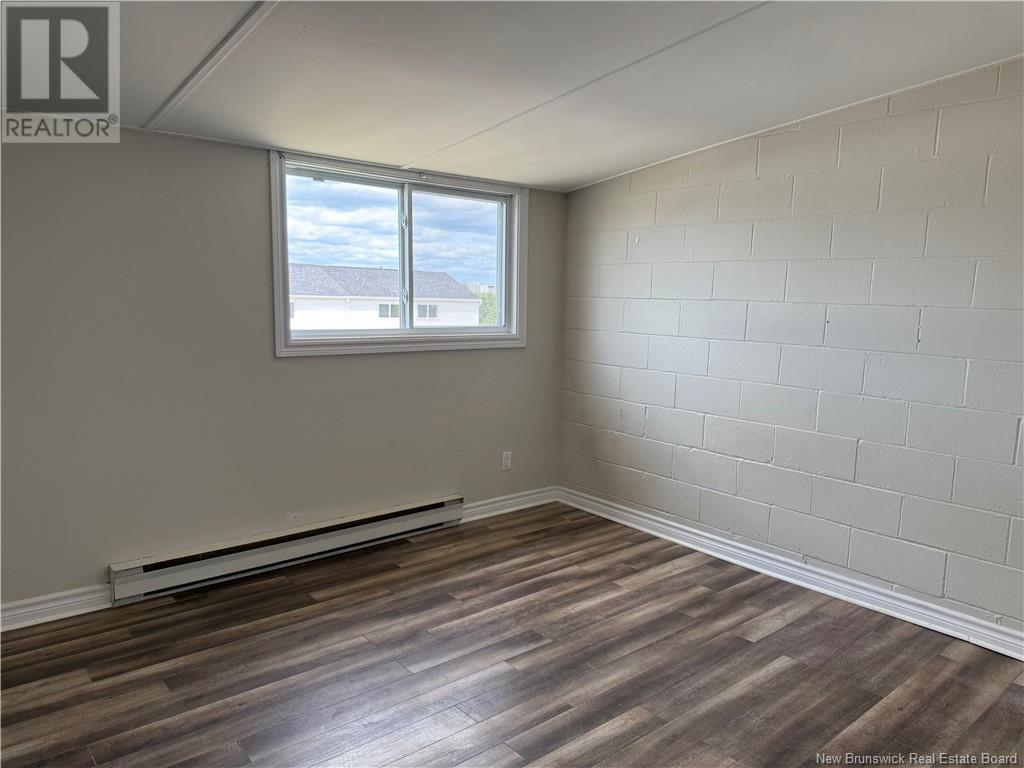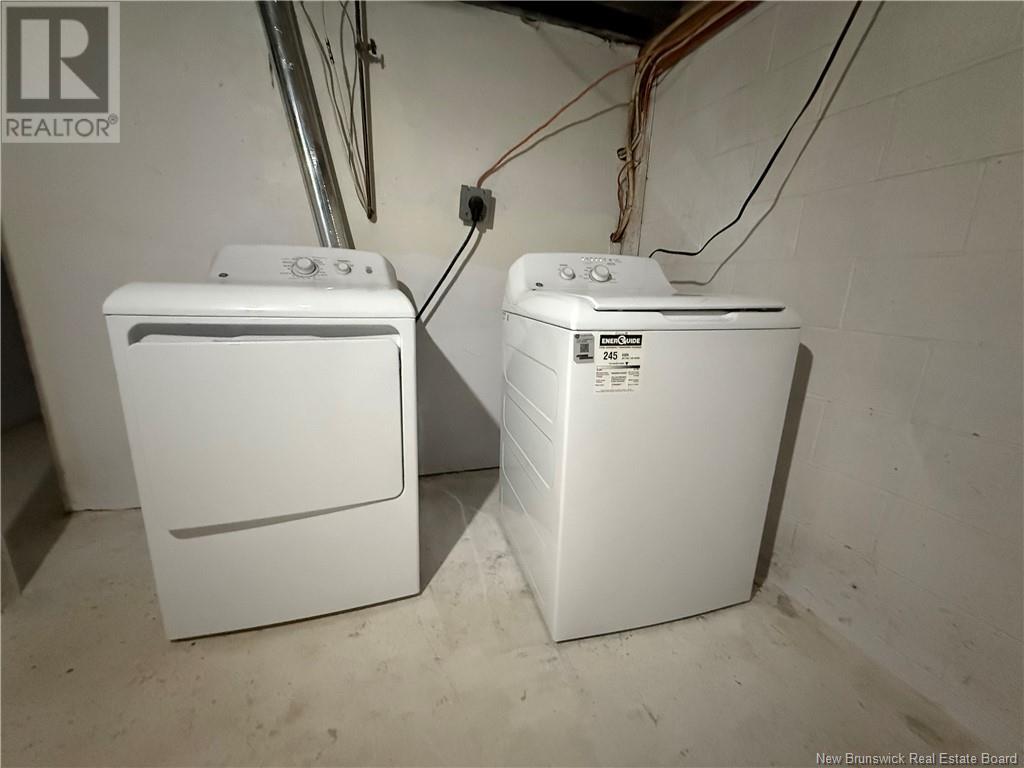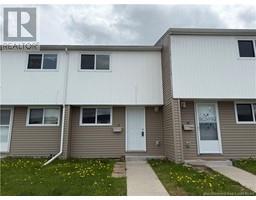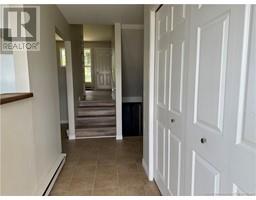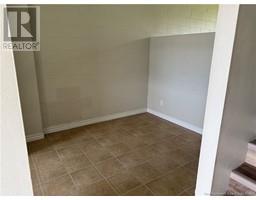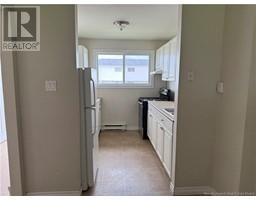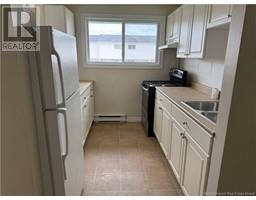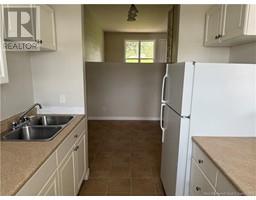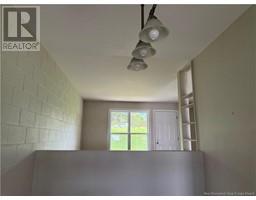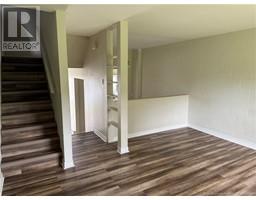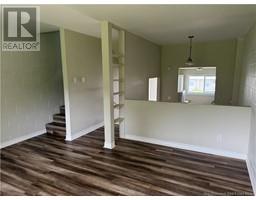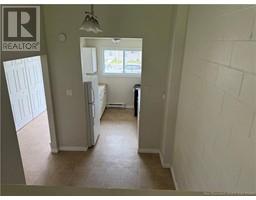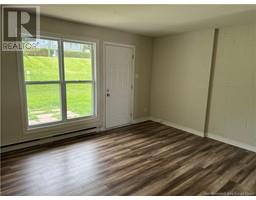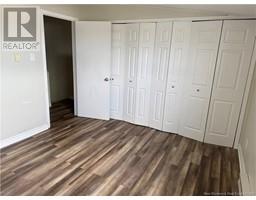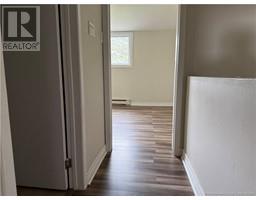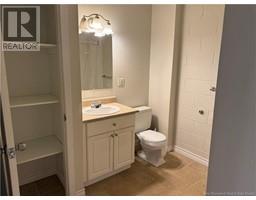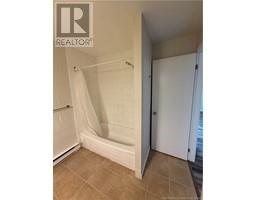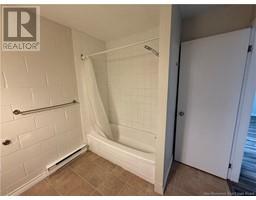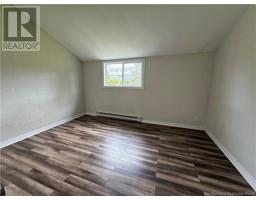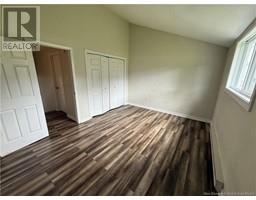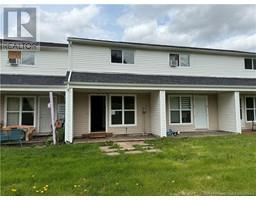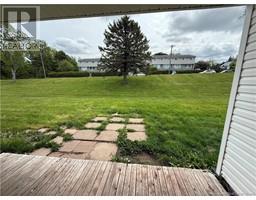24 Suffolk Unit# 18 Riverview, New Brunswick E1B 4K6
$200,000Maintenance,
$300 Monthly
Maintenance,
$300 MonthlyWelcome to this well-maintained two-story condo townhouse, ideally situated within walking distance of Riverview Mall, restaurants, shopping, the arena, and convenient public transportation. The main floor features a bright dining area overlooking a sunken living room, which offers seamless access to a private patio and perfect for outdoor entertaining or quiet relaxation. The efficient galley kitchen is designed for functionality and ease of use, making meal preparation a pleasure. Upstairs, you'll find two spacious bedrooms, each with soaring vaulted ceilings, along with a full bathroom. The lower level includes a dedicated laundry room and a separate storage area, adding to the home's practical appeal. Condo fee: $300/month includes parking, water and sewage, snow removal, lawn care, building insurance, and exterior maintenance, providing peace of mind. Dont miss this opportunity to own a comfortable, stylish home in a highly desirable and walkable location! (id:19018)
Property Details
| MLS® Number | NB119756 |
| Property Type | Single Family |
Building
| Bathroom Total | 1 |
| Bedrooms Above Ground | 2 |
| Bedrooms Total | 2 |
| Architectural Style | 2 Level |
| Constructed Date | 1980 |
| Exterior Finish | Vinyl |
| Heating Fuel | Electric |
| Heating Type | Baseboard Heaters |
| Size Interior | 975 Ft2 |
| Total Finished Area | 975 Sqft |
| Utility Water | Municipal Water |
Land
| Acreage | No |
| Sewer | Municipal Sewage System |
Rooms
| Level | Type | Length | Width | Dimensions |
|---|---|---|---|---|
| Second Level | Bedroom | 12'0'' x 11'5'' | ||
| Second Level | 3pc Bathroom | 8'7'' x 7'1'' | ||
| Second Level | Bedroom | 14'5'' x 10'10'' | ||
| Basement | Laundry Room | 14'5'' x 12'5'' | ||
| Basement | Storage | 14'5'' x 17'8'' | ||
| Main Level | Kitchen | 8'0'' x 9'0'' | ||
| Main Level | Dining Room | 7'1'' x 8'6'' | ||
| Main Level | Living Room | 14'5'' x 12'11'' |
https://www.realtor.ca/real-estate/28408426/24-suffolk-unit-18-riverview
Contact Us
Contact us for more information
