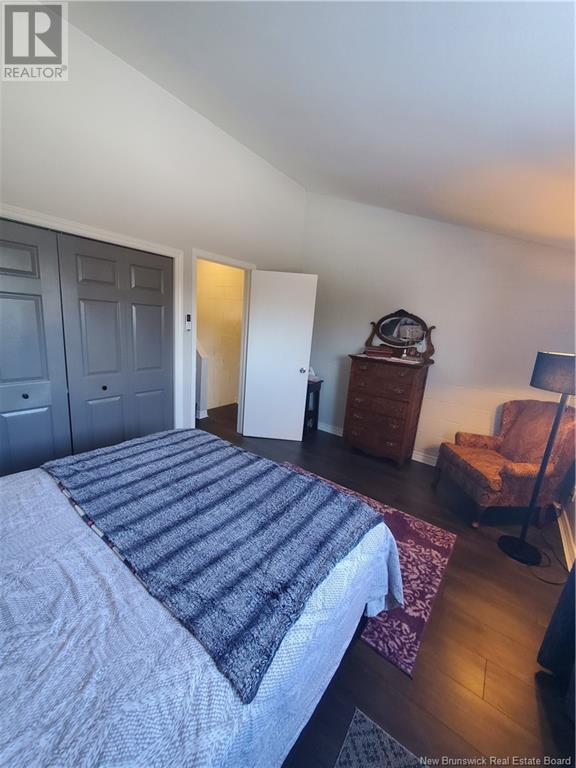24 Suffolk Street Unit# 11 Riverview, New Brunswick E1B 4X6
$214,900Maintenance,
$300 Monthly
Maintenance,
$300 MonthlyWelcome to 24 Suffolk Street unit #11 in West Riverview! This 2 bedroom condo is perfect for a small family, someone looking to downsize, or for investment purposes. The property has undergone recent updates including new paint and flooring throughout, as well as kitchen updates and two new mini splits heat pumps. The main floor features a modern and inviting kitchen and dining area. The open concept allows for a spacious feel as you overlook the sunken living room. Access to the backyard is through the living room, which offers lovely views of greenspace and is great for outdoor gatherings. Upstairs, you'll find two spacious bedrooms with vaulted ceilings, providing a comfortable and cozy space to unwind. There is also a main bathroom on this level. The lower level of the condo houses the laundry and storage areas, ensuring you have ample space to keep everything organized. Monthly condo fees of $300 cover parking, water & sewage, snow removal, lawn care, building insurance, and exterior maintenance. This condo is conveniently located within walking distance to schools and shopping, and offers easy access to public transit for commuting or running errands. Contact your REALTOR® today to arrange a viewing, this rare to find turn-key property in this price range will sell fast! (id:19018)
Property Details
| MLS® Number | NB112361 |
| Property Type | Single Family |
Building
| BathroomTotal | 1 |
| BedroomsAboveGround | 2 |
| BedroomsTotal | 2 |
| BasementDevelopment | Partially Finished |
| BasementType | Full (partially Finished) |
| CoolingType | Heat Pump |
| ExteriorFinish | Vinyl |
| FlooringType | Laminate, Vinyl, Linoleum |
| FoundationType | Block |
| HeatingType | Baseboard Heaters, Heat Pump |
| SizeInterior | 1025 Sqft |
| TotalFinishedArea | 1025 Sqft |
| UtilityWater | Municipal Water |
Land
| AccessType | Year-round Access |
| Acreage | No |
| Sewer | Municipal Sewage System |
| SizeIrregular | 1500 |
| SizeTotal | 1500 Sqft |
| SizeTotalText | 1500 Sqft |
Rooms
| Level | Type | Length | Width | Dimensions |
|---|---|---|---|---|
| Second Level | Bedroom | 14'6'' x 10'10'' | ||
| Second Level | Bedroom | 12' x 10'10'' | ||
| Second Level | 4pc Bathroom | 8' x 9' | ||
| Basement | Laundry Room | 14' x 17' | ||
| Main Level | Living Room | 14'2'' x 12'8'' | ||
| Main Level | Dining Room | 8'11'' x 8' | ||
| Main Level | Kitchen | 7'7'' x 9' |
https://www.realtor.ca/real-estate/27890350/24-suffolk-street-unit-11-riverview
Interested?
Contact us for more information














