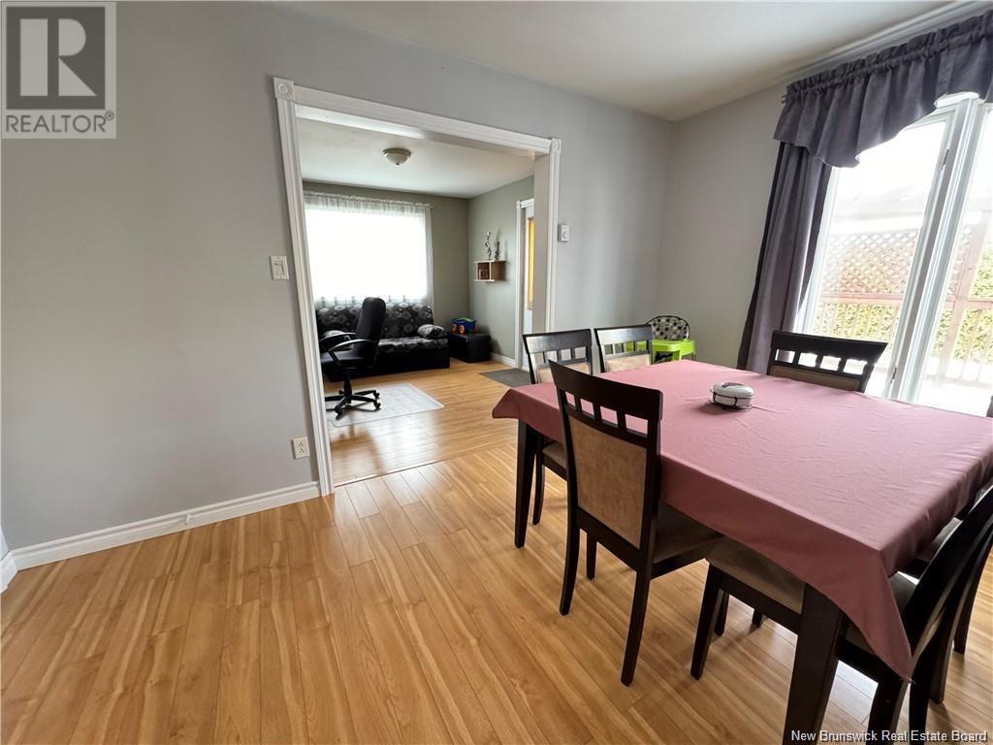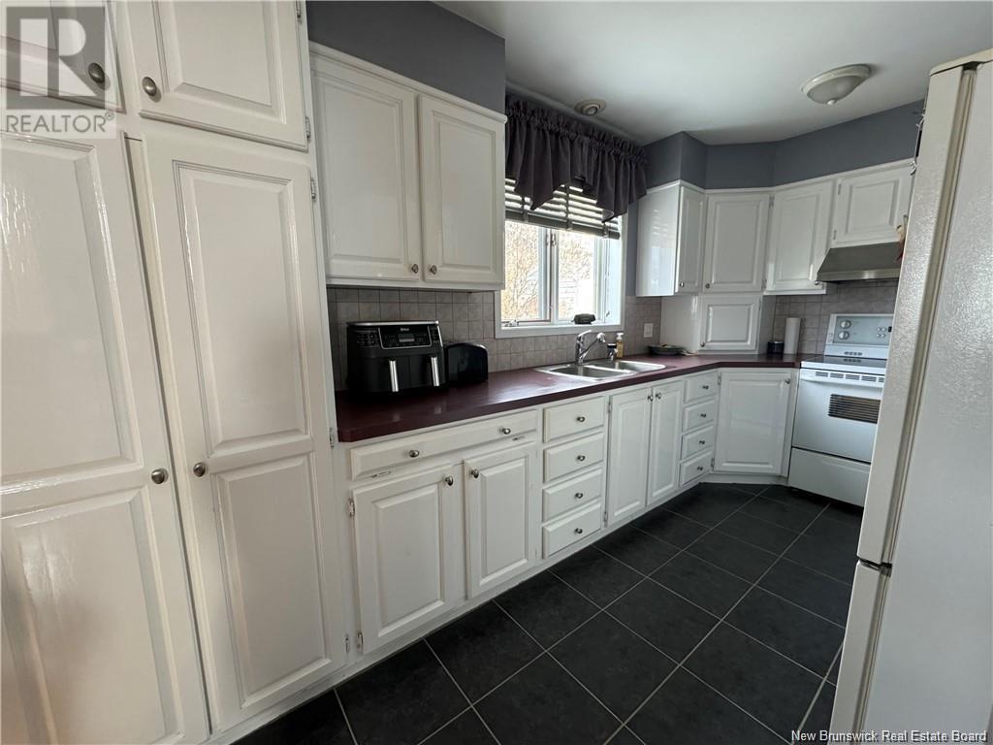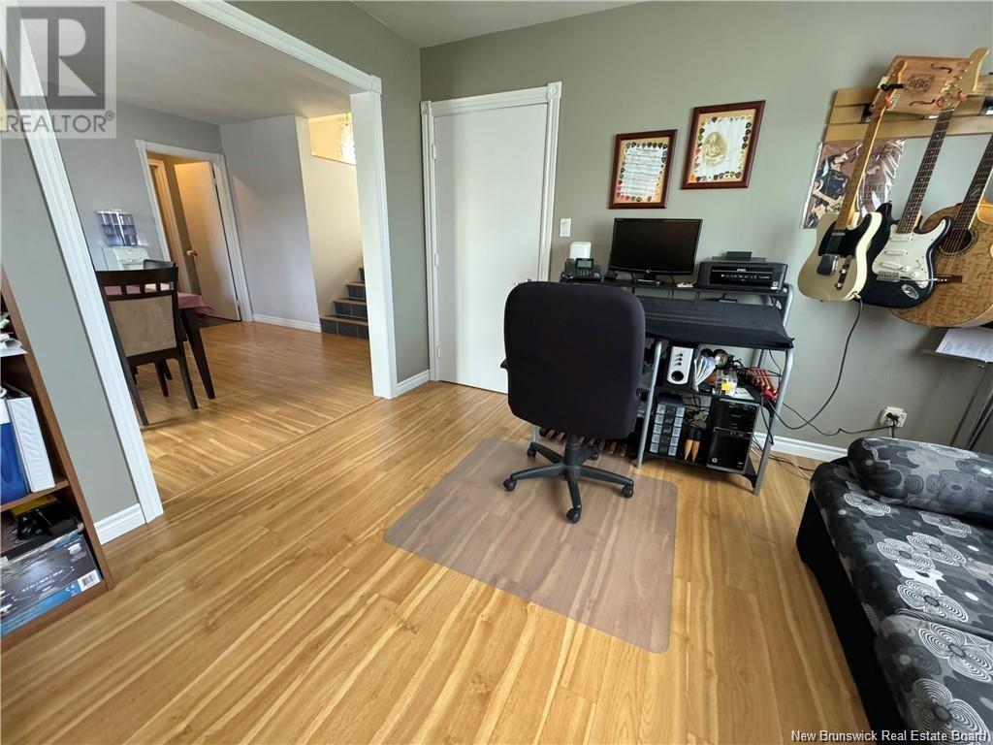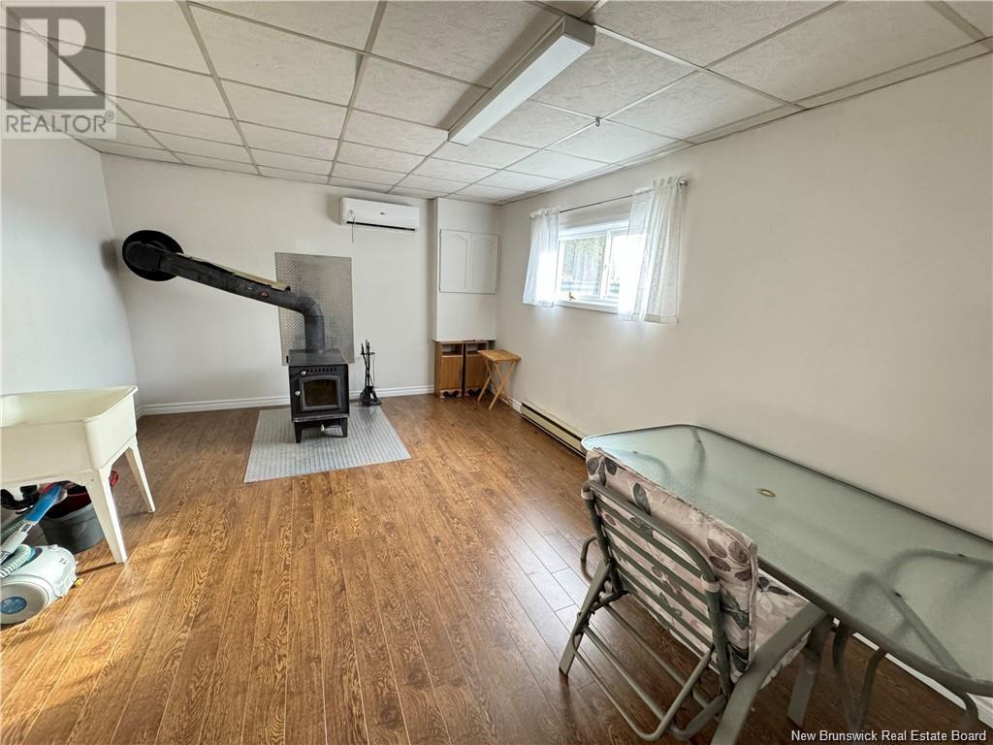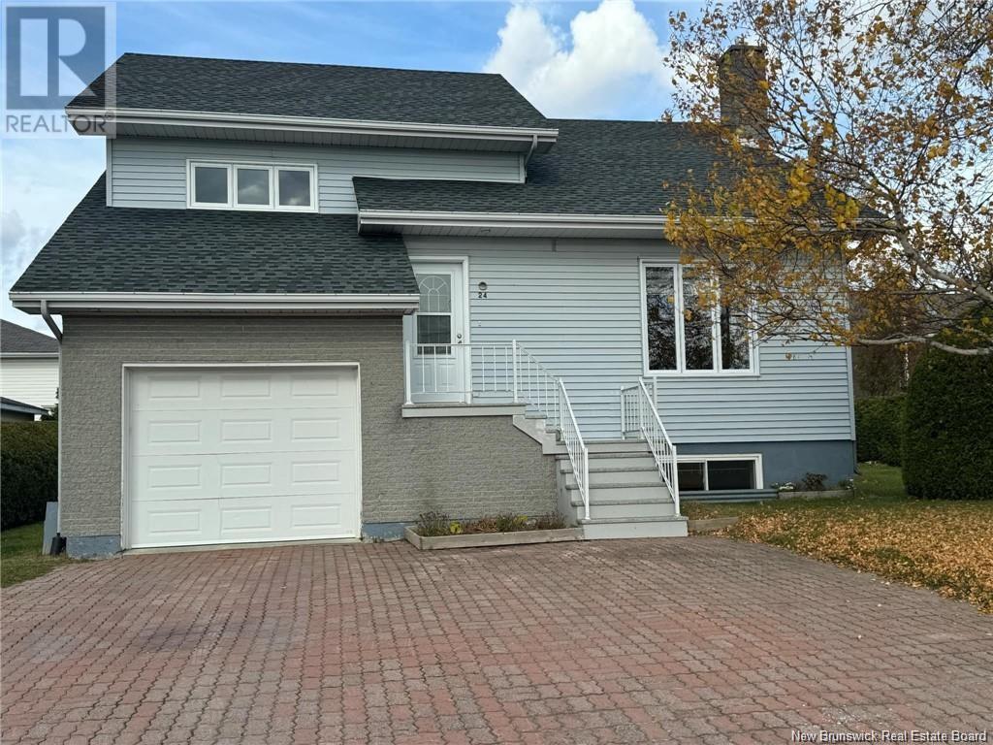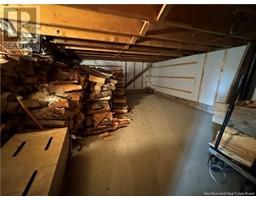3 Bedroom
2 Bathroom
1,148 ft2
Split Level Entry
Heat Pump
Baseboard Heaters, Heat Pump, Stove
$238,500
VENDEURS MOTIVÉ! Cette charmante maison de 3 chambres et 1.5 salle de bain est absolument à voir et est située au cur du village de Saint-Quentin. Avec un superbe agencement et un sous-sol entièrement fini, elle offre un espace de vie ample. Située à quelques minutes de toutes les commodités, cette propriété allie commodité et confort. Que vous soyez un premier acheteur ou que vous cherchiez à vous améliorer, cette maison ne manquera pas de vous impressionner. Ne manquez pas cette fantastique opportunité./This charming 3-bedroom 1.5 bath home is a must see and located in the heart of Saint-Quentin. Boasting a beautiful layout and a fully finished basement which give you ample living space. Located minutes from all amenities, this property offers both convenience and comfort. Whether you're a first-time buyer or looking to upgrade, this home is sure to impress. Don't miss out on this fantastic opportunity. MOTIVATED SELLER! (id:19018)
Property Details
|
MLS® Number
|
NB117868 |
|
Property Type
|
Single Family |
Building
|
Bathroom Total
|
2 |
|
Bedrooms Above Ground
|
3 |
|
Bedrooms Total
|
3 |
|
Architectural Style
|
Split Level Entry |
|
Constructed Date
|
1985 |
|
Cooling Type
|
Heat Pump |
|
Exterior Finish
|
Brick, Vinyl |
|
Flooring Type
|
Ceramic, Laminate |
|
Foundation Type
|
Concrete |
|
Half Bath Total
|
1 |
|
Heating Fuel
|
Electric, Wood |
|
Heating Type
|
Baseboard Heaters, Heat Pump, Stove |
|
Size Interior
|
1,148 Ft2 |
|
Total Finished Area
|
1370 Sqft |
|
Type
|
House |
|
Utility Water
|
Municipal Water |
Parking
Land
|
Acreage
|
No |
|
Sewer
|
Municipal Sewage System |
|
Size Irregular
|
573 |
|
Size Total
|
573 M2 |
|
Size Total Text
|
573 M2 |
Rooms
| Level |
Type |
Length |
Width |
Dimensions |
|
Second Level |
Other |
|
|
10'1'' x 4'6'' |
|
Second Level |
Bedroom |
|
|
11'5'' x 13'5'' |
|
Second Level |
Bedroom |
|
|
10'2'' x 11'2'' |
|
Second Level |
Bedroom |
|
|
10'8'' x 11'5'' |
|
Second Level |
Bath (# Pieces 1-6) |
|
|
7'8'' x 7'2'' |
|
Basement |
Family Room |
|
|
12'5'' x 17'7'' |
|
Main Level |
2pc Bathroom |
|
|
4'0'' x 4'6'' |
|
Main Level |
Laundry Room |
|
|
5'5'' x 5'5'' |
|
Main Level |
Family Room |
|
|
11'1'' x 10'8'' |
|
Main Level |
Other |
|
|
3'4'' x 4'9'' |
|
Main Level |
Kitchen |
|
|
13'1'' x 21'6'' |
|
Main Level |
Living Room |
|
|
14'4'' x 12'8'' |
https://www.realtor.ca/real-estate/28275177/24-rue-deschênes-saint-quentin







