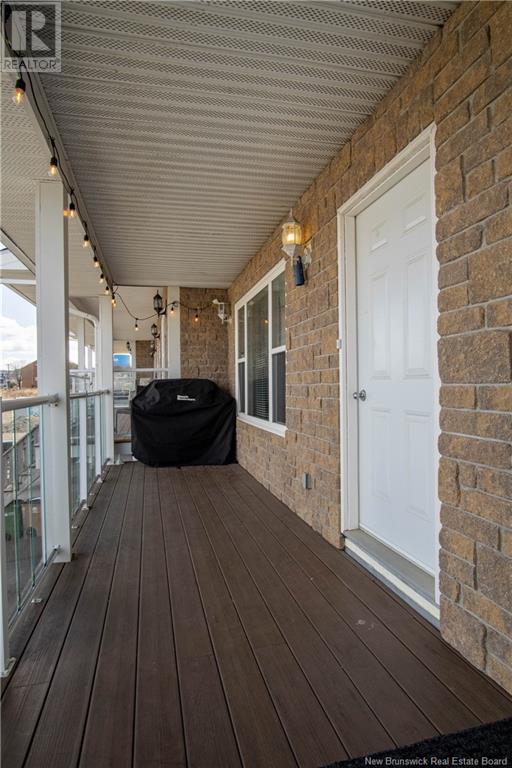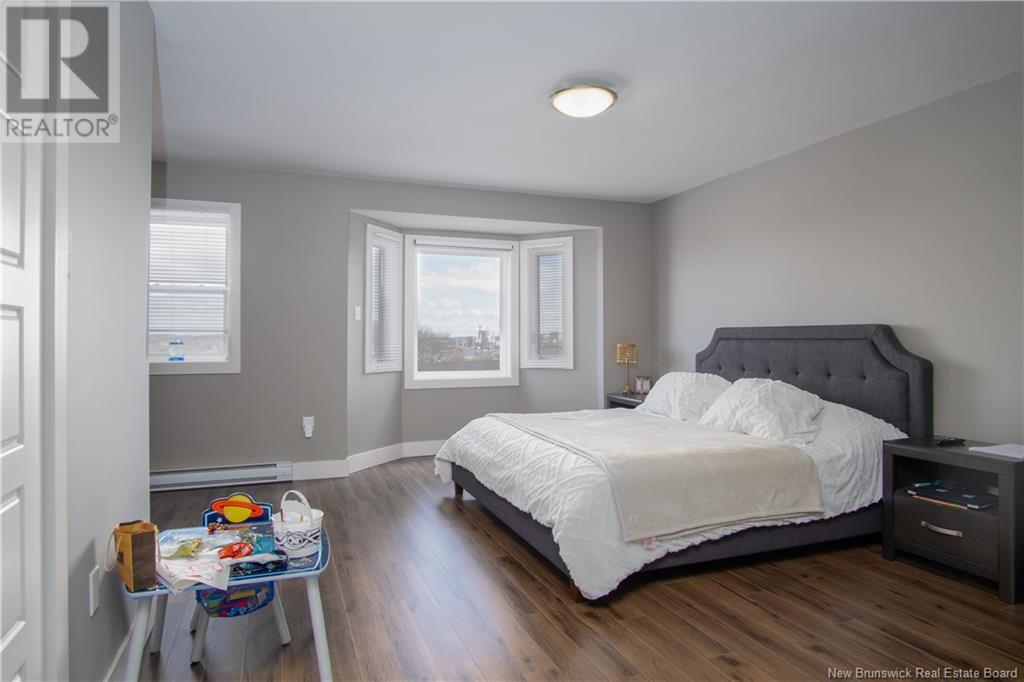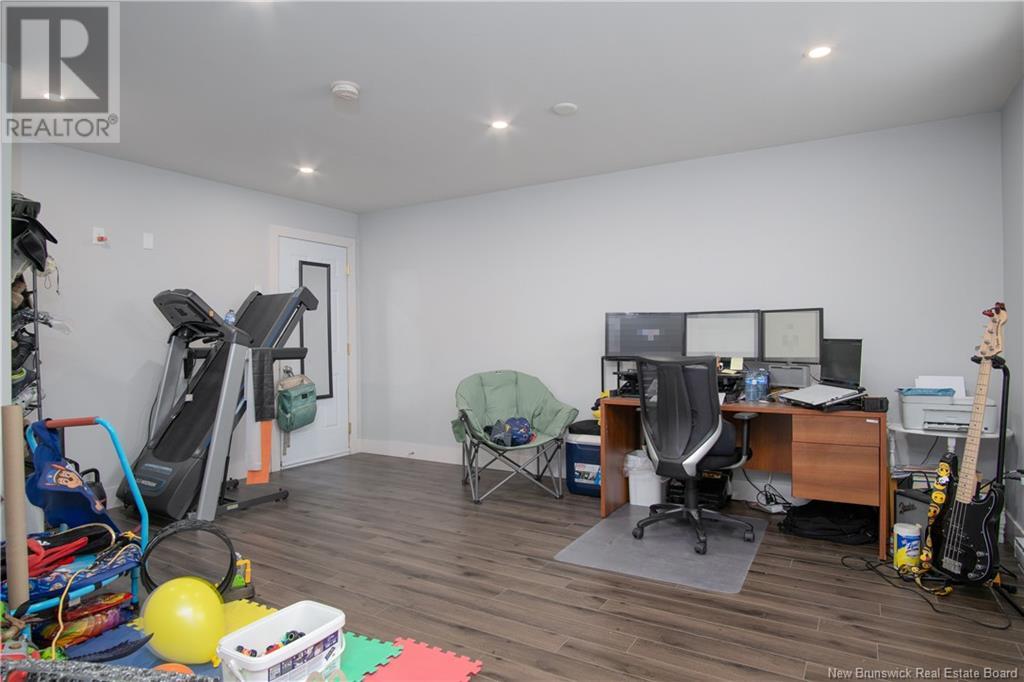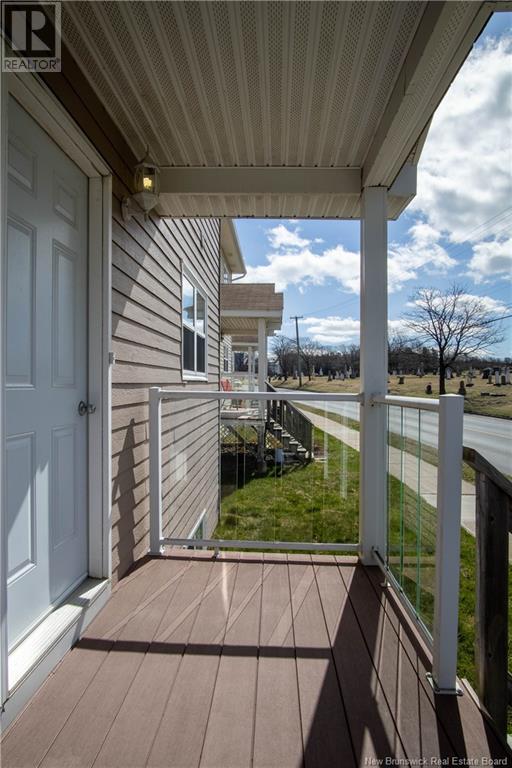2 Bedroom
3 Bathroom
1568 sqft
2 Level
Baseboard Heaters
Landscaped
$339,000
Welcome to 24 Rockingstone Drive, a delightful two-storey townhouse located in the peaceful neighborhood of Saint John, NB. Step into an inviting open-concept space that seamlessly blends the living room, dining area, and kitchen, creating the perfect setting for both entertaining and relaxing. Upstairs, you'll find two spacious bedrooms, including a primary suite with a walk-in closet and private ensuite, along with the added convenience of an upstairs laundry area. The lower level offers a large rec room, perfect for movie nights or casual gatherings, and an extra bathroom for added comfort. This home also features an attached one-car garage. Located in a sought-after subdivision on the west side of Saint John, you'll enjoy easy access to shopping, dining, parks, and recreational activities. Please note that taxes are non-owner occupied. (id:19018)
Property Details
|
MLS® Number
|
NB107931 |
|
Property Type
|
Single Family |
|
Neigbourhood
|
Bay Shore |
|
EquipmentType
|
Water Heater |
|
Features
|
Cul-de-sac, Balcony/deck/patio |
|
RentalEquipmentType
|
Water Heater |
Building
|
BathroomTotal
|
3 |
|
BedroomsAboveGround
|
2 |
|
BedroomsTotal
|
2 |
|
ArchitecturalStyle
|
2 Level |
|
BasementDevelopment
|
Finished |
|
BasementType
|
Full (finished) |
|
ExteriorFinish
|
Vinyl |
|
FoundationType
|
Concrete |
|
HalfBathTotal
|
1 |
|
HeatingFuel
|
Electric |
|
HeatingType
|
Baseboard Heaters |
|
SizeInterior
|
1568 Sqft |
|
TotalFinishedArea
|
1568 Sqft |
|
Type
|
House |
|
UtilityWater
|
Municipal Water |
Parking
Land
|
Acreage
|
No |
|
LandscapeFeatures
|
Landscaped |
|
Sewer
|
Municipal Sewage System |
|
SizeIrregular
|
1334 |
|
SizeTotal
|
1334 Sqft |
|
SizeTotalText
|
1334 Sqft |
https://www.realtor.ca/real-estate/27545682/24-rockingstone-drive-saint-john































