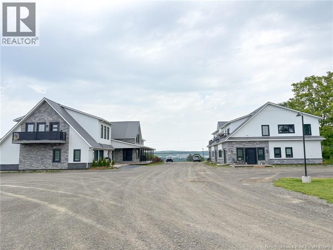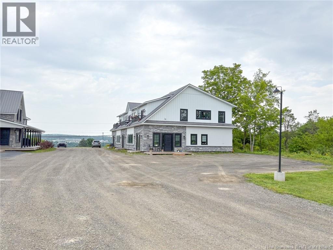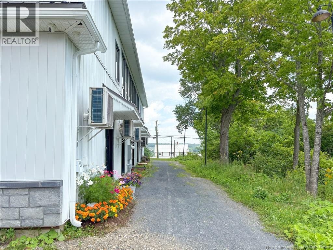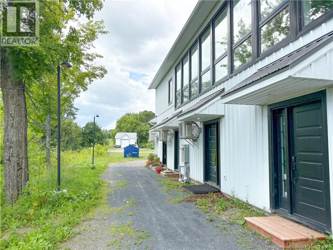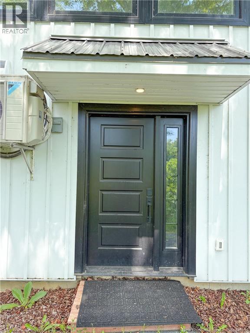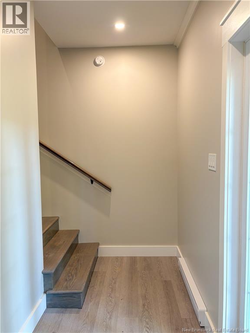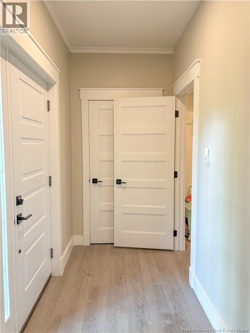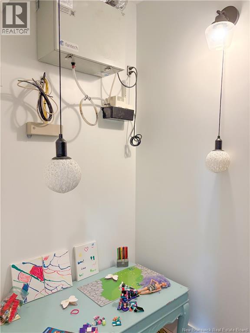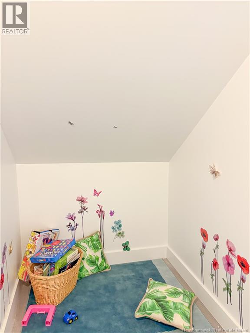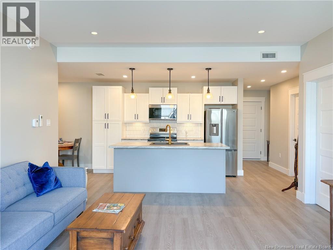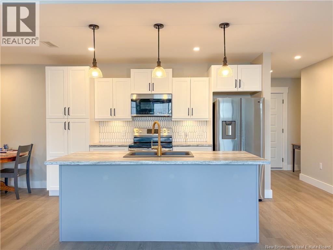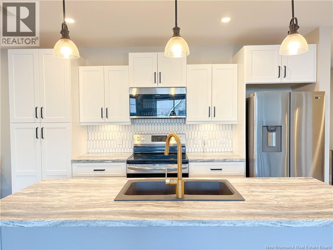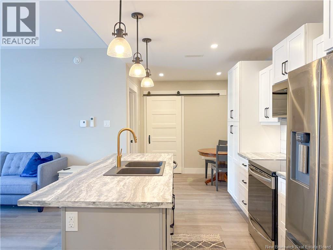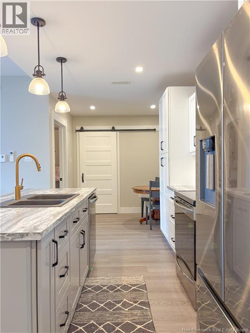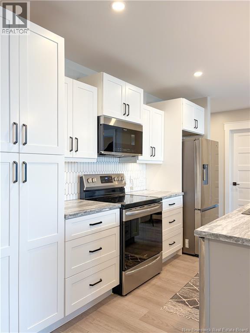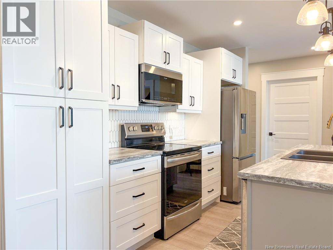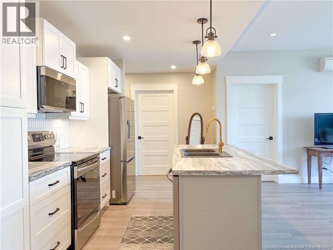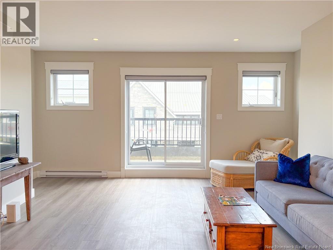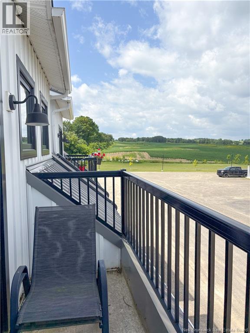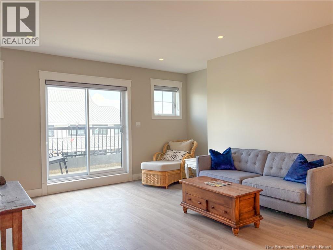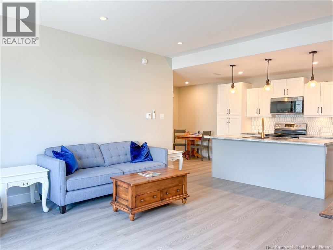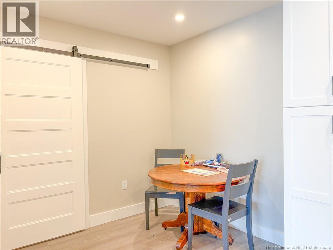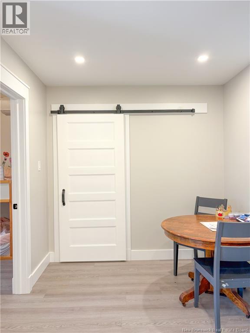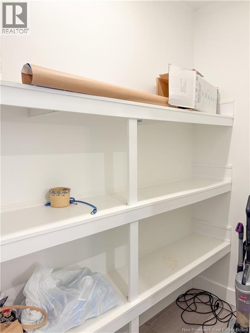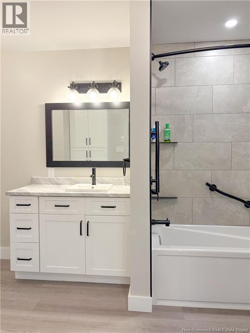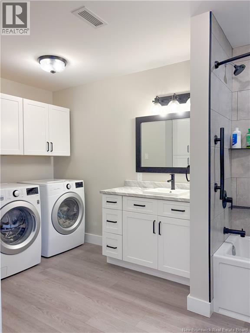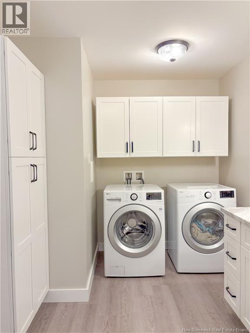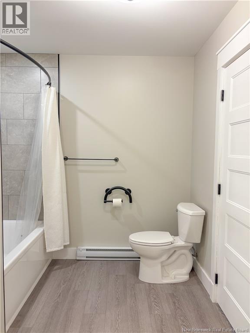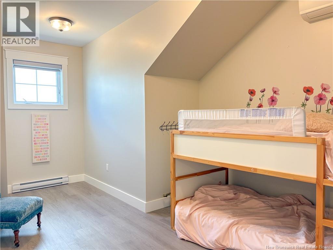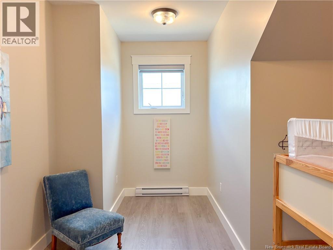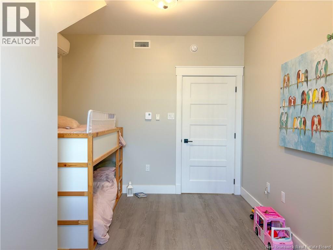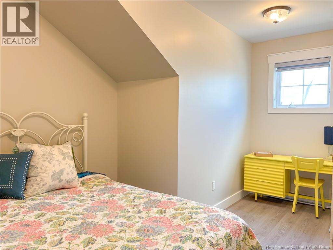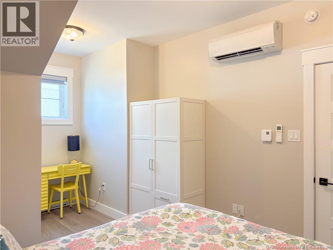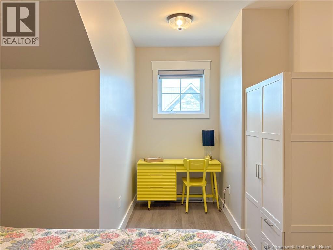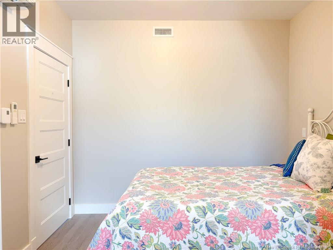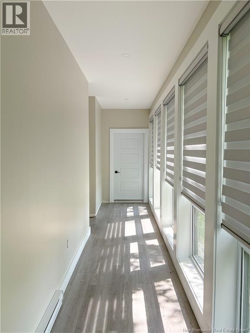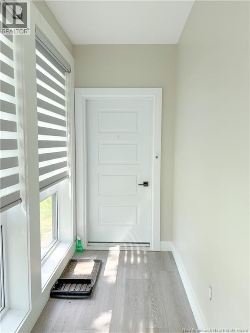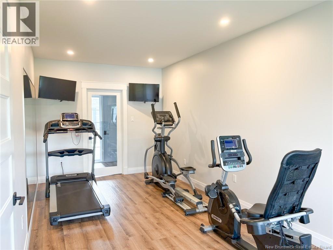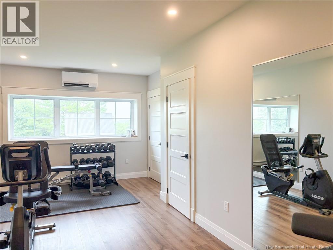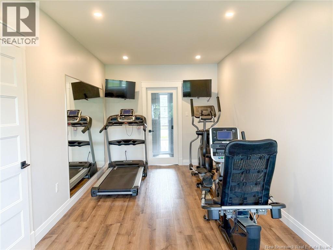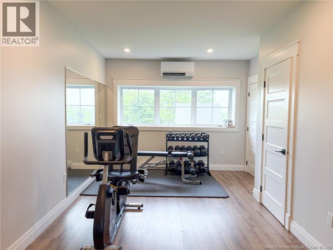2 Bedroom
1 Bathroom
1,095 ft2
2 Level
Heat Pump, Air Exchanger
Baseboard Heaters, Heat Pump
Acreage
Landscaped
$224,900
Are you tired of yard work, constantly running out of gas for the mower, or dreading shoveling snow? Do you dream of locking your door and leaving those responsibilities behind when you go to work, on vacation, or out with friends and family? If so, condo living might be the perfect solution for you! This two-bedroom condo in the luxurious Kennedy Heritage Residences offers beautiful design and finishes combined with ultimate convenience. It's a turn-key option for a single person, a couple or small family, including appliances, a mini-split heat pump, an outdoor balcony, and ample parking. The complex also features its own gym for residents' use, and storage lockers are included for out-of-season or bulky items. The location is incredibly convenient, near the Trans Canada Highway, a K-12 school, grocery stores, pharmacies, restaurants, an 18-hole golf course, an arena, a pool, and a hospital. You'll never have to travel far for anything, and it's just a short drive to Woodstock and Florenceville-Bristol. This is home ownership with the convenience of low maintenance, allowing you to enjoy more time with friends and family instead of with your lawn mower and snowblower! Condo Fees $300/mo. Property tax & assessment based on the entire property and will be adjusted per unit at closing (id:19018)
Property Details
|
MLS® Number
|
NB124061 |
|
Property Type
|
Single Family |
|
Equipment Type
|
None |
|
Features
|
Balcony/deck/patio |
|
Rental Equipment Type
|
None |
Building
|
Bathroom Total
|
1 |
|
Bedrooms Above Ground
|
2 |
|
Bedrooms Total
|
2 |
|
Architectural Style
|
2 Level |
|
Constructed Date
|
2022 |
|
Cooling Type
|
Heat Pump, Air Exchanger |
|
Exterior Finish
|
Steel, Stone, Vinyl |
|
Flooring Type
|
Vinyl |
|
Heating Fuel
|
Electric |
|
Heating Type
|
Baseboard Heaters, Heat Pump |
|
Size Interior
|
1,095 Ft2 |
|
Total Finished Area
|
1095 Sqft |
|
Utility Water
|
Well |
Land
|
Access Type
|
Year-round Access |
|
Acreage
|
Yes |
|
Landscape Features
|
Landscaped |
|
Sewer
|
Septic System |
|
Size Irregular
|
4.2 |
|
Size Total
|
4.2 Ac |
|
Size Total Text
|
4.2 Ac |
Rooms
| Level |
Type |
Length |
Width |
Dimensions |
|
Main Level |
Mud Room |
|
|
6'0'' x 4'9'' |
|
Main Level |
Other |
|
|
8'1'' x 3'7'' |
|
Main Level |
Bedroom |
|
|
16'2'' x 10'4'' |
|
Main Level |
Bedroom |
|
|
16'2'' x 10'1'' |
|
Main Level |
3pc Bathroom |
|
|
14'4'' x 8'0'' |
|
Main Level |
Kitchen/dining Room |
|
|
23'2'' x 8'11'' |
|
Main Level |
Living Room |
|
|
16'6'' x 14'6'' |
https://www.realtor.ca/real-estate/28688858/24-riverview-drive-unit-103-somerville
