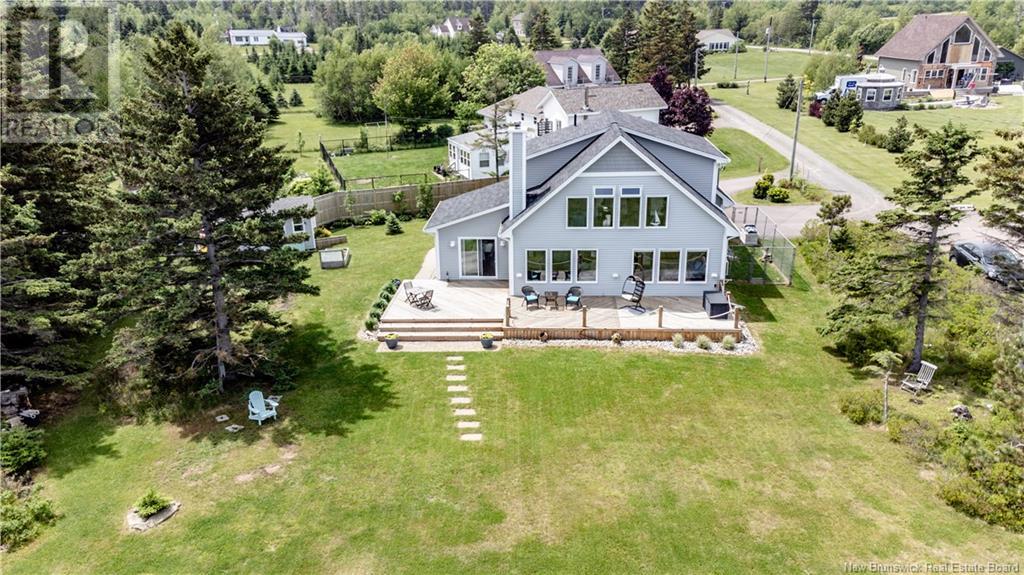3 Bedroom
2 Bathroom
2,155 ft2
Baseboard Heaters, Radiant Heat
Waterfront On Ocean
Landscaped
$819,900
**WATERFRONT // BEACH // TURN KEY** Welcome to 24 Power Grande-Digue, your very own water front paradise. The main level of this property features a foyer area along side a large hallway leading into your open concept kitchen & living room area, the kitchen features plenty of cabinet space along side an island, the living room a wood stove along side gorgeous water views. From here you will be able to access your dining room area which features patio door access to your front deck along side plenty of windows. This level is completed with the primary bedroom which faces the waterfront, a full bathroom, laundry room with storage, utility room and access to your attached car garage. The second level features a bedroom with large walk-in closet, a third bedroom, another full bathroom and a secondary family room area with stunning water views. Outside you will find a large front yard with its very own rock retaining wall and your very own sandy beach! On top of this, you will find privacy, a baby barn and your gardening area. Enjoy life by the water! Boat, canoe, kayak, jetski and spend time at the beach all within the conforts of your own home. This place gives off a relaxing cape cod atmostphere. Both ATV & snowmobile trails in the area & also located in proximity to many amenities including restaurants, convenience stores, grocery stores, clinics, entertainment areas, wharfs, pharmacies, hospitals, financial institutions, schools just to name a few! 30 Minutes to Moncton. (id:19018)
Property Details
|
MLS® Number
|
NB120644 |
|
Property Type
|
Single Family |
|
Features
|
Level Lot, Beach, Balcony/deck/patio |
|
Water Front Type
|
Waterfront On Ocean |
Building
|
Bathroom Total
|
2 |
|
Bedrooms Above Ground
|
3 |
|
Bedrooms Total
|
3 |
|
Exterior Finish
|
Vinyl |
|
Foundation Type
|
Concrete, Concrete Slab |
|
Heating Fuel
|
Electric, Wood |
|
Heating Type
|
Baseboard Heaters, Radiant Heat |
|
Size Interior
|
2,155 Ft2 |
|
Total Finished Area
|
2155 Sqft |
|
Type
|
House |
|
Utility Water
|
Well |
Parking
Land
|
Access Type
|
Year-round Access |
|
Acreage
|
No |
|
Landscape Features
|
Landscaped |
|
Sewer
|
Septic System |
|
Size Irregular
|
1781 |
|
Size Total
|
1781 M2 |
|
Size Total Text
|
1781 M2 |
Rooms
| Level |
Type |
Length |
Width |
Dimensions |
|
Second Level |
Family Room |
|
|
19'3'' x 19'6'' |
|
Second Level |
Bedroom |
|
|
8'4'' x 9'9'' |
|
Second Level |
3pc Bathroom |
|
|
8'4'' x 5'6'' |
|
Second Level |
Other |
|
|
6'8'' x 8'4'' |
|
Second Level |
Bedroom |
|
|
12'11'' x 9'10'' |
|
Main Level |
Utility Room |
|
|
6'6'' x 5'6'' |
|
Main Level |
Laundry Room |
|
|
5'6'' x 5'6'' |
|
Main Level |
3pc Bathroom |
|
|
8'3'' x 8'9'' |
|
Main Level |
Bedroom |
|
|
13'7'' x 14'4'' |
|
Main Level |
Dining Room |
|
|
12'0'' x 15'5'' |
|
Main Level |
Living Room |
|
|
12'11'' x 16'7'' |
|
Main Level |
Kitchen |
|
|
12'11'' x 12'9'' |
|
Main Level |
Foyer |
|
|
6'2'' x 4'0'' |
https://www.realtor.ca/real-estate/28463375/24-power-grande-digue




































































































