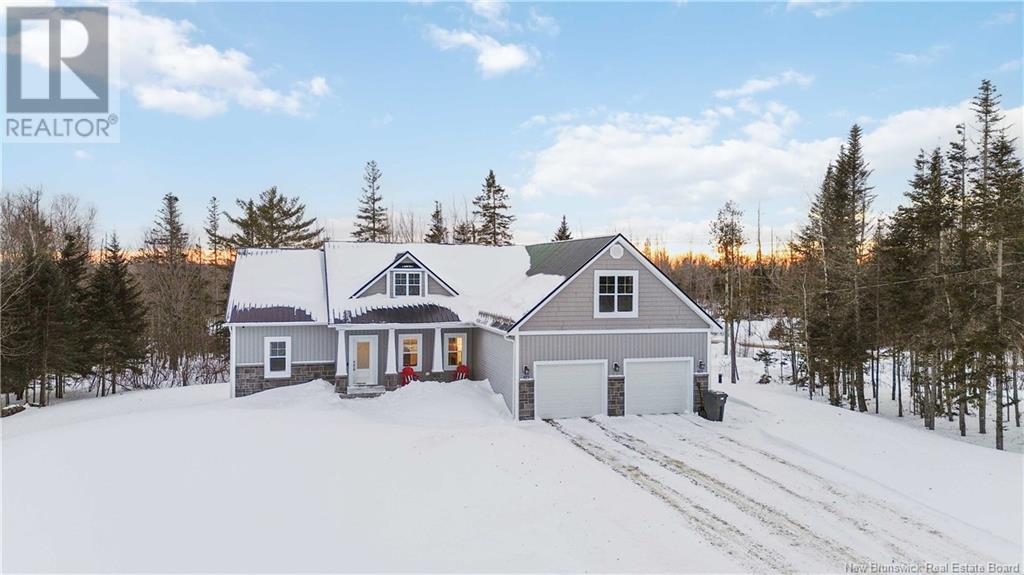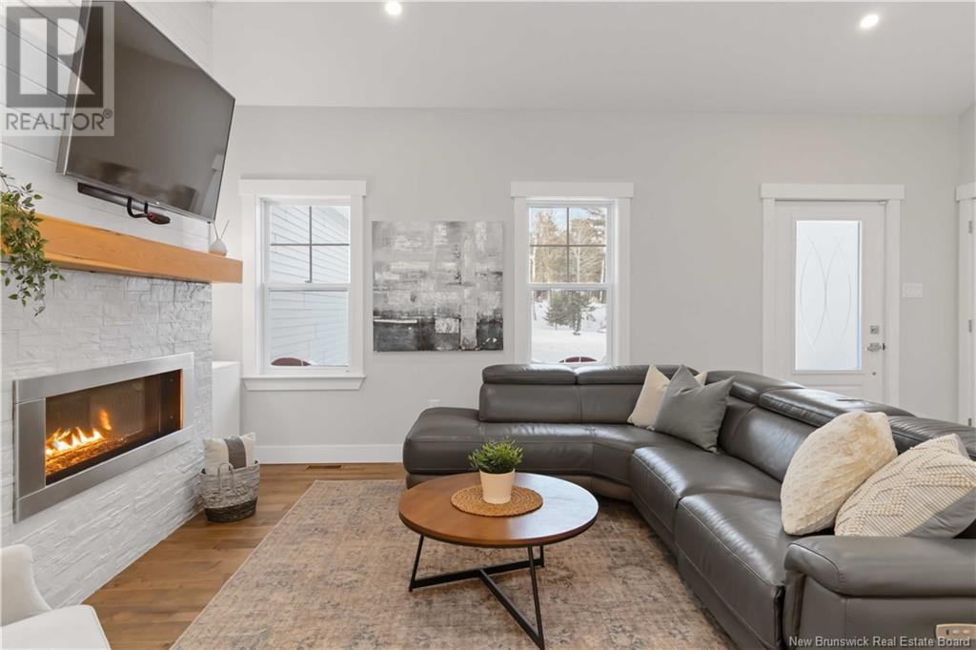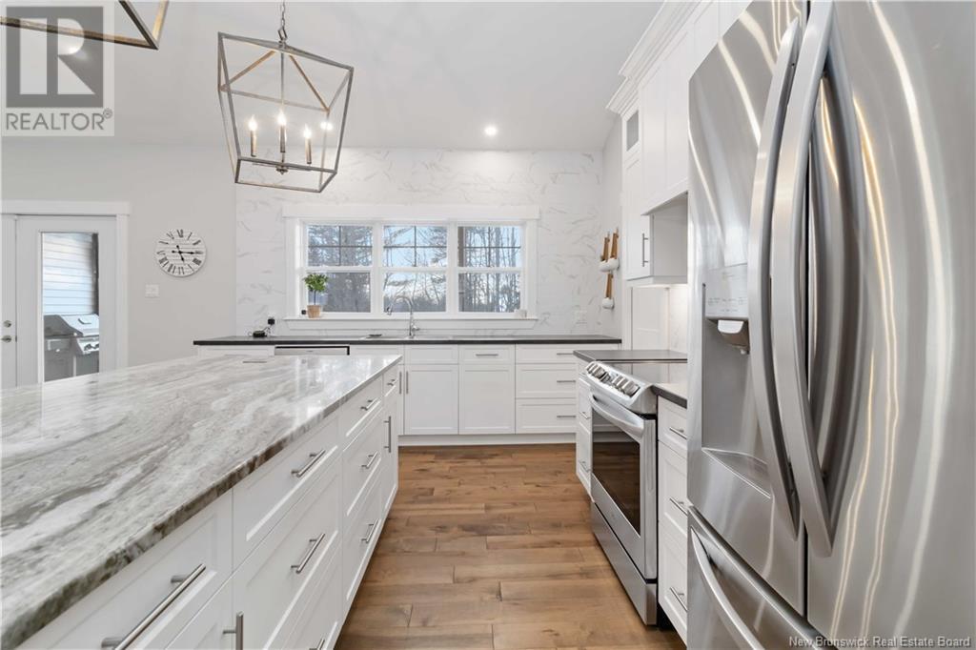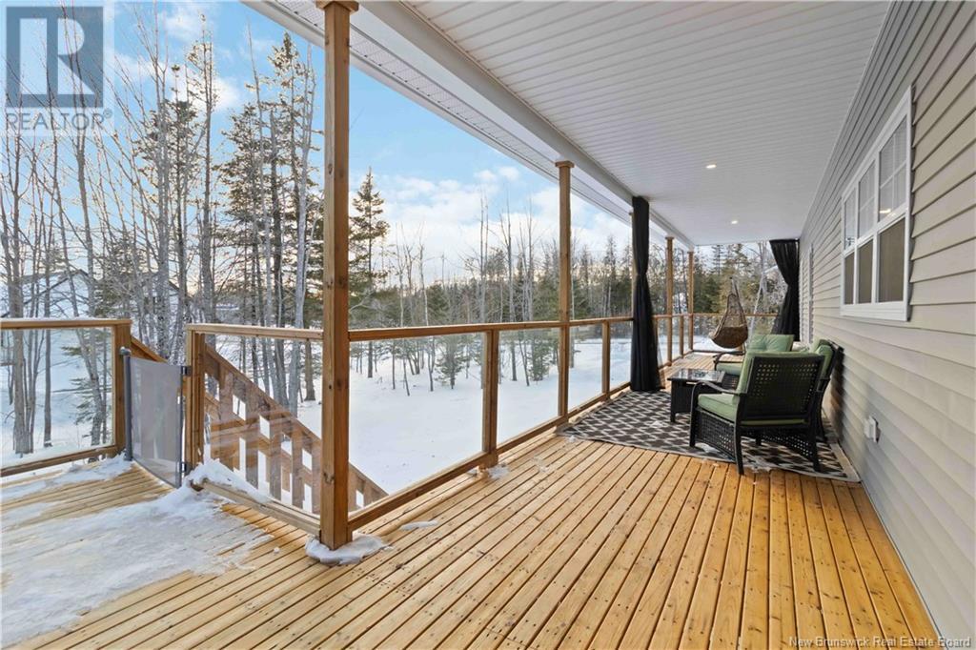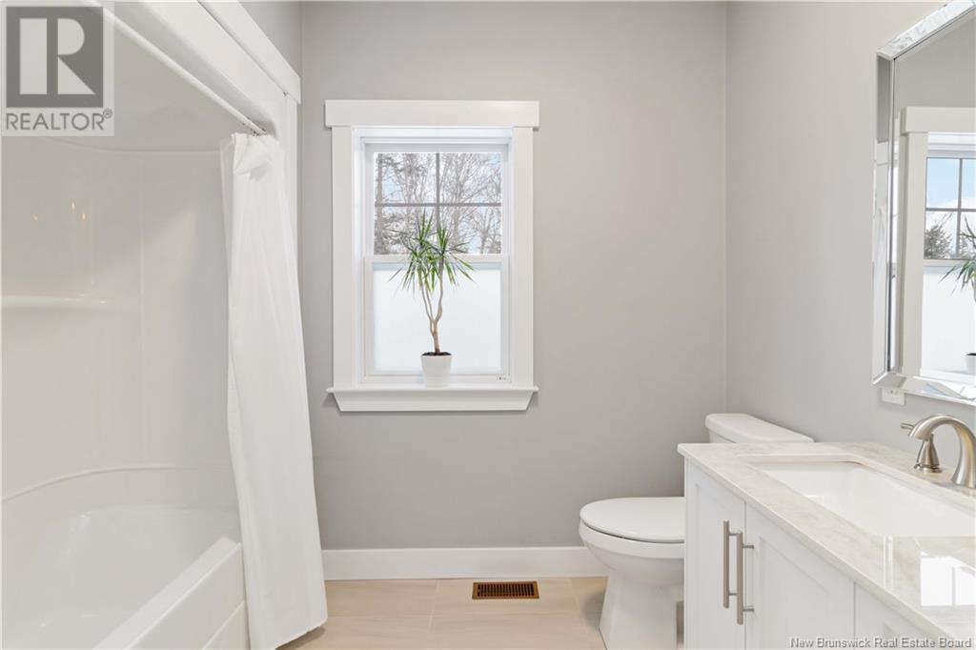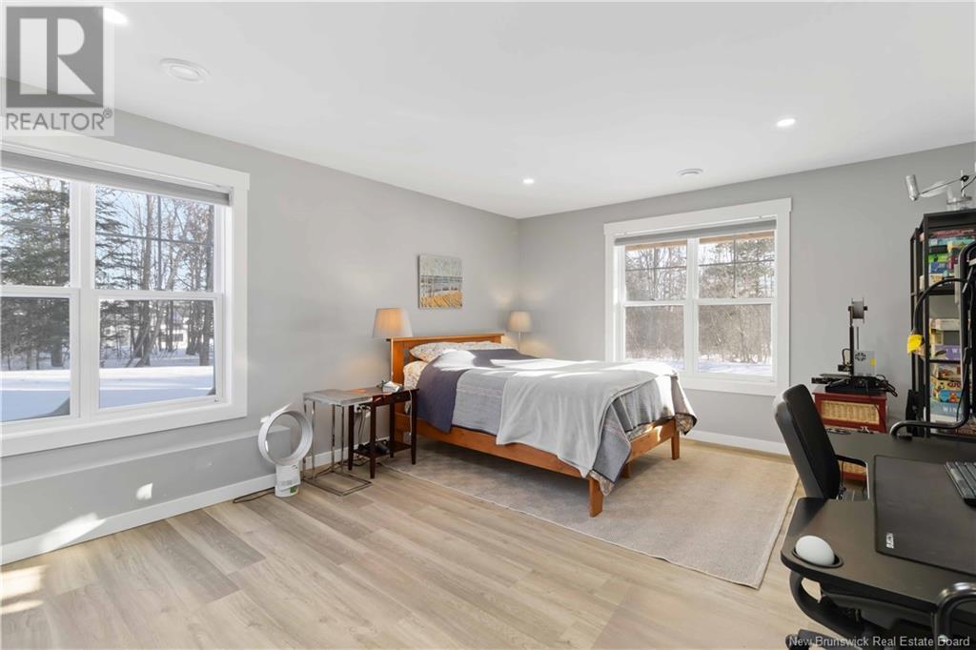5 Bedroom
4 Bathroom
2665 sqft
Bungalow
Central Air Conditioning, Air Conditioned
Stove
Landscaped
$774,900
Every detail was thoughtfully catered to bring you this beautiful approx 4000 sq ft custom home built by Robin Foster in 2019. Located in Douglas, where youre a 10 min drive to Downtown Fredericton-skip the hustle of the city & enjoy the privacy of the 1 acre property. Entering you will be greeted with vaulted ceilings, a large open concept living area w/ a propane fireplace. From the stunning Shayne Bradley Designed Kitchen youll entertain with ease! Step on to the oversized covered back porch from the dining room to host the perfect bbq & overlook the private backyard! The main floor offers 2.5 baths w/ heated floors, 3 lrg bedrooms with ample of natural sunlight-the primary bedroom will wow you w/ size, turn the corner to a beautifully designed ensuite with a dbl vanity, large shower, soaker tub and lrg walk in closet - don't worry another walk in closet is in the bedroom! The bonus room above the 24x26 attached double car garage (w/ EV charger!) will be perfect for a movie on a snowy night! Laundry is located on the main floor w/ mudroom providing this home with comfortable 1 level living. Full ICF basement offers a bedroom and over 700 sq ft of unfinished space, roughed in for a bathroom and ready for your imagination! BONUS the unfinished space leads to a granny suite with a large living space, bedroom and its own laundry room with a separate entrance from the rear of the home. Home lux 8 yr transferrable warranty, Generator panel & plug. A truly spectacular home! (id:19018)
Property Details
|
MLS® Number
|
NB112895 |
|
Property Type
|
Single Family |
|
Features
|
Balcony/deck/patio |
Building
|
BathroomTotal
|
4 |
|
BedroomsAboveGround
|
3 |
|
BedroomsBelowGround
|
2 |
|
BedroomsTotal
|
5 |
|
ArchitecturalStyle
|
Bungalow |
|
ConstructedDate
|
2019 |
|
CoolingType
|
Central Air Conditioning, Air Conditioned |
|
ExteriorFinish
|
Brick, Vinyl |
|
FlooringType
|
Carpeted, Tile, Vinyl, Hardwood |
|
FoundationType
|
Concrete |
|
HalfBathTotal
|
1 |
|
HeatingFuel
|
Electric, Propane, Natural Gas |
|
HeatingType
|
Stove |
|
StoriesTotal
|
1 |
|
SizeInterior
|
2665 Sqft |
|
TotalFinishedArea
|
3968 Sqft |
|
Type
|
House |
|
UtilityWater
|
Well |
Parking
Land
|
AccessType
|
Year-round Access |
|
Acreage
|
No |
|
LandscapeFeatures
|
Landscaped |
|
Sewer
|
Septic System |
|
SizeIrregular
|
4150 |
|
SizeTotal
|
4150 Sqft |
|
SizeTotalText
|
4150 Sqft |
Rooms
| Level |
Type |
Length |
Width |
Dimensions |
|
Second Level |
Bonus Room |
|
|
25' x 23'6'' |
|
Basement |
Kitchen |
|
|
15'8'' x 13'3'' |
|
Basement |
Laundry Room |
|
|
6' x 13'6'' |
|
Basement |
Bath (# Pieces 1-6) |
|
|
9'8'' x 9'2'' |
|
Basement |
Bedroom |
|
|
13'6'' x 23'10'' |
|
Basement |
Storage |
|
|
13'6'' x 14'1'' |
|
Basement |
Bedroom |
|
|
13'6'' x 14'1'' |
|
Basement |
Living Room |
|
|
15'8'' x 13'3'' |
|
Main Level |
Pantry |
|
|
6'6'' x 5'4'' |
|
Main Level |
Laundry Room |
|
|
8'1'' x 7'11'' |
|
Main Level |
Bath (# Pieces 1-6) |
|
|
3' x 7'11'' |
|
Main Level |
Other |
|
|
9' x 6'8'' |
|
Main Level |
Ensuite |
|
|
9' x 11'2'' |
|
Main Level |
Bath (# Pieces 1-6) |
|
|
9' x 8'11'' |
|
Main Level |
Primary Bedroom |
|
|
17'6'' x 13' |
|
Main Level |
Bedroom |
|
|
13'11'' x 13'6'' |
|
Main Level |
Bedroom |
|
|
14'2'' x 13'6'' |
|
Main Level |
Dining Room |
|
|
11' x 14'2'' |
|
Main Level |
Kitchen |
|
|
11'11'' x 14'2'' |
|
Main Level |
Living Room |
|
|
13'9'' x 15'6'' |
https://www.realtor.ca/real-estate/27935437/24-madison-avenue-douglas
