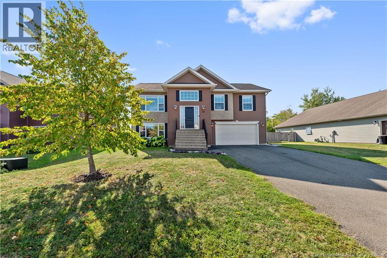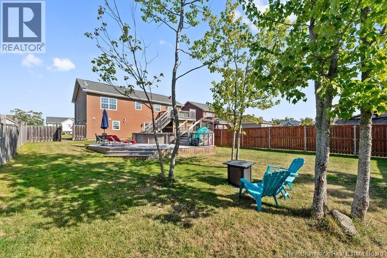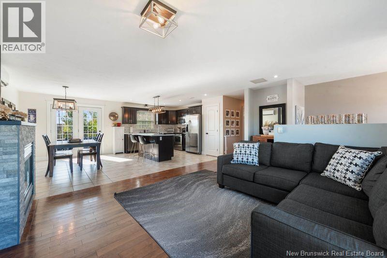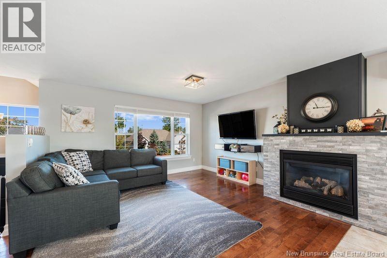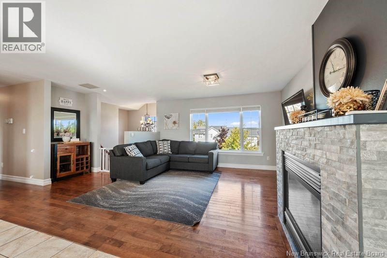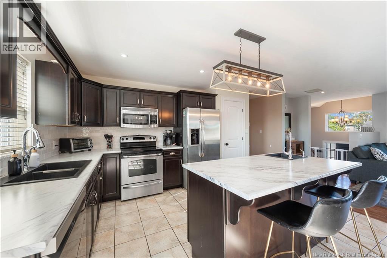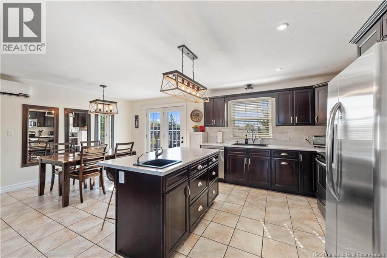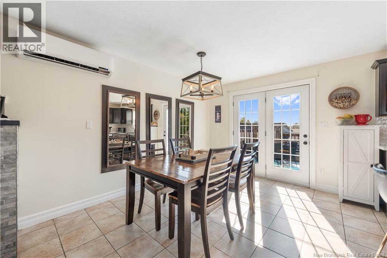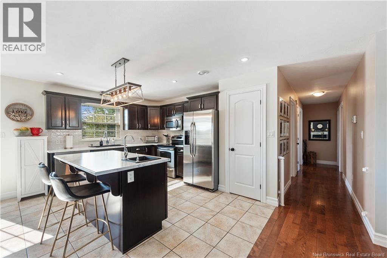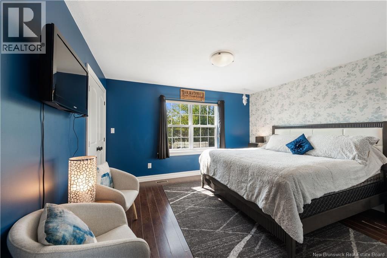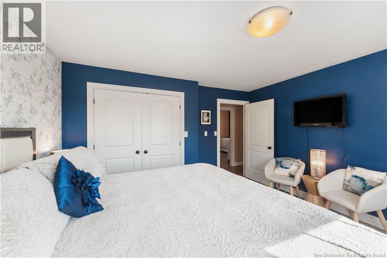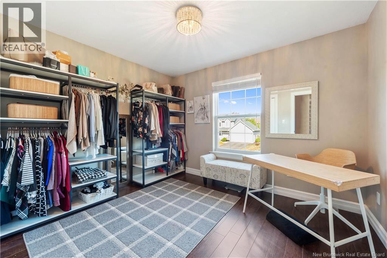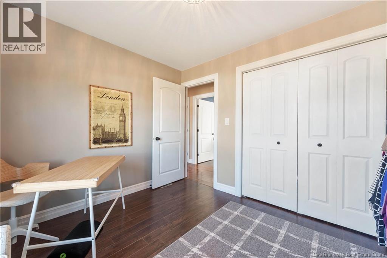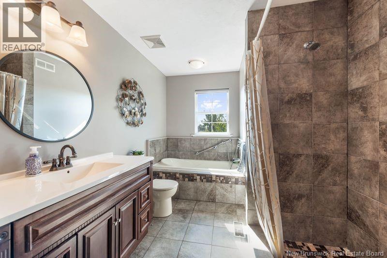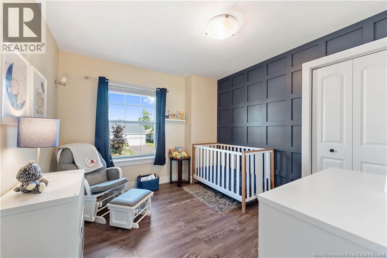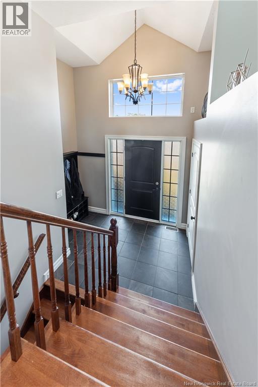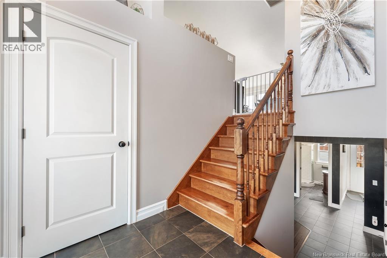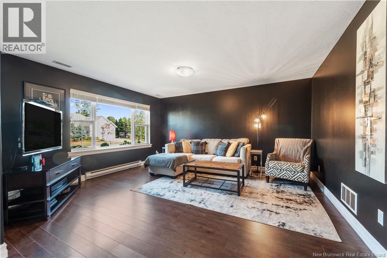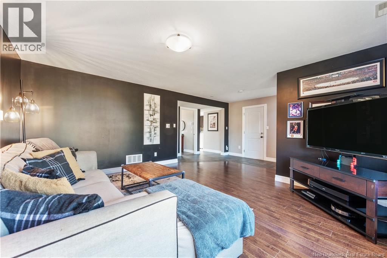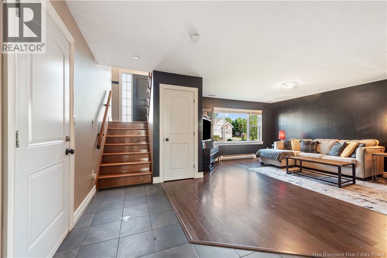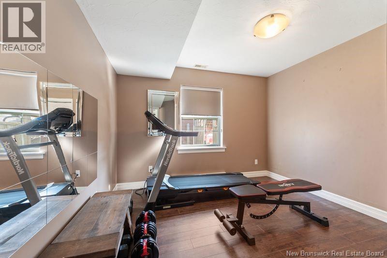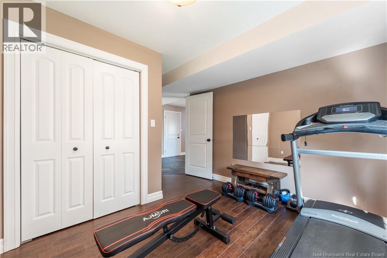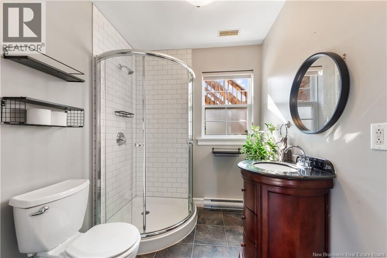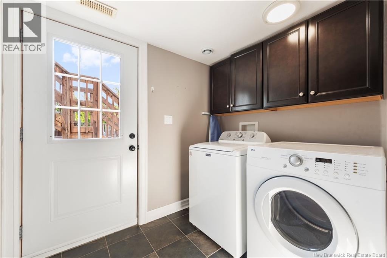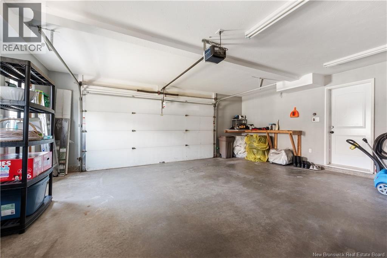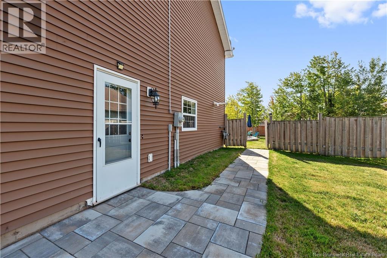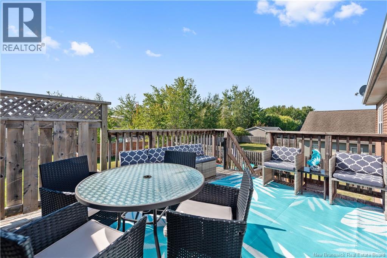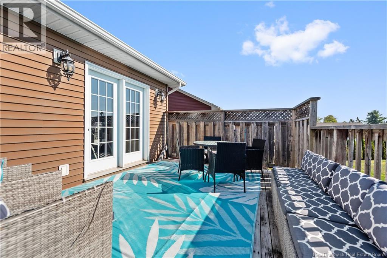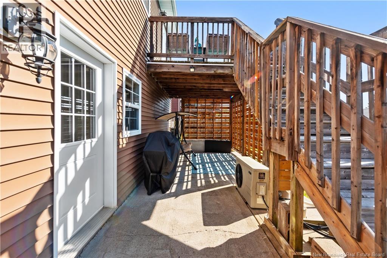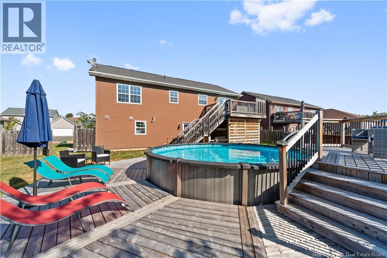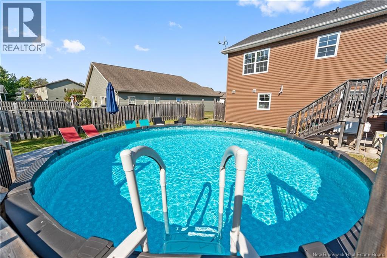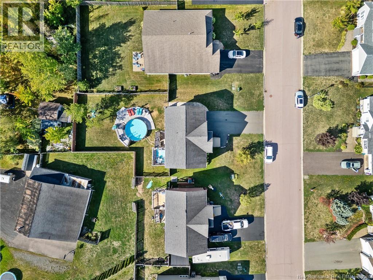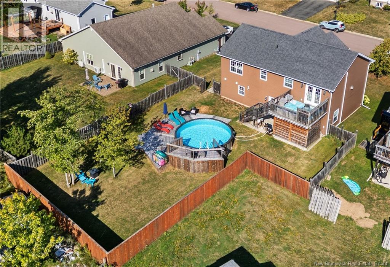4 Bedroom
2 Bathroom
1,874 ft2
Split Level Entry
Above Ground Pool
Heat Pump
Forced Air, Heat Pump
Landscaped
$469,900
Fantastic family home located on a quiet court in popular north Moncton. Open concept kitchen, dining, and living room highlighted by a natural gas fireplace. Kitchen has a pantry, centre island with prep sink, and patio doors leading to back deck and incredible backyard. 3 spacious bedrooms and a full bath with soaker tub and separate tiled shower. Lower level, which is above grade, offers a bright and sunny family room, 4th bedroom, 3 piece bath, laundry area, and door leading to attached double garage and storage room in the back. This level could work well for an in-law suite. Step outside to your extra large backyard oasis with an upper level deck, concrete patio below and a beautiful deck surrounding the 3 year old professionally installed, heated pool. Lots of parking area in the paved driveway. A lovely spot! (id:19018)
Property Details
|
MLS® Number
|
NB126953 |
|
Property Type
|
Single Family |
|
Features
|
Cul-de-sac, Balcony/deck/patio |
|
Pool Type
|
Above Ground Pool |
Building
|
Bathroom Total
|
2 |
|
Bedrooms Above Ground
|
4 |
|
Bedrooms Total
|
4 |
|
Architectural Style
|
Split Level Entry |
|
Constructed Date
|
2010 |
|
Cooling Type
|
Heat Pump |
|
Exterior Finish
|
Vinyl |
|
Flooring Type
|
Tile, Hardwood |
|
Heating Fuel
|
Natural Gas |
|
Heating Type
|
Forced Air, Heat Pump |
|
Size Interior
|
1,874 Ft2 |
|
Total Finished Area
|
1874 Sqft |
|
Type
|
House |
|
Utility Water
|
Municipal Water |
Parking
Land
|
Access Type
|
Year-round Access |
|
Acreage
|
No |
|
Landscape Features
|
Landscaped |
|
Sewer
|
Municipal Sewage System |
|
Size Irregular
|
852 |
|
Size Total
|
852 M2 |
|
Size Total Text
|
852 M2 |
Rooms
| Level |
Type |
Length |
Width |
Dimensions |
|
Basement |
Storage |
|
|
X |
|
Basement |
Laundry Room |
|
|
X |
|
Basement |
Family Room |
|
|
17'3'' x 15'6'' |
|
Basement |
3pc Bathroom |
|
|
X |
|
Basement |
Bedroom |
|
|
9' x 11' |
|
Main Level |
4pc Bathroom |
|
|
X |
|
Main Level |
Bedroom |
|
|
9'5'' x 11' |
|
Main Level |
Bedroom |
|
|
10'9'' x 9'10'' |
|
Main Level |
Bedroom |
|
|
13'3'' x 13'5'' |
|
Main Level |
Foyer |
|
|
9' x 5'6'' |
|
Main Level |
Kitchen/dining Room |
|
|
20'7'' x 13'7'' |
|
Main Level |
Living Room |
|
|
13'3'' x 13'9'' |
https://www.realtor.ca/real-estate/28880937/24-lori-lynn-court-moncton
