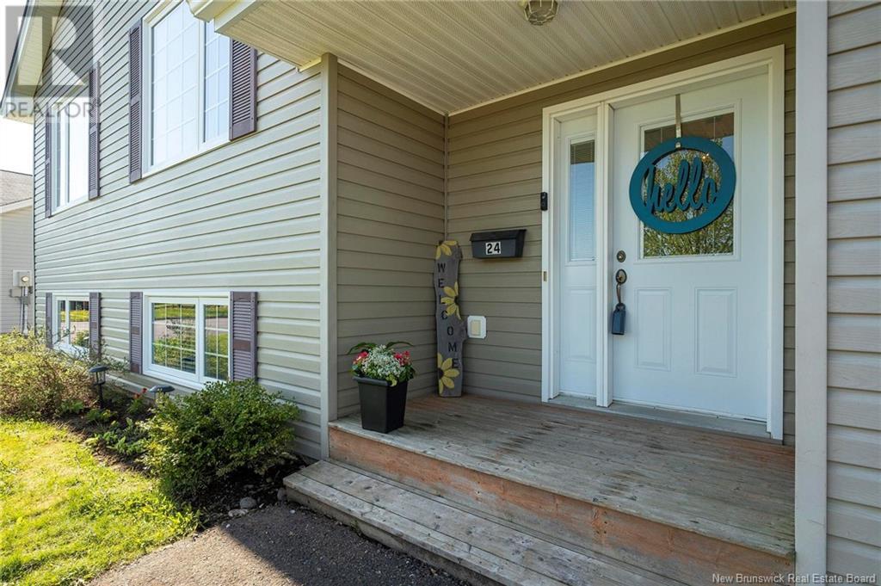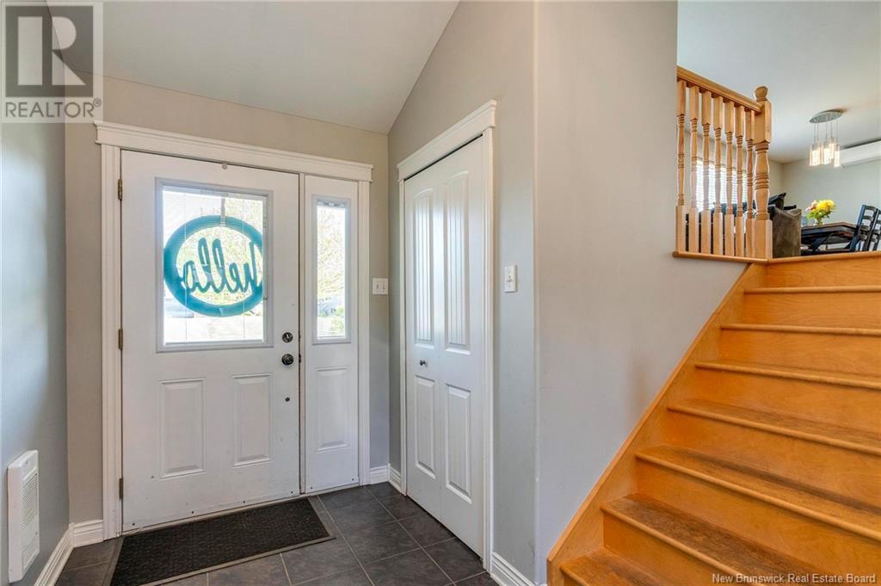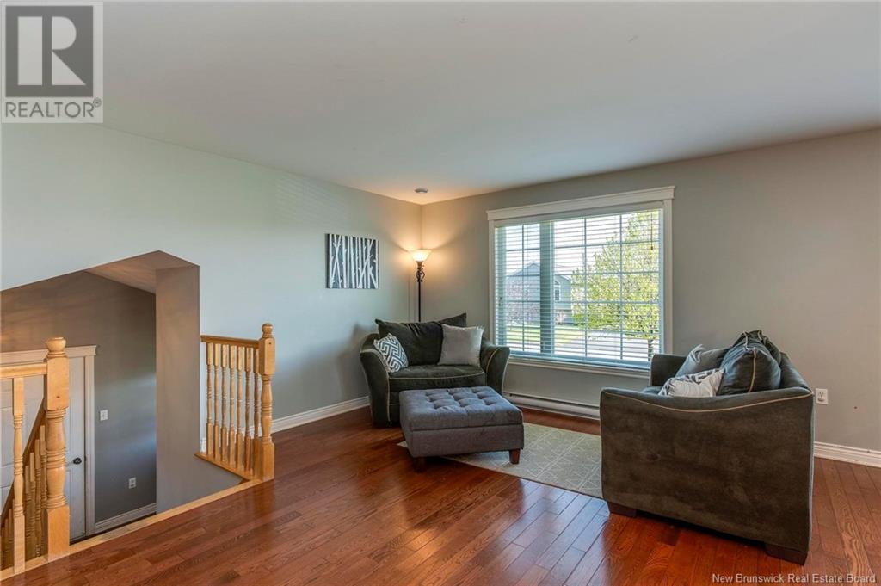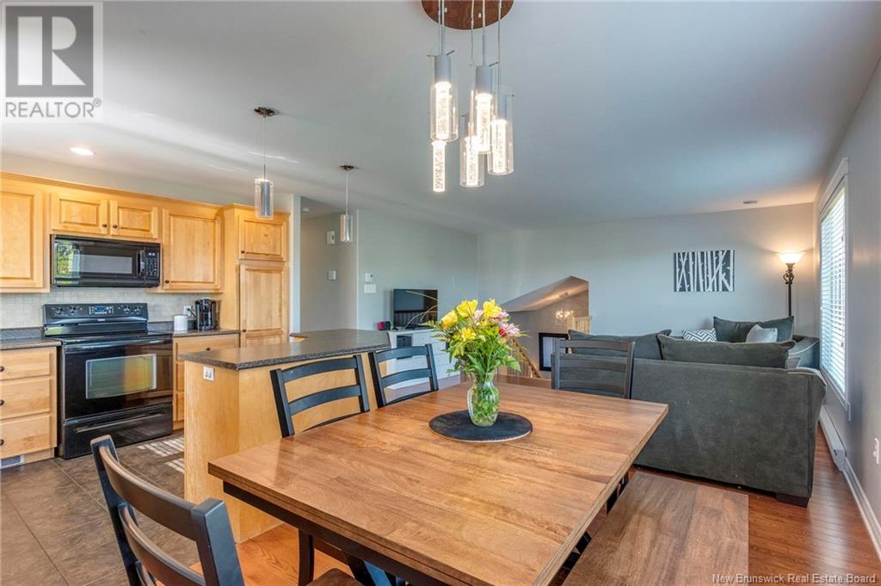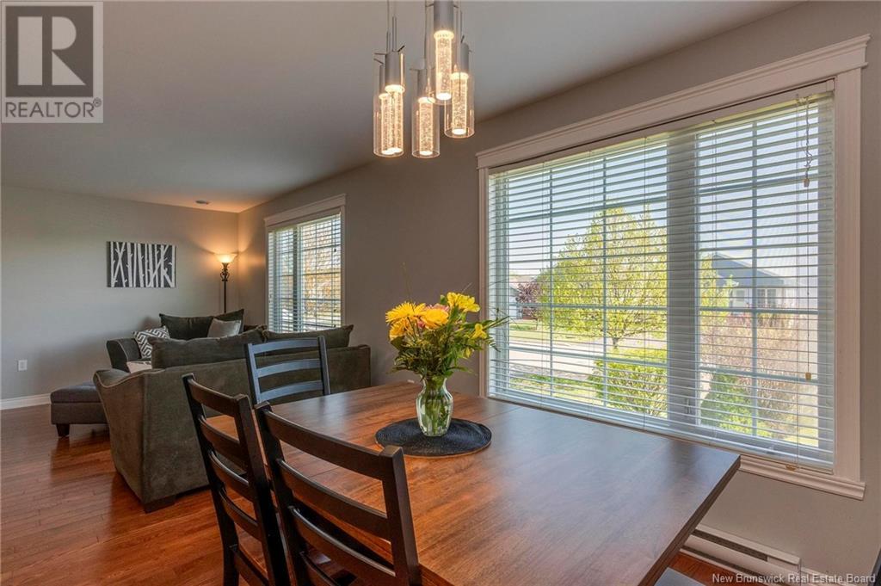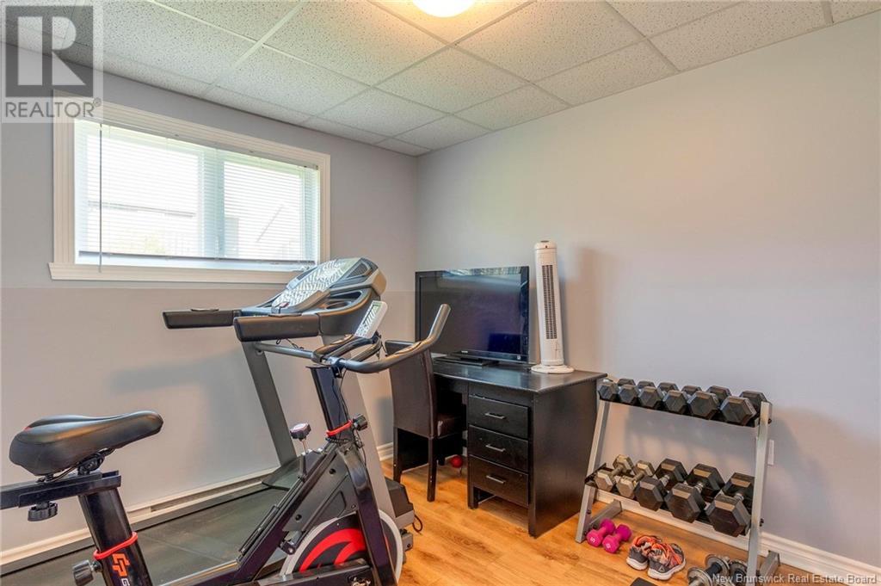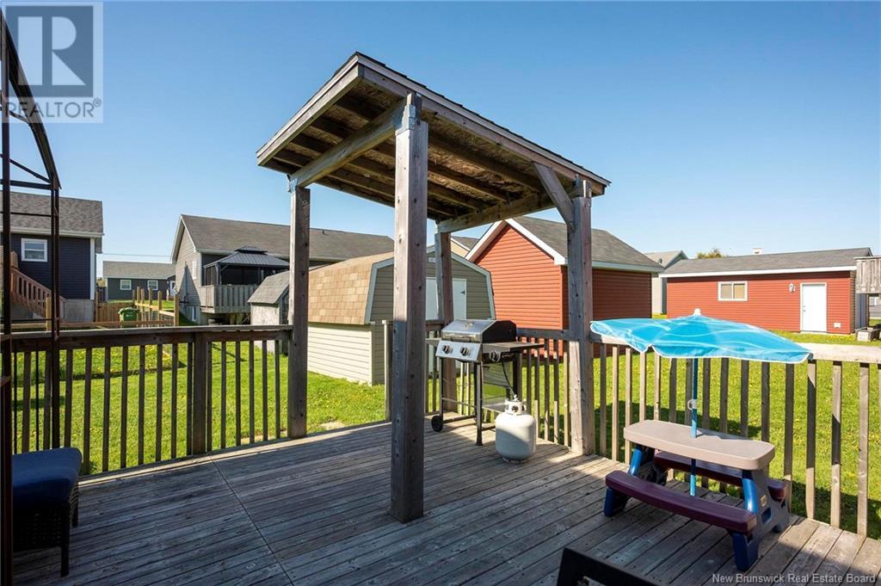5 Bedroom
2 Bathroom
1,236 ft2
Heat Pump
Baseboard Heaters, Heat Pump
Landscaped
$389,900
Welcome to 24 Lamda Avenue! This spacious 5-bedroom, 1¾-bathroom side split is located in a fantastic family-friendly neighbourhood. Built in 2008 and meticulously maintained, this home offers over 2,000 sq. ft. of comfortable living space. Step inside to find a large entryway, hardwood and ceramic floors, and a bright great room perfect for entertaining. The kitchen is well laid out, includes all appliances, and opens nicely to the dining area. The finished rec room features a built-in barideal for family gatherings or hosting friends. You'll love the attached one-car garage, paved driveway, and beautifully landscaped yard complete with a deck and storage shed. The rooms throughout are spacious and well-proportioned, offering flexibility for growing families. Conveniently located near a bus route and close to a variety of amenities, this home checks all the boxes. The vendor prefers a closing date of August 22nd or later. Dont miss your chance to view this beautiful home-its well worth a look! (id:19018)
Property Details
|
MLS® Number
|
NB119601 |
|
Property Type
|
Single Family |
|
Neigbourhood
|
Eastwood |
|
Equipment Type
|
Water Heater |
|
Features
|
Level Lot, Balcony/deck/patio |
|
Rental Equipment Type
|
Water Heater |
|
Structure
|
Shed |
Building
|
Bathroom Total
|
2 |
|
Bedrooms Above Ground
|
3 |
|
Bedrooms Below Ground
|
2 |
|
Bedrooms Total
|
5 |
|
Basement Development
|
Finished |
|
Basement Type
|
Full (finished) |
|
Constructed Date
|
2008 |
|
Cooling Type
|
Heat Pump |
|
Exterior Finish
|
Vinyl |
|
Flooring Type
|
Carpeted, Ceramic, Laminate, Wood |
|
Foundation Type
|
Concrete |
|
Heating Fuel
|
Electric |
|
Heating Type
|
Baseboard Heaters, Heat Pump |
|
Size Interior
|
1,236 Ft2 |
|
Total Finished Area
|
2200 Sqft |
|
Type
|
House |
|
Utility Water
|
Municipal Water |
Parking
Land
|
Access Type
|
Year-round Access |
|
Acreage
|
No |
|
Landscape Features
|
Landscaped |
|
Sewer
|
Municipal Sewage System |
|
Size Irregular
|
7104 |
|
Size Total
|
7104 Sqft |
|
Size Total Text
|
7104 Sqft |
Rooms
| Level |
Type |
Length |
Width |
Dimensions |
|
Basement |
Bath (# Pieces 1-6) |
|
|
10'8'' x 5'11'' |
|
Basement |
Bedroom |
|
|
11'2'' x 11' |
|
Basement |
Bedroom |
|
|
13'8'' x 9'11'' |
|
Basement |
Laundry Room |
|
|
11' x 5'8'' |
|
Basement |
Storage |
|
|
12'6'' x 10'4'' |
|
Basement |
Recreation Room |
|
|
24'4'' x 16'1'' |
|
Main Level |
Other |
|
|
17'3'' x 5'9'' |
|
Main Level |
Bedroom |
|
|
11' x 9'7'' |
|
Main Level |
Bedroom |
|
|
13' x 11' |
|
Main Level |
Primary Bedroom |
|
|
14'6'' x 11'8'' |
|
Main Level |
Bath (# Pieces 1-6) |
|
|
12'1'' x 5'10'' |
|
Main Level |
Living Room |
|
|
16' x 12'10'' |
|
Main Level |
Kitchen |
|
|
11'2'' x 8'8'' |
|
Main Level |
Dining Room |
|
|
11'2'' x 7'10'' |
https://www.realtor.ca/real-estate/28386229/24-lamda-avenue-saint-john


