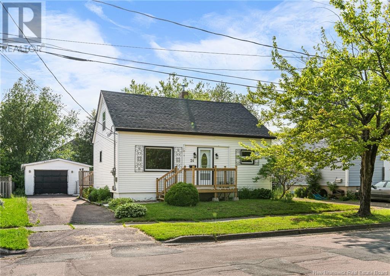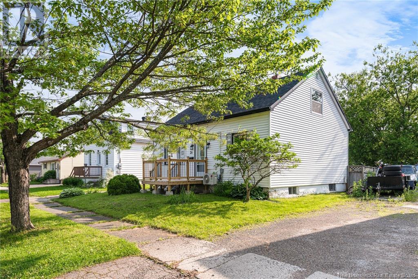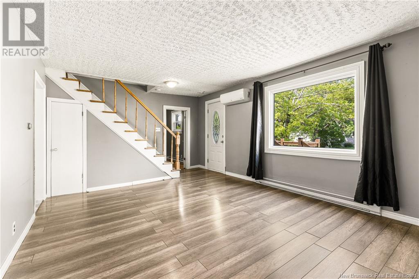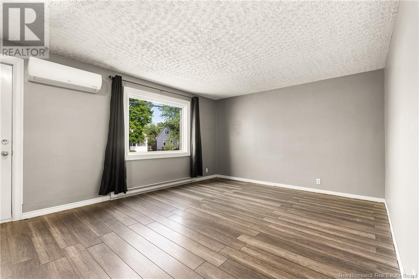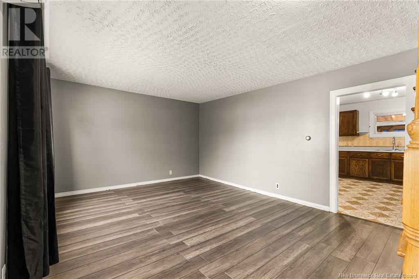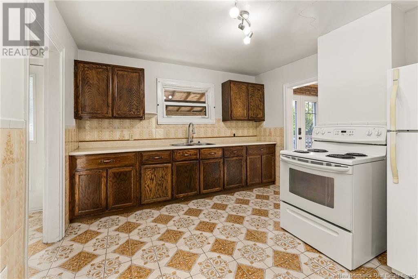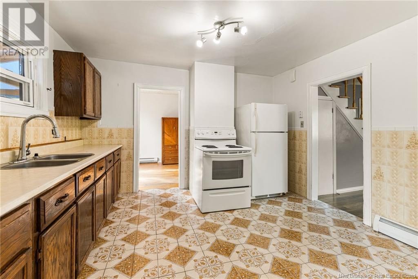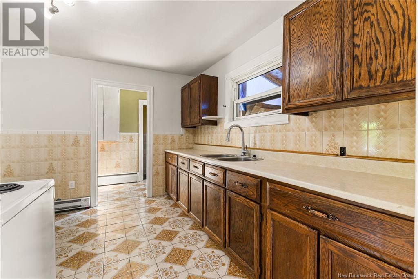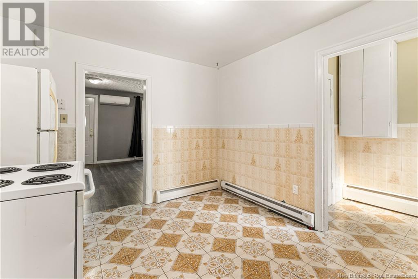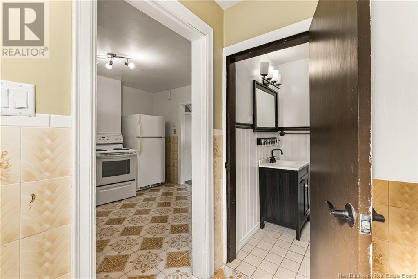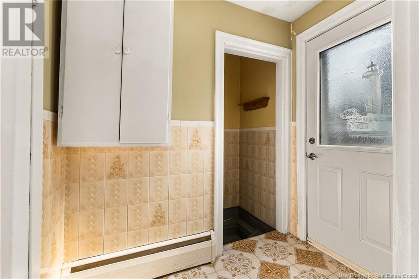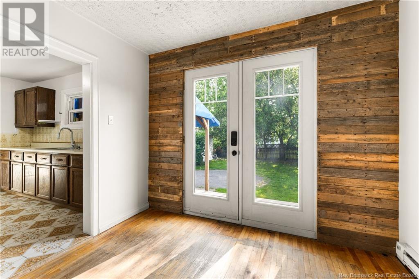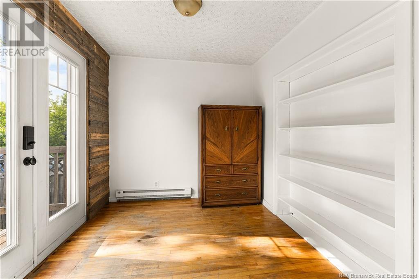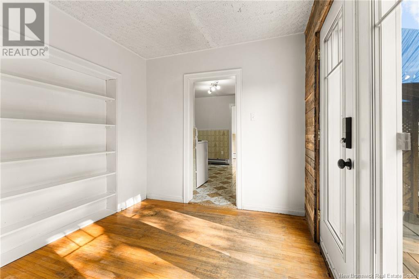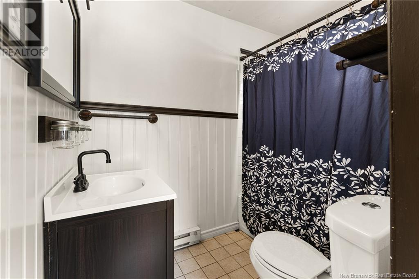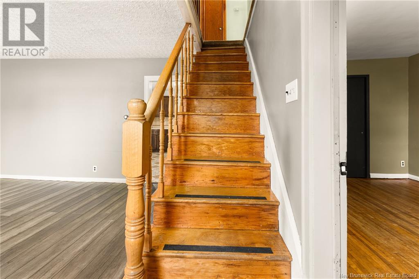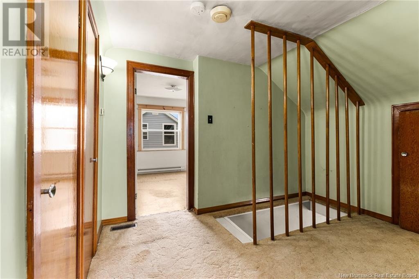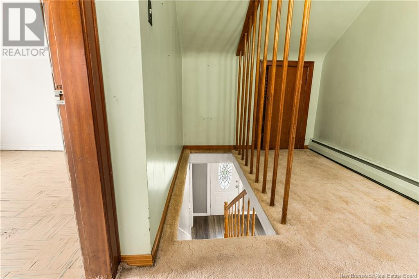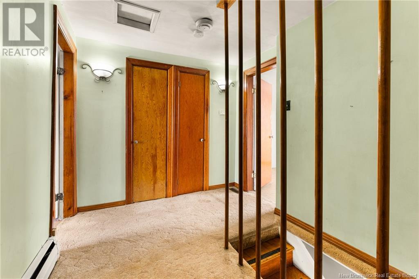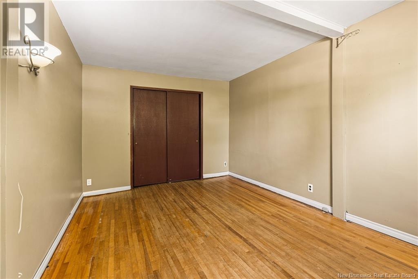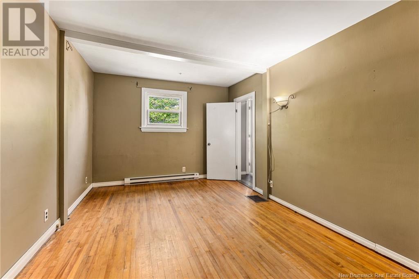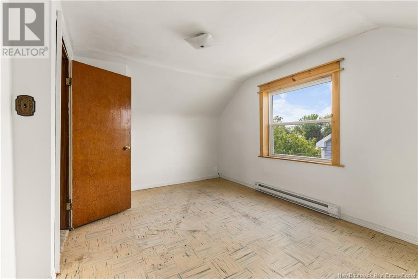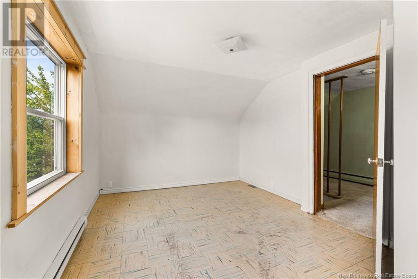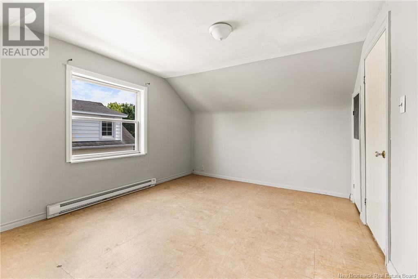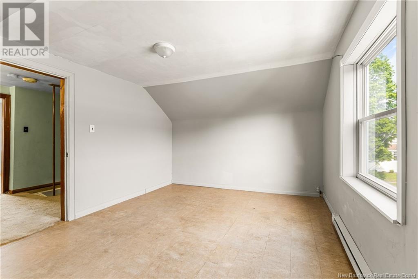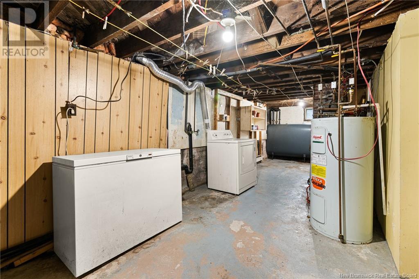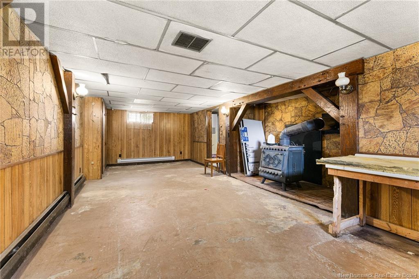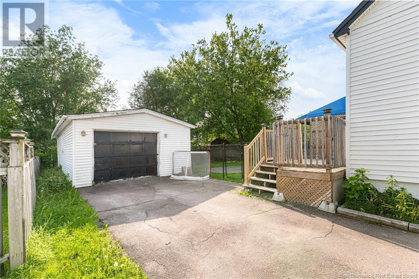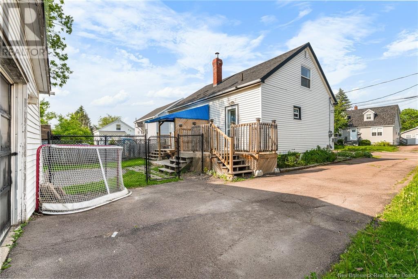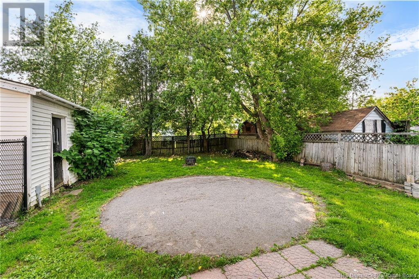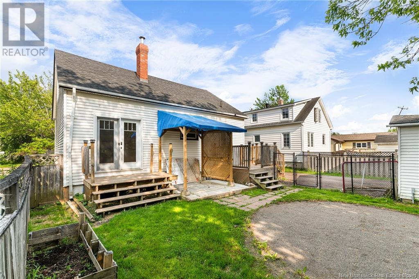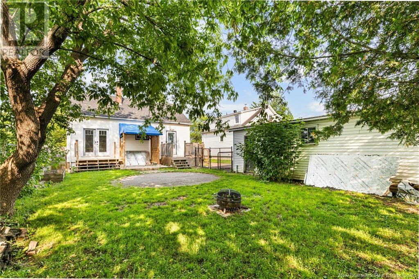3 Bedroom
1 Bathroom
1,470 ft2
Heat Pump
Baseboard Heaters, Heat Pump
Landscaped
$244,900
Great Potential in a Prime Downtown Location! With a little updating, this charming 1.5 storey home could be the perfect fit for a growing family. It offers a solid layout and great bones to make your own. Main level you'll find a eat-in kitchen and a separate dining room with a door leading to a fenced backyardideal for kids or pets. The back deck (2021) features a covered section, perfect for relaxing outdoors. Also has main level bedroom and a large living room with a mini split for year-round comfort. Upstairs are two spacious bedrooms with plenty of storage. The basement offers a large family room and laundry area, with potential to finish it further. Please note: basement requires a drain tile system. . Other features include: Detached garage, 200 amp electrical upgrade (2020), Front deck 2024, Roof approx. 8 years old Some updated windows and exterior doors Located in a very central areaclose to downtown, Centennial Park, schools, and all amenities. A great opportunity to build equity and create a home that truly fits your family. (id:19018)
Property Details
|
MLS® Number
|
NB120527 |
|
Property Type
|
Single Family |
|
Features
|
Level Lot, Balcony/deck/patio |
Building
|
Bathroom Total
|
1 |
|
Bedrooms Above Ground
|
3 |
|
Bedrooms Total
|
3 |
|
Constructed Date
|
1951 |
|
Cooling Type
|
Heat Pump |
|
Exterior Finish
|
Vinyl |
|
Flooring Type
|
Carpeted, Ceramic, Laminate, Hardwood |
|
Heating Fuel
|
Electric |
|
Heating Type
|
Baseboard Heaters, Heat Pump |
|
Size Interior
|
1,470 Ft2 |
|
Total Finished Area
|
1470 Sqft |
|
Type
|
House |
|
Utility Water
|
Municipal Water |
Parking
Land
|
Access Type
|
Year-round Access |
|
Acreage
|
No |
|
Fence Type
|
Fully Fenced |
|
Landscape Features
|
Landscaped |
|
Sewer
|
Municipal Sewage System |
|
Size Irregular
|
465 |
|
Size Total
|
465 M2 |
|
Size Total Text
|
465 M2 |
Rooms
| Level |
Type |
Length |
Width |
Dimensions |
|
Second Level |
Bedroom |
|
|
13'10'' x 10' |
|
Second Level |
Bedroom |
|
|
10'10'' x 13'8'' |
|
Main Level |
Bedroom |
|
|
10'1'' x 13'10'' |
|
Main Level |
4pc Bathroom |
|
|
X |
|
Main Level |
Dining Room |
|
|
9'6'' x 7'1'' |
|
Main Level |
Kitchen |
|
|
11'11'' x 12' |
|
Main Level |
Living Room |
|
|
12'4'' x 15'8'' |
https://www.realtor.ca/real-estate/28449623/24-fifth-street-moncton
