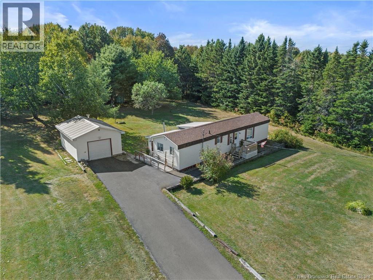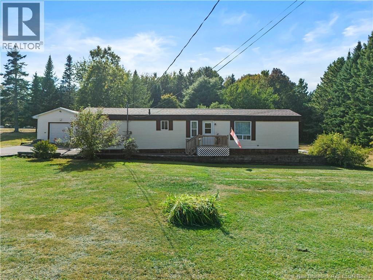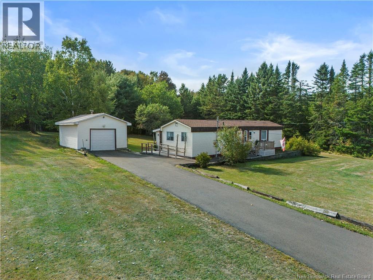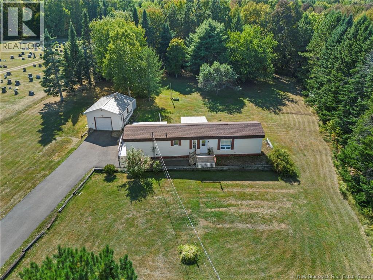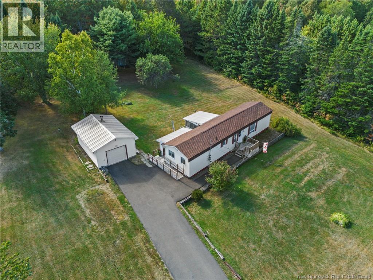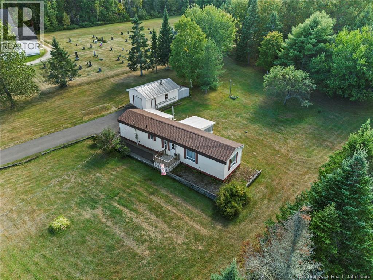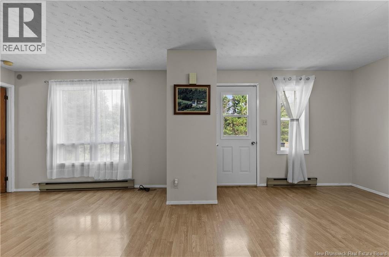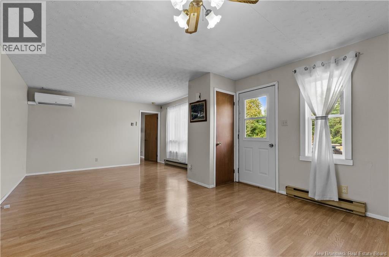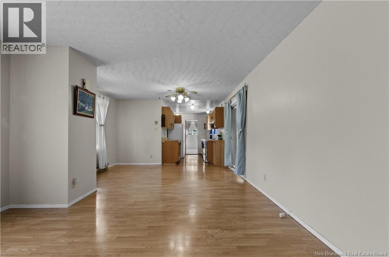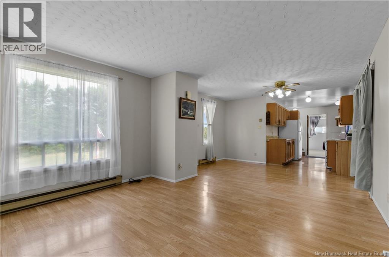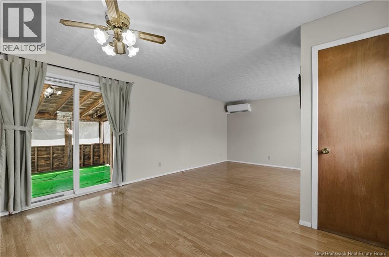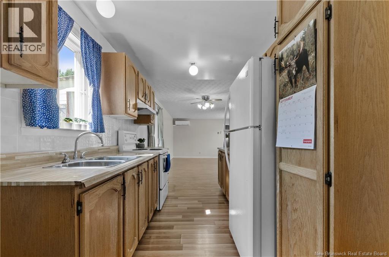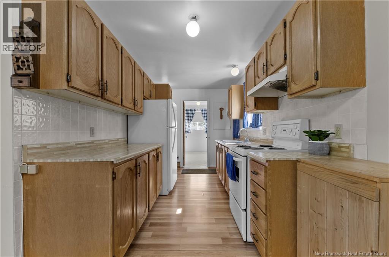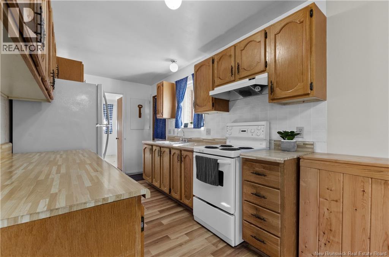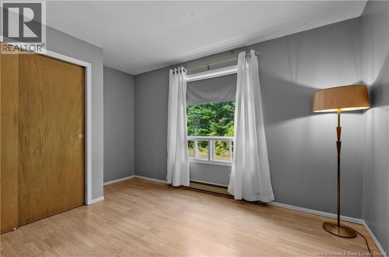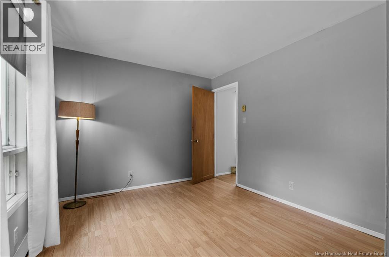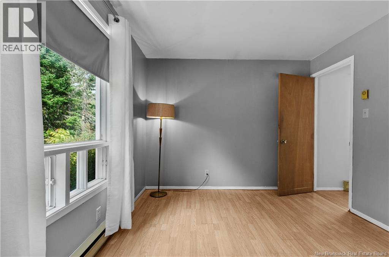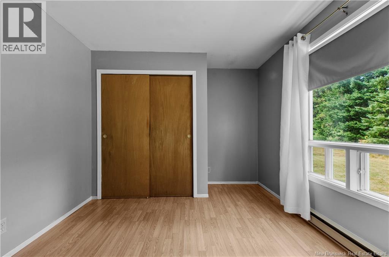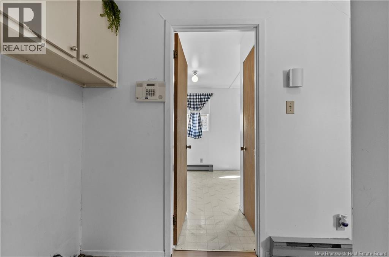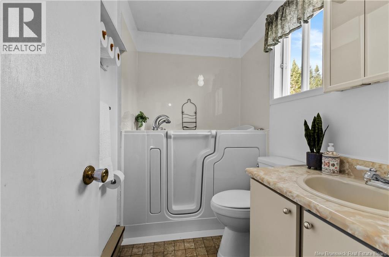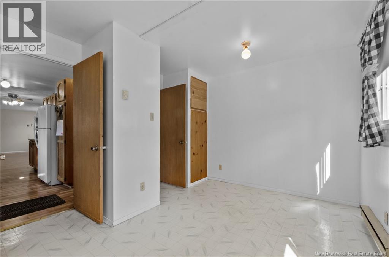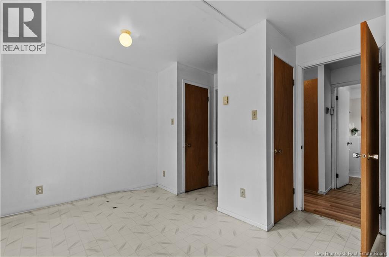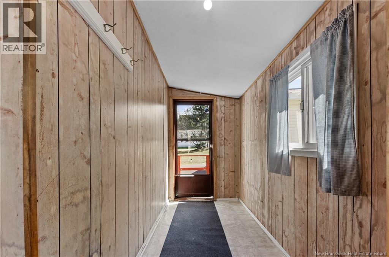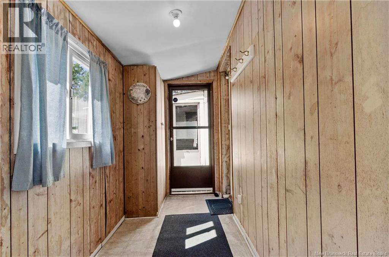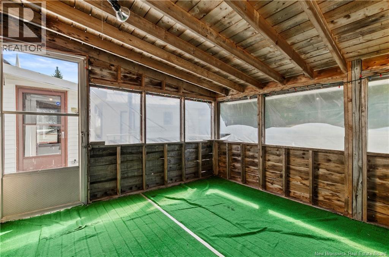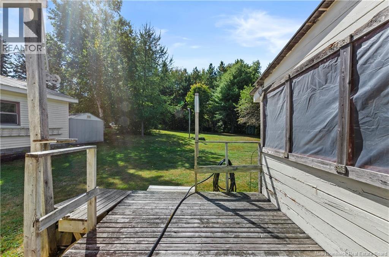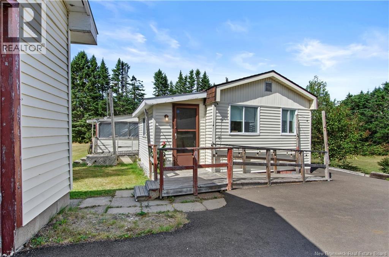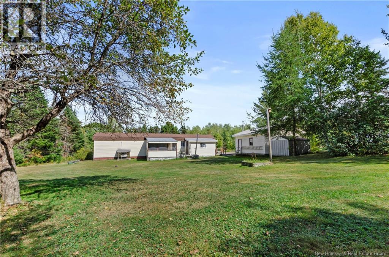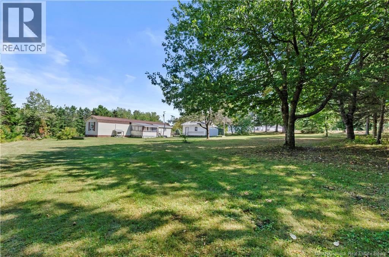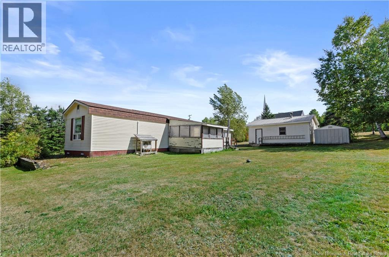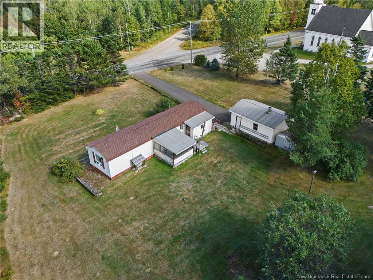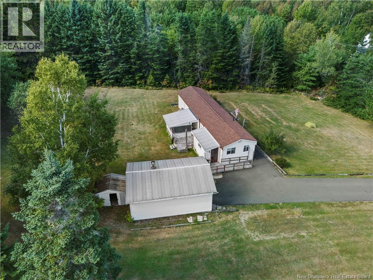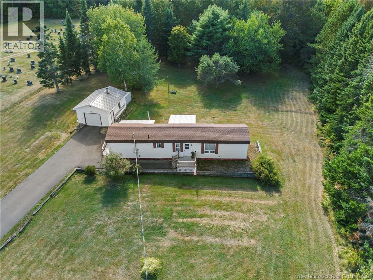2 Bedroom
1 Bathroom
650 ft2
Mini
Heat Pump
Baseboard Heaters, Heat Pump
Acreage
Landscaped
$149,900
Welcome to this charming one-owner home in the heart of Stanley, just 38 minutes from downtown Fredericton. Well maintained, updated as needed and freshly painted throughout, this 2-bedroom, 1-bathroom mini home offers affordable, move-in ready living on a beautiful 1-acre lot complete with a mature apple tree. With accessibility in mind, the property features a wheelchair ramp, one-level layout, and a new top-of-the-line accessible walk-in tub for ease and comfort. The galley style kitchen leads to the cozy living space with new sliding patio doors to the 11'6 x 11'6 covered sunroom/patio, ideal for enjoying summer days in the shade. Updates include roof shingles replaced in 2013 (approx.) and a ductless heat pump (2020) for year-round efficiency. A long paved driveway leads to the 15'6 x 19'6 detached garage with a woodstove (as is), offering plenty of storage and workshop potential, plus 2 more small storage sheds out back. Whether youre purchasing your first home, or downsizing with accessibility features already in place, this property is an incredible opportunity. Affordable, practical, and filled with potential, this home is ready for its next chapter. (id:19018)
Property Details
|
MLS® Number
|
NB125767 |
|
Property Type
|
Single Family |
|
Equipment Type
|
Water Heater |
|
Features
|
Level Lot |
|
Rental Equipment Type
|
Water Heater |
|
Structure
|
Shed |
Building
|
Bathroom Total
|
1 |
|
Bedrooms Above Ground
|
2 |
|
Bedrooms Total
|
2 |
|
Architectural Style
|
Mini |
|
Constructed Date
|
1984 |
|
Cooling Type
|
Heat Pump |
|
Exterior Finish
|
Vinyl |
|
Flooring Type
|
Laminate |
|
Heating Fuel
|
Electric |
|
Heating Type
|
Baseboard Heaters, Heat Pump |
|
Size Interior
|
650 Ft2 |
|
Total Finished Area
|
650 Sqft |
|
Type
|
House |
|
Utility Water
|
Well |
Parking
Land
|
Access Type
|
Year-round Access |
|
Acreage
|
Yes |
|
Landscape Features
|
Landscaped |
|
Sewer
|
Septic System |
|
Size Irregular
|
4084 |
|
Size Total
|
4084 M2 |
|
Size Total Text
|
4084 M2 |
Rooms
| Level |
Type |
Length |
Width |
Dimensions |
|
Main Level |
Bedroom |
|
|
12'9'' x 7'7'' |
|
Main Level |
Bath (# Pieces 1-6) |
|
|
7'5'' x 5' |
|
Main Level |
Primary Bedroom |
|
|
12'9'' x 9'8'' |
|
Main Level |
Living Room |
|
|
12'9'' x 12'9'' |
|
Main Level |
Dining Room |
|
|
12'9'' x 9'6'' |
|
Main Level |
Kitchen |
|
|
13'6'' x 7'6'' |
|
Main Level |
Mud Room |
|
|
13'3'' x 4'6'' |
https://www.realtor.ca/real-estate/28828094/24-english-settlement-road-stanley
