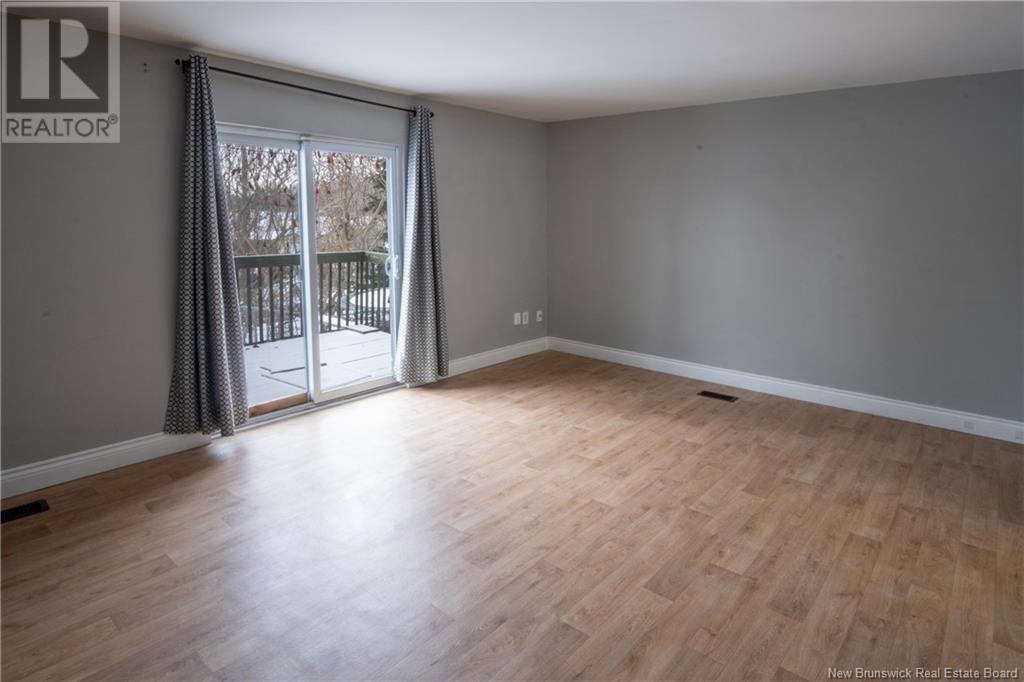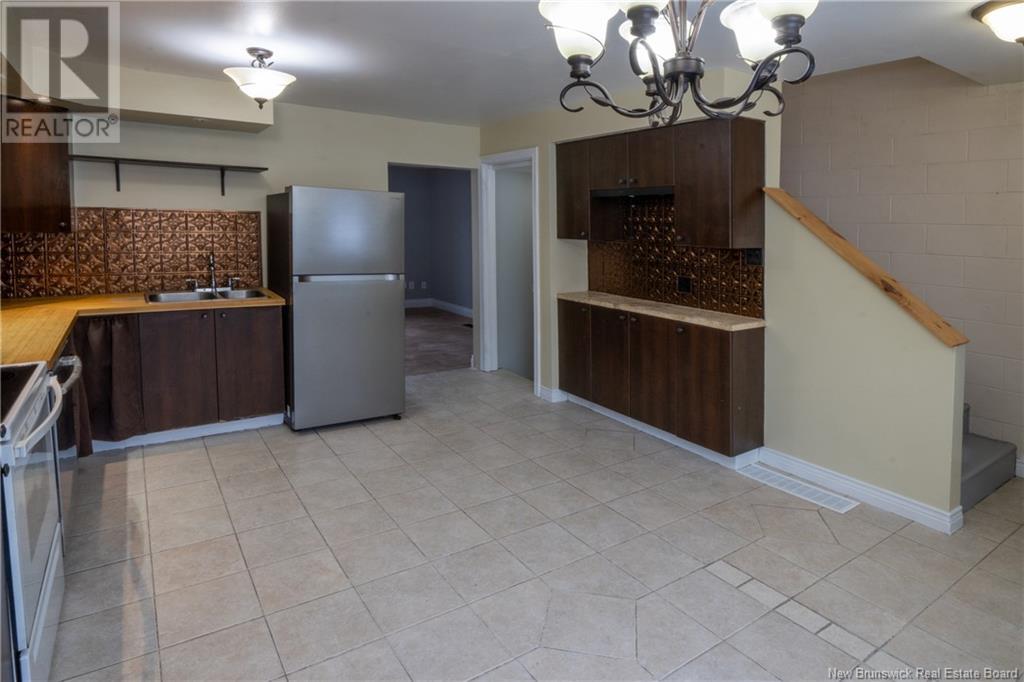4 Bedroom
1 Bathroom
960 sqft
2 Level
Central Air Conditioning
Forced Air
$189,900
Welcome to your cute, new-to-you home! 24 Devonshire is a quaint 3+1 bedroom 1 bathroom townhome perfect for a family. Nestled amongst a row of cute, colourful houses, the red siding and newer, white vinyl windows stands out. On the main floor, a sunny kitchen with eat-in dining area greets you, as well as an oversized living room with new flooring that looks out onto the yard. Upstairs, youll find three bright bedrooms and a full bathroom. In the full-height basement there is plenty of storage, a utility room with a work-bench and an electric furnace. As well, a very large room with a big window and walls lined with bookshelves and brand new flooring could make a lovely library, family room, or a fourth bedroom. Located near the Johnathan Creek trails, Wheeler Boulevard, and close to all amenities. This one is a must-see! (id:19018)
Property Details
|
MLS® Number
|
NB111104 |
|
Property Type
|
Single Family |
|
Features
|
Balcony/deck/patio |
Building
|
BathroomTotal
|
1 |
|
BedroomsAboveGround
|
3 |
|
BedroomsBelowGround
|
1 |
|
BedroomsTotal
|
4 |
|
ArchitecturalStyle
|
2 Level |
|
BasementDevelopment
|
Partially Finished |
|
BasementType
|
Full (partially Finished) |
|
CoolingType
|
Central Air Conditioning |
|
ExteriorFinish
|
Vinyl |
|
FlooringType
|
Laminate, Tile, Vinyl |
|
FoundationType
|
Concrete |
|
HeatingFuel
|
Electric |
|
HeatingType
|
Forced Air |
|
SizeInterior
|
960 Sqft |
|
TotalFinishedArea
|
1152 Sqft |
|
Type
|
House |
|
UtilityWater
|
Municipal Water |
Land
|
Acreage
|
No |
|
Sewer
|
Municipal Sewage System |
|
SizeIrregular
|
155 |
|
SizeTotal
|
155 M2 |
|
SizeTotalText
|
155 M2 |
Rooms
| Level |
Type |
Length |
Width |
Dimensions |
|
Second Level |
Bedroom |
|
|
8'3'' x 12'10'' |
|
Second Level |
Bedroom |
|
|
9'5'' x 7'6'' |
|
Second Level |
Bedroom |
|
|
11'2'' x 12'10'' |
|
Second Level |
3pc Bathroom |
|
|
8'6'' x 4'10'' |
|
Basement |
Utility Room |
|
|
11'9'' x 15'6'' |
|
Basement |
Bedroom |
|
|
15'7'' x 9'3'' |
|
Main Level |
Living Room |
|
|
12'7'' x 16'2'' |
|
Main Level |
Kitchen/dining Room |
|
|
16'1'' x 12'8'' |
https://www.realtor.ca/real-estate/27798646/24-devonshire-court-moncton




























