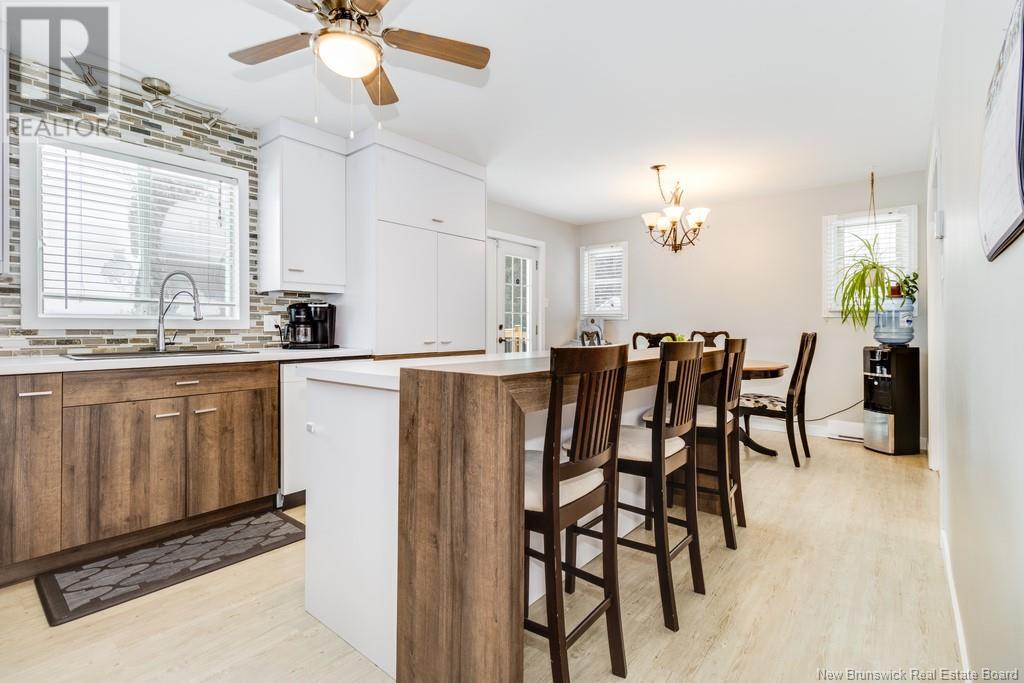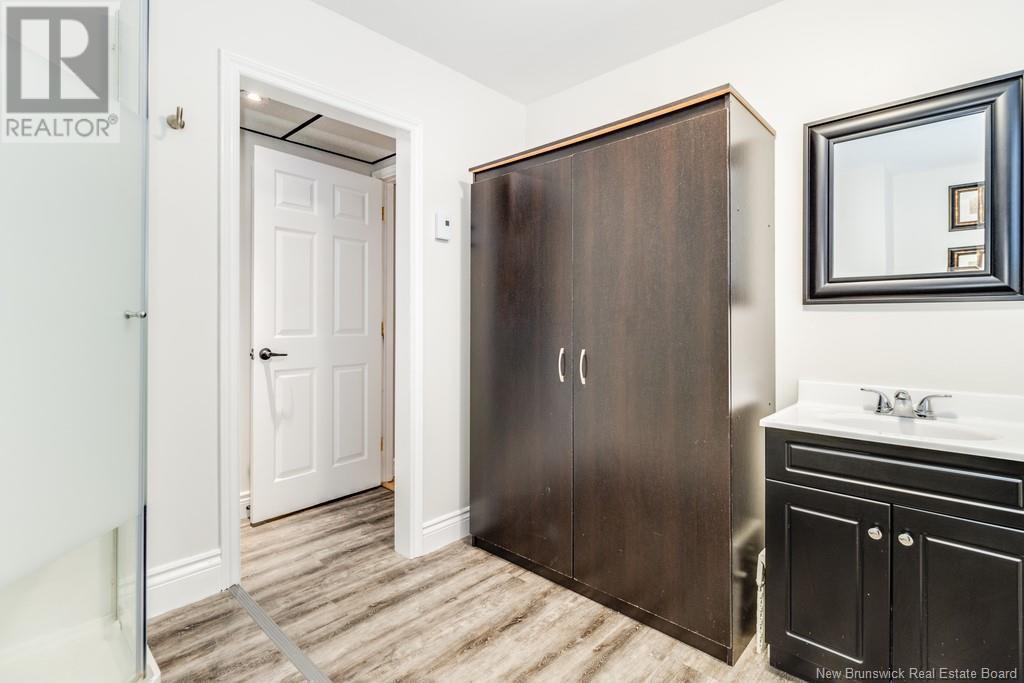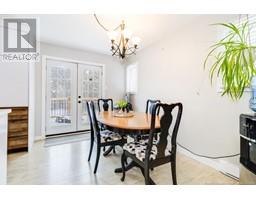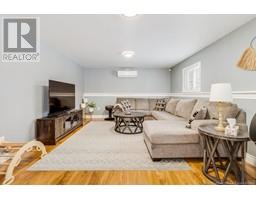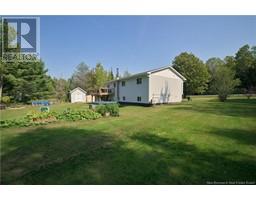4 Bedroom
2 Bathroom
1,288 ft2
Split Level Entry
Above Ground Pool
Heat Pump
Heat Pump, Stove
Acreage
Landscaped
$364,500
Welcome to 24 Darryl Drive in Burton! This beautiful split-entry home is sure to impress, starting with the tiled foyer and coat closet for a warm welcome. Upstairs, the sun-filled living room features a heat pump for year-round comfort. The adjacent dining room boasts patio doors leading to the backyard, while the stunning kitchen steals the show with gleaming cabinets, a large island with seating, and a stylish tile backsplash. The main bathroom offers a double vanity, and three spacious bedrooms, including a primary with a double closet, complete this level. Downstairs, the walk-out basement expands your living space with a massive rec room featuring a cozy wood stove, a fourth bedroom, a second full bath with a walk-in shower, and a handy storage room. The laundry room completes this level. Outside, enjoy the privacy of the large lotperfect for relaxing or entertaining. Don't miss this incredible home! (id:19018)
Property Details
|
MLS® Number
|
NB114624 |
|
Property Type
|
Single Family |
|
Equipment Type
|
Water Heater |
|
Features
|
Level Lot, Treed, Balcony/deck/patio |
|
Pool Type
|
Above Ground Pool |
|
Rental Equipment Type
|
Water Heater |
|
Structure
|
Shed |
Building
|
Bathroom Total
|
2 |
|
Bedrooms Above Ground
|
3 |
|
Bedrooms Below Ground
|
1 |
|
Bedrooms Total
|
4 |
|
Architectural Style
|
Split Level Entry |
|
Constructed Date
|
1993 |
|
Cooling Type
|
Heat Pump |
|
Exterior Finish
|
Vinyl |
|
Flooring Type
|
Ceramic, Laminate, Vinyl |
|
Foundation Type
|
Concrete |
|
Heating Fuel
|
Electric, Wood |
|
Heating Type
|
Heat Pump, Stove |
|
Size Interior
|
1,288 Ft2 |
|
Total Finished Area
|
2500 Sqft |
|
Type
|
House |
|
Utility Water
|
Well |
Land
|
Access Type
|
Year-round Access |
|
Acreage
|
Yes |
|
Landscape Features
|
Landscaped |
|
Sewer
|
Septic System |
|
Size Irregular
|
5691 |
|
Size Total
|
5691 M2 |
|
Size Total Text
|
5691 M2 |
Rooms
| Level |
Type |
Length |
Width |
Dimensions |
|
Basement |
Bath (# Pieces 1-6) |
|
|
8'9'' x 8'0'' |
|
Basement |
Laundry Room |
|
|
11'2'' x 8'8'' |
|
Basement |
Family Room |
|
|
31'8'' x 13'0'' |
|
Basement |
Bedroom |
|
|
15'4'' x 12'0'' |
|
Main Level |
Bedroom |
|
|
11'1'' x 12'0'' |
|
Main Level |
Primary Bedroom |
|
|
12'9'' x 11'0'' |
|
Main Level |
Living Room |
|
|
15'1'' x 15'0'' |
|
Main Level |
Bedroom |
|
|
11'7'' x 8'5'' |
|
Main Level |
Bath (# Pieces 1-6) |
|
|
11'7'' x 7'9'' |
|
Main Level |
Kitchen |
|
|
11'8'' x 20'0'' |
https://www.realtor.ca/real-estate/28094014/24-darryl-drive-drive-burton















