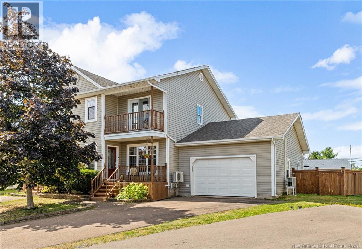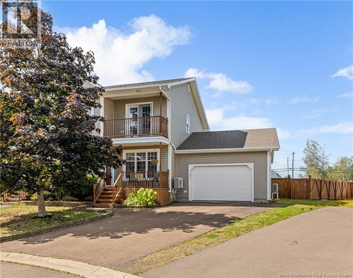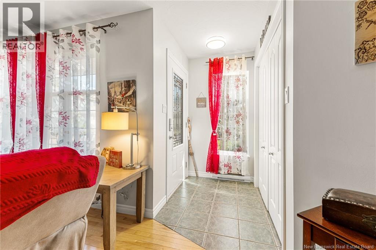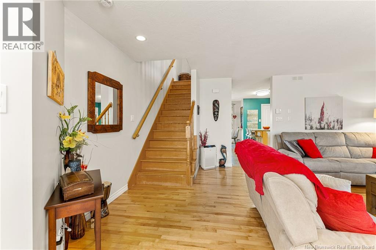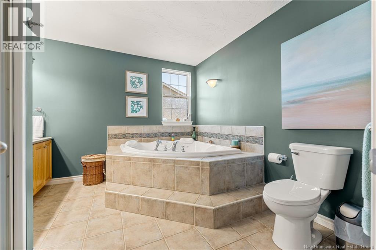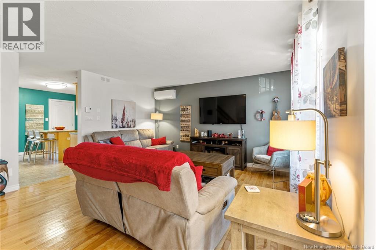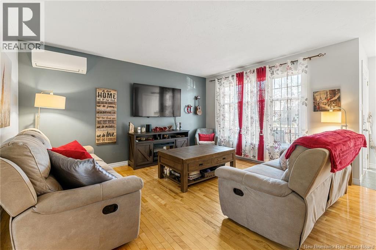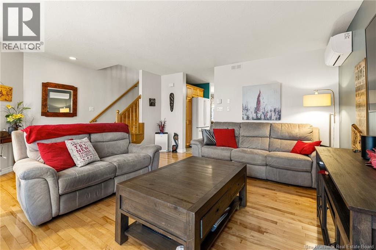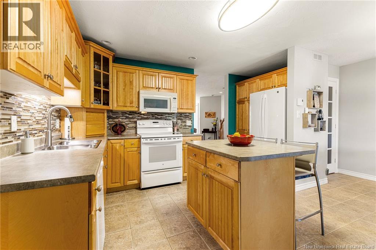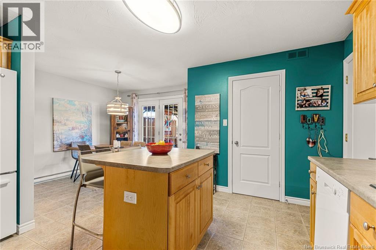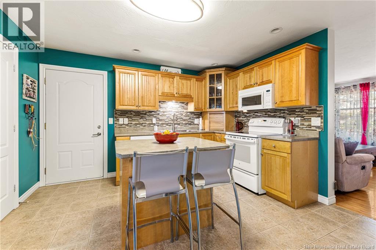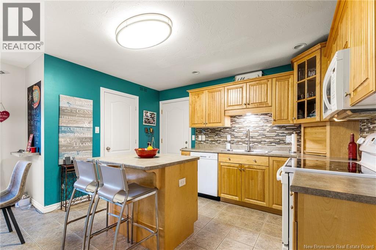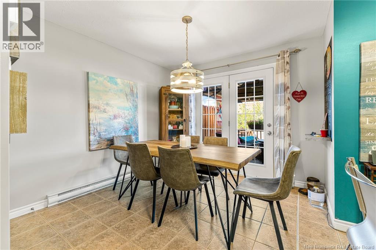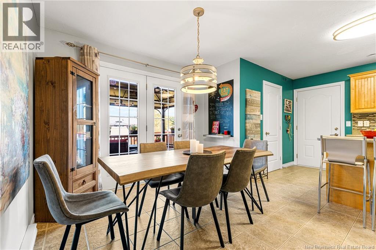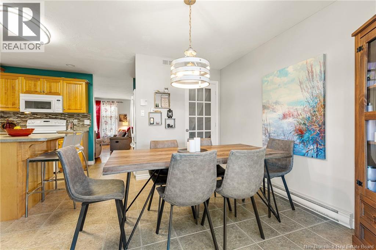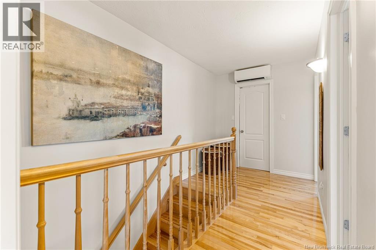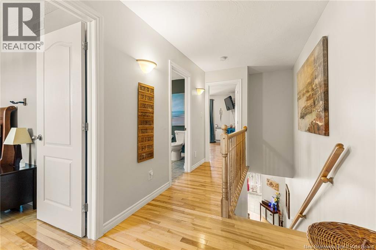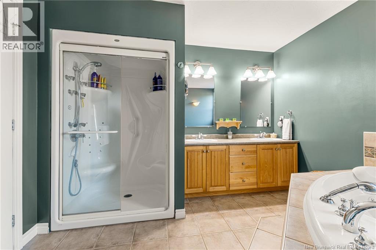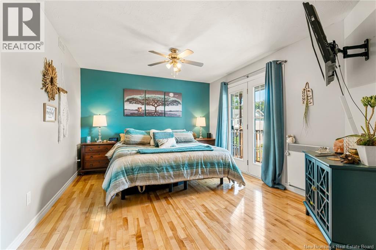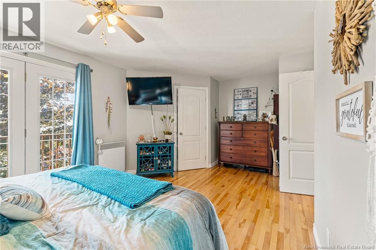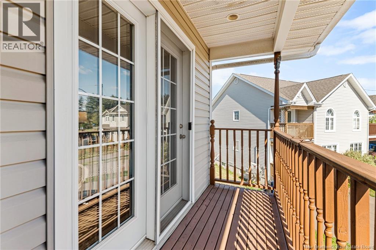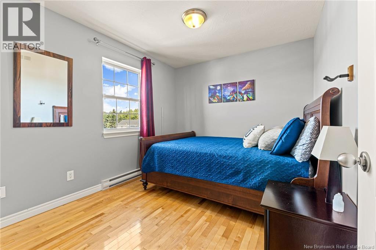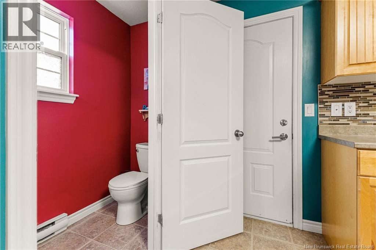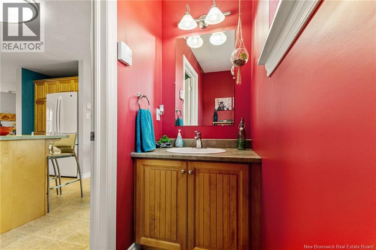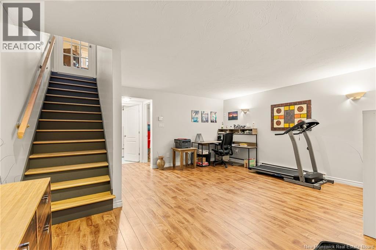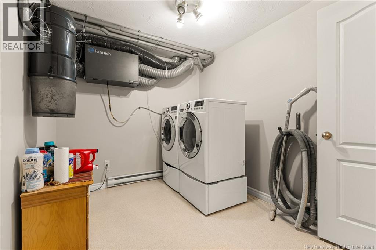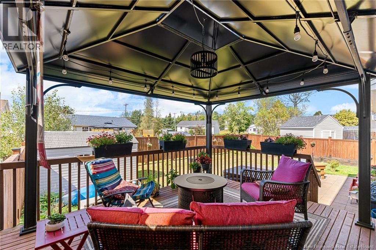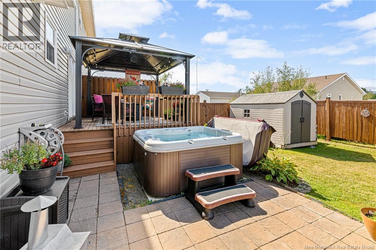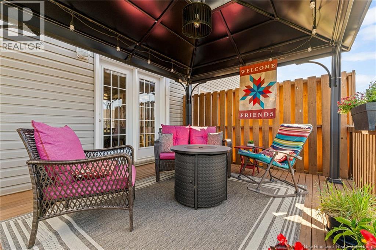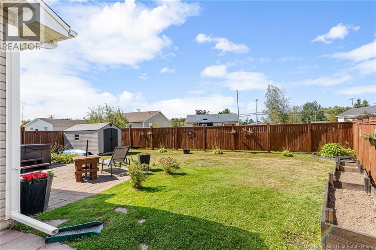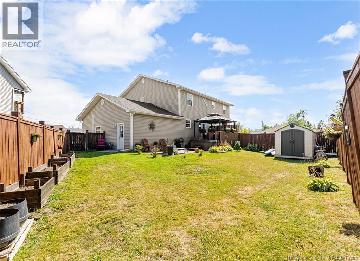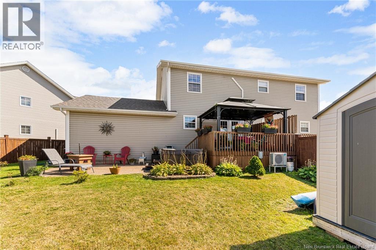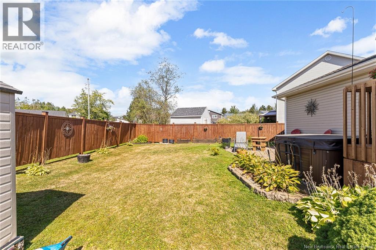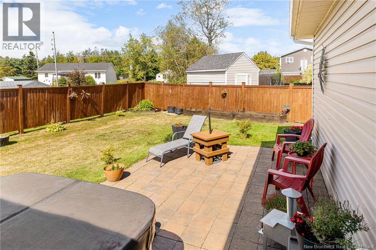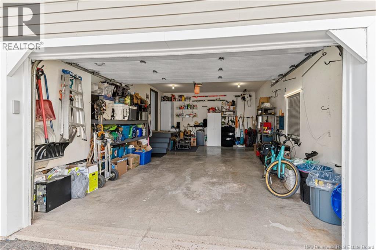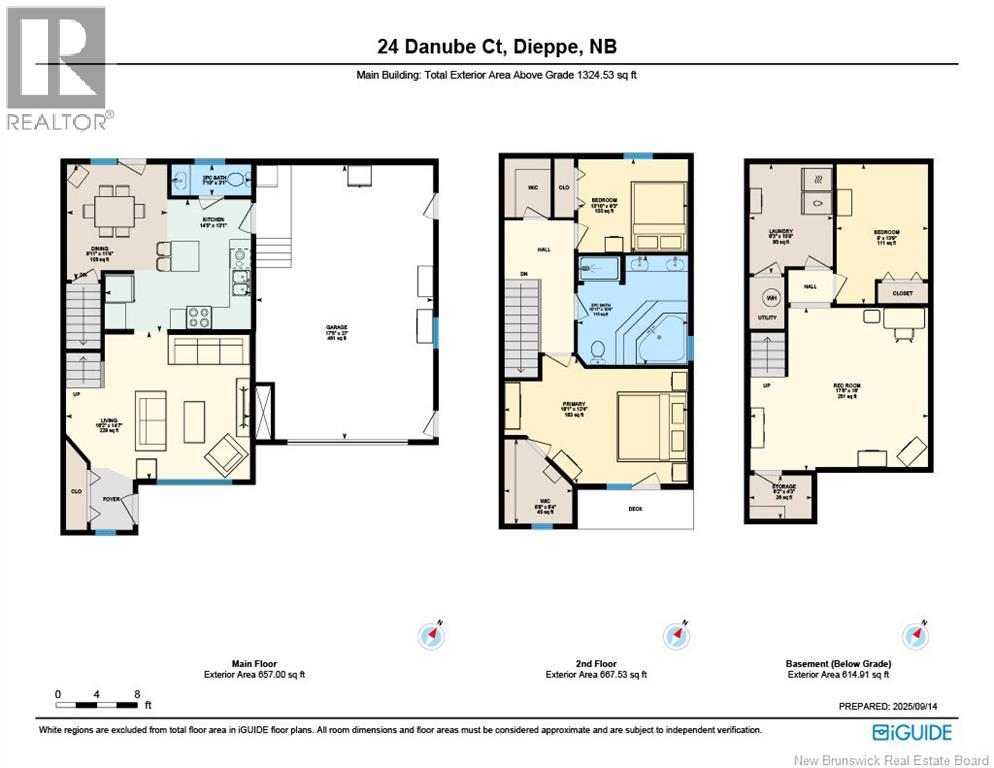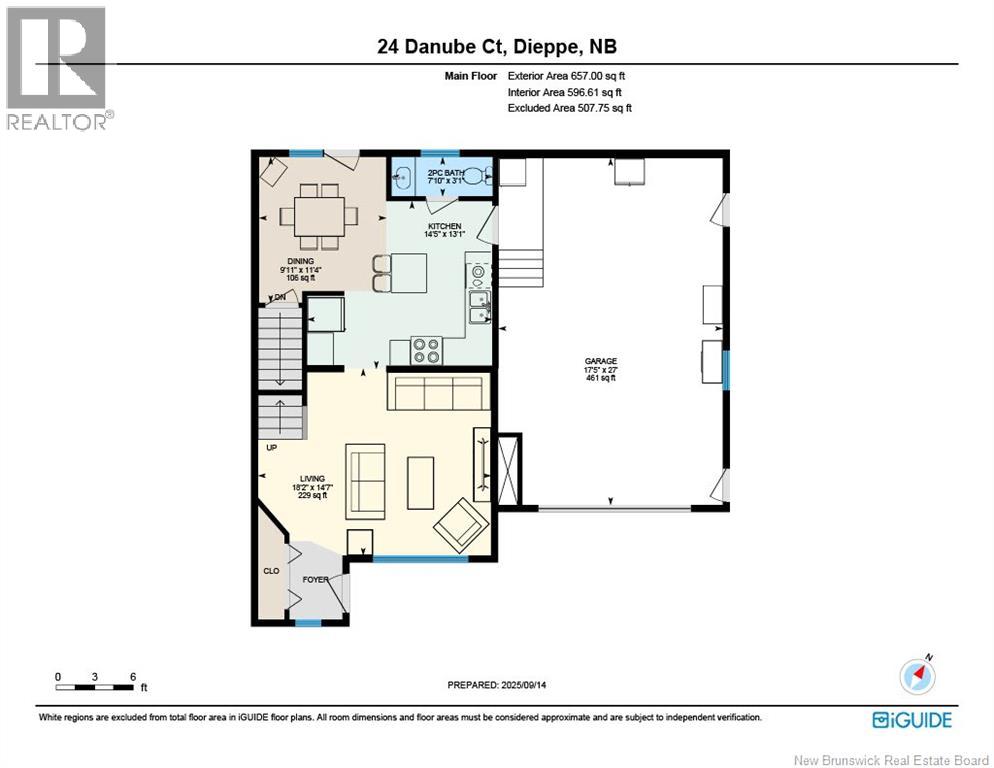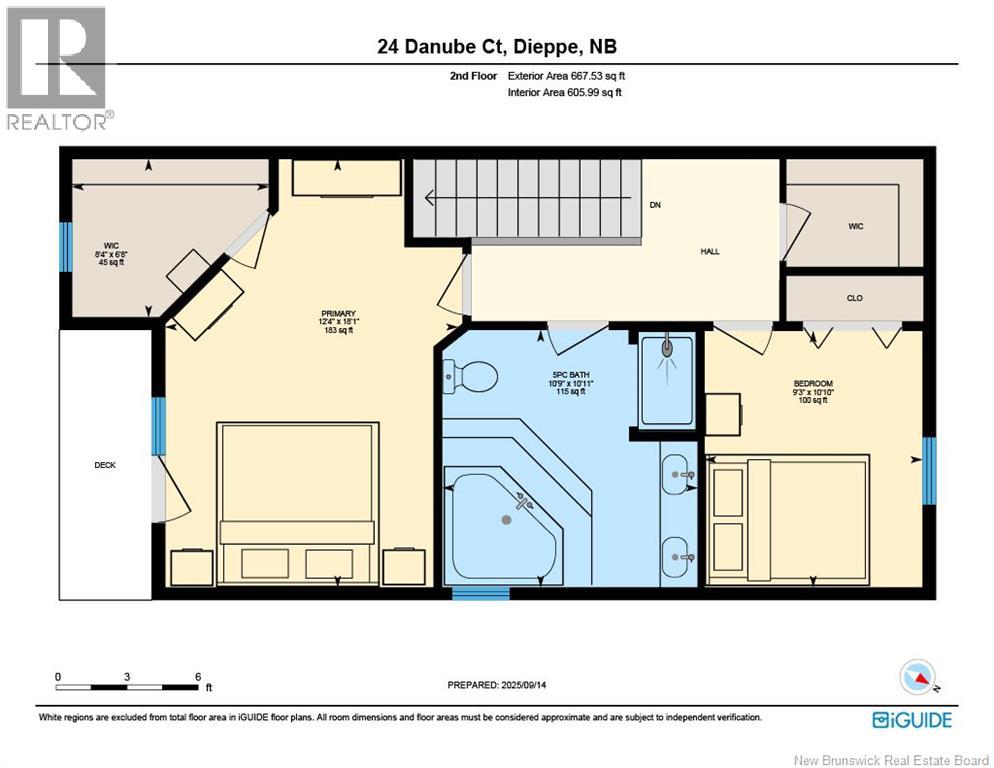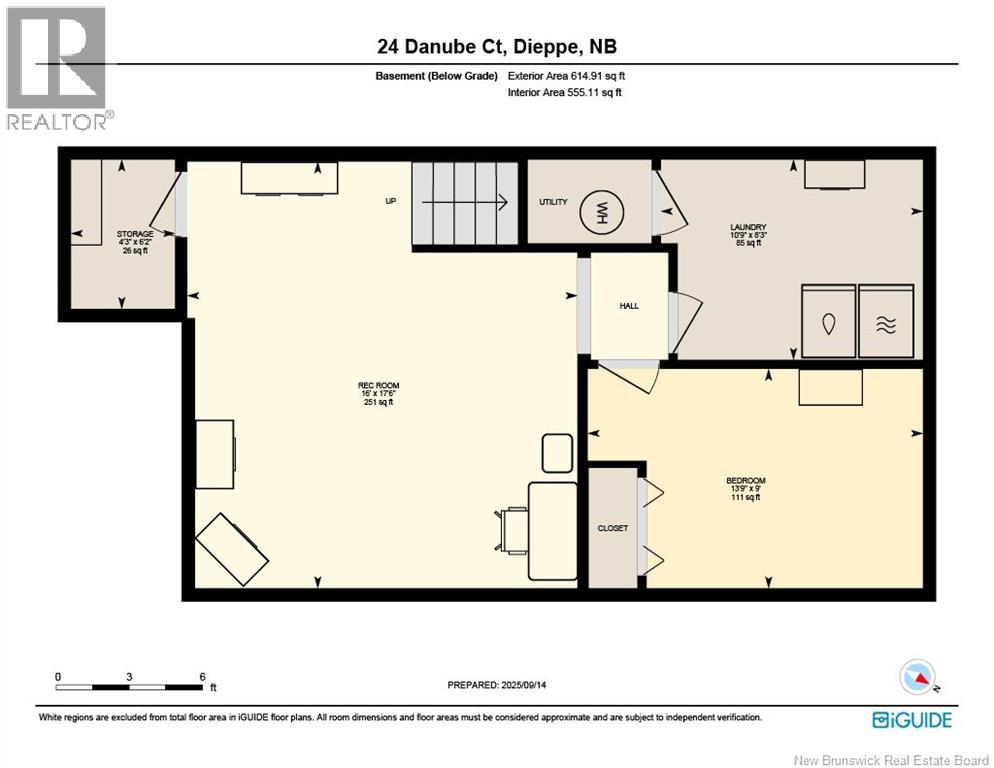2 Bedroom
2 Bathroom
1,757 ft2
2 Level
Air Conditioned, Heat Pump
Baseboard Heaters, Heat Pump
Landscaped
$459,900
Welcome to 24 Danube a charming semi-detached home with attached garage, located on a quiet court in Dieppe. This well-maintained property features a brand-new garage door and a double paved driveway. Inside, youll find a spacious living room with hardwood floors, leading into an open-concept kitchen complete with a center island, birch cabinetry, pantry, and a convenient half bath. Upstairs, the primary bedroom impresses with a walk-in closet and patio doors to a private balcony. A second bedroom and a luxurious 5-piece bathroom complete the upper level, offering a double vanity, stand-up shower, and a large whirlpool tub. The finished basement adds even more living space with a large family room, dedicated office, and laundry/storage area. Outside, enjoy the FULLY FENCED YARD, ideal for kids or pets, plus a HOT TUB for year-round relaxation. Additional features include: 3 mini-split heat pumps, a 2-year-old roof, and excellent curb appeal in a desirable neighborhood. Call today for more info or for your private viewing. For your convenience floor plan and virtual tour attached. (id:19018)
Property Details
|
MLS® Number
|
NB126712 |
|
Property Type
|
Single Family |
|
Features
|
Cul-de-sac, Balcony/deck/patio |
Building
|
Bathroom Total
|
2 |
|
Bedrooms Above Ground
|
2 |
|
Bedrooms Total
|
2 |
|
Architectural Style
|
2 Level |
|
Constructed Date
|
2003 |
|
Cooling Type
|
Air Conditioned, Heat Pump |
|
Exterior Finish
|
Vinyl |
|
Flooring Type
|
Ceramic, Laminate, Hardwood |
|
Foundation Type
|
Concrete |
|
Half Bath Total
|
1 |
|
Heating Fuel
|
Electric |
|
Heating Type
|
Baseboard Heaters, Heat Pump |
|
Size Interior
|
1,757 Ft2 |
|
Total Finished Area
|
1757 Sqft |
|
Type
|
House |
|
Utility Water
|
Municipal Water |
Parking
Land
|
Access Type
|
Year-round Access |
|
Acreage
|
No |
|
Fence Type
|
Fully Fenced |
|
Landscape Features
|
Landscaped |
|
Sewer
|
Municipal Sewage System |
|
Size Irregular
|
478 |
|
Size Total
|
478 M2 |
|
Size Total Text
|
478 M2 |
Rooms
| Level |
Type |
Length |
Width |
Dimensions |
|
Second Level |
Other |
|
|
6'8'' x 8'4'' |
|
Second Level |
Primary Bedroom |
|
|
18'1'' x 12'4'' |
|
Second Level |
Bedroom |
|
|
10'10'' x 9'3'' |
|
Second Level |
5pc Bathroom |
|
|
10'11'' x 10'9'' |
|
Basement |
Family Room |
|
|
17'6'' x 16' |
|
Basement |
Laundry Room |
|
|
8'3'' x 10'9'' |
|
Basement |
Office |
|
|
9'0'' x 13'9'' |
|
Main Level |
Living Room |
|
|
18'2'' x 14'7'' |
|
Main Level |
Kitchen |
|
|
14'5'' x 13'1'' |
|
Main Level |
Dining Room |
|
|
9'11'' x 11'4'' |
|
Main Level |
2pc Bathroom |
|
|
7'10'' x 3'1'' |
https://www.realtor.ca/real-estate/28867385/24-danube-court-dieppe
