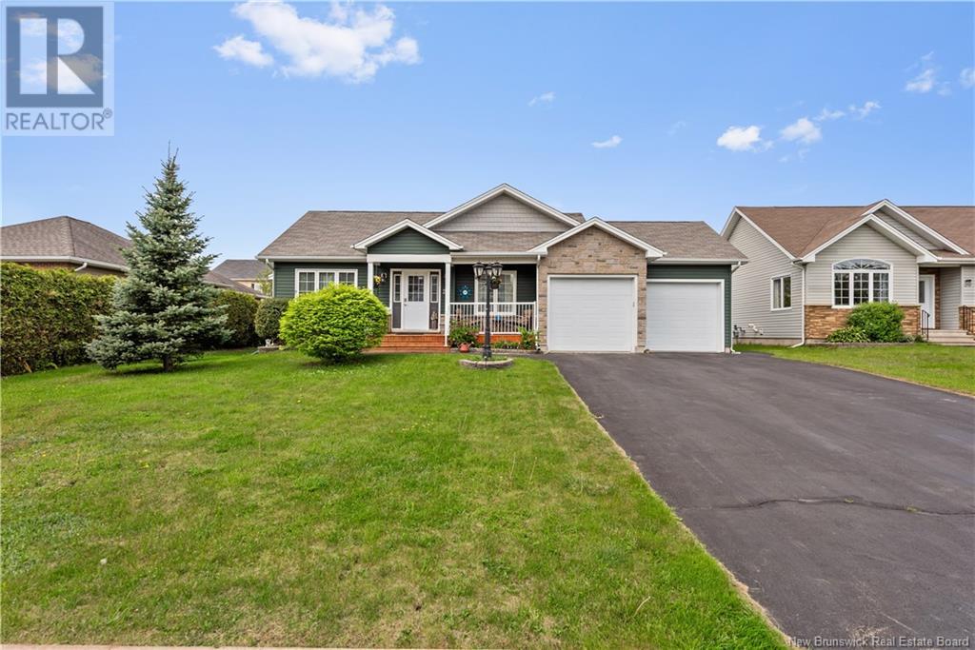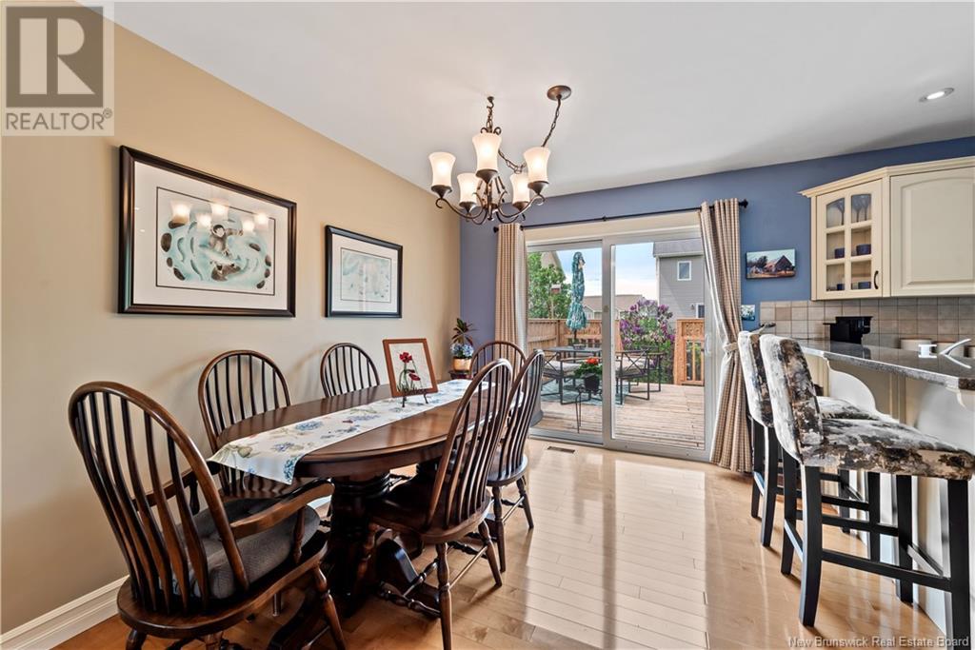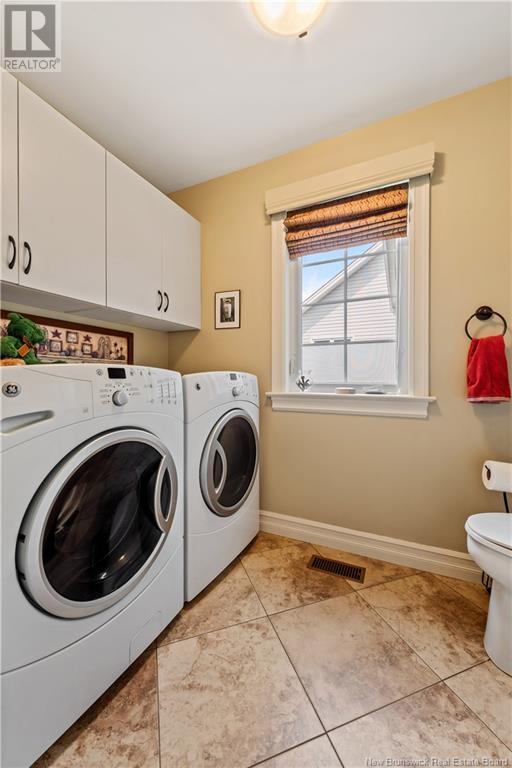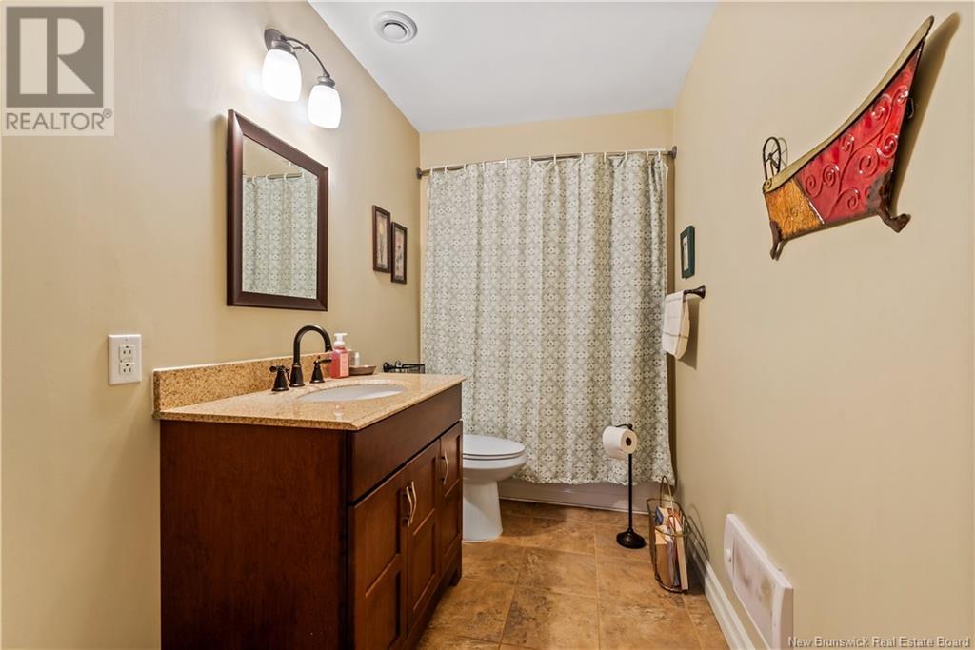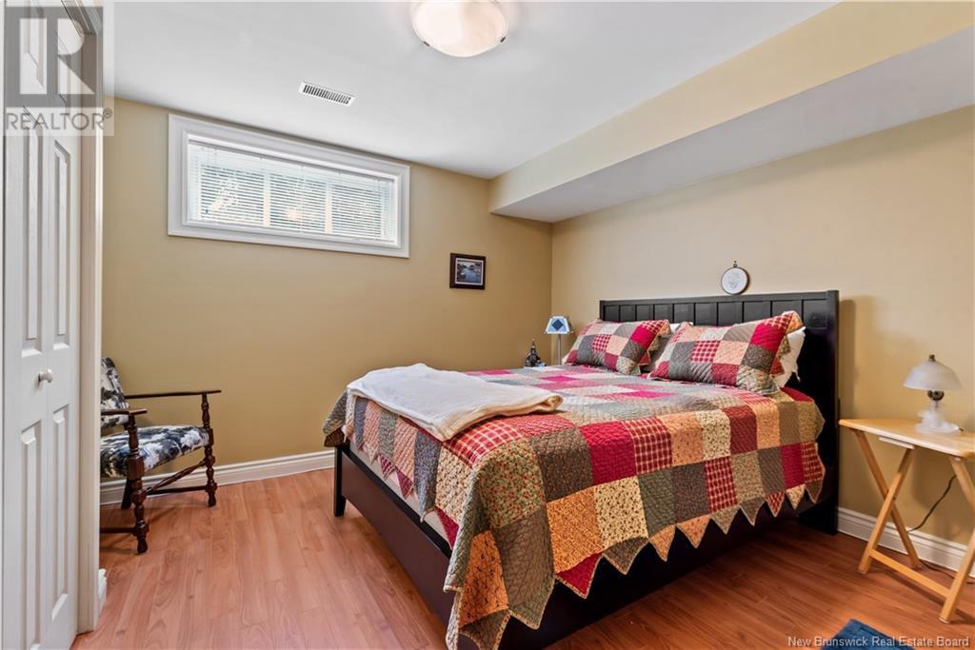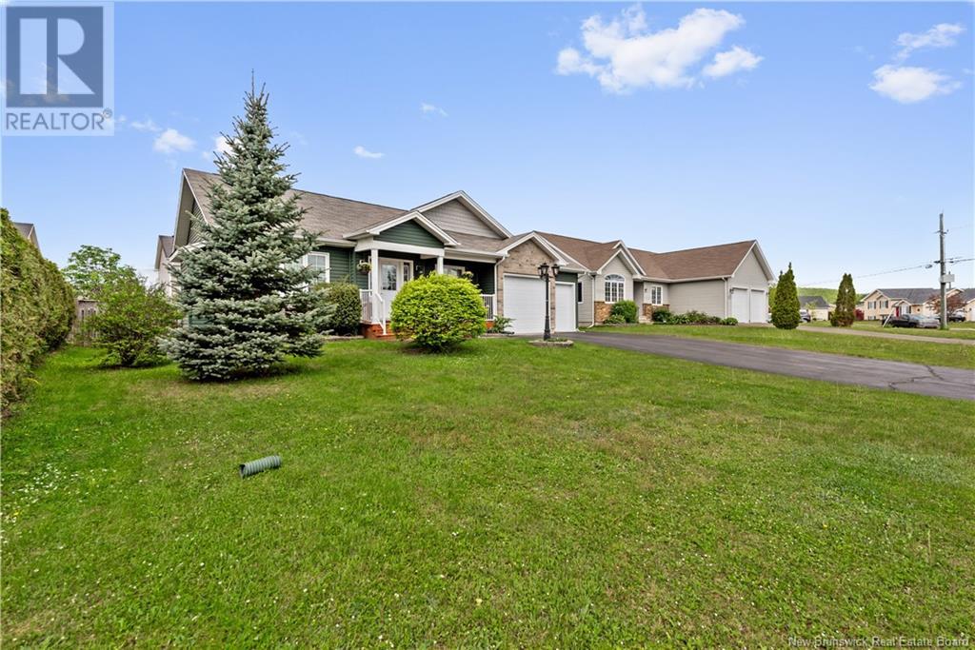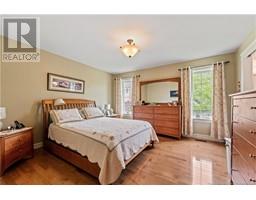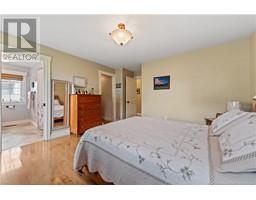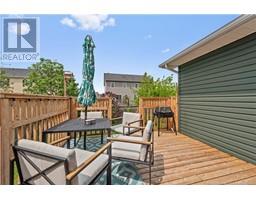4 Bedroom
3 Bathroom
1,250 ft2
Bungalow
Fireplace
Air Conditioned
Forced Air, Stove
$525,000
Lovely, bungalow with attached DOUBLE GARAGE located in golf community Mountain Woods! With easy access to Trans Canada, Crandall University and major amenities, if youre looking for one level living, this one is truly a must see! Main floor features open concept living with GAS FIREPLACE, bright kitchen with solid surface countertops and dining area that leads to back deck and FULLY FENCED YARD. The primary bedroom with ENSUITE, WALK-IN CLOSET, second bedroom/office, half bath, MAIN FLOOR LAUNDRY and of course access to the attached garage complete the first floor. BASEMENT is FULLY FINISHED with 3rd bedroom, second FULL BATH, and LARGE FAMILY ROOM as well as additional space that could be used as 4th bedroom or office area. Basement also offers two storage rooms. This home is heated with a natural gas forced air furnace featuring CENTRAL AIR CONDITIONING! Dont delay, book your appointment today! (id:19018)
Property Details
|
MLS® Number
|
NB119878 |
|
Property Type
|
Single Family |
|
Neigbourhood
|
Hildegarde |
|
Equipment Type
|
None |
|
Features
|
Balcony/deck/patio |
|
Rental Equipment Type
|
None |
|
Structure
|
Shed |
Building
|
Bathroom Total
|
3 |
|
Bedrooms Above Ground
|
2 |
|
Bedrooms Below Ground
|
2 |
|
Bedrooms Total
|
4 |
|
Architectural Style
|
Bungalow |
|
Constructed Date
|
2010 |
|
Cooling Type
|
Air Conditioned |
|
Exterior Finish
|
Vinyl |
|
Fireplace Fuel
|
Gas |
|
Fireplace Present
|
Yes |
|
Fireplace Type
|
Unknown |
|
Flooring Type
|
Laminate, Tile, Hardwood |
|
Foundation Type
|
Concrete |
|
Half Bath Total
|
1 |
|
Heating Fuel
|
Natural Gas |
|
Heating Type
|
Forced Air, Stove |
|
Stories Total
|
1 |
|
Size Interior
|
1,250 Ft2 |
|
Total Finished Area
|
2300 Sqft |
|
Type
|
House |
|
Utility Water
|
Municipal Water |
Parking
Land
|
Access Type
|
Year-round Access |
|
Acreage
|
No |
|
Sewer
|
Municipal Sewage System |
|
Size Irregular
|
641 |
|
Size Total
|
641 M2 |
|
Size Total Text
|
641 M2 |
Rooms
| Level |
Type |
Length |
Width |
Dimensions |
|
Basement |
4pc Bathroom |
|
|
X |
|
Basement |
Bonus Room |
|
|
15'1'' x 12'8'' |
|
Basement |
Bedroom |
|
|
11'6'' x 10'2'' |
|
Basement |
Family Room |
|
|
21'10'' x 11'10'' |
|
Main Level |
Laundry Room |
|
|
X |
|
Main Level |
2pc Bathroom |
|
|
X |
|
Main Level |
Bedroom |
|
|
11' x 9'6'' |
|
Main Level |
Other |
|
|
X |
|
Main Level |
Primary Bedroom |
|
|
13'5'' x 12'8'' |
|
Main Level |
Kitchen |
|
|
12' x 11'3'' |
|
Main Level |
Dining Room |
|
|
11'3'' x 10' |
|
Main Level |
Living Room |
|
|
14'6'' x 12' |
https://www.realtor.ca/real-estate/28406313/24-crawford-street-moncton
