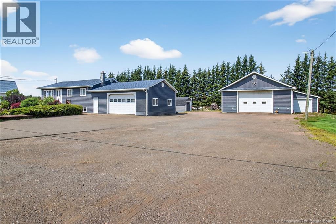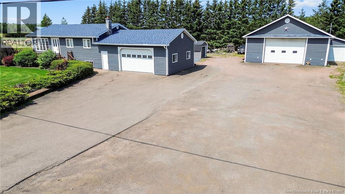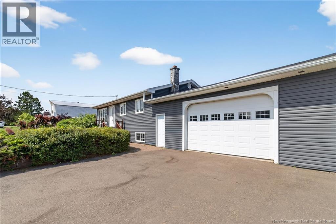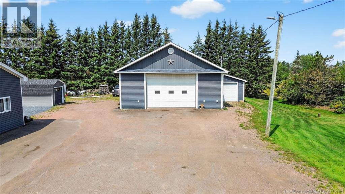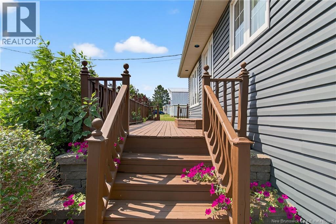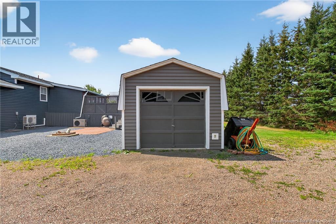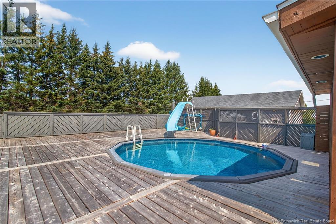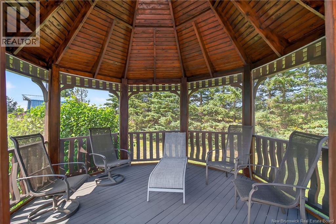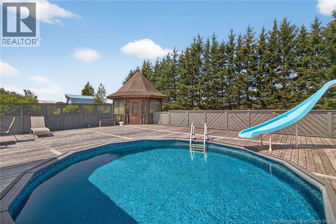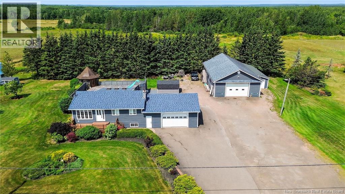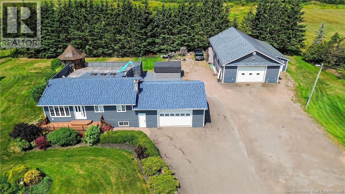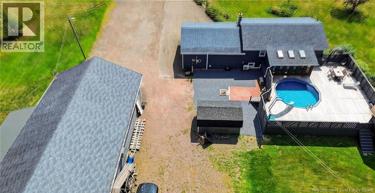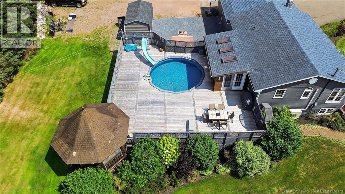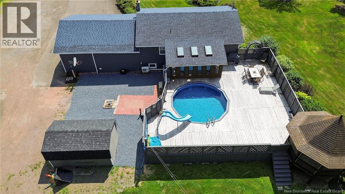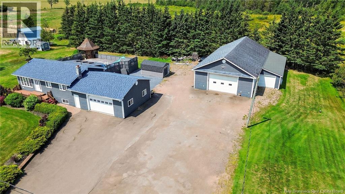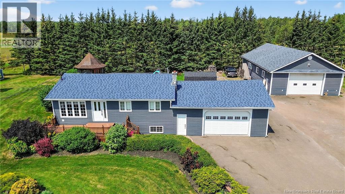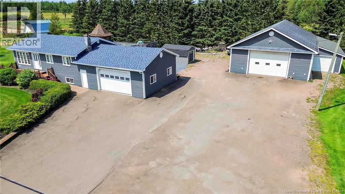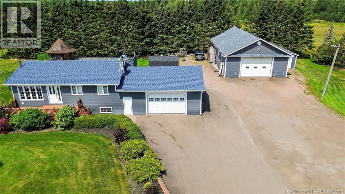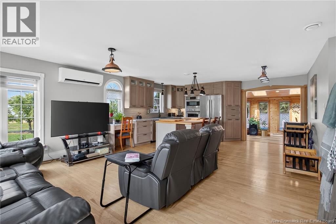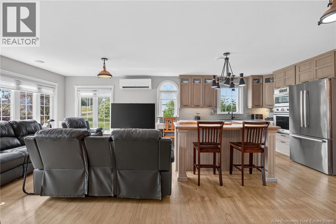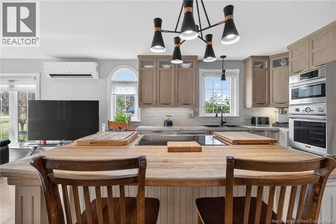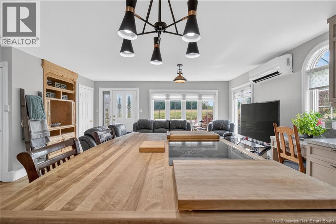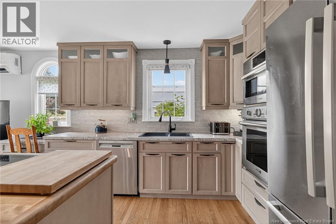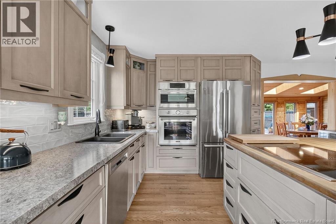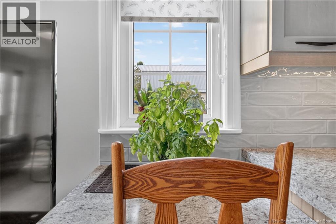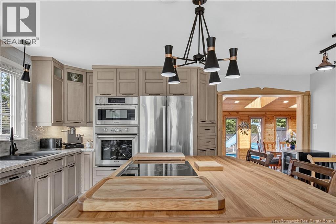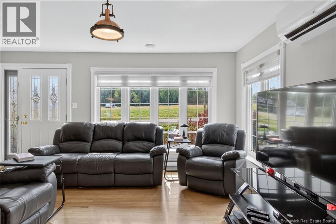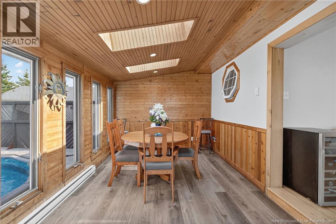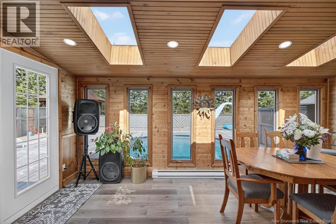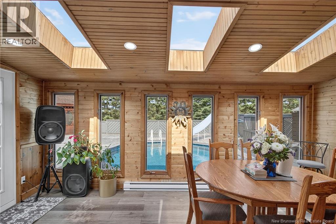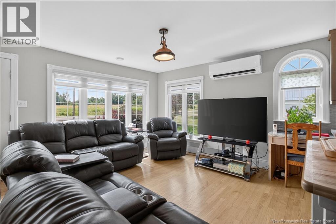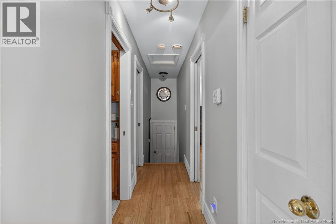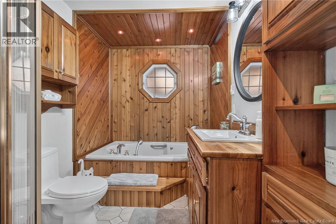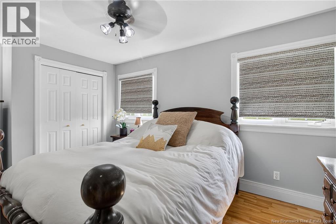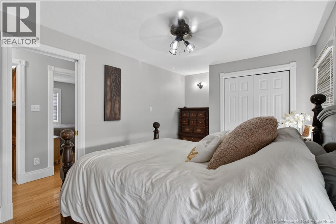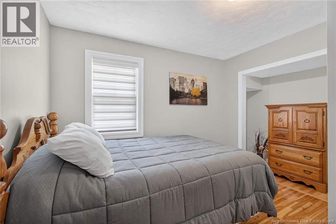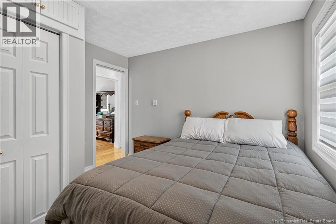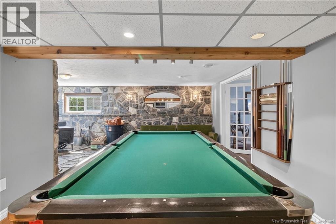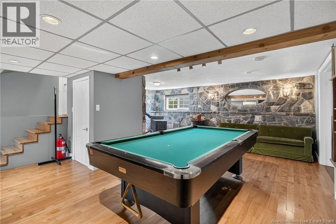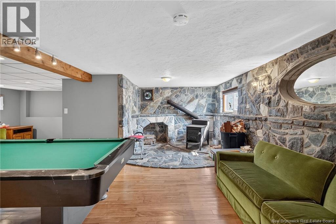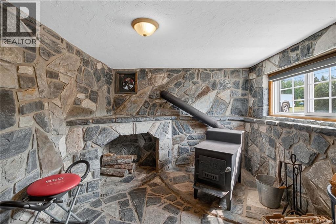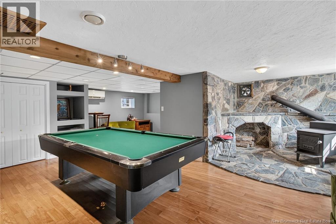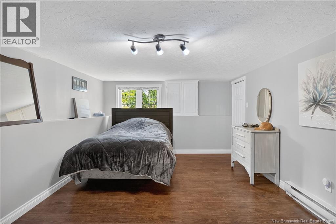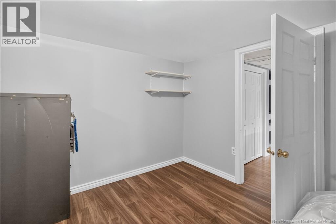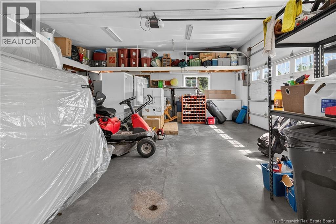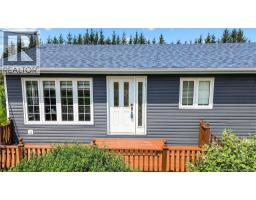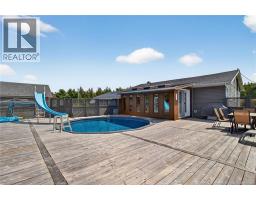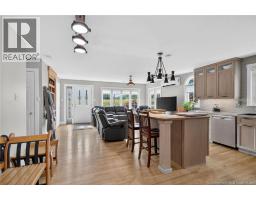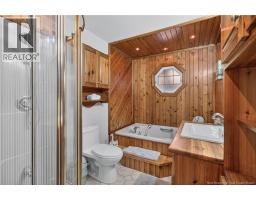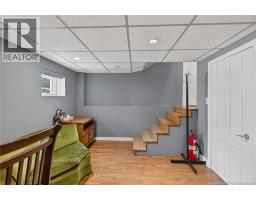3 Bedroom
1 Bathroom
1,916 ft2
Bungalow
Above Ground Pool
Heat Pump
Baseboard Heaters, Heat Pump, Stove
Landscaped
$599,900
** COMES FULLY FURNISHED** Experience true peace and privacy on just under an acre of beautifully landscaped land. This spacious property features both an attached and a detached garage, providing ample storage for vehicles, recreational toys, or even a workshopoffering flexibility to suit your lifestyle. Step inside to discover a bright, open-concept layout thats perfect for entertaining. The modern kitchen is well-equipped with abundant cabinetry, built-in ovens, and plenty of counter space to meet all your culinary needs. Just off the main living area, a sunroom offers a tranquil space to relax or host guests, leading you to your private outdoor oasiscomplete with an above-ground pool and slide, ideal for enjoying those hot summer days. The main level offers two comfortable bedrooms and a spacious 4-piece bathroom, featuring a luxurious soaker tub. Downstairs, the fully finished basement expands your living space with a large family room warmed by a cozy wood stove, an additional bedroom, a dedicated office area, and a convenient laundry zone. This property showcases true pride of ownership and is a must-see to fully appreciate all it has to offer. (id:19018)
Property Details
|
MLS® Number
|
NB124631 |
|
Property Type
|
Single Family |
|
Pool Type
|
Above Ground Pool |
Building
|
Bathroom Total
|
1 |
|
Bedrooms Above Ground
|
2 |
|
Bedrooms Below Ground
|
1 |
|
Bedrooms Total
|
3 |
|
Architectural Style
|
Bungalow |
|
Cooling Type
|
Heat Pump |
|
Exterior Finish
|
Vinyl |
|
Flooring Type
|
Laminate, Tile, Hardwood |
|
Foundation Type
|
Concrete |
|
Heating Fuel
|
Electric, Wood |
|
Heating Type
|
Baseboard Heaters, Heat Pump, Stove |
|
Stories Total
|
1 |
|
Size Interior
|
1,916 Ft2 |
|
Total Finished Area
|
1916 Sqft |
|
Type
|
House |
|
Utility Water
|
Well |
Parking
|
Attached Garage
|
|
|
Detached Garage
|
|
Land
|
Access Type
|
Year-round Access |
|
Acreage
|
No |
|
Landscape Features
|
Landscaped |
|
Sewer
|
Septic System |
|
Size Irregular
|
3901 |
|
Size Total
|
3901 M2 |
|
Size Total Text
|
3901 M2 |
Rooms
| Level |
Type |
Length |
Width |
Dimensions |
|
Basement |
Office |
|
|
9'2'' x 11'1'' |
|
Basement |
Family Room |
|
|
18'5'' x 22'7'' |
|
Basement |
Bedroom |
|
|
15'2'' x 10'11'' |
|
Main Level |
Bedroom |
|
|
15'11'' x 9'11'' |
|
Main Level |
Bedroom |
|
|
10'9'' x 10'3'' |
|
Main Level |
4pc Bathroom |
|
|
6'8'' x 10'3'' |
|
Main Level |
Sunroom |
|
|
17'4'' x 9'7'' |
|
Main Level |
Living Room/dining Room |
|
|
18'10'' x 13'5'' |
|
Main Level |
Kitchen |
|
|
16'10'' x 10'7'' |
https://www.realtor.ca/real-estate/28715781/2397-route-134-shediac-cape

