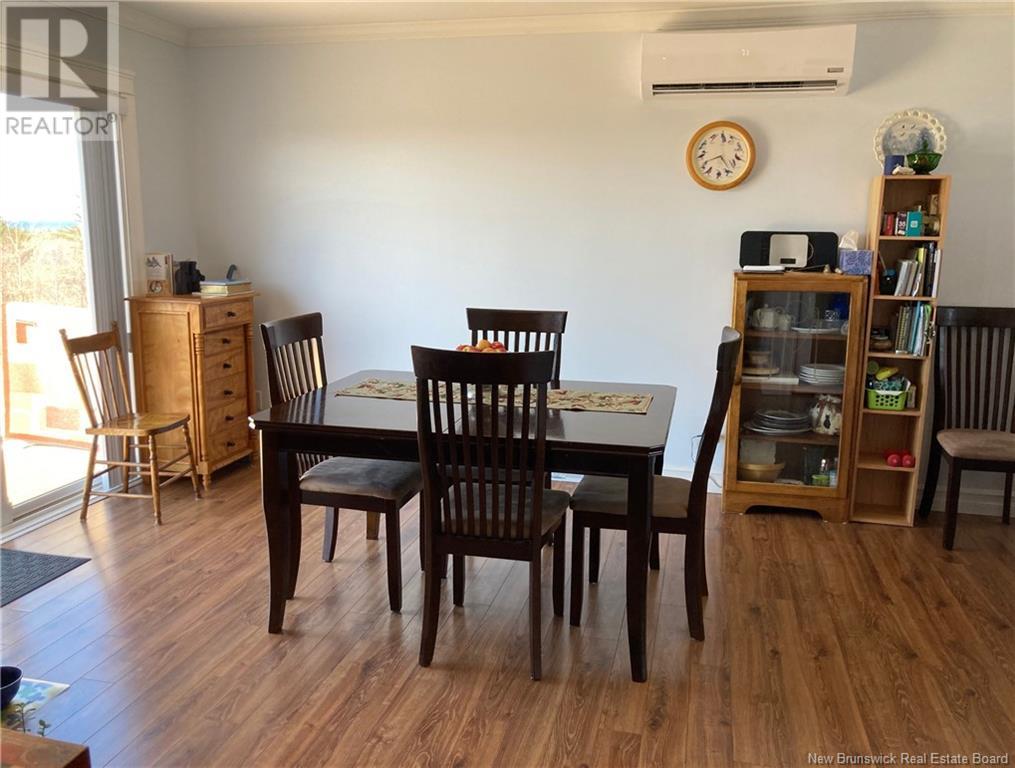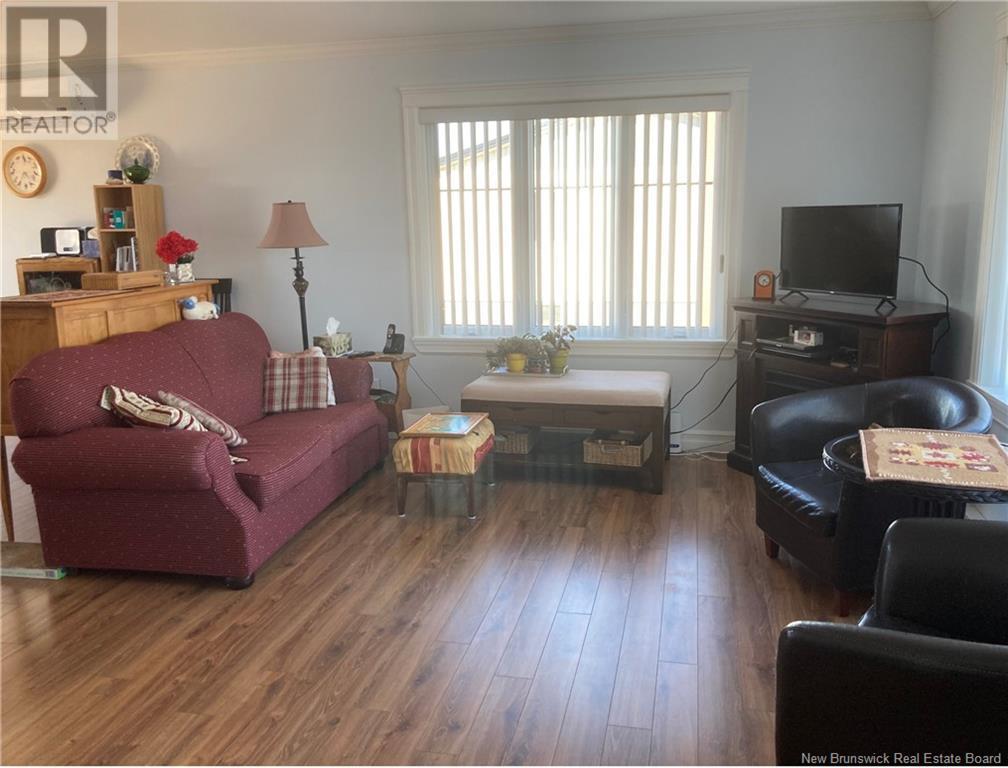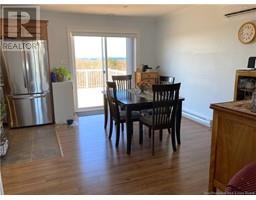6 Bedroom
2 Bathroom
1,342 ft2
Bungalow
Heat Pump
Baseboard Heaters, Heat Pump
Landscaped
$249,500
Joli bungalow de six chambres à coucher construite en 2015 par Maison Suprême. Jolie entrée avec une très grande garde-robe. Au rez-de-chaussée, il y a un salon, une cuisine avec salle à diner à aire ouverte et trois chambres à coucher. Au sous-sol, vous y retrouverez une salle familiale, une grande pièce utilitaire avec la cascade, pompe, etc. Il y a trois chambres à coucher, une salle de bain avec douche seulement. Vous avez une sortie extérieure à partir du sous-sol. Un grand patio de 16' x 15' avec une vue sur la mer. Cette propriété se retrouve dans un beau village Côtier et accueillant. Vous êtes à une distance de 20 minutes en voiture de la ville de Caraquet et du village de Paquetville. Contactez l'agent pour une visite. Lovely six-bedroom bungalow built in 2015 by Maison Suprême. Nice entrance with a large closet. On the main floor, there's a living room, kitchen with open-plan dining room and three bedrooms. In the basement, you'll find a family room, a large utility room with water heater, pump, etc. There is also three bedrooms and a bathroom with shower only. There's an exterior exit from the basement. A large 16' x 15' patio with a nice view of the water. This property is located in a beautiful and welcoming coastal village. You're at 20-minute drive from the town of Caraquet and the village of Paquetville. Contact the agent for a visit. (id:19018)
Property Details
|
MLS® Number
|
NB117585 |
|
Property Type
|
Single Family |
|
Features
|
Rolling |
|
Structure
|
None |
Building
|
Bathroom Total
|
2 |
|
Bedrooms Above Ground
|
3 |
|
Bedrooms Below Ground
|
3 |
|
Bedrooms Total
|
6 |
|
Architectural Style
|
Bungalow |
|
Basement Development
|
Finished |
|
Basement Type
|
Full (finished) |
|
Constructed Date
|
2015 |
|
Cooling Type
|
Heat Pump |
|
Exterior Finish
|
Vinyl |
|
Flooring Type
|
Laminate |
|
Foundation Type
|
Concrete |
|
Half Bath Total
|
1 |
|
Heating Fuel
|
Electric |
|
Heating Type
|
Baseboard Heaters, Heat Pump |
|
Stories Total
|
1 |
|
Size Interior
|
1,342 Ft2 |
|
Total Finished Area
|
2684 Sqft |
|
Type
|
House |
|
Utility Water
|
Drilled Well, Well |
Land
|
Access Type
|
Year-round Access |
|
Acreage
|
No |
|
Landscape Features
|
Landscaped |
|
Size Irregular
|
726 |
|
Size Total
|
726 M2 |
|
Size Total Text
|
726 M2 |
Rooms
| Level |
Type |
Length |
Width |
Dimensions |
|
Basement |
Bedroom |
|
|
12'0'' x 10'5'' |
|
Basement |
Bedroom |
|
|
14'0'' x 6'6'' |
|
Basement |
Bedroom |
|
|
13'0'' x 10'9'' |
|
Basement |
3pc Bathroom |
|
|
7'0'' x 7'9'' |
|
Basement |
Utility Room |
|
|
10'6'' x 15'0'' |
|
Basement |
Family Room |
|
|
20'0'' x 10'4'' |
|
Basement |
Office |
|
|
11'0'' x 10'4'' |
|
Main Level |
Bedroom |
|
|
11'0'' x 9'10'' |
|
Main Level |
Bedroom |
|
|
10'6'' x 12'6'' |
|
Main Level |
Bedroom |
|
|
11'5'' x 12'6'' |
|
Main Level |
Foyer |
|
|
5'8'' x 7'8'' |
|
Main Level |
Bath (# Pieces 1-6) |
|
|
7'9'' x 8'0'' |
|
Main Level |
Dining Room |
|
|
9'6'' x 15'8'' |
|
Main Level |
Kitchen |
|
|
11'0'' x 12'9'' |
|
Main Level |
Living Room |
|
|
15'6'' x 12'0'' |
https://www.realtor.ca/real-estate/28249183/236-rue-acadie-grande-anse






































