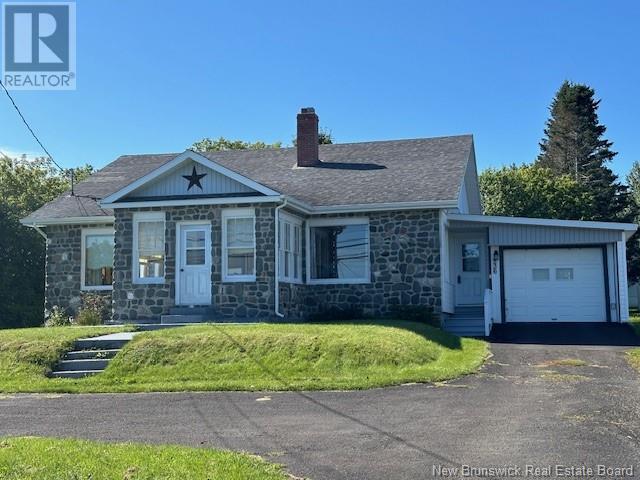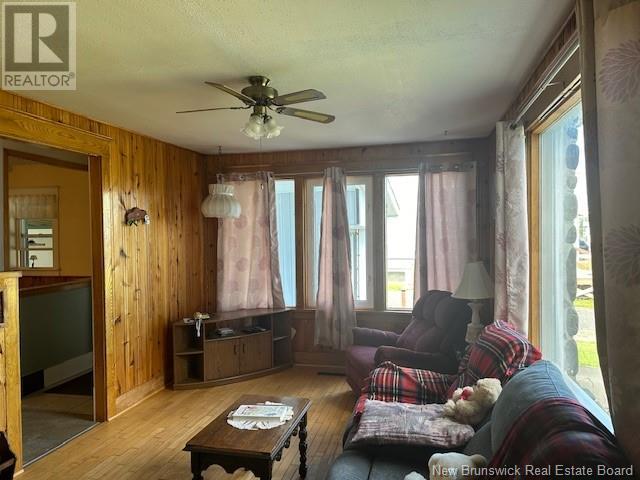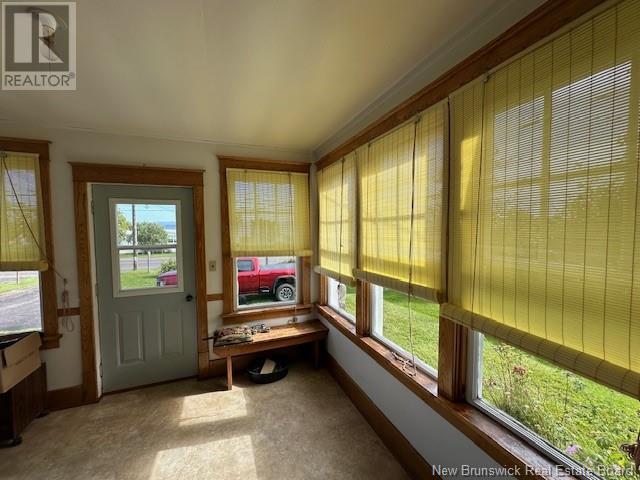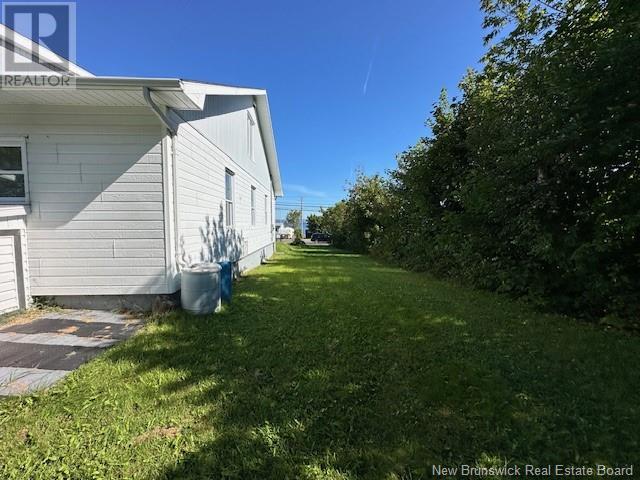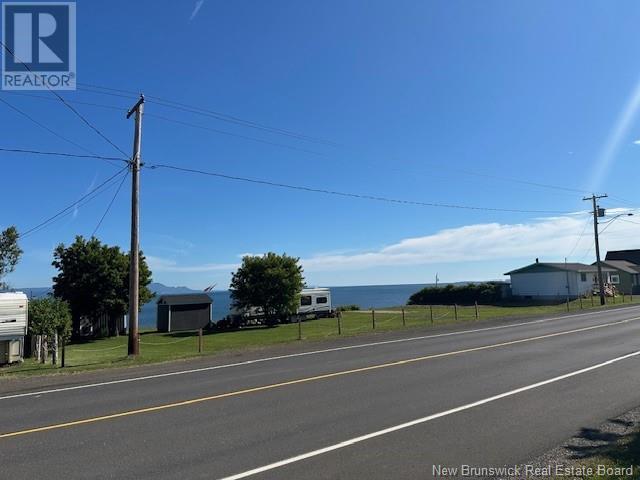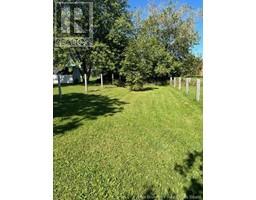5 Bedroom
2 Bathroom
1,980 ft2
Central Air Conditioning
Forced Air
Landscaped
$289,900
This 5 bedroom located in the heart of the Charlo village with a view of the Bay Des Chaleur this home might be what you have been looking for, it features an attached garage done 2023, you walk in the kitchen next to a back entrance where laundry area is, living room with electric fireplace, 3 seasons front porch where you can sit and enjoy the view, dining room, master bedroom, 2 other bedrooms and a full bath complete the main floor. There are 2 bedrooms on the upper floor and a sitting area (den). Unfinished basement. Electric and oil heat, breaker panel 5 yrs. ago, roof shingles done approx. 6 yrs. ago. Nice backyard with a covered deck. (id:19018)
Property Details
|
MLS® Number
|
NB105262 |
|
Property Type
|
Single Family |
|
Equipment Type
|
None |
|
Features
|
Balcony/deck/patio |
|
Rental Equipment Type
|
None |
|
Structure
|
Shed |
Building
|
Bathroom Total
|
2 |
|
Bedrooms Above Ground
|
5 |
|
Bedrooms Total
|
5 |
|
Basement Development
|
Unfinished |
|
Basement Type
|
Full (unfinished) |
|
Constructed Date
|
1958 |
|
Cooling Type
|
Central Air Conditioning |
|
Exterior Finish
|
Stone, Wood Siding |
|
Flooring Type
|
Carpeted, Ceramic, Wood |
|
Foundation Type
|
Concrete |
|
Half Bath Total
|
1 |
|
Heating Fuel
|
Electric, Oil |
|
Heating Type
|
Forced Air |
|
Size Interior
|
1,980 Ft2 |
|
Total Finished Area
|
1980 Sqft |
|
Type
|
House |
|
Utility Water
|
Municipal Water |
Parking
Land
|
Access Type
|
Year-round Access |
|
Acreage
|
No |
|
Landscape Features
|
Landscaped |
|
Sewer
|
Municipal Sewage System |
|
Size Irregular
|
910 |
|
Size Total
|
910 M2 |
|
Size Total Text
|
910 M2 |
Rooms
| Level |
Type |
Length |
Width |
Dimensions |
|
Second Level |
Other |
|
|
6'11'' x 3'9'' |
|
Second Level |
Office |
|
|
11'7'' x 16'6'' |
|
Second Level |
Bedroom |
|
|
11'1'' x 13'5'' |
|
Second Level |
Bedroom |
|
|
14'3'' x 13'4'' |
|
Main Level |
Laundry Room |
|
|
10'11'' x 6'4'' |
|
Main Level |
Bedroom |
|
|
9'9'' x 11'3'' |
|
Main Level |
Bedroom |
|
|
10'10'' x 8'5'' |
|
Main Level |
Primary Bedroom |
|
|
14'6'' x 10'10'' |
|
Main Level |
Solarium |
|
|
10'5'' x 9'1'' |
|
Main Level |
Living Room |
|
|
15'6'' x 10'10'' |
|
Main Level |
Dining Room |
|
|
13'10'' x 9'5'' |
|
Main Level |
Dining Nook |
|
|
15'5'' x 13'9'' |
|
Main Level |
Kitchen |
|
|
10'7'' x 11'3'' |
https://www.realtor.ca/real-estate/27369051/236-chaleur-street-charlo
