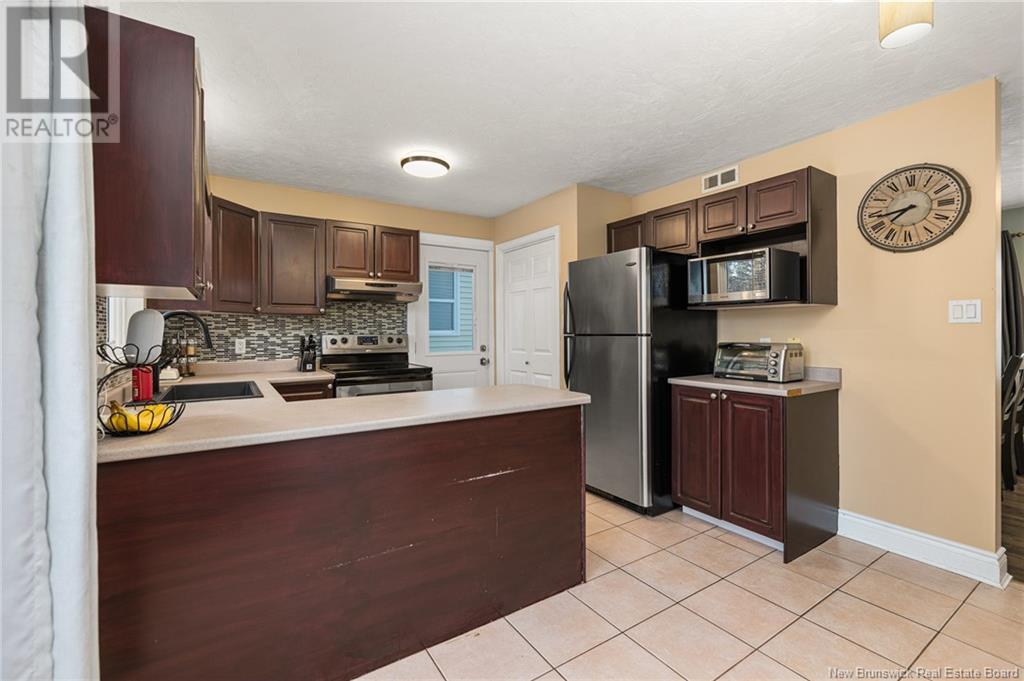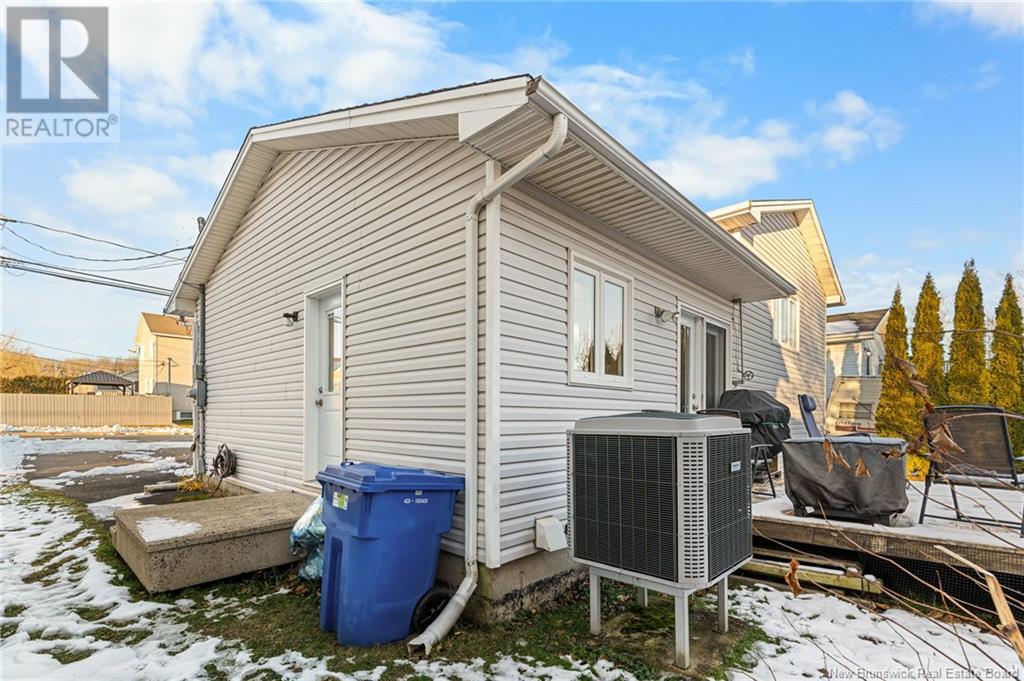3 Bedroom
2 Bathroom
800 sqft
Heat Pump
Forced Air, Heat Pump
$350,000
Welcome to 230 Highlandview Rd, a charming 2.5-story single-family home in a prime Moncton location. This 2-bedroom, 2-bathroom home offers a well-designed layout with both comfort and functionality. As you enter inside, you're welcomed into a warm dining room, leading to a kitchen featuring dark brown cabinets, sleek stainless steel appliances, and ceramic tile flooring. The kitchen provides convenient access to the spacious backyard, perfect for outdoor activities and entertaining. A half flight of stairs leads to the upper level, where you'll find two inviting bedrooms and a main bathroom with a tub/shower combo. The lower level offers even more living space, featuring a cozy living room complete with a propane fireplace, perfect for relaxing or entertaining. This level also includes a second bathroom with a shower stall, doubling as a laundry room, and a large crawl space for additional storage. This home offers a warm and inviting atmosphere with a layout designed for both comfort and functionality. Located close to schools, parks, and all amenities, 230 Highlandview Rd is ideal for first-time buyers, small families, or anyone seeking a welcoming and well-located home. Dont miss outschedule your viewing today! (id:19018)
Property Details
|
MLS® Number
|
NB111106 |
|
Property Type
|
Single Family |
|
Structure
|
Shed |
Building
|
BathroomTotal
|
2 |
|
BedroomsAboveGround
|
2 |
|
BedroomsBelowGround
|
1 |
|
BedroomsTotal
|
3 |
|
CoolingType
|
Heat Pump |
|
ExteriorFinish
|
Wood Shingles, Vinyl |
|
HeatingFuel
|
Electric, Propane |
|
HeatingType
|
Forced Air, Heat Pump |
|
SizeInterior
|
800 Sqft |
|
TotalFinishedArea
|
1200 Sqft |
|
Type
|
House |
|
UtilityWater
|
Municipal Water |
Land
|
Acreage
|
No |
|
Sewer
|
Municipal Sewage System |
|
SizeIrregular
|
682 |
|
SizeTotal
|
682 M2 |
|
SizeTotalText
|
682 M2 |
Rooms
| Level |
Type |
Length |
Width |
Dimensions |
|
Second Level |
Bedroom |
|
|
11'1'' x 10'3'' |
|
Second Level |
Primary Bedroom |
|
|
16'3'' x 11'3'' |
|
Second Level |
4pc Bathroom |
|
|
9'1'' x 4'11'' |
|
Basement |
Storage |
|
|
21'9'' x 18'6'' |
|
Basement |
Bedroom |
|
|
11'2'' x 9'5'' |
|
Basement |
Laundry Room |
|
|
9'9'' x 7'10'' |
|
Basement |
Living Room |
|
|
17'9'' x 11'4'' |
|
Main Level |
Kitchen |
|
|
15'11'' x 11'4'' |
|
Main Level |
Dining Room |
|
|
15'11'' x 11'3'' |
https://www.realtor.ca/real-estate/27798866/230-highlandview-road-moncton






























