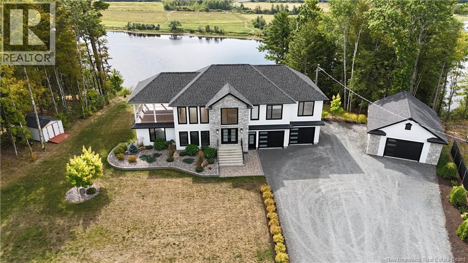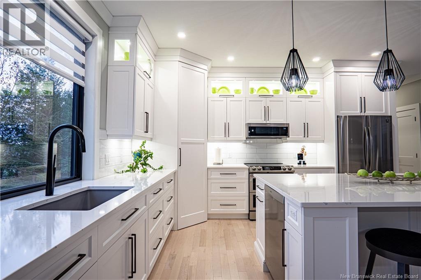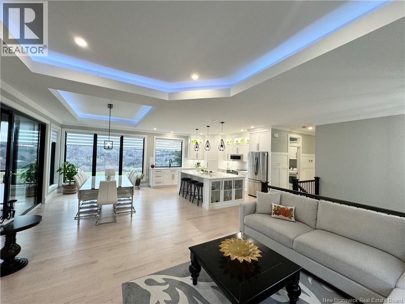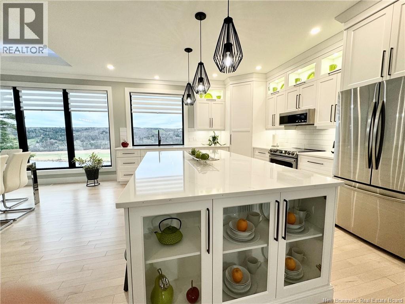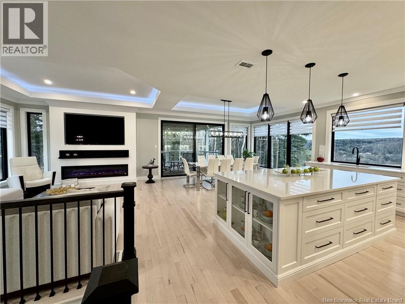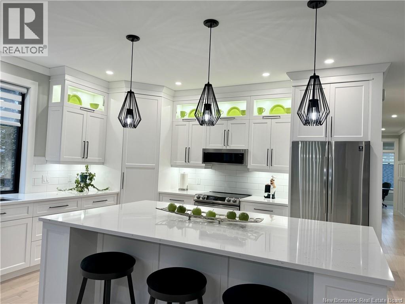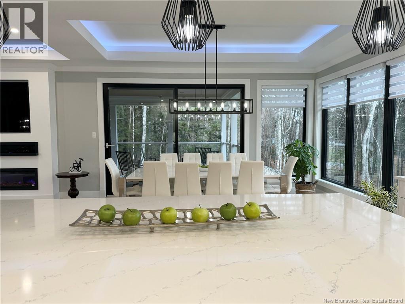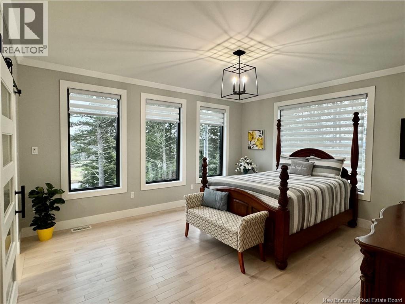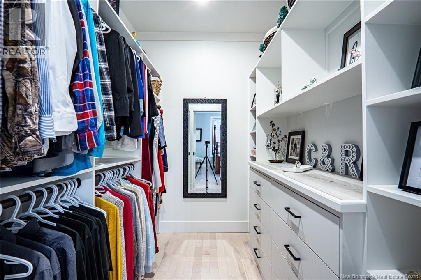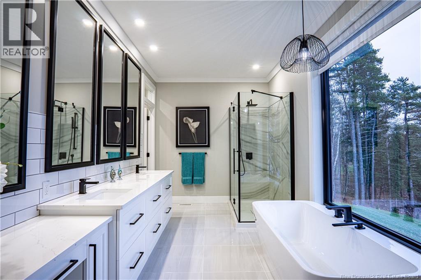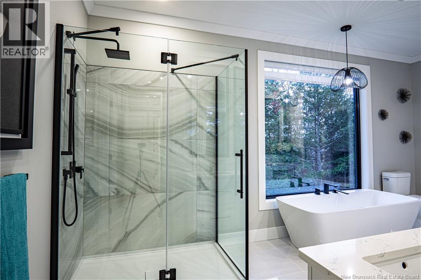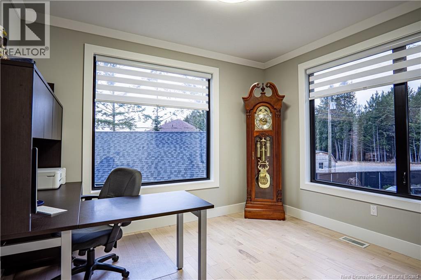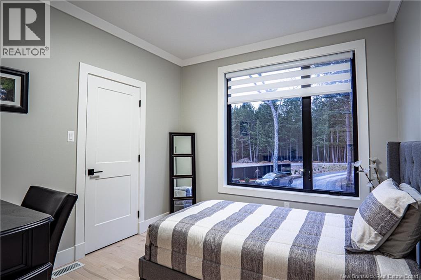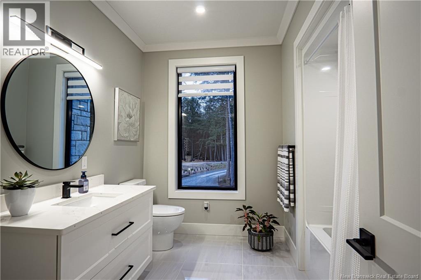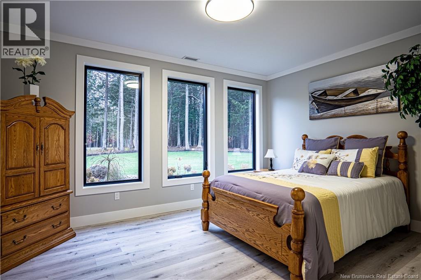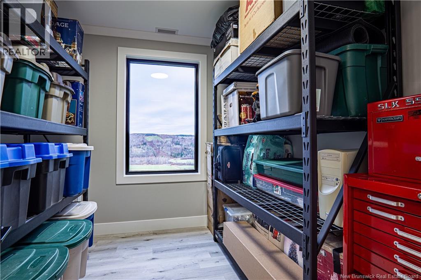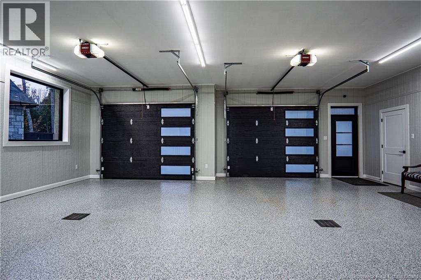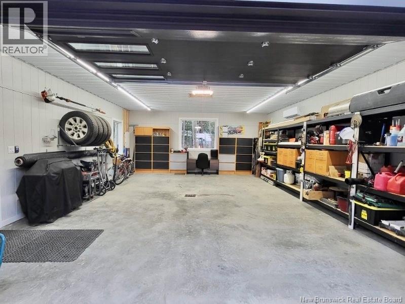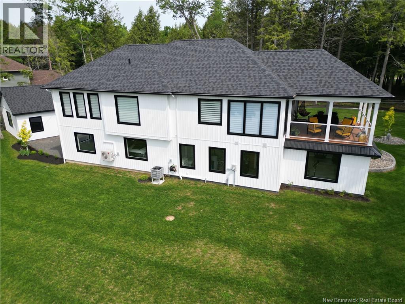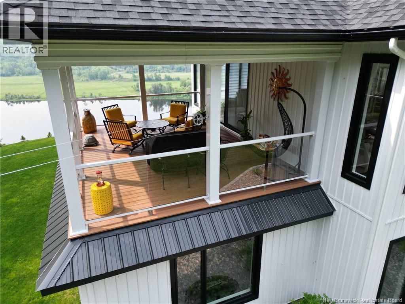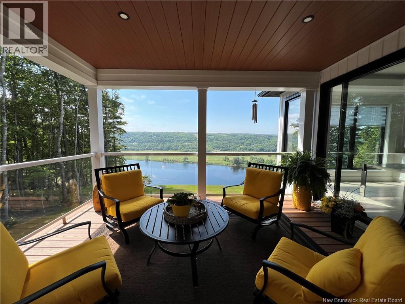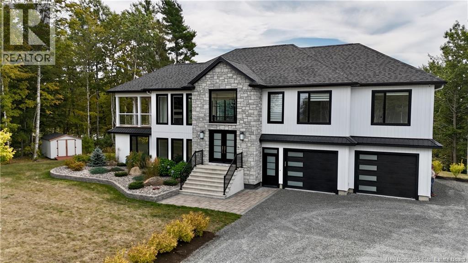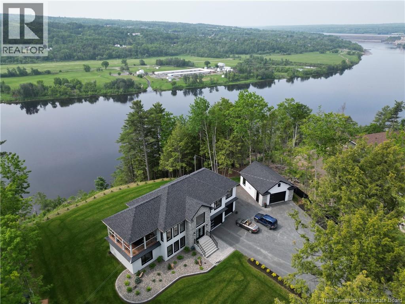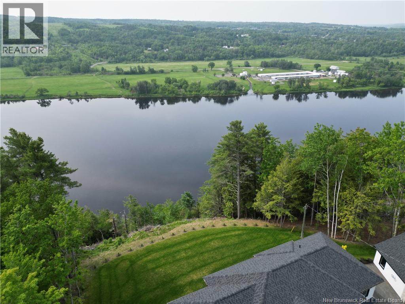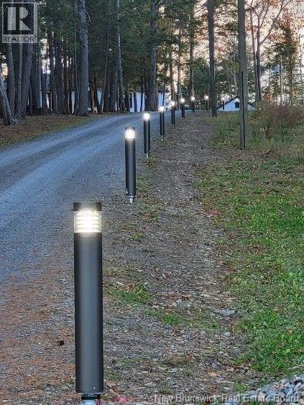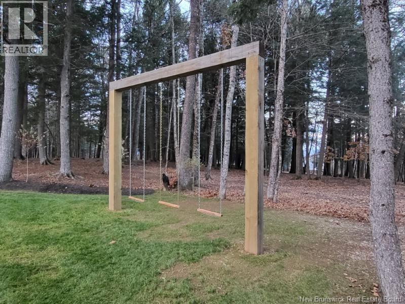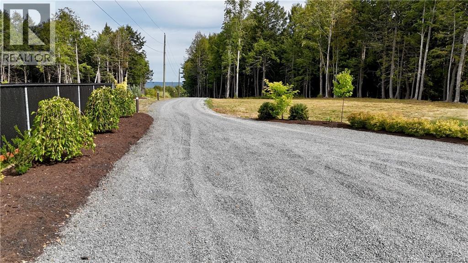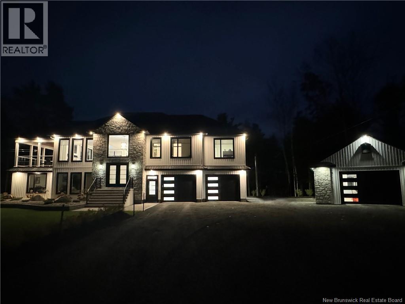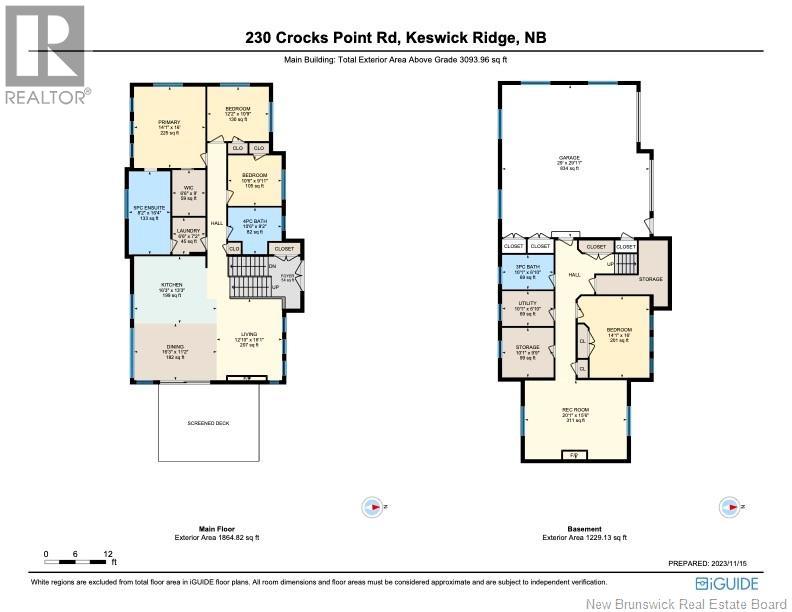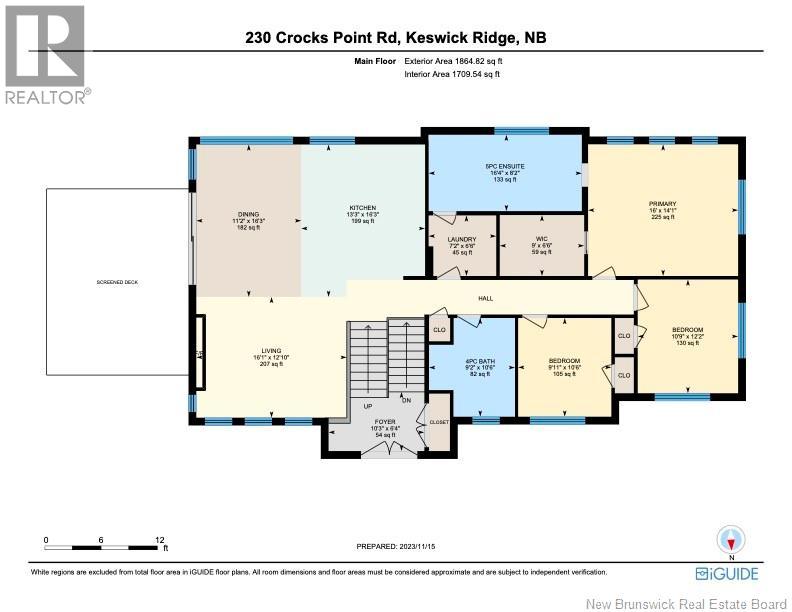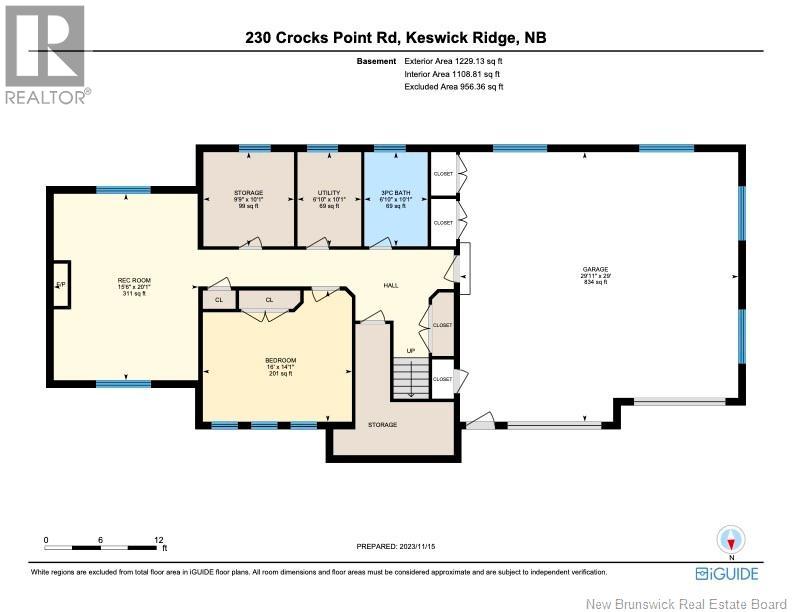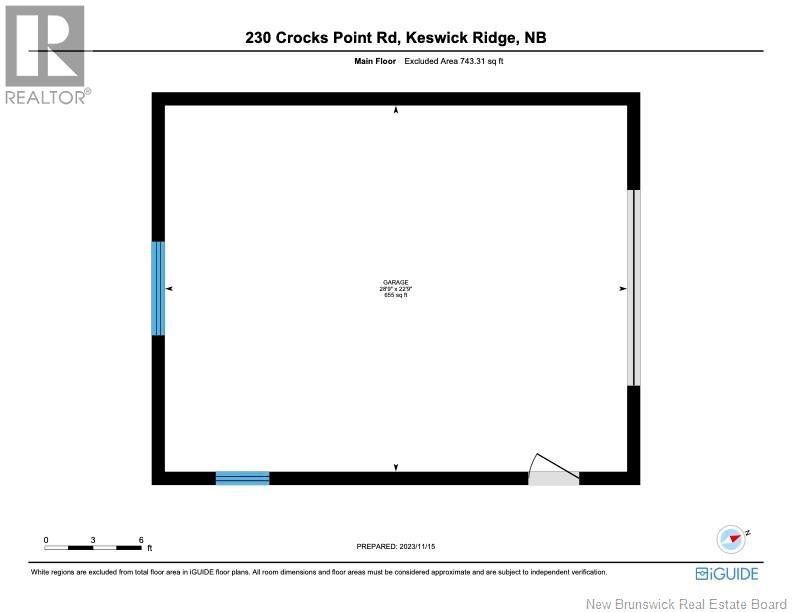4 Bedroom
3 Bathroom
3,093 ft2
Split Level Entry
Air Conditioned, Heat Pump, Air Exchanger
Heat Pump
Waterfront On River
Acreage
Landscaped
$999,000
Looking for an escape from the city? Check out this little oasis that is only 15 minutes from Fredericton. Overlooking the Saint John River where you can enjoy the most amazing sunsets and sunrises. This custom built split entry has an open layout living area, 10' illuminated tray ceiling with a walkout to a covered balcony. The kitchen has quartz countertops accenting the white cabinetry with LED cabinet lighting, stainless steel appliances (all included), great walk-in pantry, and a huge 10' centre island to have a seat or always needed extra counter space. Cosy up with a good book next to the fireplace and take in the amazing views while sipping on your favourite Bourdeau. The primary has a spacious 5 piece ensuite, which also takes in the amazing view, has a Fleurco soaker tub & tiled shower, quartz counter with a double vanity, custom built walk in closet and the convenience of the laundry room just off the ensuite. The fully insulated garages (yes 2) are heated with ductless heat pumps, graded concrete floors to allow water escape via drain, and WiFi compatible door openers. The detached garage has an additional 100amp panel added for future power requirements & a central vac. The attached garage has vac ports as well as lots of storage room & hot/cold water. Once you drive up the LED lit driveway to this property, you will want to call this place HOME. (id:19018)
Property Details
|
MLS® Number
|
NB126847 |
|
Property Type
|
Single Family |
|
Equipment Type
|
None |
|
Features
|
Treed, Sloping |
|
Rental Equipment Type
|
None |
|
Structure
|
Shed |
|
Water Front Type
|
Waterfront On River |
Building
|
Bathroom Total
|
3 |
|
Bedrooms Above Ground
|
4 |
|
Bedrooms Total
|
4 |
|
Architectural Style
|
Split Level Entry |
|
Basement Development
|
Finished |
|
Basement Type
|
Full (finished) |
|
Constructed Date
|
2021 |
|
Cooling Type
|
Air Conditioned, Heat Pump, Air Exchanger |
|
Exterior Finish
|
Vinyl |
|
Flooring Type
|
Tile, Vinyl, Wood |
|
Foundation Type
|
Concrete |
|
Heating Fuel
|
Electric |
|
Heating Type
|
Heat Pump |
|
Size Interior
|
3,093 Ft2 |
|
Total Finished Area
|
3093 Sqft |
|
Type
|
House |
|
Utility Water
|
Drilled Well, Well |
Parking
|
Attached Garage
|
|
|
Detached Garage
|
|
|
Garage
|
|
|
Garage
|
|
|
Heated Garage
|
|
Land
|
Access Type
|
Year-round Access |
|
Acreage
|
Yes |
|
Landscape Features
|
Landscaped |
|
Sewer
|
Septic Field |
|
Size Irregular
|
2.27 |
|
Size Total
|
2.27 Hec |
|
Size Total Text
|
2.27 Hec |
Rooms
| Level |
Type |
Length |
Width |
Dimensions |
|
Basement |
Utility Room |
|
|
10'1'' x 6'10'' |
|
Basement |
Storage |
|
|
10'1'' x 9'9'' |
|
Basement |
3pc Bathroom |
|
|
10'1'' x 6'10'' |
|
Basement |
Bedroom |
|
|
14'1'' x 16'0'' |
|
Basement |
Recreation Room |
|
|
20'1'' x 15'6'' |
|
Main Level |
Laundry Room |
|
|
6'6'' x 7'2'' |
|
Main Level |
4pc Bathroom |
|
|
10'6'' x 9'2'' |
|
Main Level |
Bedroom |
|
|
12'2'' x 10'9'' |
|
Main Level |
Bedroom |
|
|
10'6'' x 9'11'' |
|
Main Level |
Ensuite |
|
|
8'2'' x 16'4'' |
|
Main Level |
Primary Bedroom |
|
|
14'1'' x 16'0'' |
|
Main Level |
Living Room |
|
|
12'10'' x 16'1'' |
|
Main Level |
Dining Room |
|
|
16'3'' x 11'2'' |
|
Main Level |
Kitchen |
|
|
16'3'' x 13'3'' |
https://www.realtor.ca/real-estate/28879538/230-crocks-point-road-keswick-ridge
