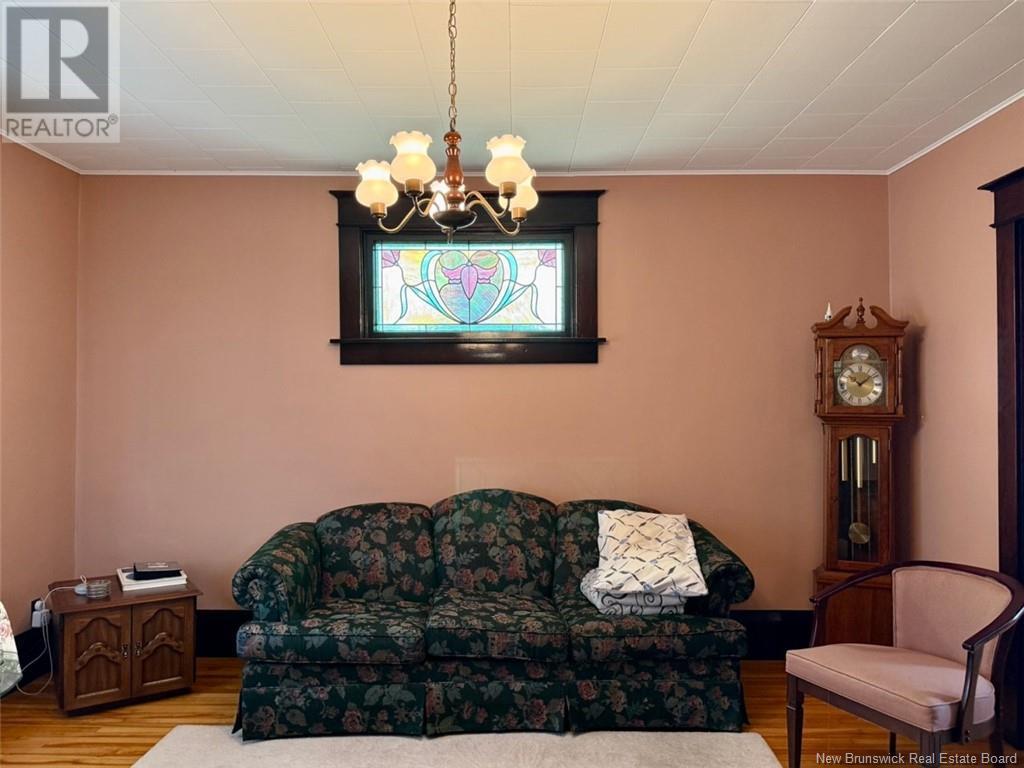23 Stanley Street Campbellton, New Brunswick E3N 1G8
4 Bedroom
1 Bathroom
1,483 ft2
2 Level
Forced Air
Partially Landscaped
$185,000
Welcome to this well-maintained, move-in ready home in the heart of Campbellton. The home offers a spacious main floor with a living room, kitchen, dining area, foyer, and back porch. Upstairs, youll find four comfortable bedrooms and a full bathroom. The clean, unfinished basement adds great storage or potential. Centrally located and close to all amenitiesschedule your viewing today! (id:19018)
Property Details
| MLS® Number | NB118572 |
| Property Type | Single Family |
| Features | Balcony/deck/patio |
| Structure | None |
Building
| Bathroom Total | 1 |
| Bedrooms Above Ground | 4 |
| Bedrooms Total | 4 |
| Architectural Style | 2 Level |
| Basement Type | Full |
| Constructed Date | 1915 |
| Exterior Finish | Wood |
| Flooring Type | Carpeted, Vinyl, Hardwood |
| Foundation Type | Concrete |
| Heating Fuel | Oil |
| Heating Type | Forced Air |
| Size Interior | 1,483 Ft2 |
| Total Finished Area | 1483 Sqft |
| Type | House |
| Utility Water | Municipal Water |
Land
| Access Type | Year-round Access |
| Acreage | No |
| Landscape Features | Partially Landscaped |
| Sewer | Municipal Sewage System |
| Size Irregular | 660 |
| Size Total | 660 M2 |
| Size Total Text | 660 M2 |
Rooms
| Level | Type | Length | Width | Dimensions |
|---|---|---|---|---|
| Second Level | Bath (# Pieces 1-6) | 7'2'' x 6'7'' | ||
| Second Level | Bedroom | 11'1'' x 11'3'' | ||
| Second Level | Bedroom | 10'7'' x 10'8'' | ||
| Second Level | Bedroom | 12'3'' x 10'8'' | ||
| Second Level | Bedroom | 11'8'' x 11'3'' | ||
| Main Level | Other | 10'8'' x 5'8'' | ||
| Main Level | Kitchen | 13'11'' x 14'2'' | ||
| Main Level | Dining Room | 13'2'' x 14'2'' | ||
| Main Level | Family Room | 13'0'' x 14'9'' | ||
| Main Level | Living Room | 11'10'' x 14'9'' |
https://www.realtor.ca/real-estate/28316220/23-stanley-street-campbellton
Contact Us
Contact us for more information


































