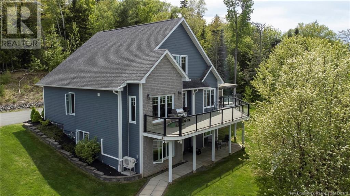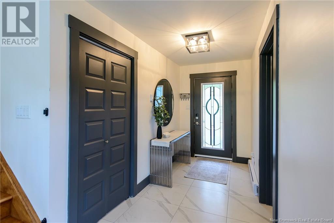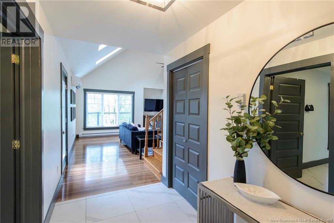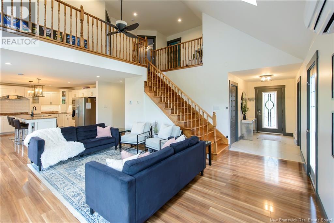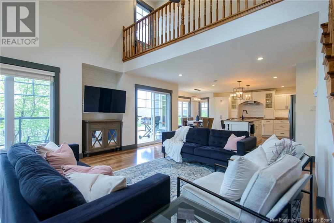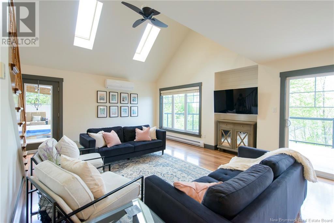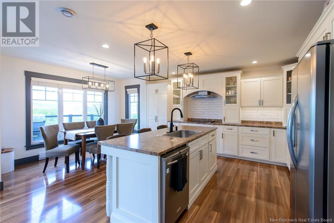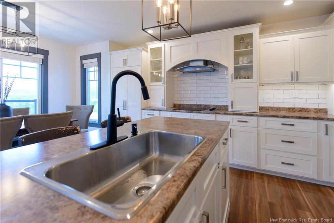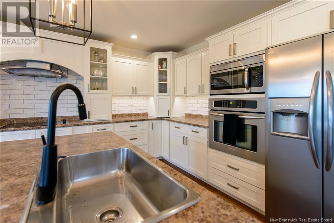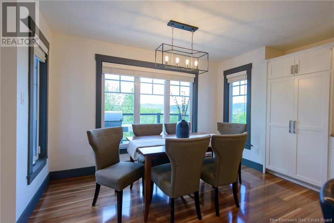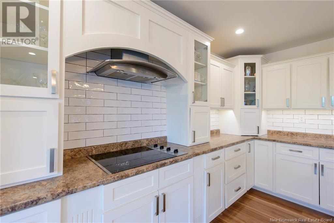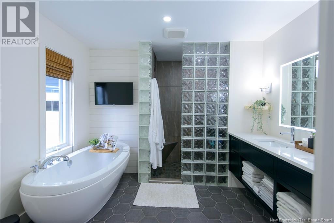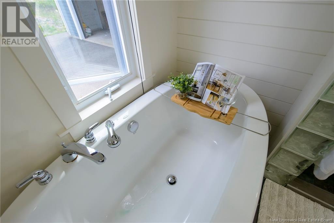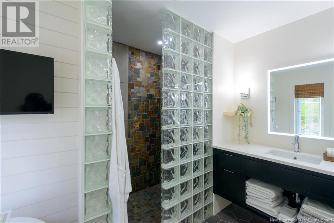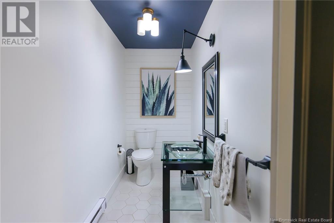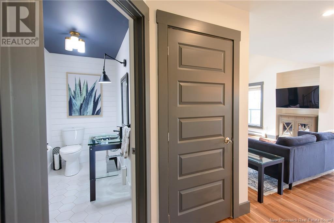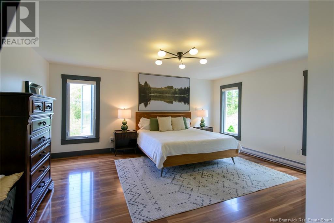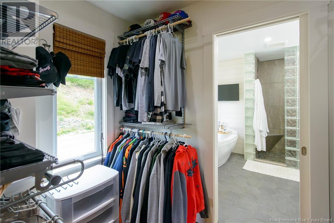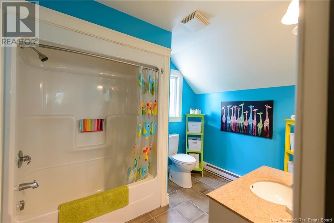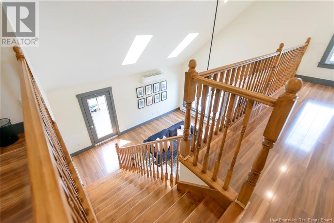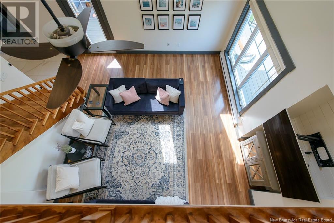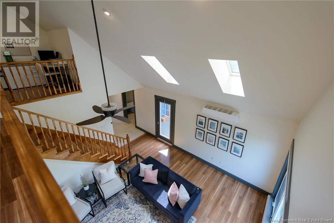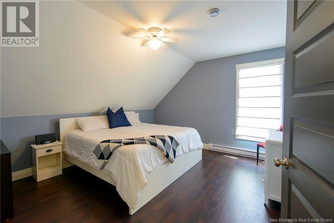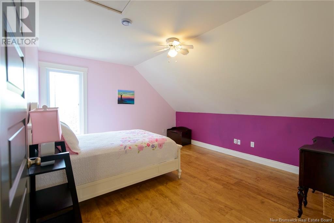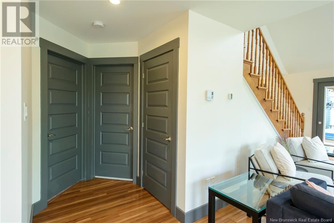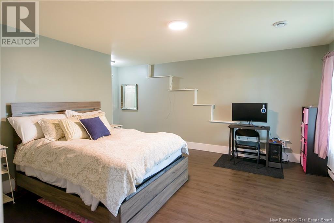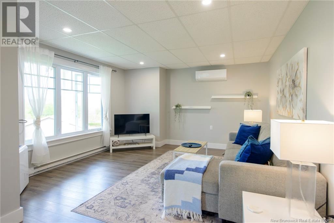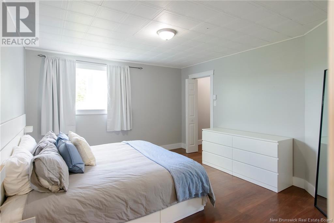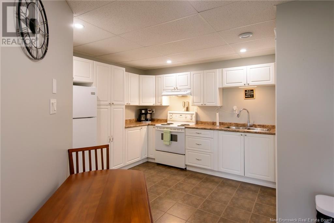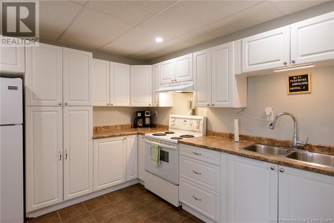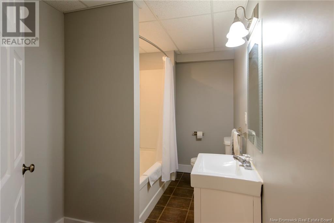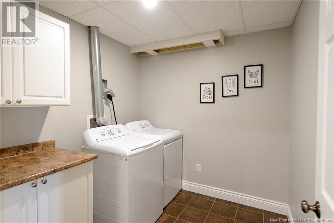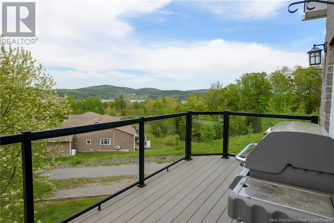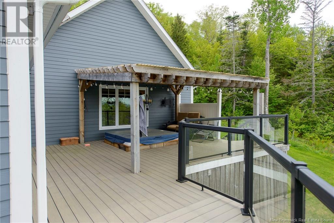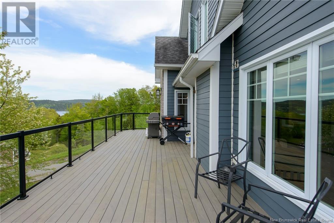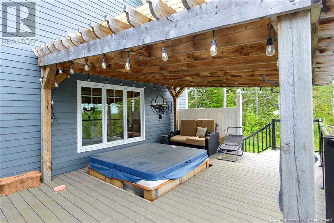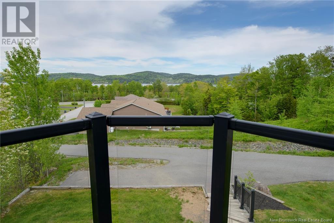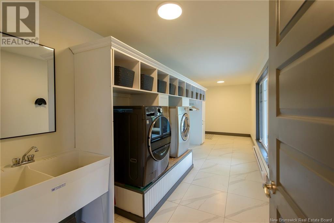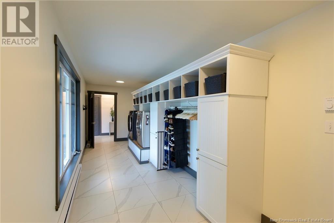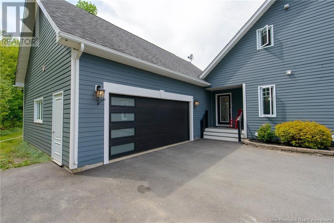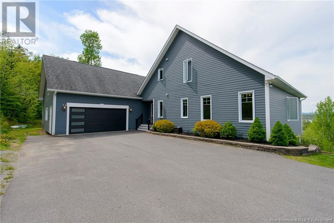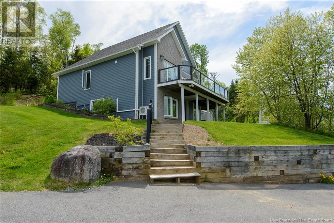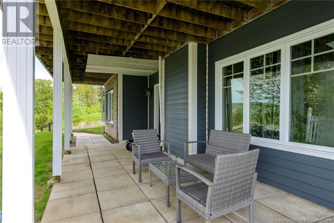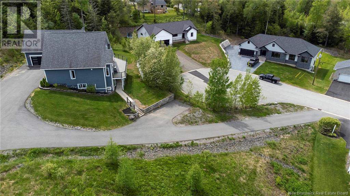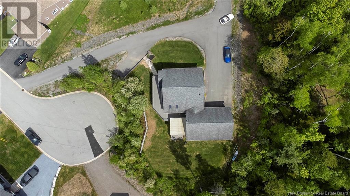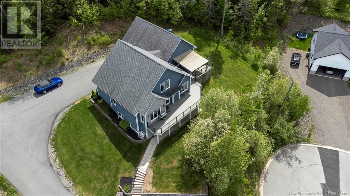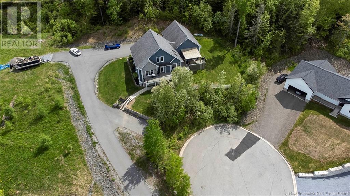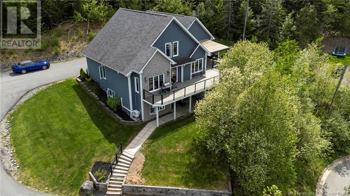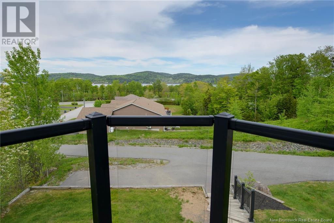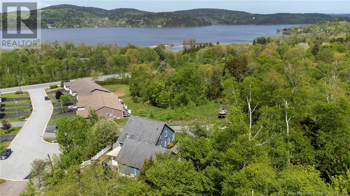5 Bedroom
3 Bathroom
2,718 ft2
2 Level
Heat Pump
Baseboard Heaters, Heat Pump
Landscaped
$949,900
Perched on a hill at the end of a quiet cul-de-sac, this custom-built home offers stunning views of the Saint John River and sun-filled living spaces. Enter through the private back step into a welcoming foyer that opens to a spacious open-concept living area with soaring cathedral ceilings and a loft above. The kitchen features bright birch cabinets, a large island, and flows into the dining areaperfect for entertaining. The main floor includes a generous primary bedroom with walk-in closet and spa-like ensuite featuring a soaker tub, tiled shower, and brand-new double vanity. Also on this level: a large laundry room and a stylish half bath. Upstairs, youll find two additional bedrooms, an office area, and a full bath. The walk-out basement includes a self-contained 1-bedroom apartment with its own laundry, kitchen, walk-in closet, and private outdoor spaceideal for rental income. Complete with wraparound composite deck, covered 6 person hot tub, privacy fencing, and a 2-car garage. Close to walking trails and breathtaking river views. (id:19018)
Property Details
|
MLS® Number
|
NB122370 |
|
Property Type
|
Single Family |
|
Neigbourhood
|
Westfield Centre |
|
Features
|
Cul-de-sac, Balcony/deck/patio |
Building
|
Bathroom Total
|
3 |
|
Bedrooms Above Ground
|
4 |
|
Bedrooms Below Ground
|
1 |
|
Bedrooms Total
|
5 |
|
Architectural Style
|
2 Level |
|
Constructed Date
|
2009 |
|
Cooling Type
|
Heat Pump |
|
Exterior Finish
|
Other, Stone |
|
Flooring Type
|
Ceramic, Wood |
|
Foundation Type
|
Concrete |
|
Half Bath Total
|
1 |
|
Heating Fuel
|
Electric |
|
Heating Type
|
Baseboard Heaters, Heat Pump |
|
Size Interior
|
2,718 Ft2 |
|
Total Finished Area
|
2718 Sqft |
|
Type
|
House |
|
Utility Water
|
Well |
Parking
Land
|
Access Type
|
Year-round Access |
|
Acreage
|
No |
|
Landscape Features
|
Landscaped |
|
Sewer
|
Municipal Sewage System |
|
Size Irregular
|
25058 |
|
Size Total
|
25058 Sqft |
|
Size Total Text
|
25058 Sqft |
Rooms
| Level |
Type |
Length |
Width |
Dimensions |
|
Basement |
Living Room |
|
|
21'8'' x 13'3'' |
|
Basement |
Laundry Room |
|
|
8' x 7'5'' |
|
Basement |
Bath (# Pieces 1-6) |
|
|
12' x 6' |
|
Basement |
Kitchen |
|
|
13'9'' x 13'8'' |
|
Basement |
Bedroom |
|
|
12' x 14' |
|
Unknown |
Bedroom |
|
|
17'9'' x 14'4'' |
|
Unknown |
Office |
|
|
10' x 7' |
|
Unknown |
Laundry Room |
|
|
24'9'' x 7'5'' |
|
Unknown |
Bedroom |
|
|
14' x 12'9'' |
|
Unknown |
Bedroom |
|
|
14' x 12'8'' |
|
Unknown |
Primary Bedroom |
|
|
13'9'' x 17'4'' |
|
Unknown |
Ensuite |
|
|
11' x 10' |
|
Unknown |
Bath (# Pieces 1-6) |
|
|
9'9'' x 4'4'' |
|
Unknown |
Kitchen/dining Room |
|
|
16'7'' x 19'4'' |
|
Unknown |
Living Room |
|
|
17'3'' x 15'7'' |
https://www.realtor.ca/real-estate/28568449/23-myles-terrace-grand-bay-westfield
