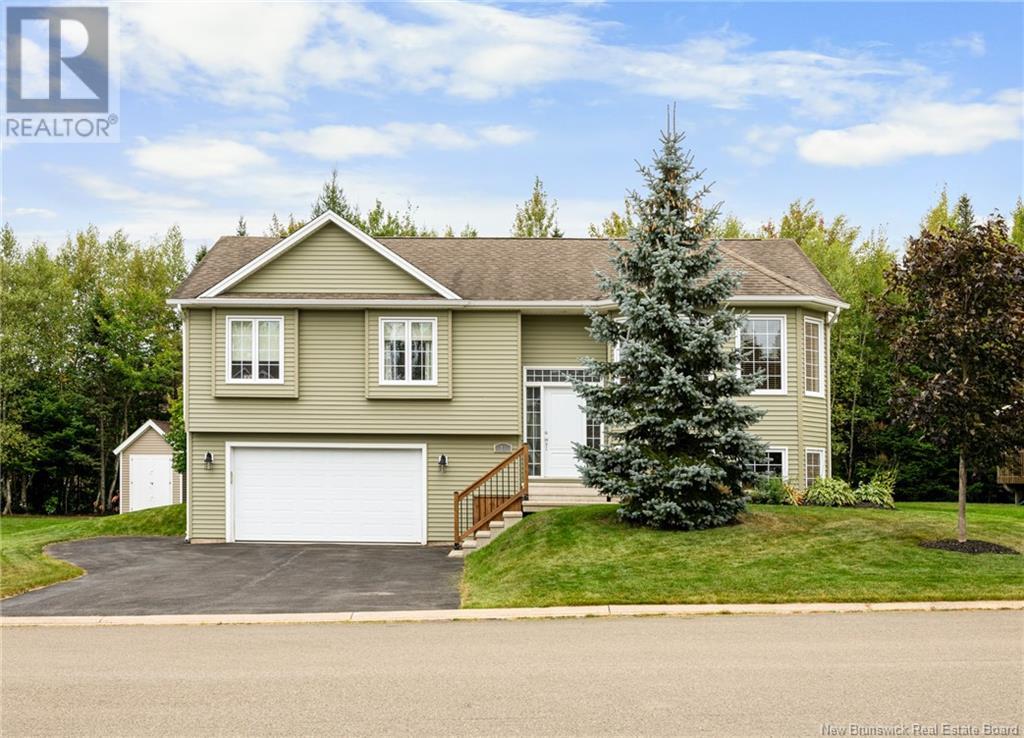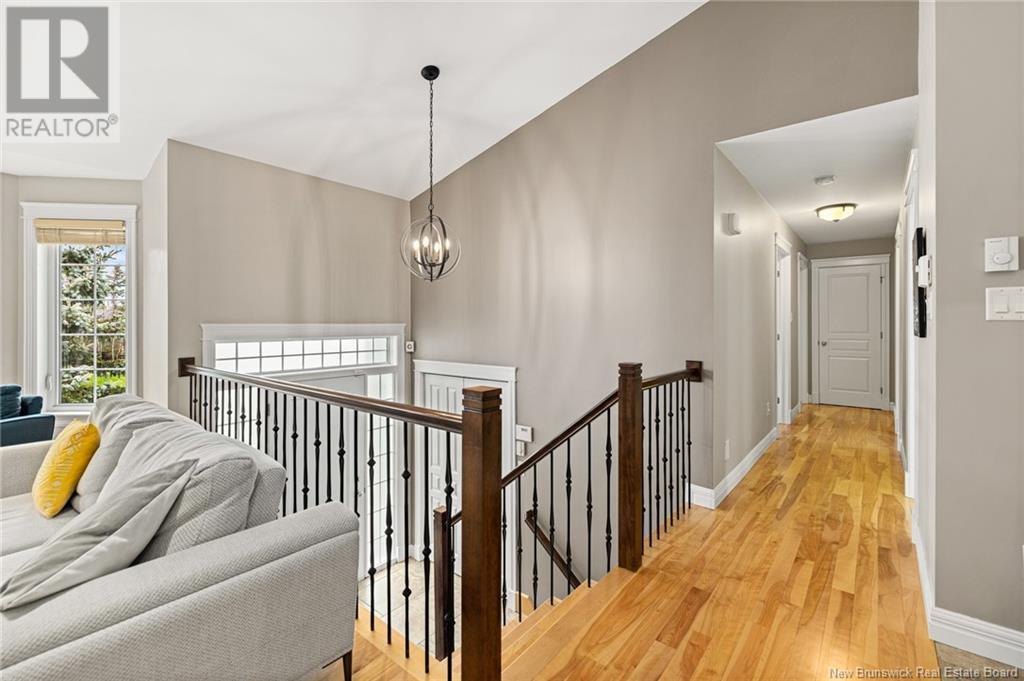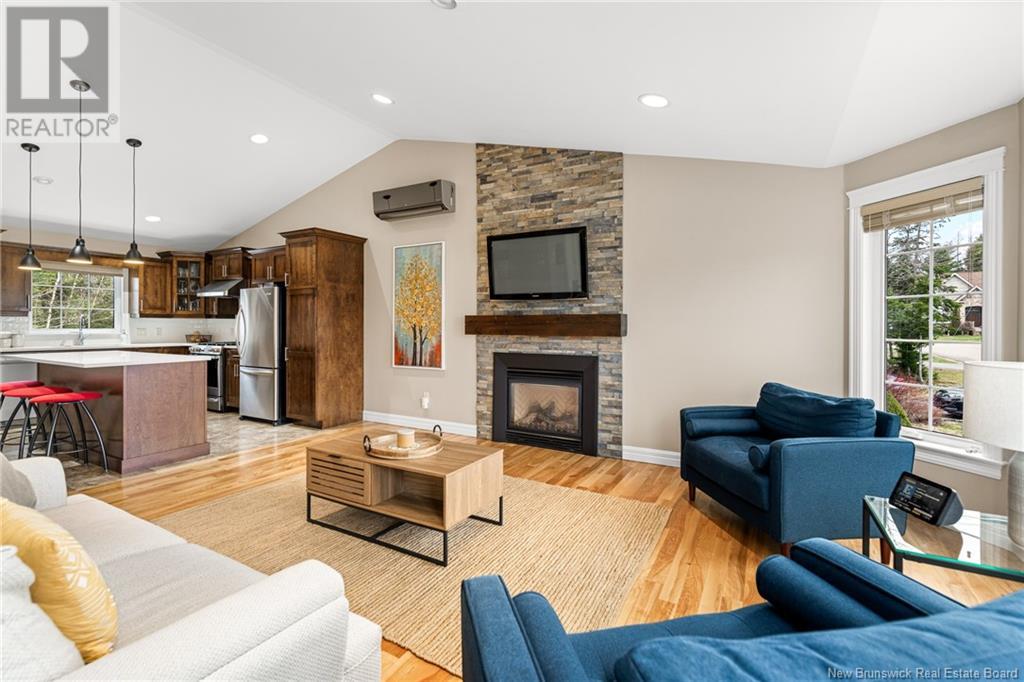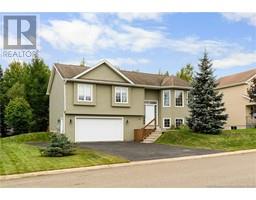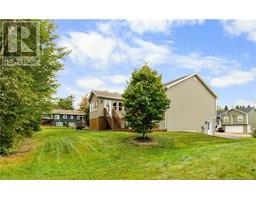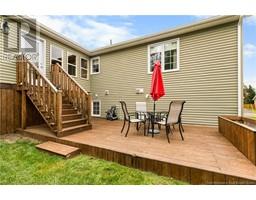4 Bedroom
2 Bathroom
1,377 ft2
Split Level Entry, 2 Level
Heat Pump
Baseboard Heaters, Heat Pump
Landscaped
$549,900
PRIVACY// QUIET NEIGHBOURHOOD // WALKING TRAILS // SUNROOM. Welcome to 23 Melinda, Dieppe Located in one of Dieppes most sought-after neighborhoods, this beautifully maintained split-entry home offers the perfect blend of modern comfort and style. Featuring an open-concept main floor with hardwood flooring from living space all the way into the bedrooms, this home is ideal for families or those who love to entertain. The spacious kitchen boasts elegant dark wood cabinetry and seamlessly flows into the dining and living areascreating a bright, airy space to gather and connect. Three generously sized bedrooms are located on the main floor, with a fourth bedroom, full bathroom with laundry and rec room downstairs, offering ample room for guests, a home office, or a playroom. Enjoy year-round relaxation in the sunroom overlooking a private, beautifully landscaped backyardideal for quiet mornings or evening gatherings. The attached garage provides convenience and extra storage. Situated close to all major amenities including the new Superstore, Shoppers, Jean Coutu, gyms, schools, the aquatic center and beautiful walking trails, this home truly has it all. If you're looking for a move-in ready family home in a peaceful neighbourhood, this is one you wont want to miss! Call, text or email for your very own private viewing. (id:19018)
Property Details
|
MLS® Number
|
NB116775 |
|
Property Type
|
Single Family |
Building
|
Bathroom Total
|
2 |
|
Bedrooms Above Ground
|
3 |
|
Bedrooms Below Ground
|
1 |
|
Bedrooms Total
|
4 |
|
Architectural Style
|
Split Level Entry, 2 Level |
|
Cooling Type
|
Heat Pump |
|
Exterior Finish
|
Vinyl |
|
Flooring Type
|
Laminate, Tile, Hardwood |
|
Foundation Type
|
Concrete |
|
Heating Fuel
|
Electric |
|
Heating Type
|
Baseboard Heaters, Heat Pump |
|
Size Interior
|
1,377 Ft2 |
|
Total Finished Area
|
2173 Sqft |
|
Type
|
House |
|
Utility Water
|
Municipal Water |
Parking
Land
|
Access Type
|
Year-round Access |
|
Acreage
|
No |
|
Landscape Features
|
Landscaped |
|
Sewer
|
Municipal Sewage System |
|
Size Irregular
|
770 |
|
Size Total
|
770 M2 |
|
Size Total Text
|
770 M2 |
Rooms
| Level |
Type |
Length |
Width |
Dimensions |
|
Basement |
Utility Room |
|
|
10'8'' x 5'5'' |
|
Basement |
4pc Bathroom |
|
|
11'5'' x 10'4'' |
|
Basement |
Bedroom |
|
|
11'3'' x 13'9'' |
|
Basement |
Family Room |
|
|
17'9'' x 13'10'' |
|
Main Level |
5pc Bathroom |
|
|
11'11'' x 9'7'' |
|
Main Level |
Bedroom |
|
|
11'11'' x 10'1'' |
|
Main Level |
Bedroom |
|
|
11'11'' x 10'2'' |
|
Main Level |
Bedroom |
|
|
12'0'' x 15'4'' |
|
Main Level |
Sunroom |
|
|
13'10'' x 12'9'' |
|
Main Level |
Dining Room |
|
|
18'2'' x 14'6'' |
|
Main Level |
Living Room |
|
|
18'2'' x 14'6'' |
|
Main Level |
Kitchen |
|
|
12'4'' x 10'4'' |
https://www.realtor.ca/real-estate/28207192/23-melinda-dieppe

