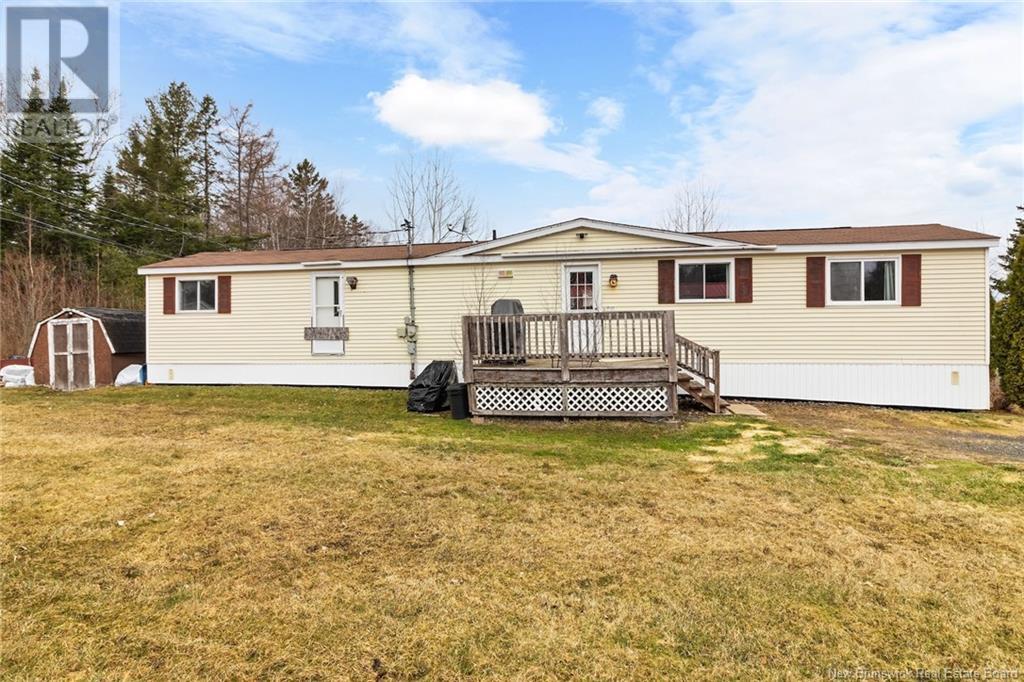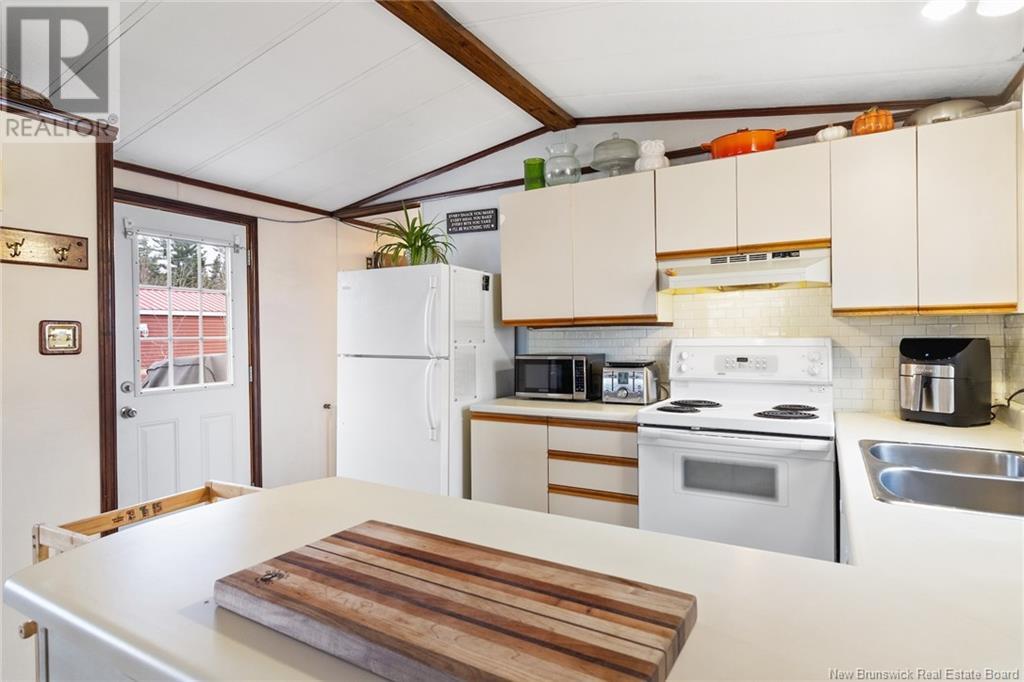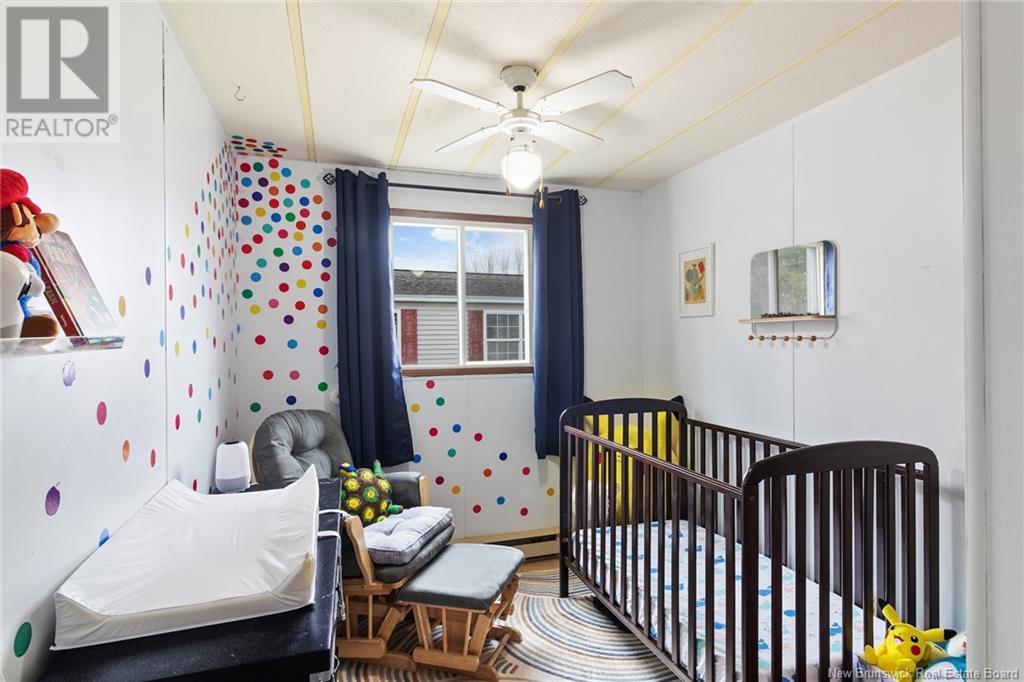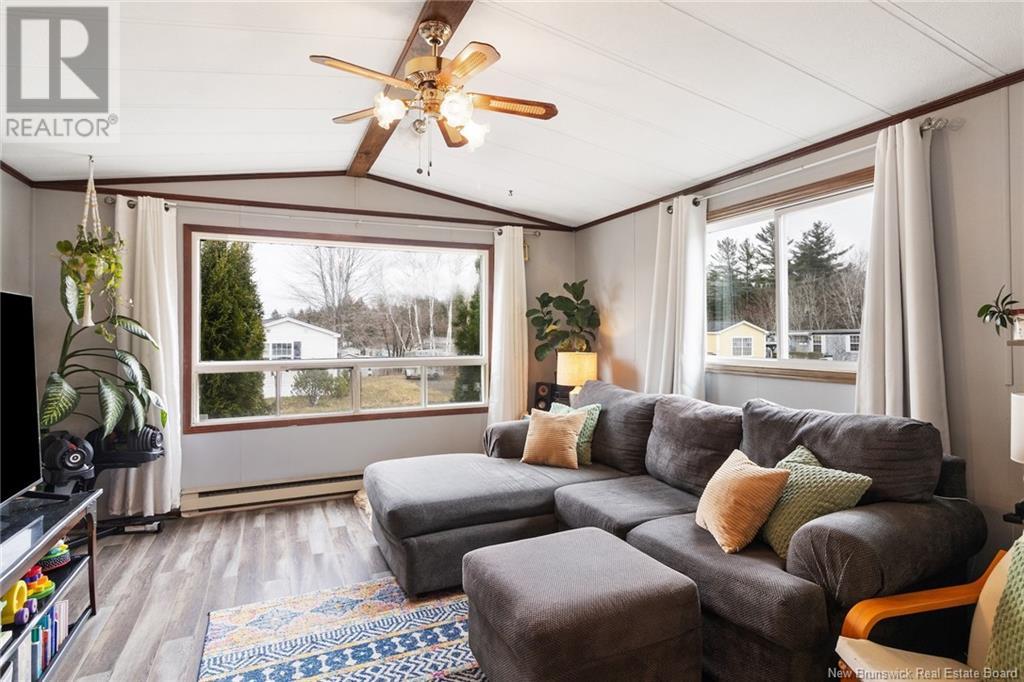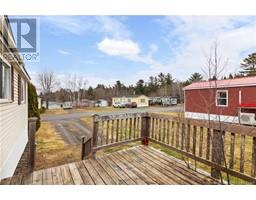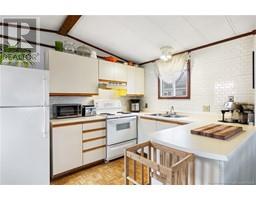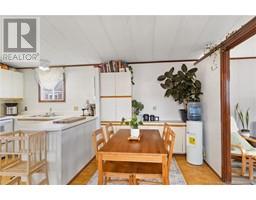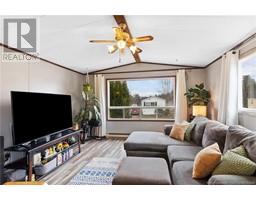23 Leslee Drive Lincoln, New Brunswick E3B 6W6
$99,900
Welcome to this charming and well maintained mini home nestled in a peaceful mini home parka perfect blend of cozy comfort and low-maintenance living. This bright and inviting home is ideal for anyone looking to downsize, invest, or enjoy affordable home-ownership in a friendly community setting. Step inside and experience a warm and welcoming interior, filled with natural light highlighting the fresh, neutral tones throughout. The open-concept living space flows seamlessly from the living room into the kitchen and dining area, creating a functional layout that feels both airy and intimate. The kitchen offers ample cabinetry, efficient appliances, and a sunny spot for your morning coffee. With a charming built in shelving unit perfect for cookbooks, plants and knickknacks! The primary bedroom is comfortably sized, while the additional rooms makes a great guest bedroom, office, or nursery. A well-appointed full bath and dedicated laundry area add convenience and functionality. Outside, youll find a tidy yard perfect for gardening or relaxing, along with a small storage shed for your tools and gear. Located just minutes from local amenities, parks, and shops, this mini home is a wonderful opportunity to enjoy simple, stress-free living in a well-kept and quiet park. Whether youre starting out, winding down, or simply looking for something manageable and move-in ready, this quaint mini home is a must-see! (id:19018)
Open House
This property has open houses!
11:00 am
Ends at:1:00 pm
2:00 pm
Ends at:4:00 pm
Property Details
| MLS® Number | NB116948 |
| Property Type | Single Family |
| Equipment Type | Water Heater |
| Features | Balcony/deck/patio |
| Rental Equipment Type | Water Heater |
| Structure | Shed |
Building
| Bathroom Total | 1 |
| Bedrooms Above Ground | 3 |
| Bedrooms Total | 3 |
| Architectural Style | Mini |
| Basement Type | None |
| Constructed Date | 1986 |
| Exterior Finish | Wood Shingles, Vinyl |
| Flooring Type | Vinyl |
| Heating Type | Baseboard Heaters |
| Size Interior | 894 Ft2 |
| Total Finished Area | 894 Sqft |
| Type | House |
| Utility Water | Community Water System |
Land
| Access Type | Year-round Access |
| Acreage | No |
Rooms
| Level | Type | Length | Width | Dimensions |
|---|---|---|---|---|
| Main Level | 3pc Bathroom | 7'10'' x 7'6'' | ||
| Main Level | Bedroom | 7'9'' x 10'3'' | ||
| Main Level | Bedroom | 7'9'' x 10'3'' | ||
| Main Level | Primary Bedroom | 10'4'' x 11'5'' | ||
| Main Level | Kitchen | 8'11'' x 13'6'' | ||
| Main Level | Dining Room | 7'10'' x 13'6'' | ||
| Main Level | Living Room | 14'1'' x 13'6'' |
https://www.realtor.ca/real-estate/28207190/23-leslee-drive-lincoln
Contact Us
Contact us for more information

